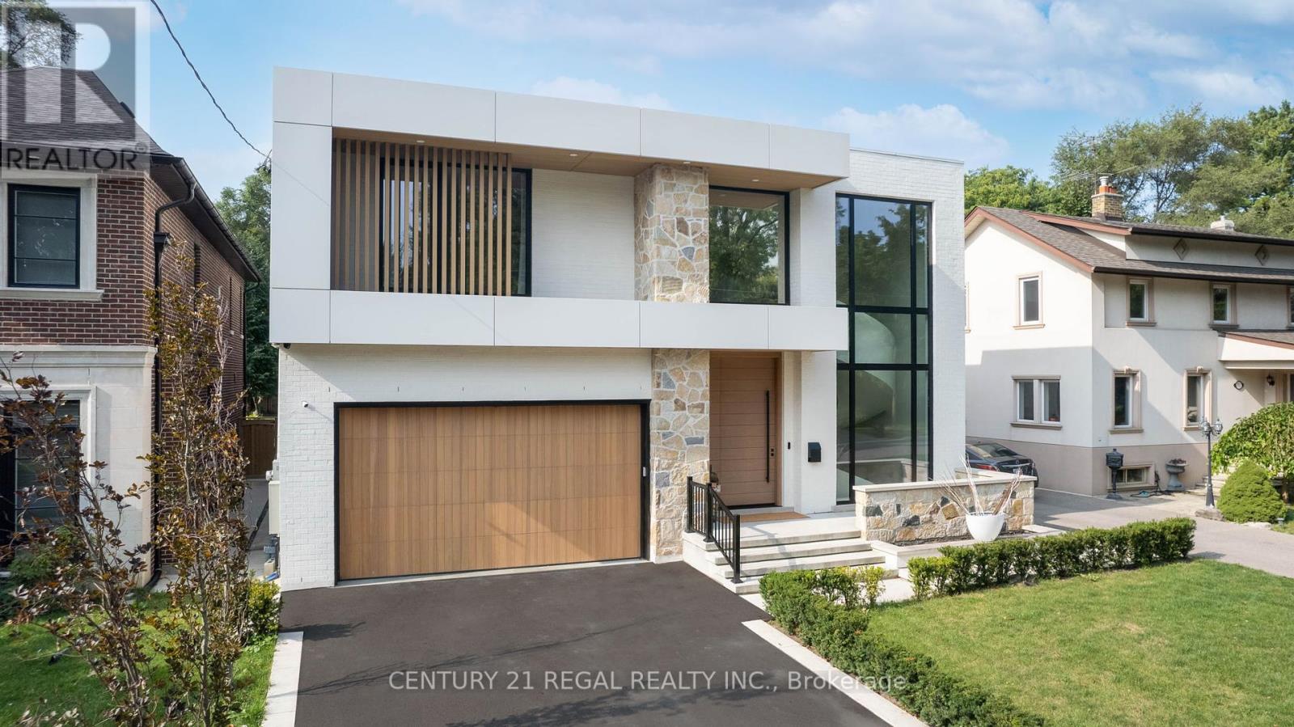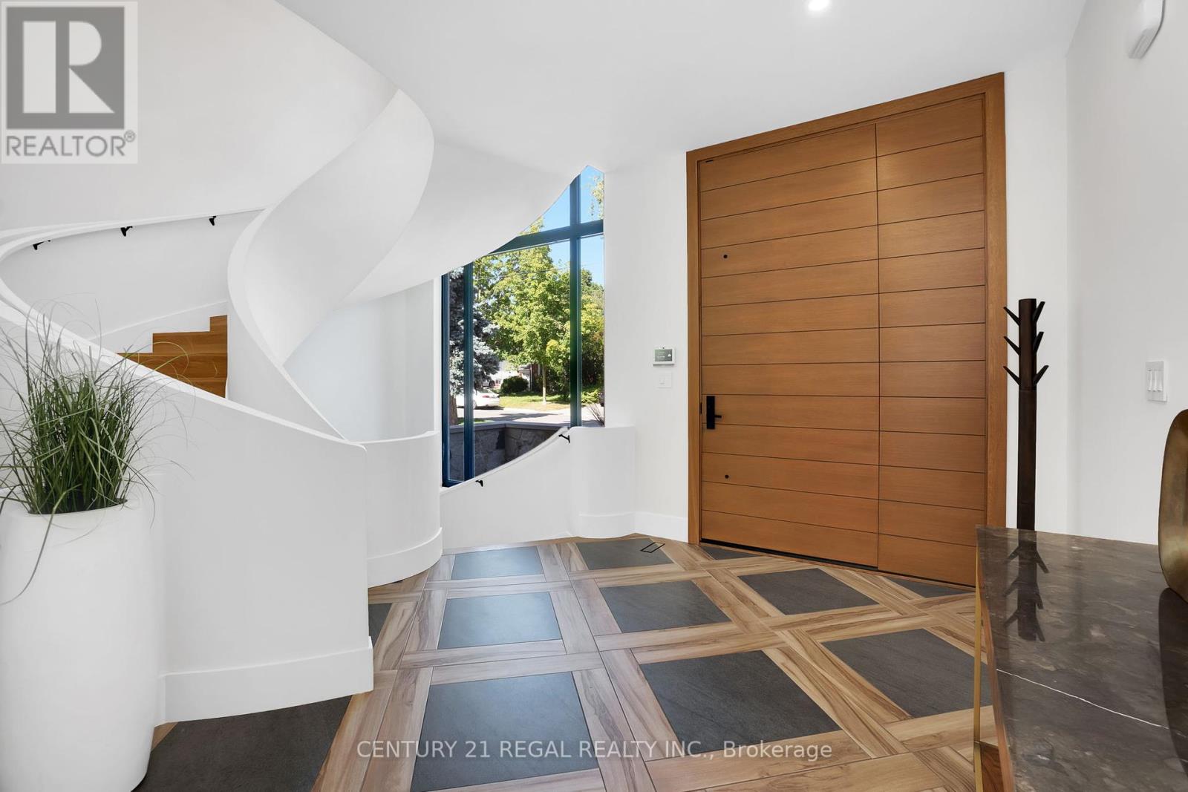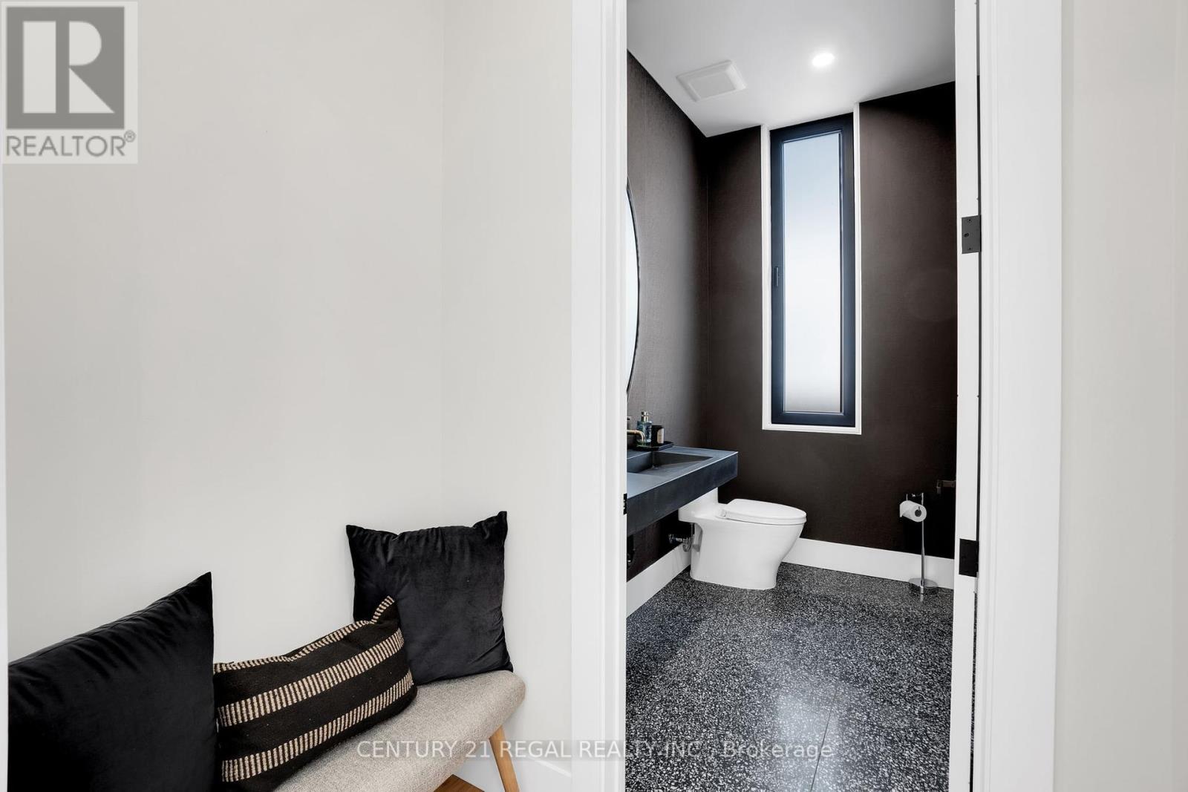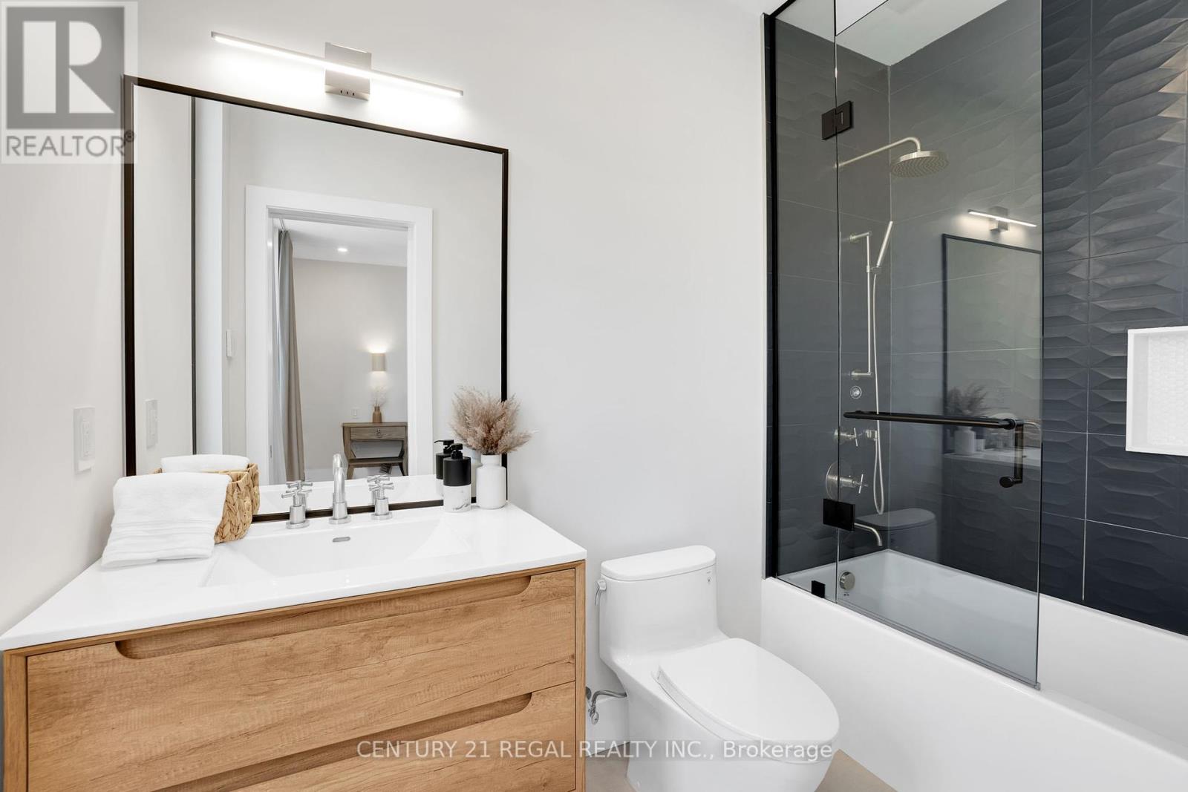68 Royalavon Crescent Toronto (Islington-City Centre West), Ontario M9A 2E9
$4,388,888
Welcome to 68 Royalavon Crescent. This exquisite home will take your breath away! Main floor elegance - an entertainer's dream. This home features an open-concept main floor designed for gatherings and socializing. The space flows effortlessly from the state-of-the-art kitchen to the dining areas and family room all overlooking a backyard oasis with a luxurious saltwater pool. Outside features a Built-in BBQ, cabana and cozy fireplace. Every detail is crafted for comfort and style. Main floor office provides a quiet space for work or study. This home offers 5 generously sized bedrooms, including a lavish primary suite featuring a stunning terrace, a massive walk-in closet and a breathtaking ensuite. Basement has all the amenities for providing comfort at home including a theatre room, gym, 5th Bedroom and Rec Room. **** EXTRAS **** Integrated speaker system and alarm system. Generac generator. Indoor and outdoor fireplaces, terrace off the primary bedroom. (id:58043)
Open House
This property has open houses!
12:00 pm
Ends at:2:00 pm
Property Details
| MLS® Number | W9349136 |
| Property Type | Single Family |
| Community Name | Islington-City Centre West |
| Features | Sump Pump |
| ParkingSpaceTotal | 4 |
| PoolType | Inground Pool |
Building
| BathroomTotal | 6 |
| BedroomsAboveGround | 4 |
| BedroomsBelowGround | 1 |
| BedroomsTotal | 5 |
| Appliances | Garage Door Opener Remote(s), Dishwasher, Dryer, Freezer, Refrigerator, Stove, Washer |
| BasementDevelopment | Finished |
| BasementType | N/a (finished) |
| ConstructionStyleAttachment | Detached |
| CoolingType | Central Air Conditioning |
| ExteriorFinish | Brick, Stone |
| FireplacePresent | Yes |
| FlooringType | Hardwood |
| FoundationType | Poured Concrete |
| HalfBathTotal | 1 |
| HeatingFuel | Natural Gas |
| HeatingType | Forced Air |
| StoriesTotal | 2 |
| Type | House |
| UtilityPower | Generator |
| UtilityWater | Municipal Water |
Parking
| Garage |
Land
| Acreage | No |
| Sewer | Sanitary Sewer |
| SizeDepth | 156 Ft ,3 In |
| SizeFrontage | 50 Ft |
| SizeIrregular | 50.07 X 156.25 Ft |
| SizeTotalText | 50.07 X 156.25 Ft |
Rooms
| Level | Type | Length | Width | Dimensions |
|---|---|---|---|---|
| Second Level | Bedroom 2 | 6.13 m | 3.47 m | 6.13 m x 3.47 m |
| Second Level | Bedroom 3 | 5.74 m | 3.82 m | 5.74 m x 3.82 m |
| Second Level | Bedroom 4 | 4.43 m | 3.91 m | 4.43 m x 3.91 m |
| Second Level | Primary Bedroom | 5.09 m | 5.19 m | 5.09 m x 5.19 m |
| Basement | Exercise Room | 5.89 m | 5.87 m | 5.89 m x 5.87 m |
| Basement | Bedroom 5 | 4.04 m | 4.64 m | 4.04 m x 4.64 m |
| Basement | Recreational, Games Room | 8.09 m | 15.89 m | 8.09 m x 15.89 m |
| Main Level | Kitchen | 4.99 m | 7.28 m | 4.99 m x 7.28 m |
| Main Level | Dining Room | 2.86 m | 7.28 m | 2.86 m x 7.28 m |
| Main Level | Living Room | 4.22 m | 7.28 m | 4.22 m x 7.28 m |
| Main Level | Office | 3.68 m | 2.86 m | 3.68 m x 2.86 m |
| Main Level | Laundry Room | 4.21 m | 3.04 m | 4.21 m x 3.04 m |
Interested?
Contact us for more information
Victoria Sliwa
Salesperson
1291 Queen St W Suite 100
Toronto, Ontario M6K 1L4











































