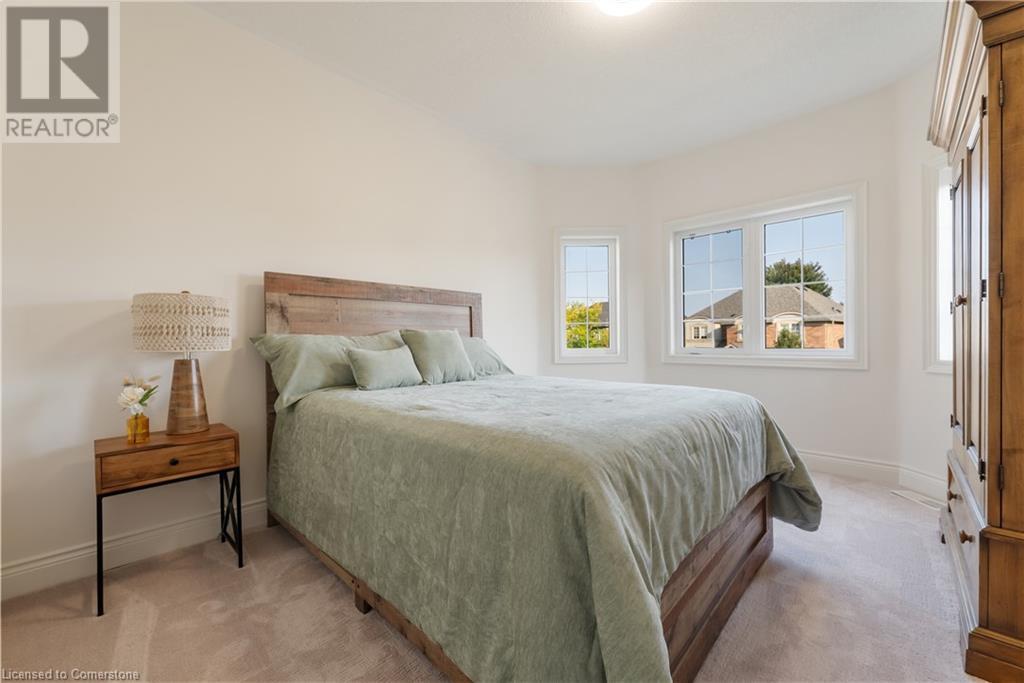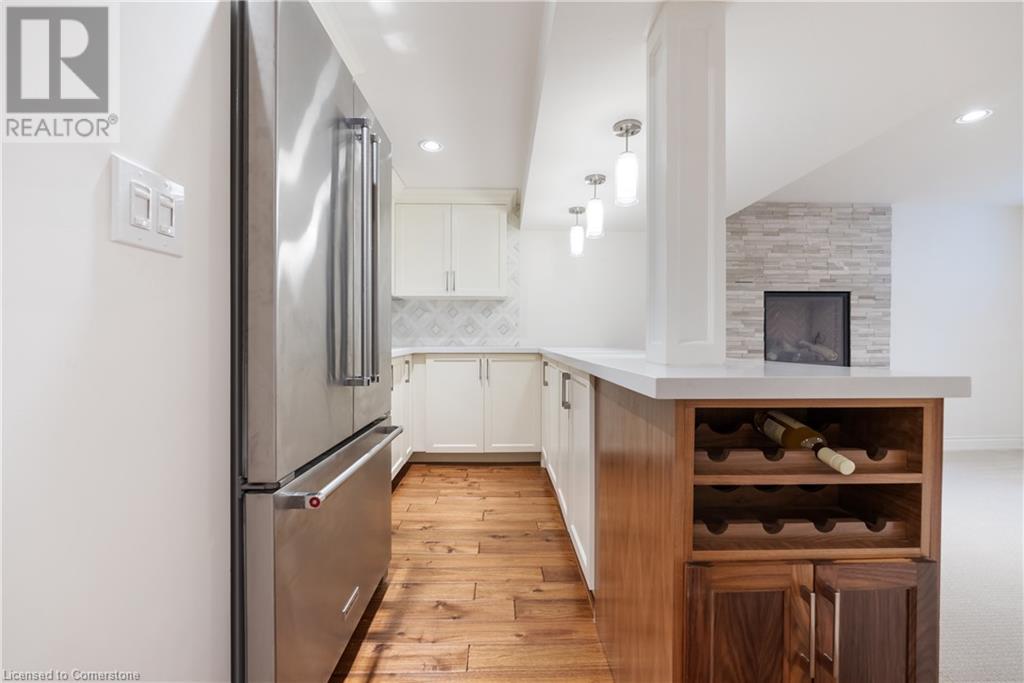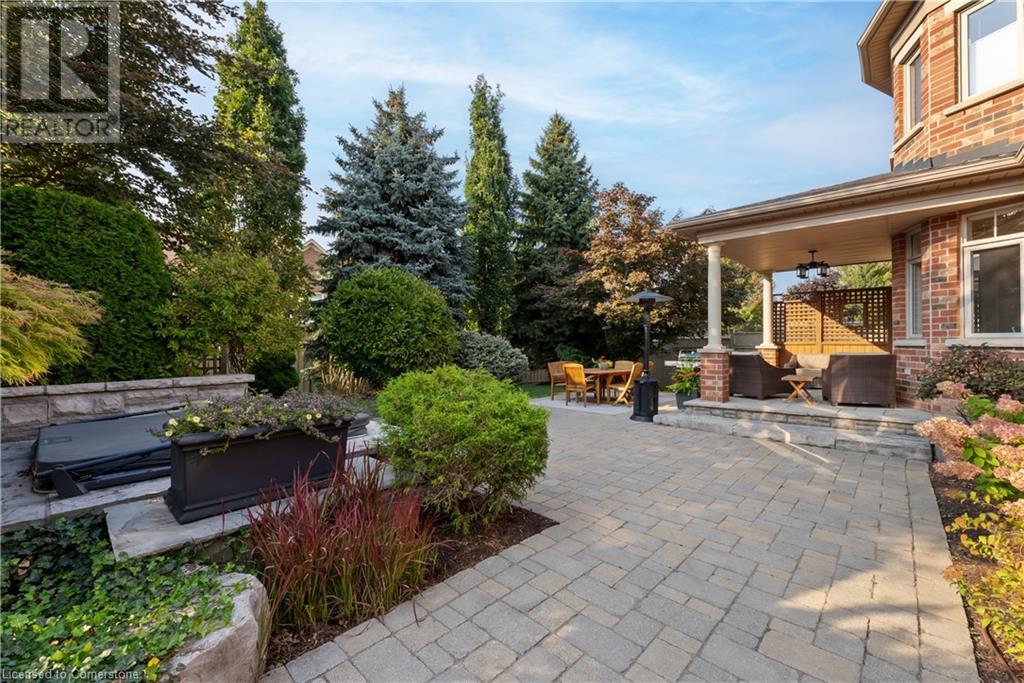16 Edmonton Street Brampton, Ontario L6Y 5L2
$1,788,888
Discover luxurious living in this meticulously maintained 4-bedroom, 4-bathroom home in the prestigious Streetsville Glen community. The original owners have crafted a space with 3,983 sq. ft. of elegance & comfort. Step into the grand family room with a 13.6 ft. sloped ceiling, custom cast stone fireplace, & pot lights. The open-concept kitchen boasts quartz countertops, JennAir and KitchenAid appliances, 2 walk-in pantries, & a large island. Pocket doors lead to the formal dining room, & the eat-in breakfast area opens directly to a stunning backyard oasis W/ natural stone, mature trees, a Hydropool hot tub, ambient lighting, & a gas BBQ hookup. The master bedroom is a peaceful retreat with a 10 ft. tray ceiling, California Closets, & a spa-like ensuite with a double-sided fireplace, soaker tub, double sinks, & separate shower. The finished basement includes a bedroom, kitchenette, gym, TV room, & 4-piece bathroom, with in-ceiling speakers throughout the home. The interlocked driveway adds to this home's convenience & curl appeal. Recent updates include a new roof, furnace, & air conditioning. Conveniently located just minutes away from highways 401 & 407, parks, & trails. (id:58043)
Property Details
| MLS® Number | 40646136 |
| Property Type | Single Family |
| Neigbourhood | Churchville |
| AmenitiesNearBy | Public Transit, Schools |
| Features | Southern Exposure |
| ParkingSpaceTotal | 4 |
Building
| BathroomTotal | 4 |
| BedroomsAboveGround | 4 |
| BedroomsBelowGround | 1 |
| BedroomsTotal | 5 |
| Appliances | Dishwasher, Dryer, Oven - Built-in, Refrigerator, Washer, Gas Stove(s), Hood Fan, Window Coverings, Garage Door Opener, Hot Tub |
| ArchitecturalStyle | 2 Level |
| BasementDevelopment | Finished |
| BasementType | Full (finished) |
| ConstructionStyleAttachment | Detached |
| CoolingType | Central Air Conditioning |
| ExteriorFinish | Brick, Stone |
| FoundationType | Poured Concrete |
| HalfBathTotal | 1 |
| HeatingFuel | Natural Gas |
| HeatingType | Forced Air |
| StoriesTotal | 2 |
| SizeInterior | 4445 Sqft |
| Type | House |
| UtilityWater | Municipal Water |
Parking
| Attached Garage |
Land
| AccessType | Highway Nearby |
| Acreage | No |
| LandAmenities | Public Transit, Schools |
| Sewer | Municipal Sewage System |
| SizeDepth | 122 Ft |
| SizeFrontage | 50 Ft |
| SizeTotalText | Under 1/2 Acre |
| ZoningDescription | R4 |
Rooms
| Level | Type | Length | Width | Dimensions |
|---|---|---|---|---|
| Second Level | 5pc Bathroom | Measurements not available | ||
| Second Level | 3pc Bathroom | Measurements not available | ||
| Second Level | Bedroom | 11'1'' x 11'0'' | ||
| Second Level | Bedroom | 13'0'' x 10'6'' | ||
| Second Level | Bedroom | 13'8'' x 11'6'' | ||
| Second Level | Primary Bedroom | 17'4'' x 12'3'' | ||
| Basement | 3pc Bathroom | Measurements not available | ||
| Lower Level | Cold Room | 10'4'' x 7'1'' | ||
| Lower Level | Utility Room | 13'9'' x 11'8'' | ||
| Lower Level | Bedroom | 16'0'' x 12'8'' | ||
| Lower Level | Games Room | 17'0'' x 12'1'' | ||
| Lower Level | Recreation Room | 17'0'' x 13'0'' | ||
| Main Level | 2pc Bathroom | Measurements not available | ||
| Main Level | Laundry Room | 8'2'' x 6'0'' | ||
| Main Level | Family Room | 20'7'' x 14'1'' | ||
| Main Level | Dining Room | 12'0'' x 9'10'' | ||
| Main Level | Living Room | 13'7'' x 11'1'' | ||
| Main Level | Breakfast | 12'3'' x 9'0'' | ||
| Main Level | Kitchen | 11'11'' x 10'9'' | ||
| Main Level | Foyer | 23'10'' x 10'6'' |
https://www.realtor.ca/real-estate/27418083/16-edmonton-street-brampton
Interested?
Contact us for more information
Breana Mahami
Salesperson
6948 Financial Drive
Mississauga, Ontario L5N 8J4











































