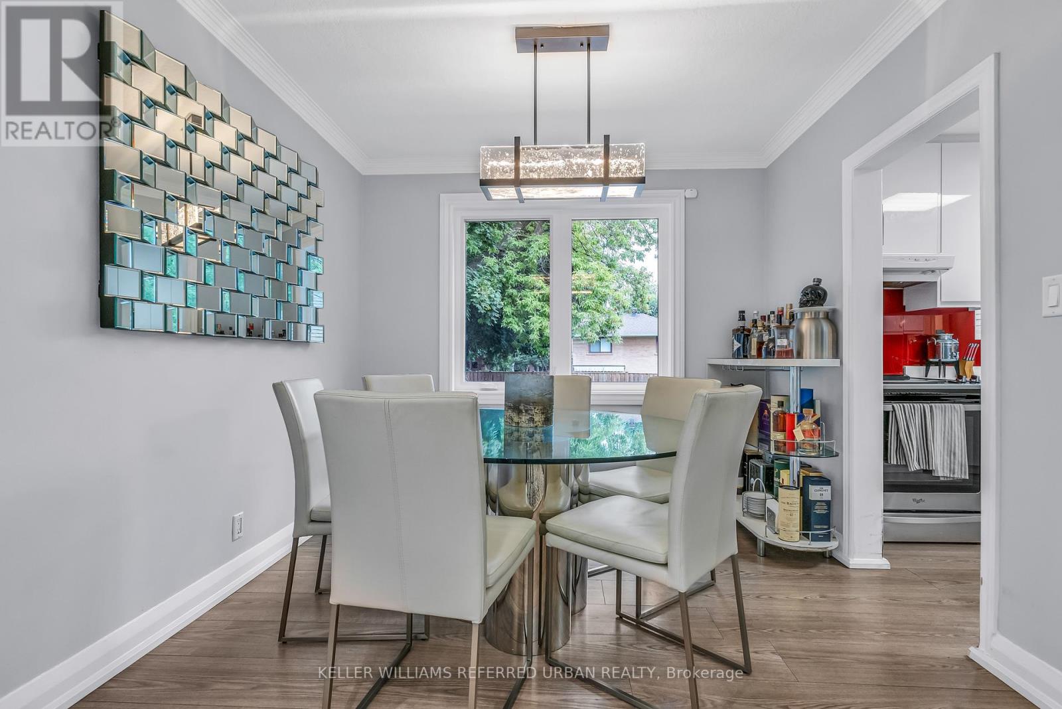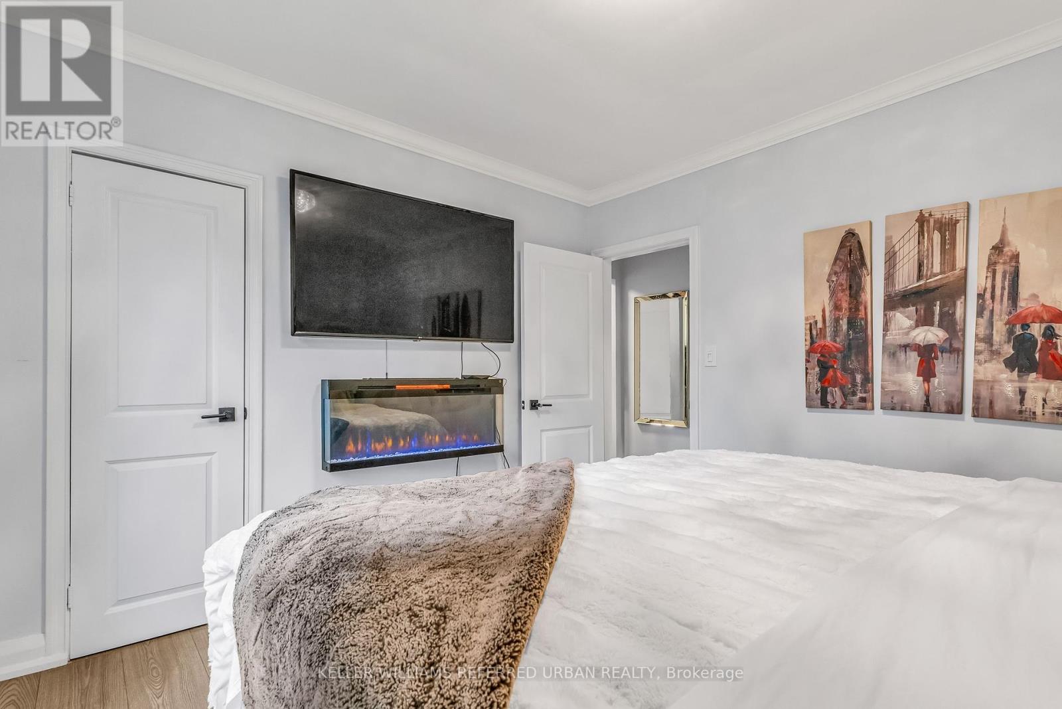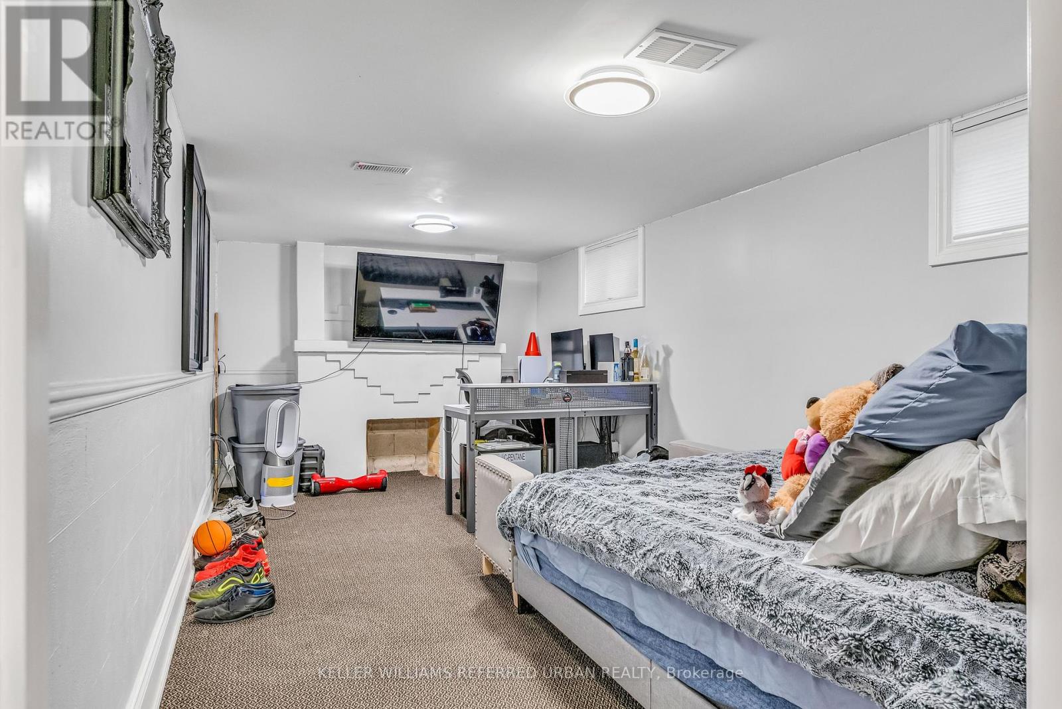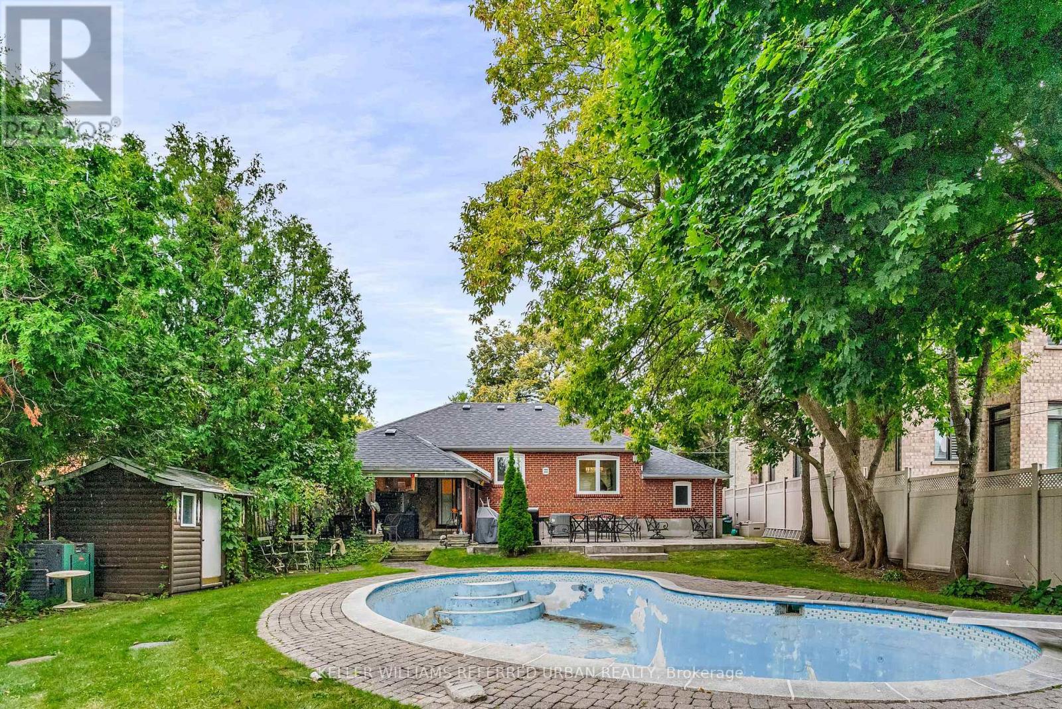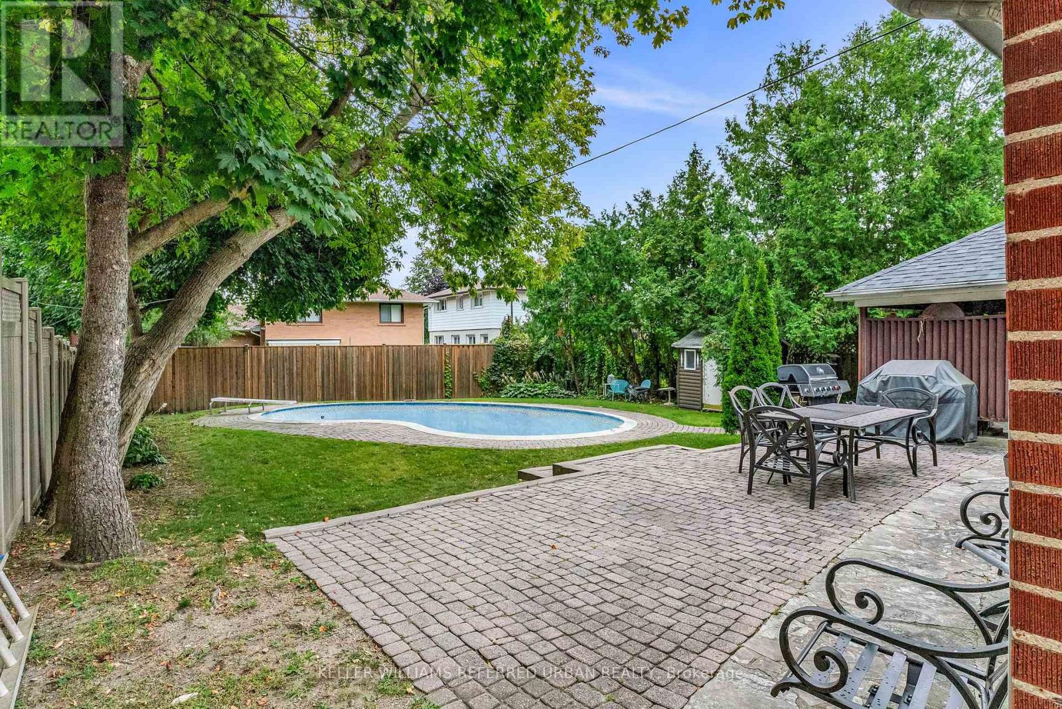115 Ashbourne Drive Toronto (Islington-City Centre West), Ontario M9B 4H9
$1,999,000
Welcome to this versatile, charming, detached bungalow. Ideally positioned on a coveted street surrounded by multimillion-dollar homes.This property offers an extraordinary opportunity to build your dream residence on an expansive 60 by 140-foot lot or enjoy the comfort of a beautifully renovated home.Thoughtfully updated,featuring modern amenities and stylish finishes. It provides a welcoming and move-in-ready option, with a spacious interior designed for contemporary living.For those interested in maximizing the property's potential, the basement includes a separate entrance, allowing the possibility of creating a distinct apartment or in-law suite.Step outside and discover a true backyard oasis. The highlight of the exterior is an impressive Olympic diving concrete 18x36 inground pool, providing both elegance and a touch of luxury to your outdoor living experience. The lush, mature trees that surround the space create a serene, private retreat, ideal for relaxation or entertaining guests.Enjoy the versatility of two distinct outdoor patios, each offering a unique setting for al fresco dining, lounging, or simply soaking in the tranquil ambiance. Whether you're envisioning a grand renovation or dreaming of a new build, this property provides the perfect canvas for creating your ideal home. **** EXTRAS **** Prime location in Etobicoke, great schools.minutes to Subway and ttc.close to Sherway gardens,shops and boutiques on kingsway.Islington Golf course .Windows/ roof 3 years old.200 amp service updated (id:58043)
Property Details
| MLS® Number | W9351018 |
| Property Type | Single Family |
| Community Name | Islington-City Centre West |
| AmenitiesNearBy | Park, Public Transit |
| CommunityFeatures | Community Centre, School Bus |
| ParkingSpaceTotal | 7 |
| PoolType | Inground Pool |
Building
| BathroomTotal | 2 |
| BedroomsAboveGround | 2 |
| BedroomsBelowGround | 1 |
| BedroomsTotal | 3 |
| Appliances | Blinds, Dryer, Refrigerator, Stove, Washer |
| ArchitecturalStyle | Bungalow |
| BasementDevelopment | Finished |
| BasementType | N/a (finished) |
| ConstructionStyleAttachment | Detached |
| CoolingType | Central Air Conditioning |
| ExteriorFinish | Brick |
| FireplacePresent | Yes |
| FoundationType | Brick |
| HeatingFuel | Natural Gas |
| HeatingType | Forced Air |
| StoriesTotal | 1 |
| Type | House |
| UtilityWater | Municipal Water |
Parking
| Attached Garage |
Land
| Acreage | No |
| FenceType | Fenced Yard |
| LandAmenities | Park, Public Transit |
| Sewer | Sanitary Sewer |
| SizeDepth | 140 Ft |
| SizeFrontage | 60 Ft |
| SizeIrregular | 60 X 140 Ft ; 144.42 Ft X 59.20 Ft 130.33 Ft X 60.91 |
| SizeTotalText | 60 X 140 Ft ; 144.42 Ft X 59.20 Ft 130.33 Ft X 60.91 |
Rooms
| Level | Type | Length | Width | Dimensions |
|---|---|---|---|---|
| Basement | Bedroom 3 | 5.24 m | 3.04 m | 5.24 m x 3.04 m |
| Basement | Other | 5.18 m | 3.04 m | 5.18 m x 3.04 m |
| Basement | Laundry Room | 4.87 m | 4.26 m | 4.87 m x 4.26 m |
| Main Level | Living Room | 5.15 m | 3.78 m | 5.15 m x 3.78 m |
| Main Level | Dining Room | 3.04 m | 3.04 m | 3.04 m x 3.04 m |
| Main Level | Kitchen | 2.75 m | 3.04 m | 2.75 m x 3.04 m |
| Main Level | Primary Bedroom | 3.47 m | 3.35 m | 3.47 m x 3.35 m |
| Main Level | Bedroom 2 | 3.32 m | 3.59 m | 3.32 m x 3.59 m |
Interested?
Contact us for more information
Andrea Sanchez
Salesperson
156 Duncan Mill Rd Unit 1
Toronto, Ontario M3B 3N2










