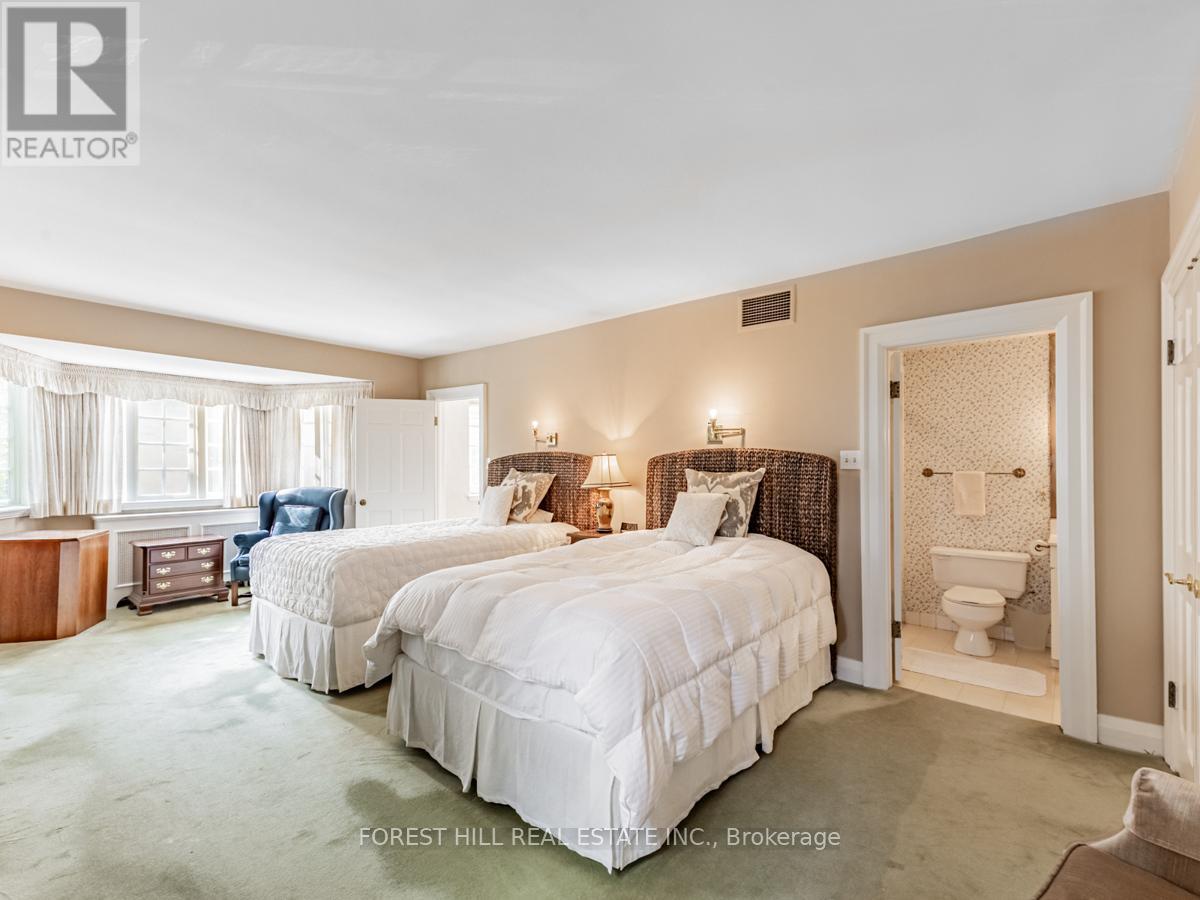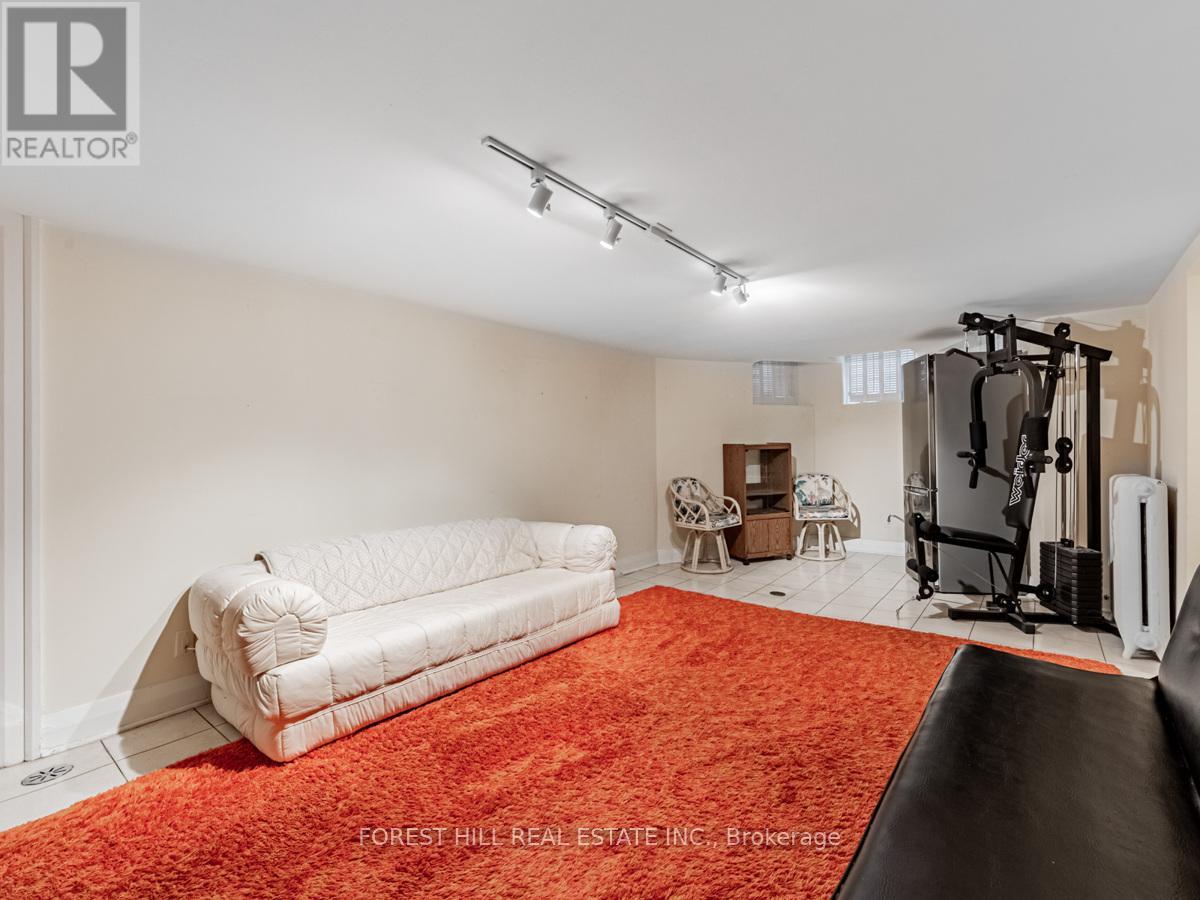108 Forest Hill Road Toronto (Forest Hill South), Ontario M4V 2L7
$5,495,000
Most Prestigious Block On Forest Hill Rd, surrounded by mansions. Incredible deep lot. Sun-filled main floor features oversized family room with walk-out to pool/patio on a 170 ft deep west facing lot. Living/Dining/Kitchen/breakfast area, 2 piece, side entrance to mudroom and closet complete the main floor. Second Floor features a large Primary Bedroom with ensuite plus an additional 2 other bedrooms that walk-out to a large terrace overlooking the backyard. Two additional bedrooms and bathroom on third floor. Lower level with recreation room, laundry room, 2 piece bath and tons of storage space. Oversized 2 car attached garage. Prime Forest Hill location close to UCC, BSS, Forest Hill Public School, Village shops, restaurants and public transit. **** EXTRAS **** Note: This house is LISTED under the Heritage Act and Not Designated. (id:58043)
Property Details
| MLS® Number | C9350971 |
| Property Type | Single Family |
| Neigbourhood | Forest Hill South |
| Community Name | Forest Hill South |
| ParkingSpaceTotal | 6 |
| PoolType | Inground Pool |
Building
| BathroomTotal | 5 |
| BedroomsAboveGround | 5 |
| BedroomsTotal | 5 |
| Appliances | Window Coverings |
| BasementDevelopment | Finished |
| BasementType | N/a (finished) |
| ConstructionStyleAttachment | Detached |
| CoolingType | Central Air Conditioning |
| ExteriorFinish | Brick, Stucco |
| FireplacePresent | Yes |
| FlooringType | Hardwood |
| FoundationType | Unknown |
| HalfBathTotal | 2 |
| HeatingFuel | Natural Gas |
| HeatingType | Hot Water Radiator Heat |
| StoriesTotal | 3 |
| Type | House |
| UtilityWater | Municipal Water |
Parking
| Attached Garage |
Land
| Acreage | No |
| Sewer | Sanitary Sewer |
| SizeDepth | 170 Ft ,2 In |
| SizeFrontage | 54 Ft ,8 In |
| SizeIrregular | 54.74 X 170.24 Ft ; As Per Geowarehouse |
| SizeTotalText | 54.74 X 170.24 Ft ; As Per Geowarehouse |
Rooms
| Level | Type | Length | Width | Dimensions |
|---|---|---|---|---|
| Second Level | Primary Bedroom | 8.15 m | 4.11 m | 8.15 m x 4.11 m |
| Second Level | Bedroom 2 | 2.97 m | 4.06 m | 2.97 m x 4.06 m |
| Second Level | Bedroom 3 | 3.05 m | 4.09 m | 3.05 m x 4.09 m |
| Third Level | Bedroom 4 | 5.49 m | 4.09 m | 5.49 m x 4.09 m |
| Third Level | Bedroom 5 | 5.49 m | 4.17 m | 5.49 m x 4.17 m |
| Lower Level | Laundry Room | 2.92 m | 3.86 m | 2.92 m x 3.86 m |
| Lower Level | Recreational, Games Room | 7.75 m | 4.67 m | 7.75 m x 4.67 m |
| Main Level | Family Room | 7.14 m | 5.18 m | 7.14 m x 5.18 m |
| Main Level | Dining Room | 4.78 m | 4.06 m | 4.78 m x 4.06 m |
| Main Level | Living Room | 5.21 m | 4.06 m | 5.21 m x 4.06 m |
| Main Level | Kitchen | 2.87 m | 3.45 m | 2.87 m x 3.45 m |
Interested?
Contact us for more information
Cathy Gilda Kwinter
Salesperson
441 Spadina Road
Toronto, Ontario M5P 2W3











































