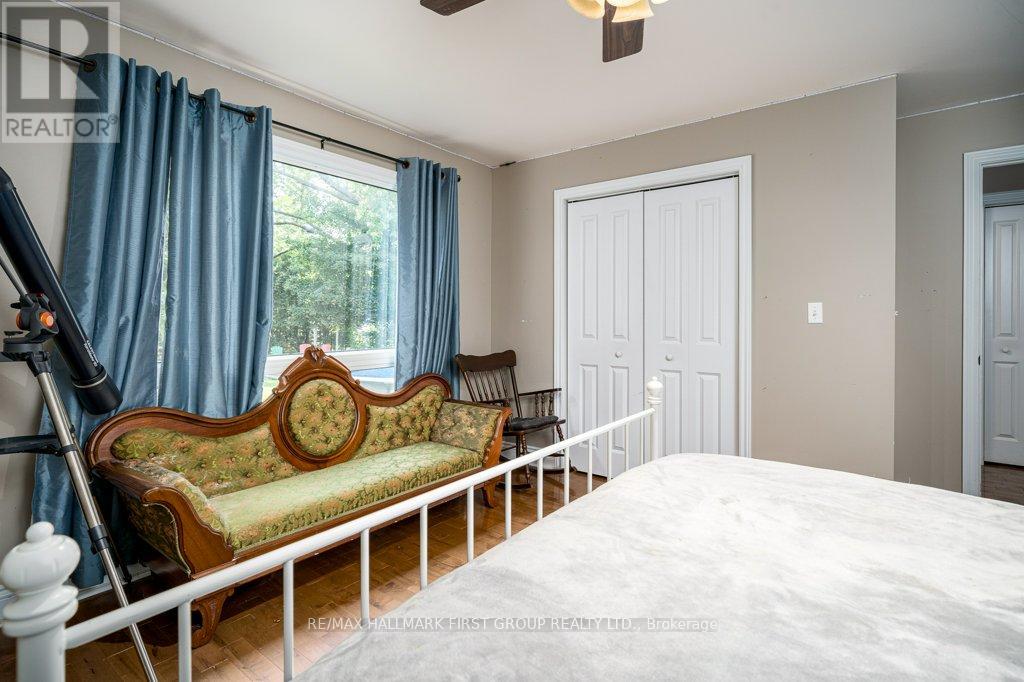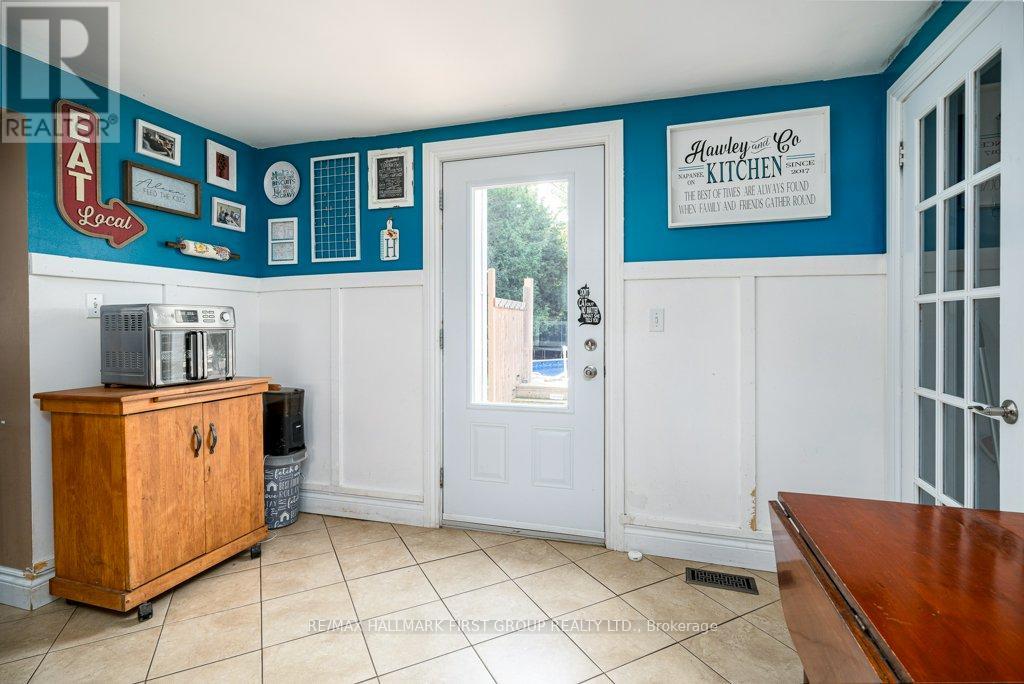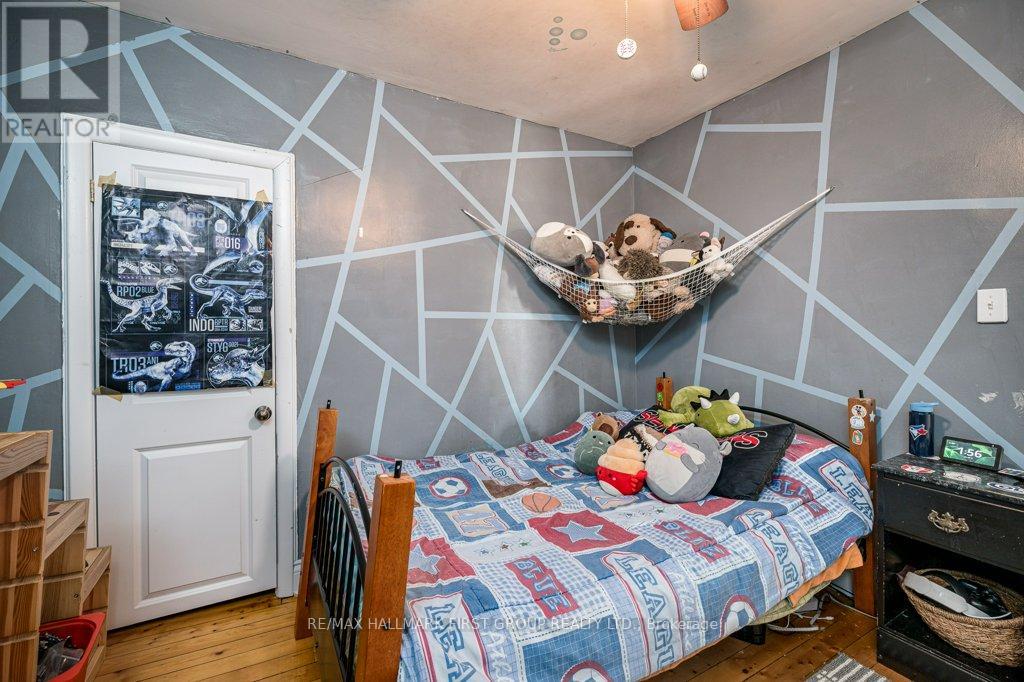168 Union Street Greater Napanee, Ontario K7R 2W5
$625,000
Welcome to this charming 4-bedroom, 2-bathroom, 2-storey home located in the desirable west end of Napanee. With one bedroom conveniently situated on the main level, this home offers both functionality and comfort. Recently updated with tasteful cosmetic improvements, it exudes warmth and charm throughout. The property is ideally located within walking distance to schools, fairgrounds with walking trails, the local hospital, and shopping amenities. Step outside to enjoy the expansive backyard, featuring mature trees that provide shade and privacy. The above-ground pool, spacious deck, and cozy fire pit create the perfect setting for outdoor entertaining or peaceful relaxation.This home combines modern living with a tranquil setting, making it the perfect place to settle down in Napanee. (id:58043)
Open House
This property has open houses!
2:00 pm
Ends at:4:00 pm
Property Details
| MLS® Number | X9351241 |
| Property Type | Single Family |
| Features | Irregular Lot Size |
| ParkingSpaceTotal | 5 |
| PoolType | Above Ground Pool |
| Structure | Shed |
Building
| BathroomTotal | 2 |
| BedroomsAboveGround | 4 |
| BedroomsTotal | 4 |
| Appliances | Water Heater, Play Structure |
| BasementDevelopment | Partially Finished |
| BasementType | Full (partially Finished) |
| ConstructionStyleAttachment | Detached |
| CoolingType | Central Air Conditioning |
| ExteriorFinish | Stucco, Vinyl Siding |
| FoundationType | Poured Concrete |
| HeatingFuel | Natural Gas |
| HeatingType | Forced Air |
| StoriesTotal | 2 |
| Type | House |
| UtilityWater | Municipal Water |
Parking
| Attached Garage |
Land
| Acreage | No |
| Sewer | Sanitary Sewer |
| SizeDepth | 170 Ft ,11 In |
| SizeFrontage | 63 Ft ,3 In |
| SizeIrregular | 63.3 X 170.96 Ft |
| SizeTotalText | 63.3 X 170.96 Ft |
| ZoningDescription | R4 |
Rooms
| Level | Type | Length | Width | Dimensions |
|---|---|---|---|---|
| Second Level | Bedroom 2 | 6.56 m | 4.17 m | 6.56 m x 4.17 m |
| Second Level | Bedroom 3 | 3.25 m | 3.04 m | 3.25 m x 3.04 m |
| Second Level | Bedroom 4 | 5.3 m | 2.45 m | 5.3 m x 2.45 m |
| Second Level | Bathroom | 2.78 m | 1.82 m | 2.78 m x 1.82 m |
| Basement | Den | 6.1 m | 3.8 m | 6.1 m x 3.8 m |
| Main Level | Living Room | 4.66 m | 4.13 m | 4.66 m x 4.13 m |
| Main Level | Dining Room | 6.38 m | 3.63 m | 6.38 m x 3.63 m |
| Main Level | Bedroom | 4.61 m | 4.13 m | 4.61 m x 4.13 m |
| Main Level | Bathroom | 2.85 m | 1.8 m | 2.85 m x 1.8 m |
| Main Level | Kitchen | 5.73 m | 4 m | 5.73 m x 4 m |
Utilities
| Cable | Available |
| Sewer | Installed |
https://www.realtor.ca/real-estate/27419176/168-union-street-greater-napanee
Interested?
Contact us for more information
Alexandra Grant
Salesperson
1154 Kingston Rd #218
Pickering, Ontario L1V 1B4










































