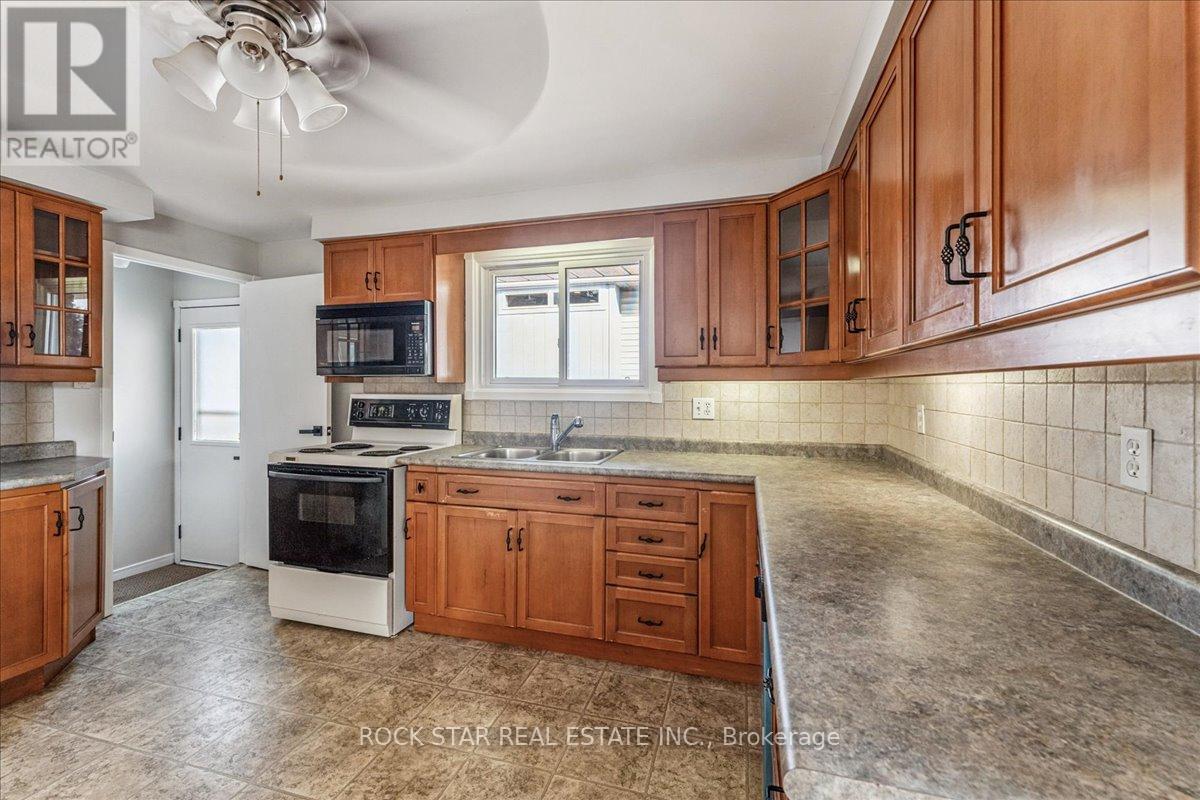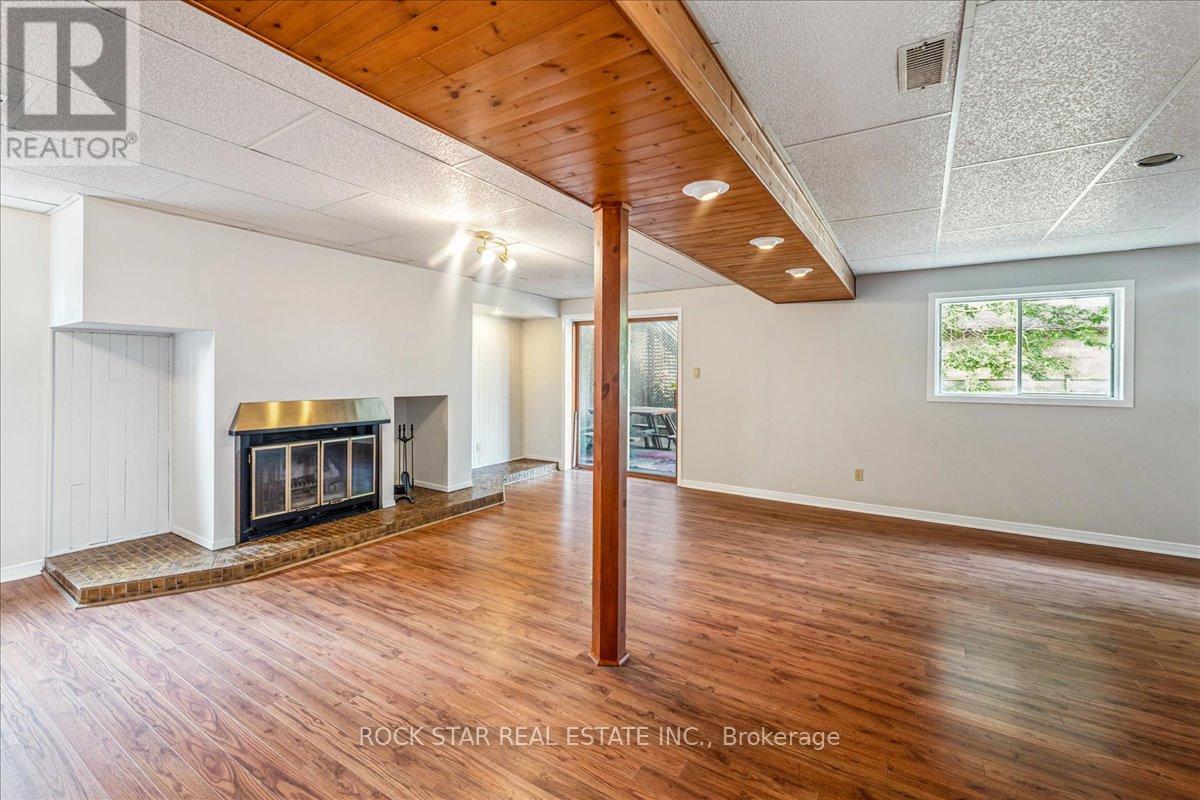90 Greenbrier Road Cambridge, Ontario N1R 6N2
$699,900
Nestled In The Welcoming Community Of Churchill Park Near Top-Rated Schools, Parks, & Scenic Trails, This Beautifully Maintained Backsplit Is Sure To Impress. With Its Charming Curb Appeal & Thoughtful Updates, It Is The Perfect Place To Call Home. Freshly Painted Throughout, Step Into The Large Eat-In Kitchen, Featuring Elegant Maple Cabinets, Under-Mount Lighting, Ample Cupboard Space, & Built-In Appliances. Bright Living Room, Open To The Kitchen, Boasts Large Window, Crown Molding, & Plush Carpet, Creating A Warm & Inviting Atmosphere. Upstairs, Youll Find Three Generously-Sized Bedrooms, All Adorned With Rich Dark Laminate Flooring, & An Attractive 4-Piece Bathroom. The Third Level Offers A Spacious Family Room With A Cozy Wood-Burning Fireplace, Perfect For Relaxing Or Entertaining. Walk Out To A Beautifully Landscaped Backyard, Complete With A Large Deck Area & Shed. The Lower Level Includes Laundry Facilities, Small Workshop Area, & Versatile Bonus Room That Can Serve As A Fourth Bedroom Or Home Office. Dont Miss Out On This Delightful Home In A Prime Location. (id:58043)
Property Details
| MLS® Number | X9351230 |
| Property Type | Single Family |
| EquipmentType | Water Heater |
| ParkingSpaceTotal | 2 |
| RentalEquipmentType | Water Heater |
Building
| BathroomTotal | 2 |
| BedroomsAboveGround | 3 |
| BedroomsBelowGround | 1 |
| BedroomsTotal | 4 |
| Appliances | Dishwasher, Dryer, Microwave, Refrigerator, Stove, Washer |
| BasementType | Full |
| ConstructionStyleAttachment | Detached |
| ConstructionStyleSplitLevel | Backsplit |
| CoolingType | Central Air Conditioning |
| ExteriorFinish | Brick, Vinyl Siding |
| FoundationType | Poured Concrete |
| HalfBathTotal | 1 |
| HeatingFuel | Natural Gas |
| HeatingType | Forced Air |
| Type | House |
| UtilityWater | Municipal Water |
Land
| Acreage | No |
| Sewer | Sanitary Sewer |
| SizeDepth | 110 Ft |
| SizeFrontage | 42 Ft |
| SizeIrregular | 42.04 X 110 Ft |
| SizeTotalText | 42.04 X 110 Ft|under 1/2 Acre |
| ZoningDescription | R5 |
Rooms
| Level | Type | Length | Width | Dimensions |
|---|---|---|---|---|
| Second Level | Kitchen | 3.58 m | 4.01 m | 3.58 m x 4.01 m |
| Second Level | Living Room | 3.66 m | 5.26 m | 3.66 m x 5.26 m |
| Third Level | Primary Bedroom | 3.56 m | 3.81 m | 3.56 m x 3.81 m |
| Third Level | Bedroom 2 | 3.66 m | 3.51 m | 3.66 m x 3.51 m |
| Third Level | Bedroom 3 | 2.54 m | 3.12 m | 2.54 m x 3.12 m |
| Main Level | Family Room | 7.32 m | 7.21 m | 7.32 m x 7.21 m |
https://www.realtor.ca/real-estate/27419172/90-greenbrier-road-cambridge
Interested?
Contact us for more information
Micheal William Desormeaux
Salesperson
418 Iroquois Shore Rd #103a
Oakville, Ontario L6H 0X7

























