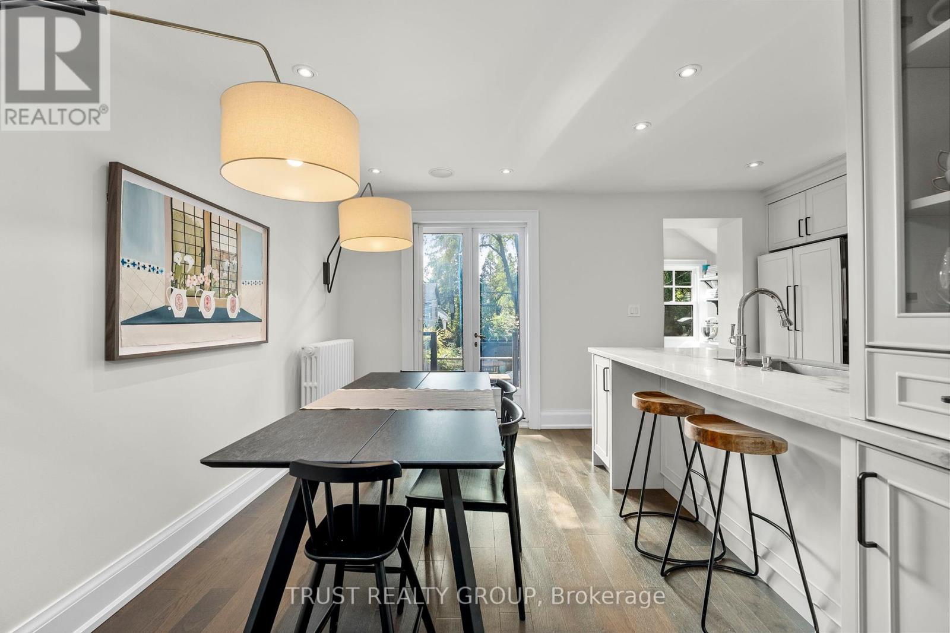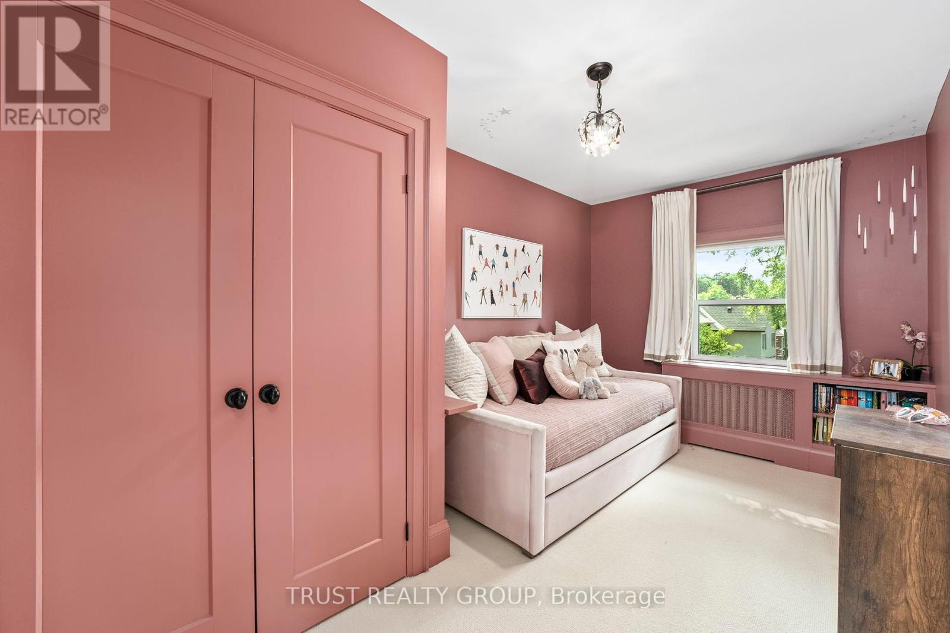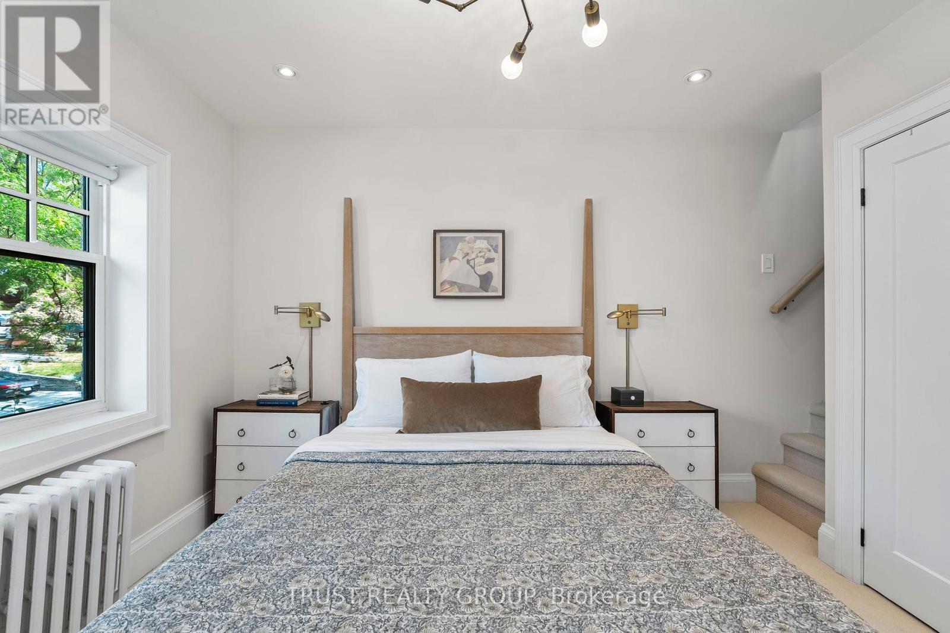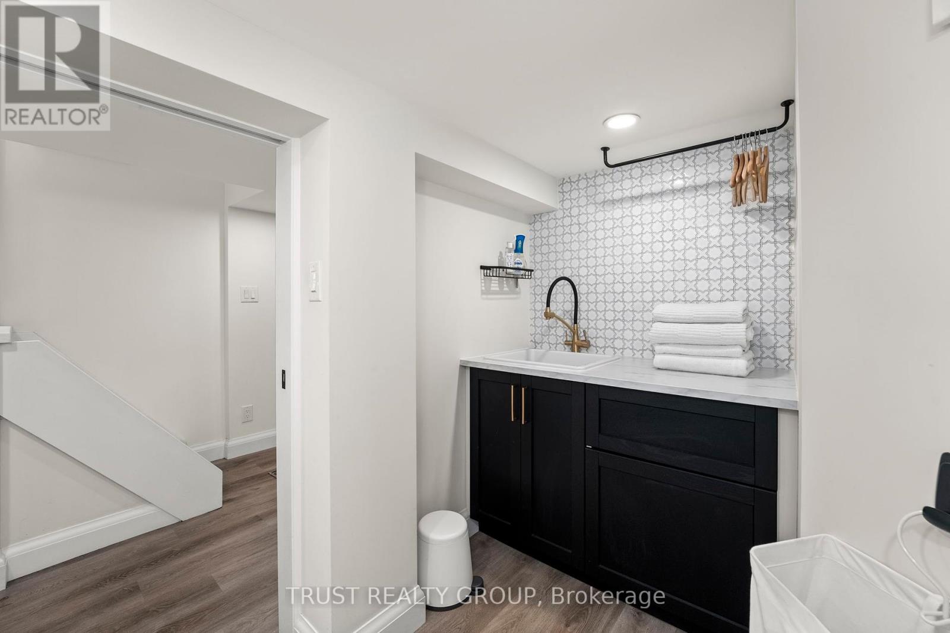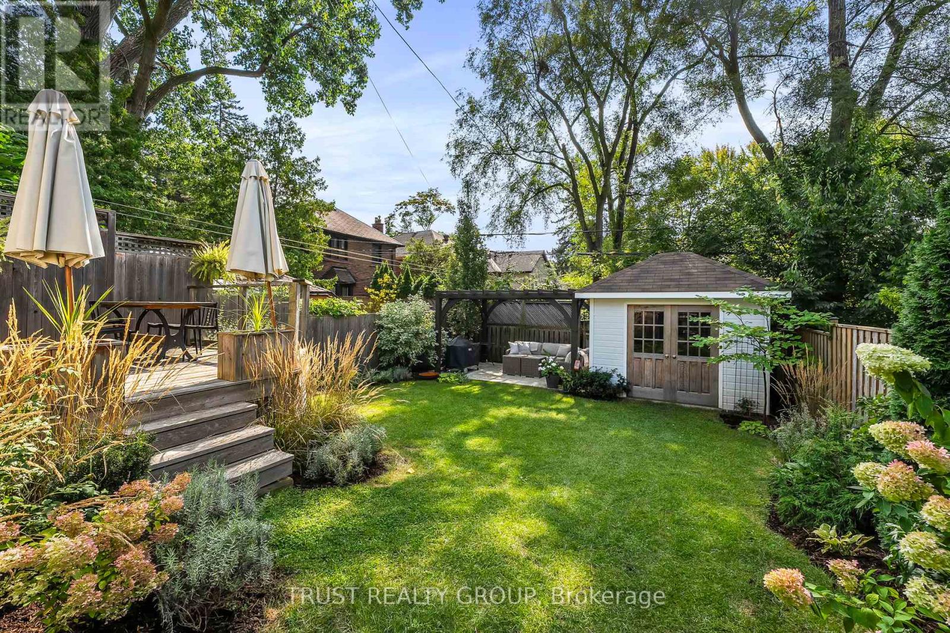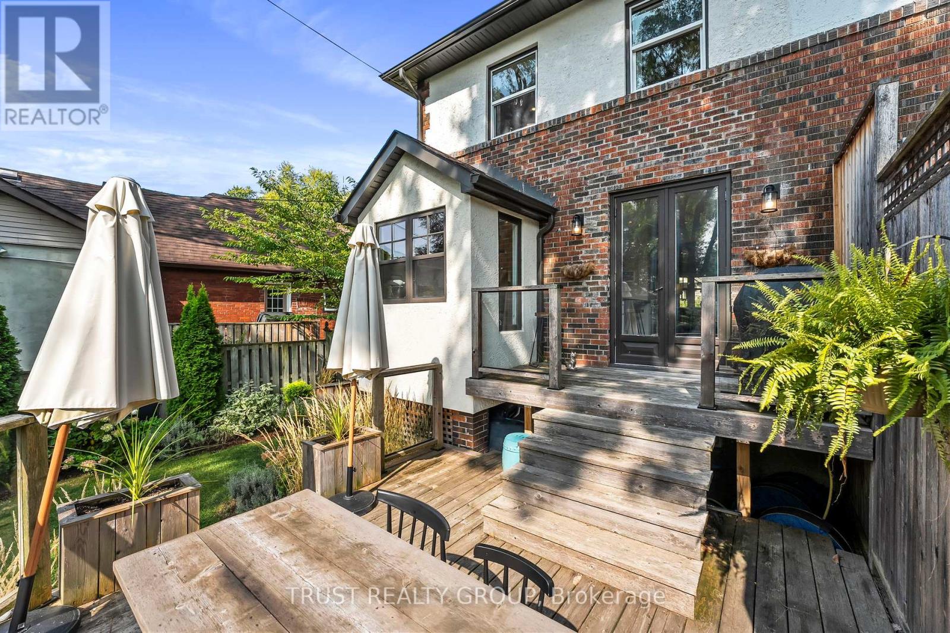7 Verbena Avenue Toronto (High Park-Swansea), Ontario M6S 1J9
$1,750,000
Rare gem on coveted Verbena Avenue in Swansea , just 3 blocks from the heart of Bloor West Village, this super wide semi has plenty of charm and room to grow. This classic 2 storey home is turnkey family home just a stones throw from Swansea Public School, Swansea Community Centre, Bloor Street Subways and the paths and trails of High Park. Tastefully renovated with contemporary updates and old-world charm; this spacious home boasts three bedrooms, two baths, a fantastic ensuite office/fitness room, a renovated and finished basement with a separate entrance, heated floors, Murphy bed, luxe laundry room and a three piece bathroom renovated in 2019. The chefs kitchen comes with marble island, stainless steel appliances and open concept because all parties end up in the kitchen! This property is wider than most detached; on a spacious 27.5 ft lot and has a private drive with parking for 3 with a luscious, green bi-level enclosed back yard perfect for entertaining kids and adults alike (id:58043)
Open House
This property has open houses!
2:00 pm
Ends at:4:00 pm
2:00 pm
Ends at:4:00 pm
Property Details
| MLS® Number | W9351104 |
| Property Type | Single Family |
| Neigbourhood | Swansea |
| Community Name | High Park-Swansea |
| ParkingSpaceTotal | 4 |
Building
| BathroomTotal | 2 |
| BedroomsAboveGround | 3 |
| BedroomsBelowGround | 1 |
| BedroomsTotal | 4 |
| BasementDevelopment | Finished |
| BasementType | N/a (finished) |
| ConstructionStyleAttachment | Semi-detached |
| CoolingType | Wall Unit |
| ExteriorFinish | Brick |
| FoundationType | Poured Concrete |
| HeatingType | Radiant Heat |
| StoriesTotal | 2 |
| Type | House |
| UtilityWater | Municipal Water |
Land
| Acreage | No |
| Sewer | Sanitary Sewer |
| SizeDepth | 108 Ft ,2 In |
| SizeFrontage | 28 Ft ,2 In |
| SizeIrregular | 28.24 X 108.18 Ft |
| SizeTotalText | 28.24 X 108.18 Ft |
Rooms
| Level | Type | Length | Width | Dimensions |
|---|---|---|---|---|
| Second Level | Primary Bedroom | 3.27 m | 3.74 m | 3.27 m x 3.74 m |
| Second Level | Bedroom | 2.72 m | 4.74 m | 2.72 m x 4.74 m |
| Second Level | Bedroom | 2.58 m | 3.74 m | 2.58 m x 3.74 m |
| Lower Level | Recreational, Games Room | 5.4 m | 3.73 m | 5.4 m x 3.73 m |
| Main Level | Living Room | 3.44 m | 5.2 m | 3.44 m x 5.2 m |
| Main Level | Dining Room | 2.38 m | 4.06 m | 2.38 m x 4.06 m |
| Main Level | Kitchen | 3.03 m | 4.06 m | 3.03 m x 4.06 m |
| Main Level | Eating Area | 2.02 m | 1.69 m | 2.02 m x 1.69 m |
| Upper Level | Office | 3.3 m | 5.41 m | 3.3 m x 5.41 m |
Interested?
Contact us for more information
Monte Walls Burris
Broker
266 Roncesvalles Ave
Toronto, Ontario M6R 2M1








