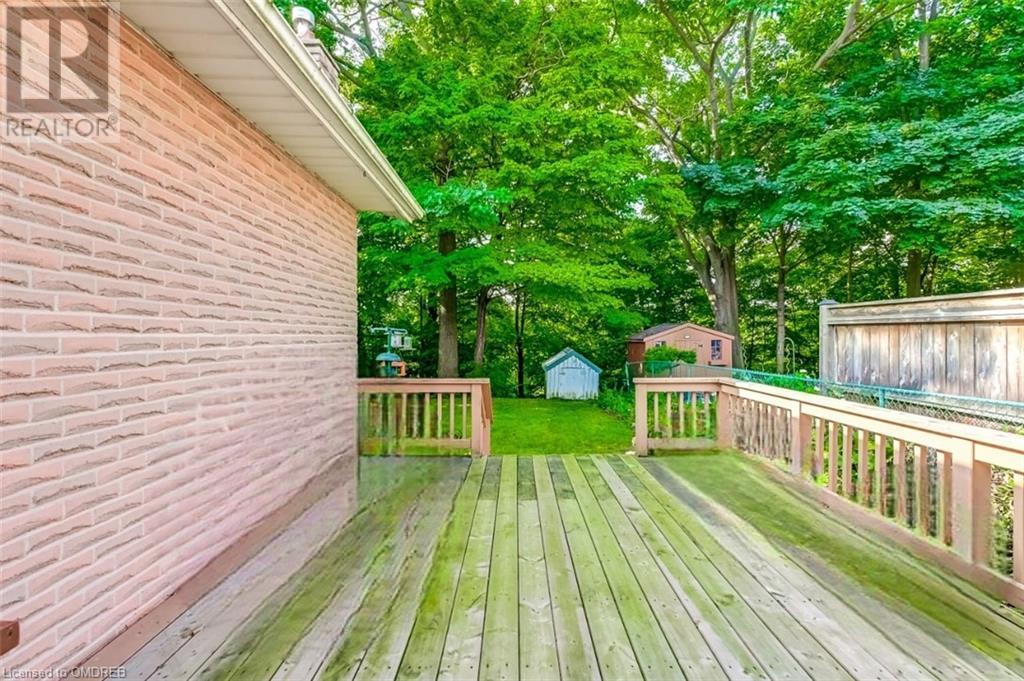1324 Odessa Crescent Oakville, Ontario L6H 1R8
$999,000
This meticulously maintained 3 bedroom, 2 Bathroom bungalow in Oakville's mature neighbourhood and top school zones presents an amazing opportunity for young families, for downsizing, and for investors. The original owner has kept mechanical systems serviced and up to date, making it move-in ready with only cosmetic updates needed. With small improvements, the finished basement could be used for rental income. The property features an attached garage, double wide driveway, a deck, and beautifully landscaped lot that backs onto the forest of Sixteen Mile Creek offering total privacy. Easy access to public transportation, Sheridan College, and nearby parks and trails. This home offers convenience and charm. (id:58043)
Property Details
| MLS® Number | 40639630 |
| Property Type | Single Family |
| Neigbourhood | Sunningdale |
| AmenitiesNearBy | Schools |
| Features | Automatic Garage Door Opener |
| ParkingSpaceTotal | 5 |
Building
| BathroomTotal | 2 |
| BedroomsAboveGround | 3 |
| BedroomsTotal | 3 |
| Appliances | Central Vacuum, Dishwasher, Dryer, Freezer, Microwave, Refrigerator, Stove, Water Softener, Washer, Microwave Built-in, Window Coverings, Garage Door Opener |
| ArchitecturalStyle | Bungalow |
| BasementDevelopment | Partially Finished |
| BasementType | Full (partially Finished) |
| ConstructionStyleAttachment | Detached |
| CoolingType | Central Air Conditioning |
| ExteriorFinish | Brick Veneer |
| FireplacePresent | Yes |
| FireplaceTotal | 1 |
| FoundationType | Poured Concrete |
| HeatingType | Forced Air |
| StoriesTotal | 1 |
| SizeInterior | 1514 Sqft |
| Type | House |
| UtilityWater | Municipal Water |
Parking
| Attached Garage |
Land
| Acreage | No |
| LandAmenities | Schools |
| Sewer | Municipal Sewage System |
| SizeDepth | 120 Ft |
| SizeFrontage | 50 Ft |
| SizeTotalText | Under 1/2 Acre |
| ZoningDescription | Rl5-0 |
Rooms
| Level | Type | Length | Width | Dimensions |
|---|---|---|---|---|
| Basement | 3pc Bathroom | Measurements not available | ||
| Basement | Workshop | 10'11'' x 21'10'' | ||
| Basement | Laundry Room | 10'7'' x 9'11'' | ||
| Basement | Family Room | 21'4'' x 12'6'' | ||
| Main Level | Eat In Kitchen | 10'3'' x 9'8'' | ||
| Main Level | 4pc Bathroom | Measurements not available | ||
| Main Level | Bedroom | 4'5'' x 10'0'' | ||
| Main Level | Bedroom | 7'8'' x 9'8'' | ||
| Main Level | Primary Bedroom | 10'4'' x 13'6'' | ||
| Main Level | Dining Room | 6'8'' x 11'0'' | ||
| Main Level | Living Room | 11'5'' x 16'2'' |
https://www.realtor.ca/real-estate/27418852/1324-odessa-crescent-oakville
Interested?
Contact us for more information
Liz Polak
Broker
209 Speers Rd - Unit 10
Oakville, Ontario L6K 0H5






























