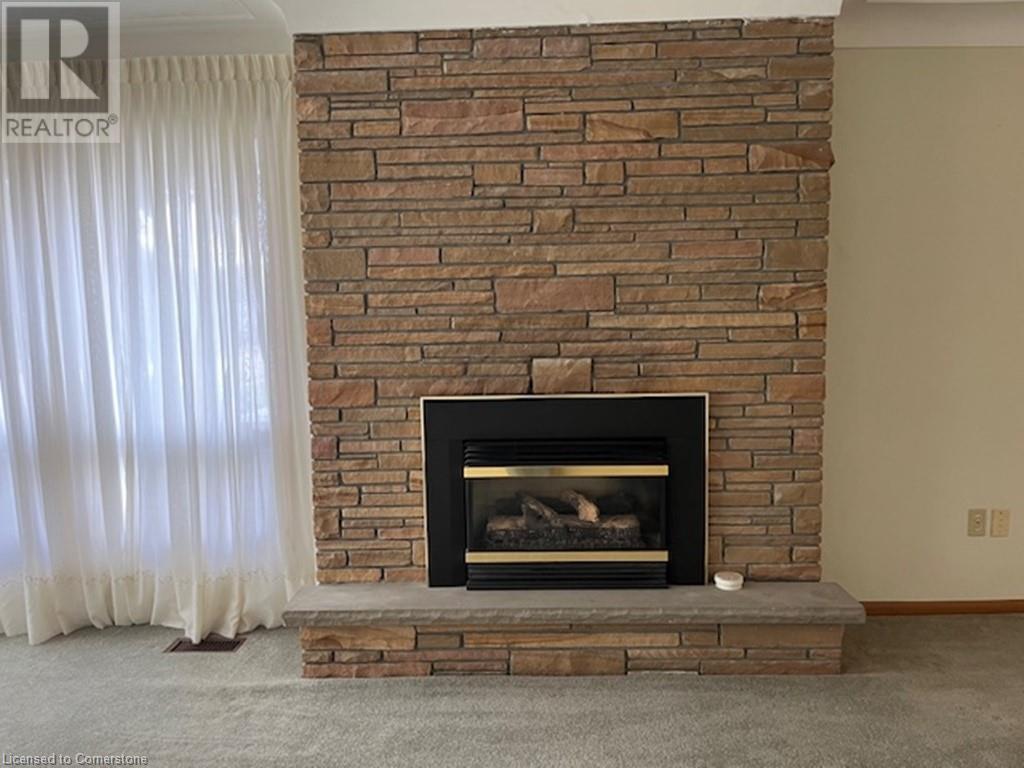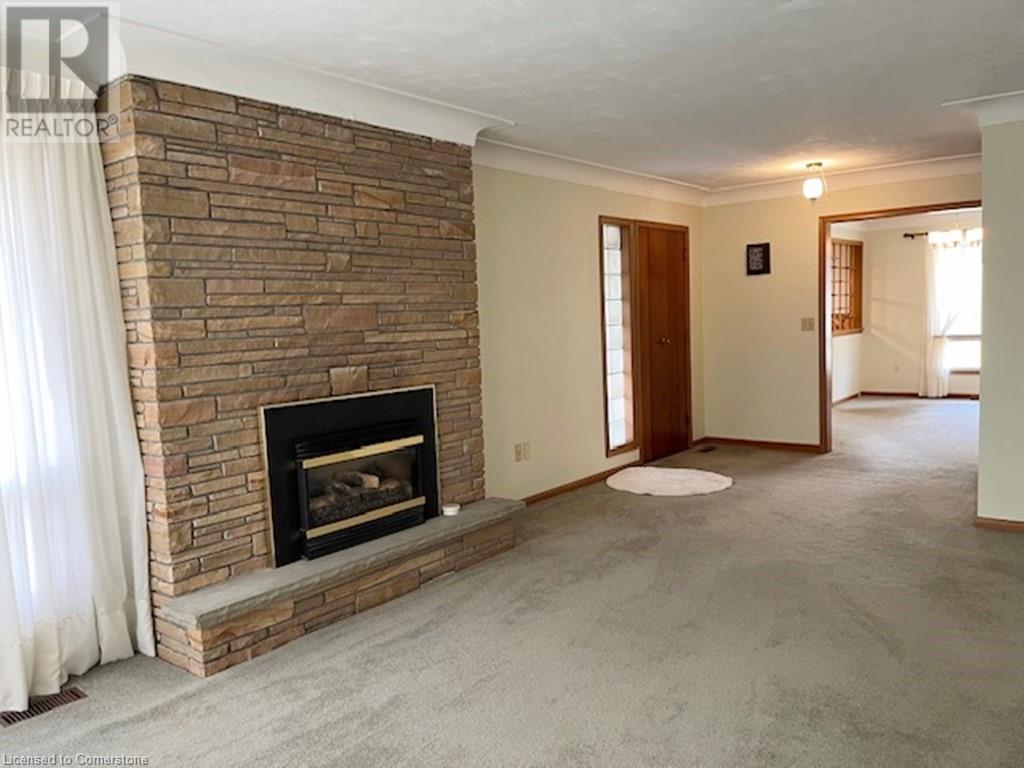5 Second Avenue E Simcoe, Ontario N3Y 2N8
$529,000
Beautiful large brick ranch home looking for a family! This original owner home is on a quiet street just off Norfolk St N & offers 3 bedrooms with hardwood flooring, a bathroom on each level, formal dining room, cedar lined closet, gas fireplace in the living room on the main level & another gas fireplace in the finished rec room downstairs, there is also a 2nd kitchen in the basement, as well as a workshop & cold storage room. Furnace was installed in October of 2023 & the A/C installed in 2022. The large town lot is beautifully landscaped & has 2 sheds with cement floors & hydro.1 1/2 car garage plus a long, paved driveway, lends for multiple vehicles. R2 zoning allows multiple uses. All contents on the property are included. Call for your private viewing today! (id:58043)
Property Details
| MLS® Number | 40627179 |
| Property Type | Single Family |
| CommunityFeatures | Quiet Area, School Bus |
| Features | Southern Exposure, Paved Driveway |
| ParkingSpaceTotal | 4 |
| Structure | Shed, Porch |
Building
| BathroomTotal | 2 |
| BedroomsAboveGround | 3 |
| BedroomsTotal | 3 |
| Appliances | Central Vacuum, Dryer, Oven - Built-in, Satellite Dish, Water Meter, Washer |
| ArchitecturalStyle | Bungalow |
| BasementDevelopment | Partially Finished |
| BasementType | Full (partially Finished) |
| ConstructedDate | 1961 |
| ConstructionStyleAttachment | Detached |
| CoolingType | Central Air Conditioning |
| ExteriorFinish | Brick |
| FoundationType | Block |
| HalfBathTotal | 1 |
| HeatingFuel | Natural Gas |
| HeatingType | Forced Air |
| StoriesTotal | 1 |
| SizeInterior | 2348 Sqft |
| Type | House |
| UtilityWater | Municipal Water |
Parking
| Attached Garage |
Land
| Acreage | No |
| LandscapeFeatures | Landscaped |
| Sewer | Municipal Sewage System |
| SizeFrontage | 69 Ft |
| SizeIrregular | 0.22 |
| SizeTotal | 0.22 Ac|under 1/2 Acre |
| SizeTotalText | 0.22 Ac|under 1/2 Acre |
| ZoningDescription | R2 |
Rooms
| Level | Type | Length | Width | Dimensions |
|---|---|---|---|---|
| Basement | 2pc Bathroom | Measurements not available | ||
| Basement | Workshop | 26'0'' x 11'8'' | ||
| Basement | Recreation Room | 30'0'' x 25'8'' | ||
| Basement | Kitchen | 14'3'' x 13'1'' | ||
| Main Level | 5pc Bathroom | Measurements not available | ||
| Main Level | Bedroom | 12'9'' x 9'9'' | ||
| Main Level | Bedroom | 10'8'' x 9'5'' | ||
| Main Level | Primary Bedroom | 12'9'' x 10'8'' | ||
| Main Level | Living Room | 19'2'' x 13'2'' | ||
| Main Level | Dining Room | 14'6'' x 9'8'' | ||
| Main Level | Eat In Kitchen | 14'6'' x 9'11'' |
https://www.realtor.ca/real-estate/27419837/5-second-avenue-e-simcoe
Interested?
Contact us for more information
Bill Winn
Salesperson
20 Argyle Street
Simcoe, Ontario N3Y 1V5








































