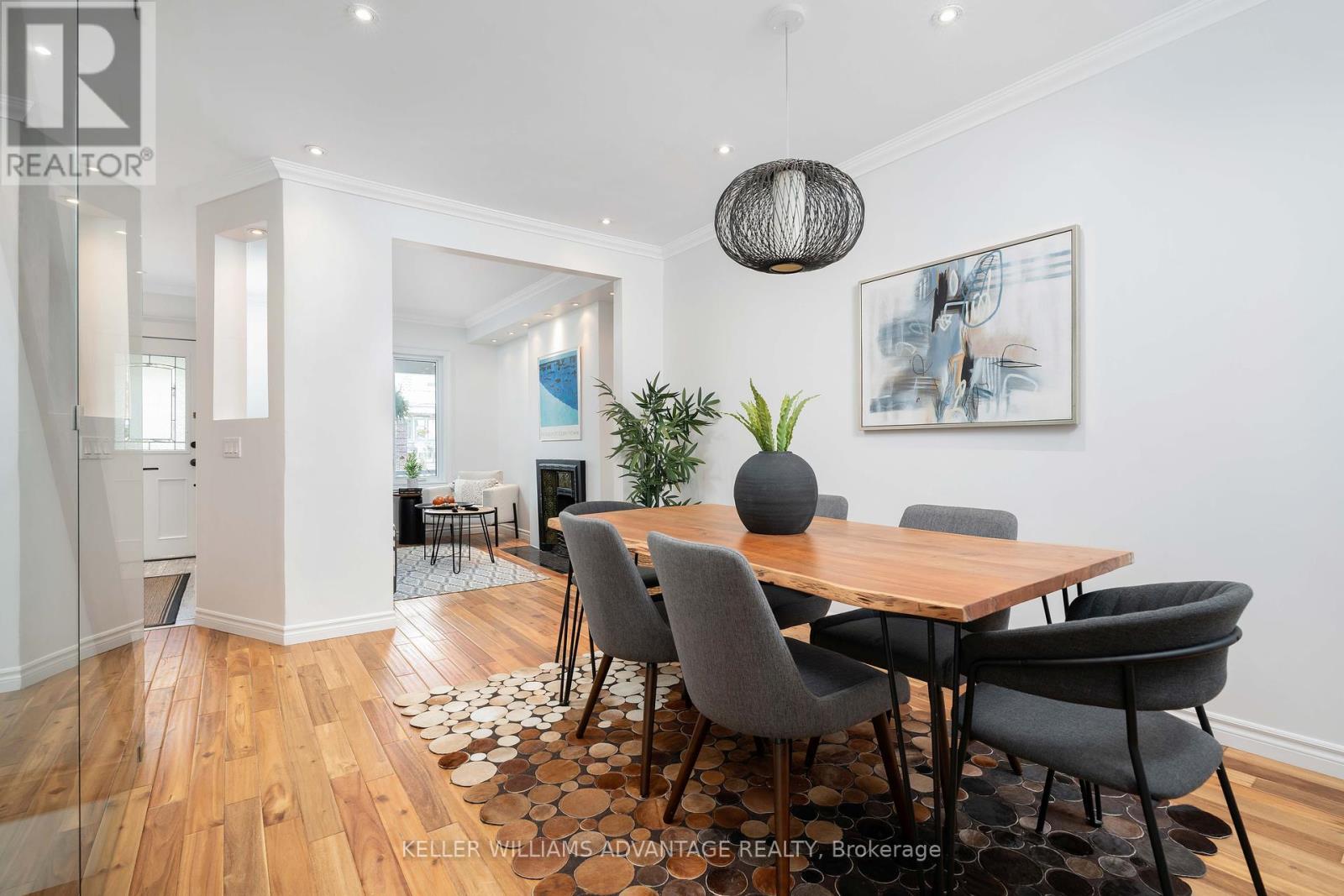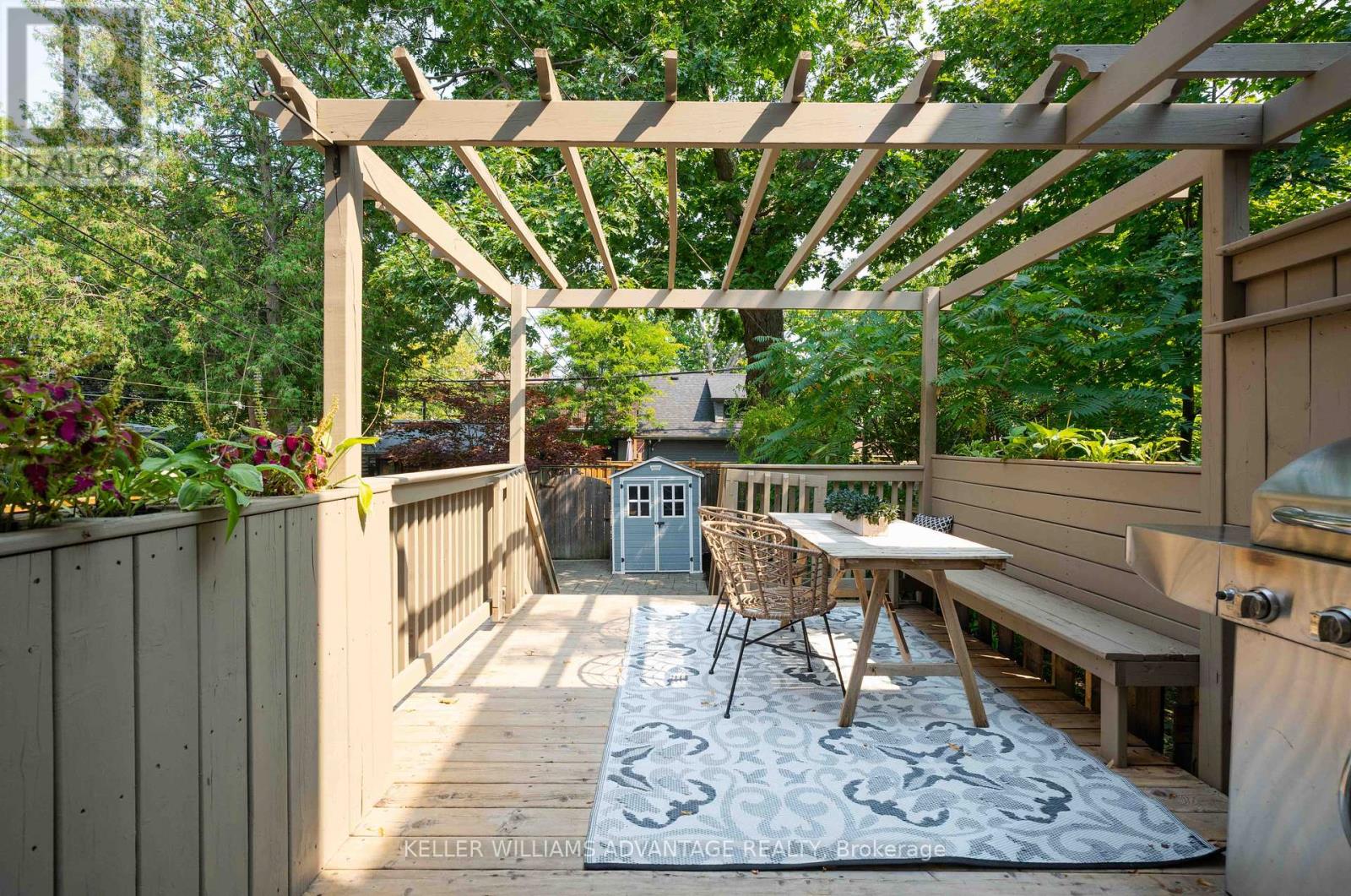63 Chisholm Avenue Toronto (Woodbine-Lumsden), Ontario M4C 4V1
$999,000
Beautiful East York Detached Home On A Quiet Street With Lane Parking! Enjoy The Spacious Front Porch Before Entering Into A Bright And Upgraded Main Floor Featuring A Separate Entry Area, Combined Living And Dining, And Kitchen Area With Walk Out To Back Porch. Entertain With Friends And Family In Backyard Oasis That Leads To A Two Car Lane Way Parking In Rear. 3 Bedrooms, Upstairs With Plenty of Closet Space. Lower Level Features Second Full Bathroom, Rec Room, Laundry and Lots of Storage. Walking Distance To Grocery Store (Sobey's), Main Subway And Danforth GO Stations, Plus Easy Distance To The DVP. Great Schools, Parks, And Taylor Creek Ravine Close By! **** EXTRAS **** Laneway Report And Home Inspection Available Upon Request (id:58043)
Open House
This property has open houses!
2:00 pm
Ends at:4:00 pm
2:00 pm
Ends at:4:00 pm
Property Details
| MLS® Number | E9351468 |
| Property Type | Single Family |
| Community Name | Woodbine-Lumsden |
| Features | Lane |
| ParkingSpaceTotal | 2 |
Building
| BathroomTotal | 2 |
| BedroomsAboveGround | 3 |
| BedroomsTotal | 3 |
| Appliances | Dishwasher, Range, Refrigerator, Stove |
| BasementDevelopment | Finished |
| BasementType | N/a (finished) |
| ConstructionStyleAttachment | Detached |
| CoolingType | Central Air Conditioning |
| ExteriorFinish | Brick, Vinyl Siding |
| FireplacePresent | Yes |
| FlooringType | Hardwood |
| FoundationType | Unknown |
| HeatingFuel | Natural Gas |
| HeatingType | Forced Air |
| StoriesTotal | 2 |
| Type | House |
| UtilityWater | Municipal Water |
Land
| Acreage | No |
| Sewer | Sanitary Sewer |
| SizeDepth | 116 Ft ,9 In |
| SizeFrontage | 16 Ft |
| SizeIrregular | 16.01 X 116.82 Ft |
| SizeTotalText | 16.01 X 116.82 Ft |
Rooms
| Level | Type | Length | Width | Dimensions |
|---|---|---|---|---|
| Second Level | Primary Bedroom | 3.34 m | 3.92 m | 3.34 m x 3.92 m |
| Second Level | Bedroom 2 | 2.88 m | 3.54 m | 2.88 m x 3.54 m |
| Second Level | Bedroom 3 | 2.35 m | 2.89 m | 2.35 m x 2.89 m |
| Lower Level | Family Room | 4.08 m | 6.32 m | 4.08 m x 6.32 m |
| Lower Level | Utility Room | 2.55 m | 3.61 m | 2.55 m x 3.61 m |
| Lower Level | Other | 2.32 m | 3.43 m | 2.32 m x 3.43 m |
| Main Level | Living Room | 2.9 m | 3.63 m | 2.9 m x 3.63 m |
| Main Level | Dining Room | 4.08 m | 8.41 m | 4.08 m x 8.41 m |
| Main Level | Kitchen | 3.03 m | 3.82 m | 3.03 m x 3.82 m |
Interested?
Contact us for more information
Dan Campanella
Salesperson
1238 Queen St East Unit B
Toronto, Ontario M4L 1C3






























