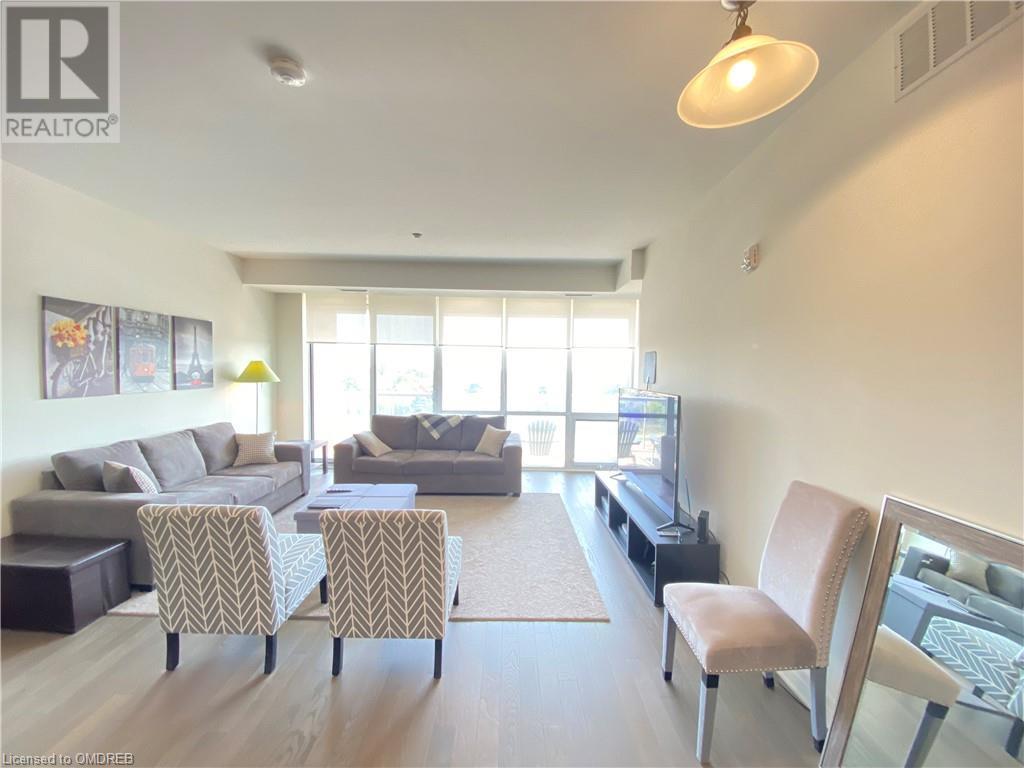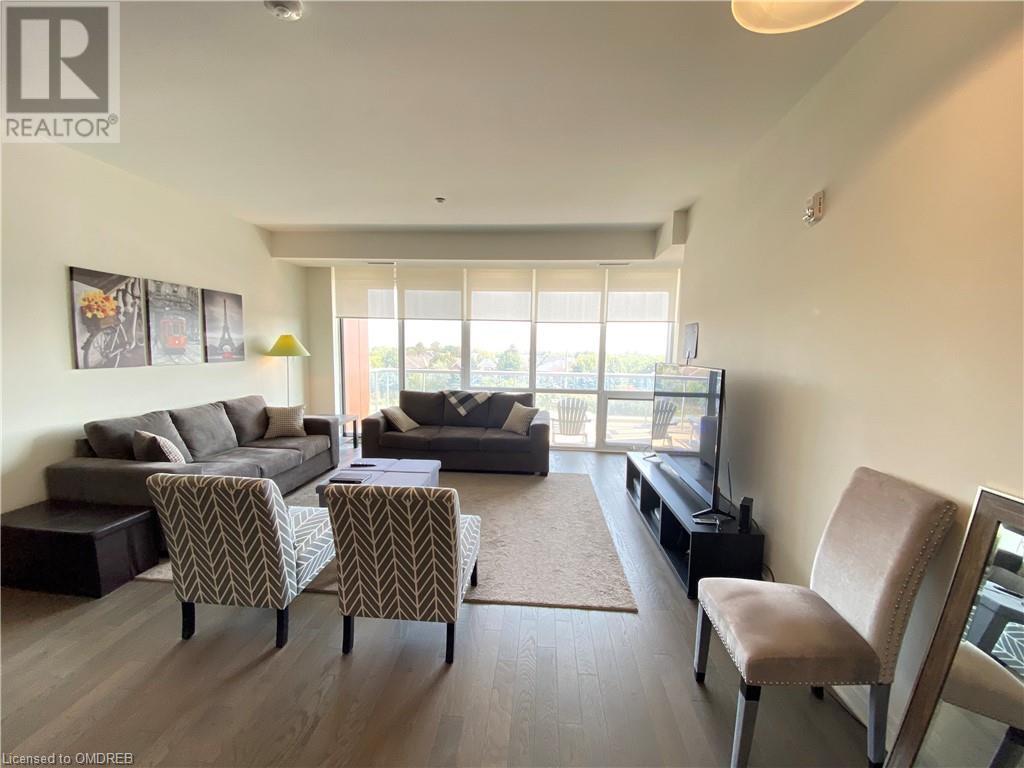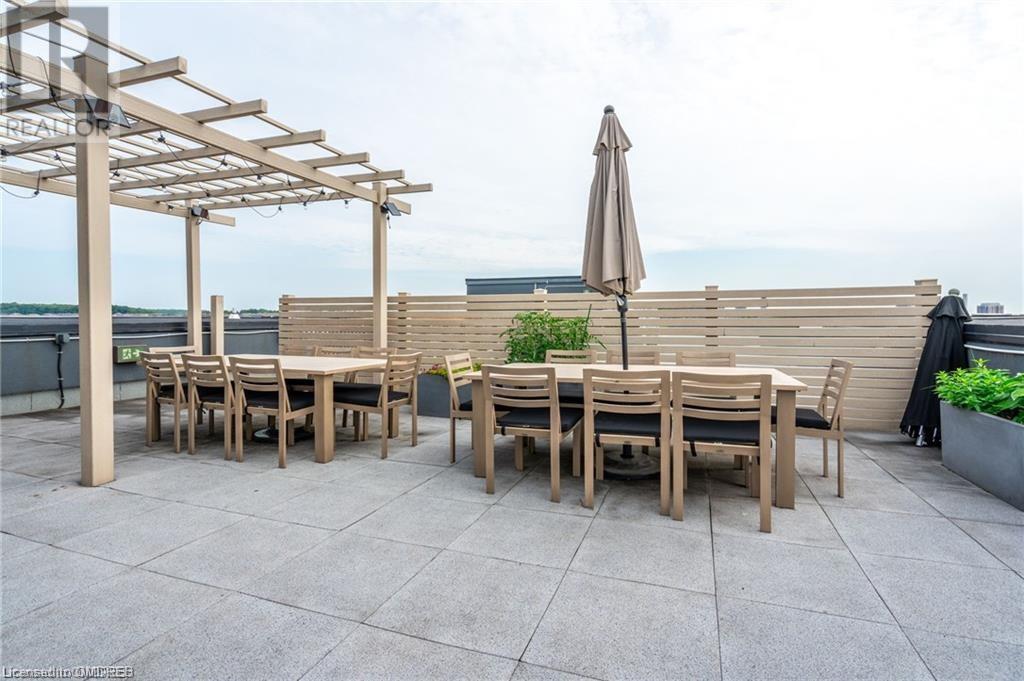3028 Creekshore Common Unit# 305 Oakville, Ontario L6M 5K6
$3,250 MonthlyInsurance, Property Management
Boutique and Contemporary Building in the preserve Area 1078 sq.st unit , Side split 2 bedroom + Den and 2 full bathroom .Open concept with a large Window balcony floor to ceiling windows very bright filled with natural sunlight , Modern colours unit , all Laminate hardwood no carpet , Modern Kitchen with Large Island , Quartz counters, Stainless Appliances , Backsplash . Living room with huge windows and walk out to a large balcony , Master bedroom with upgraded Ensuite , glass shower ,quartz counter top and a walk-in closet . 2nd bedroom with laminate floors, 4 pcs 2nd bathroom and ensuite laundry . This unit is close to shops , Resturants, Oakville Hospital and walking Trails. (2 Parking space beside each other # 38 , 39 and a locker p1#90 .This building offers Fitness centre,Common Lounge and a Roof Top Terrace that is outfitted with barbecues for use of residents . No pets , no smoker , credit check with score .( 2PARKING SPOT #38,#39 AND ONE LOCKER P1#90) (id:58043)
Property Details
| MLS® Number | 40646238 |
| Property Type | Single Family |
| AmenitiesNearBy | Park, Public Transit, Schools |
| Features | Southern Exposure, Balcony, Automatic Garage Door Opener |
| ParkingSpaceTotal | 2 |
| StorageType | Locker |
Building
| BathroomTotal | 2 |
| BedroomsAboveGround | 2 |
| BedroomsBelowGround | 1 |
| BedroomsTotal | 3 |
| Amenities | Exercise Centre, Party Room |
| Appliances | Central Vacuum, Dishwasher, Dryer, Microwave, Refrigerator, Stove, Washer, Microwave Built-in, Hood Fan, Window Coverings, Garage Door Opener |
| BasementType | None |
| ConstructedDate | 2018 |
| ConstructionStyleAttachment | Attached |
| CoolingType | Central Air Conditioning |
| ExteriorFinish | Brick |
| HeatingType | Forced Air |
| StoriesTotal | 1 |
| SizeInterior | 1078 Sqft |
| Type | Apartment |
| UtilityWater | Municipal Water |
Parking
| Underground |
Land
| AccessType | Highway Nearby |
| Acreage | No |
| LandAmenities | Park, Public Transit, Schools |
| Sewer | Municipal Sewage System |
| ZoningDescription | Duc-26 |
Rooms
| Level | Type | Length | Width | Dimensions |
|---|---|---|---|---|
| Main Level | 3pc Bathroom | Measurements not available | ||
| Main Level | Full Bathroom | Measurements not available | ||
| Main Level | Laundry Room | Measurements not available | ||
| Main Level | Den | 7'8'' x 5'2'' | ||
| Main Level | Bedroom | 12'3'' x 8'8'' | ||
| Main Level | Primary Bedroom | 11'8'' x 11'5'' | ||
| Main Level | Kitchen | 8'9'' x 1'1'' | ||
| Main Level | Living Room | 14'9'' x 9'6'' |
https://www.realtor.ca/real-estate/27420865/3028-creekshore-common-unit-305-oakville
Interested?
Contact us for more information
Sherin Nassar
Salesperson
209 Speers Rd - Unit 10
Oakville, Ontario L6K 0H5




































