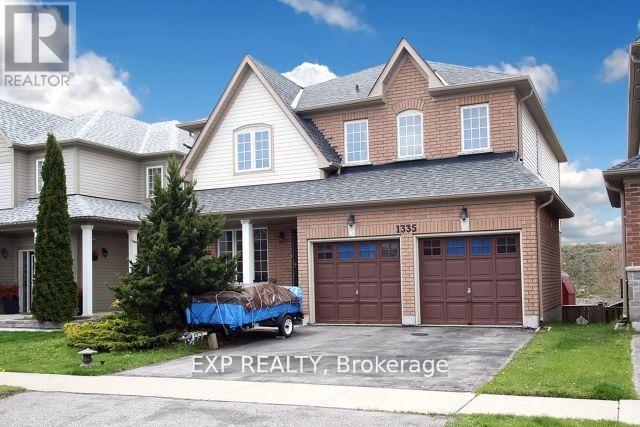1335 Langley Circle Oshawa (Pinecrest), Ontario L1K 0E2
$1,198,000
Approx 2280 Sq Ft 4 Bedroom Solid Brick Detached Home With Double Car Garage. Excellent Main Floor Layout - Ideal For Entertaining. Combined Living & Dining Room. Open Concept Kitchen With Stainless Steel Appliances. Walkout To Deck From Breakfast Area. Open Concept Great Room With Fireplace. Main Floor Access To Garage. Spacious Primary Bedroom Has A Walk-In Closet And 5 Piece Ensuite With Soaker Tub, Double Sink & Stand Up Shower. Unspoiled Basement With Walkout. Newer Roof '21, Furnace '21, Cac '20. Solid Wood Stairs To 2nd Floor. The property Does Not Back On To Other Homes. **** EXTRAS **** All Elfs & Window Coverings, Stainless Steel Fridge, Stove, Dishwasher, Microwave, (Excl Breakfast Room Fridge & Bsmt Fridge) Washer & Dryer, Furnace, Cac, Hwt(Owned), Shed (id:58043)
Property Details
| MLS® Number | E9351823 |
| Property Type | Single Family |
| Community Name | Pinecrest |
| ParkingSpaceTotal | 4 |
Building
| BathroomTotal | 3 |
| BedroomsAboveGround | 4 |
| BedroomsTotal | 4 |
| BasementDevelopment | Unfinished |
| BasementType | N/a (unfinished) |
| ConstructionStyleAttachment | Detached |
| CoolingType | Central Air Conditioning |
| ExteriorFinish | Brick |
| FireplacePresent | Yes |
| FlooringType | Laminate, Ceramic, Carpeted |
| FoundationType | Concrete |
| HalfBathTotal | 1 |
| HeatingFuel | Natural Gas |
| HeatingType | Forced Air |
| StoriesTotal | 2 |
| Type | House |
| UtilityWater | Municipal Water |
Parking
| Attached Garage |
Land
| Acreage | No |
| Sewer | Sanitary Sewer |
| SizeDepth | 103 Ft ,4 In |
| SizeFrontage | 42 Ft |
| SizeIrregular | 42 X 103.35 Ft |
| SizeTotalText | 42 X 103.35 Ft |
| ZoningDescription | R1-d(8) |
Rooms
| Level | Type | Length | Width | Dimensions |
|---|---|---|---|---|
| Second Level | Primary Bedroom | 5.8 m | 4.45 m | 5.8 m x 4.45 m |
| Second Level | Bedroom 2 | 3.44 m | 3.26 m | 3.44 m x 3.26 m |
| Second Level | Bedroom 3 | 3.29 m | 3.26 m | 3.29 m x 3.26 m |
| Second Level | Bedroom 4 | 3.29 m | 3.65 m | 3.29 m x 3.65 m |
| Main Level | Living Room | 4.45 m | 6.61 m | 4.45 m x 6.61 m |
| Main Level | Dining Room | 4.45 m | 6.61 m | 4.45 m x 6.61 m |
| Main Level | Kitchen | 2.8 m | 3.53 m | 2.8 m x 3.53 m |
| Main Level | Eating Area | 2.68 m | 5 m | 2.68 m x 5 m |
| Main Level | Great Room | 3.96 m | 5 m | 3.96 m x 5 m |
https://www.realtor.ca/real-estate/27420599/1335-langley-circle-oshawa-pinecrest-pinecrest
Interested?
Contact us for more information
Richard Duggal
Salesperson
4711 Yonge St 10th Flr, 106430
Toronto, Ontario M2N 6K8
David Esteban Molina
Salesperson
4711 Yonge St 10th Flr, 106430
Toronto, Ontario M2N 6K8





























