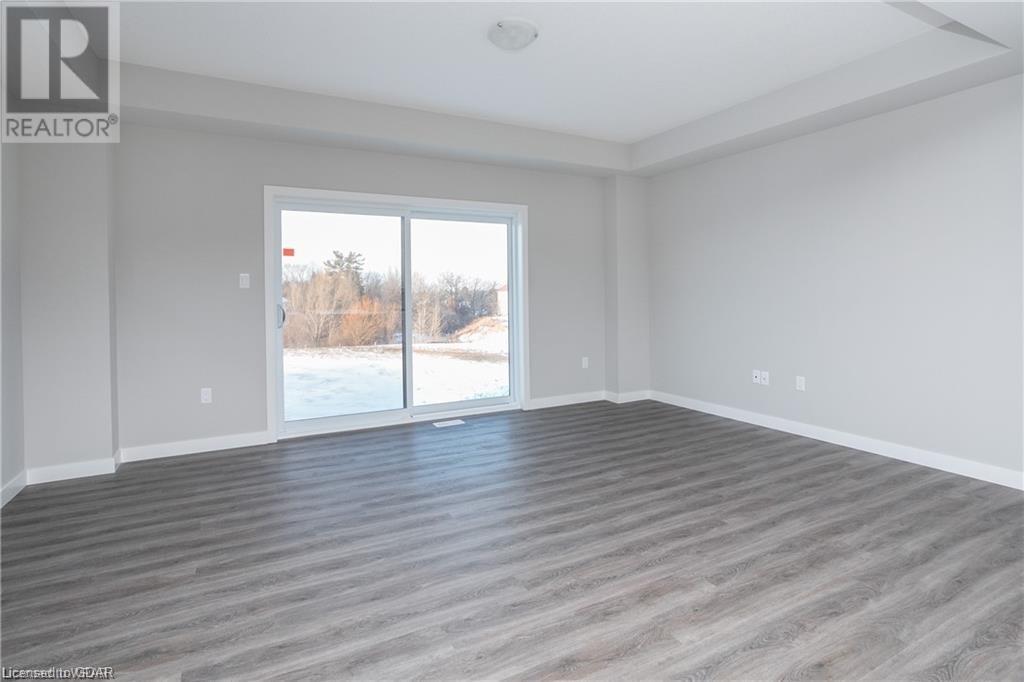861 Robert Ferrie Drive Kitchener, Ontario N2R 0P2
$3,000 Monthly
Rarely Offered End Unit Executive Townhome Located In Highly Sought After Community Of Doon, Just Minutes From Highway 401, Schools, Parks, Walking Trails And All Amenities. Features Over 1800 Square Feet Of Modern and Contemporary Living Space With High-End Luxury Finishes Throughout. Main Floor Features Carpet Free Living With 9 Ft Ceilings And Generous Open Concept Floor Plan Complete With Powder Room, Laundry Room And Direct Access To Garage. Spacious Eat In Kitchen Features Oversized 9 Ft Quartz Island, Stainless Steel Appliances, Under Mount Lighting And Plenty Of Cabinet Storage. Living Room With Walk-Out To Balcony And Deck Overlooking Pond And Greenspace. Private Spacious Deck With Staircase Leading To Lush Yard. Second Floor Features 3 Generous Size Bedrooms, A Spacious Den & 2 Full Baths. Master Bedroom Offers 4-Piece Modern En-Suite With Dbl Sinks And His And Her Walk-In Closets. Full Unfinished Walk-Out Basement Perfect For Additional Storage Or Rec Room. (id:58043)
Property Details
| MLS® Number | 40646331 |
| Property Type | Single Family |
| AmenitiesNearBy | Golf Nearby, Park, Place Of Worship, Playground, Schools |
| Features | Ravine, Sump Pump, Automatic Garage Door Opener |
| ParkingSpaceTotal | 2 |
Building
| BathroomTotal | 3 |
| BedroomsAboveGround | 3 |
| BedroomsTotal | 3 |
| Appliances | Dishwasher, Dryer, Refrigerator, Stove, Water Softener, Washer, Hood Fan, Window Coverings, Garage Door Opener |
| ArchitecturalStyle | 2 Level |
| BasementDevelopment | Unfinished |
| BasementType | Full (unfinished) |
| ConstructionStyleAttachment | Attached |
| CoolingType | Central Air Conditioning |
| ExteriorFinish | Aluminum Siding, Brick, Vinyl Siding |
| FoundationType | Poured Concrete |
| HalfBathTotal | 1 |
| HeatingType | Forced Air |
| StoriesTotal | 2 |
| SizeInterior | 1835 Sqft |
| Type | Row / Townhouse |
| UtilityWater | Municipal Water |
Parking
| Attached Garage |
Land
| AccessType | Highway Access, Highway Nearby |
| Acreage | No |
| LandAmenities | Golf Nearby, Park, Place Of Worship, Playground, Schools |
| Sewer | Municipal Sewage System |
| SizeDepth | 105 Ft |
| SizeFrontage | 18 Ft |
| ZoningDescription | Residential |
Rooms
| Level | Type | Length | Width | Dimensions |
|---|---|---|---|---|
| Second Level | 4pc Bathroom | Measurements not available | ||
| Second Level | Bedroom | 8'9'' x 12'11'' | ||
| Second Level | Bedroom | 8'9'' x 10'7'' | ||
| Second Level | 4pc Bathroom | Measurements not available | ||
| Second Level | Primary Bedroom | 12'2'' x 15'0'' | ||
| Second Level | Den | 9'0'' x 12'1'' | ||
| Main Level | Living Room | 17'10'' x 12'11'' | ||
| Main Level | Dining Room | 9'3'' x 11'11'' | ||
| Main Level | 2pc Bathroom | Measurements not available | ||
| Main Level | Kitchen | 8'6'' x 14'11'' |
https://www.realtor.ca/real-estate/27420546/861-robert-ferrie-drive-kitchener
Interested?
Contact us for more information
Mani Batoo
Broker
238 Speedvale Avenue West
Guelph, Ontario N1H 1C4

















