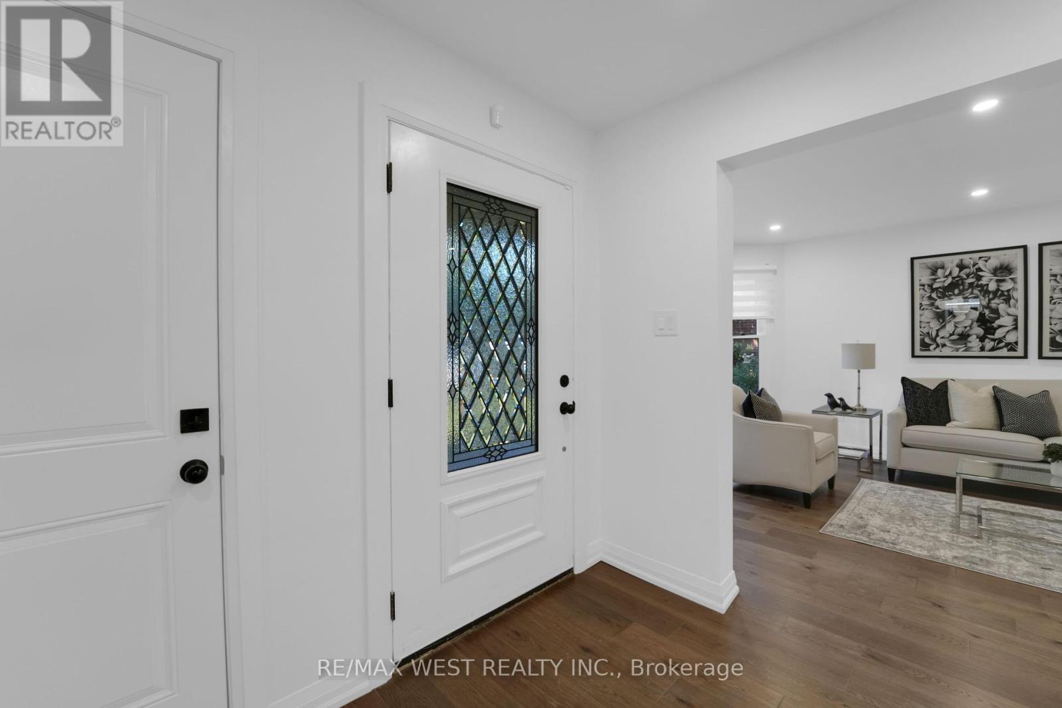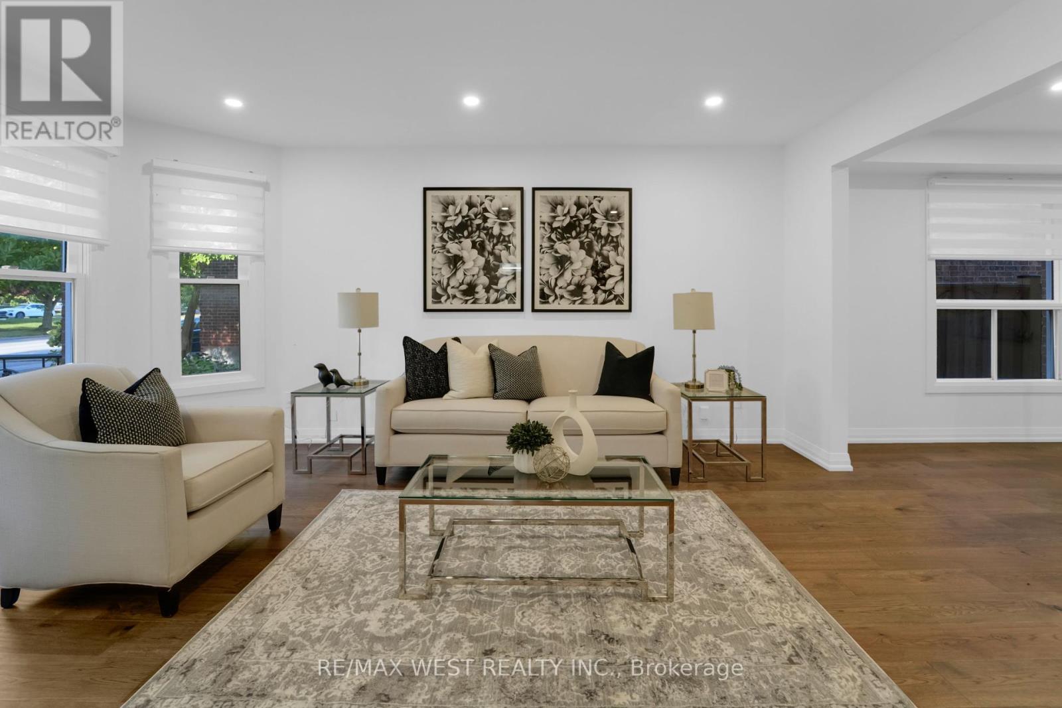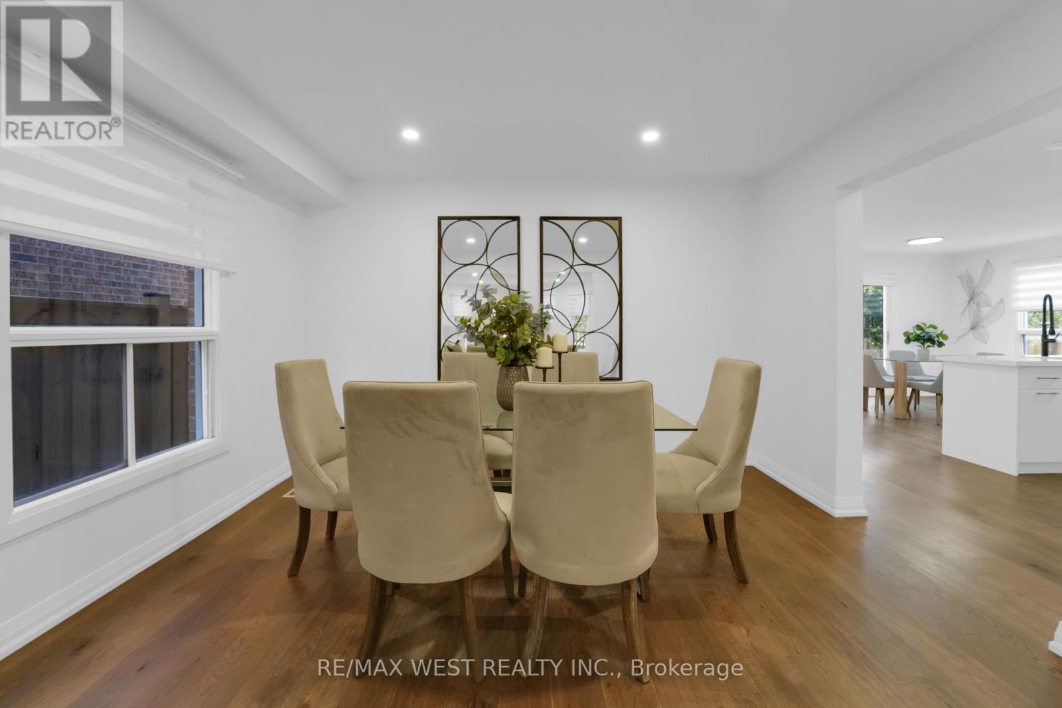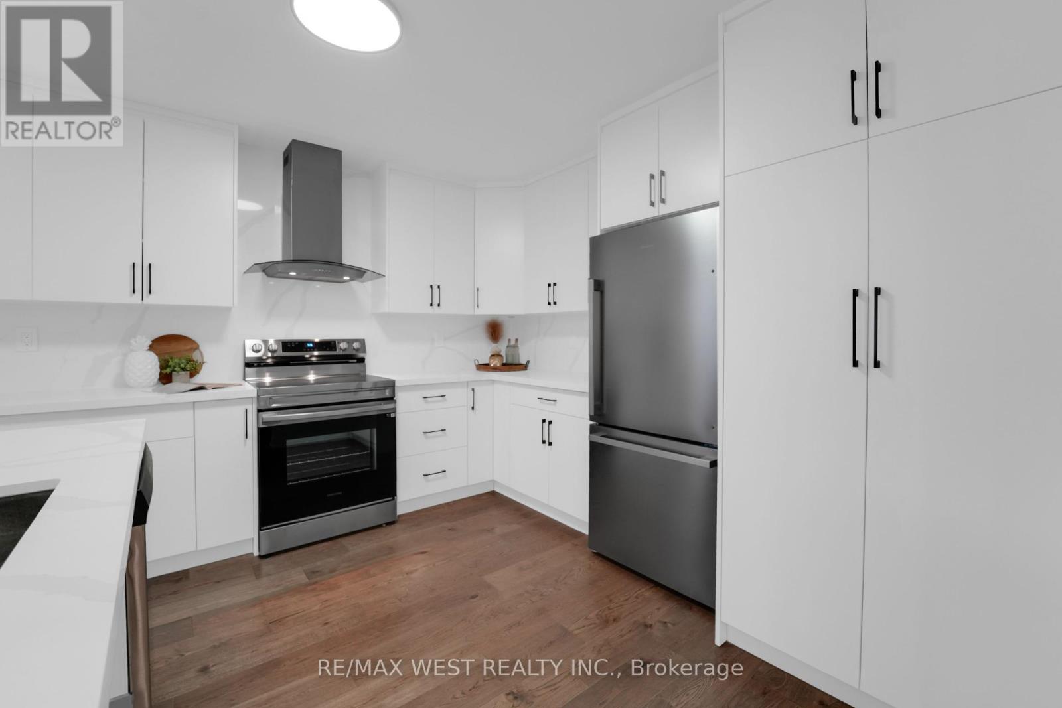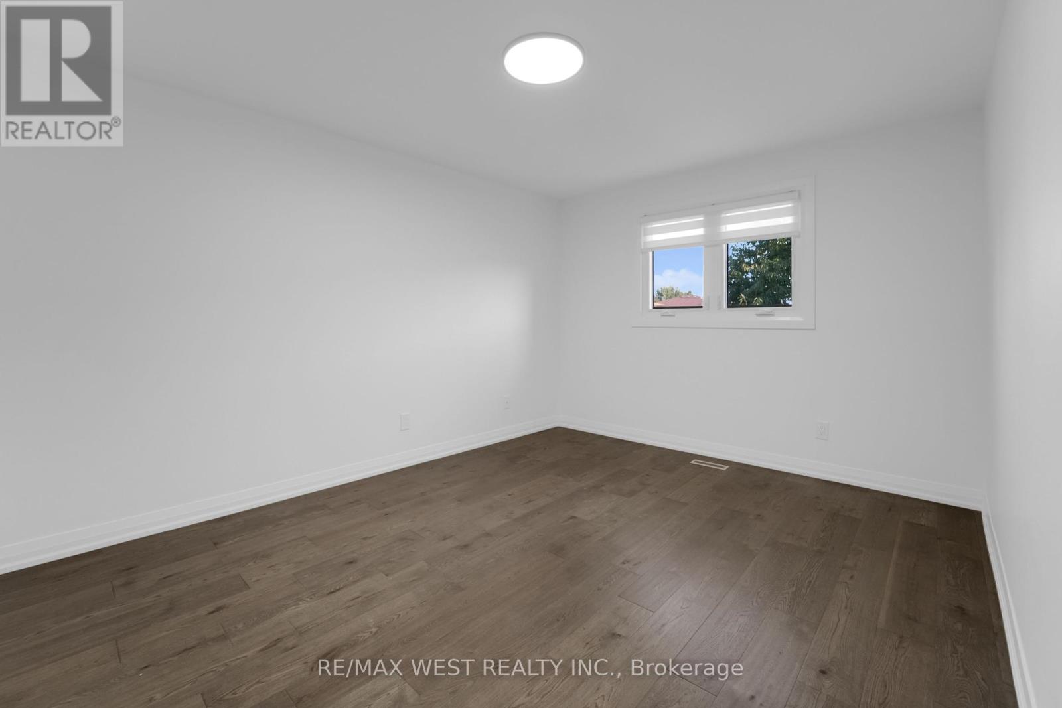49 Barrhill Road Vaughan (Maple), Ontario L6A 1J1
$1,639,900
Spectacular 4 Bedroom, 5 Bathroom Executive Detached In Nestled Prime Maple Pocket Situated On Premium Lot of 44.95ft X 118.10ft. Luxury Enhanced And Recently Renovated Top To Bottom, Sleek Cabinets, Custom Persian Inspired 'Grigio Statuario Drift' Counters & Backsplash, Stainless Appliances, Oversized Custom Island With Breakfast Seating, Great Living Functionality With Open Layout, High-End Custom Light & Plumbing Fixtures, Smooth Ceilings and Pot Lights Galore! Main Floor Well Equipped With Spacious Living, Linear Custom Fireplace & Sun-Filled Dining Transitioning To Patterned Concrete Space at Backyard. Ascending To the Upper Level Is Unmatched & Unsurpassed With High-End Features/Finishes With Stunning Iron Railings, Large Windows, Oversized Primary Bedroom With Zen-Inspired Primary 5 Piece Ensuite Bath With Glass Shower, Free-Standing Tub and Double Sink, With Bonus Sitting Area, Very Functional With 3 Additional Good Sized Bathrooms Including A Second Primary Bedroom on Second Floor. This Property Can Easily Be Converted Into a 5 Bedroom Home, As Evident On Second Floor. Basement Features Large Recreation Room, Kitchenette Area Well Equipped With Rough-ins, 3 Piece Bathroom W Glass Shower, Windows, Plenty of Pot lights And Lots Of Great Storage. Private Backyard Retreat Landscaped With Custom Pattern Concrete Patio, Fully Fenced Yard, Great Backyard Setup Combining Privacy and Style. Close Transit, GO, Amenities, Good Schools, Hospital and Highways! 2947 SF As Per Mpac. **** EXTRAS **** Well Appointed & Ideal Layout W/Every Corner & Minutia Maximized For Efficiency. (id:58043)
Open House
This property has open houses!
2:00 pm
Ends at:4:00 pm
2:00 pm
Ends at:4:00 pm
Property Details
| MLS® Number | N9352485 |
| Property Type | Single Family |
| Neigbourhood | Maple |
| Community Name | Maple |
| ParkingSpaceTotal | 4 |
Building
| BathroomTotal | 5 |
| BedroomsAboveGround | 4 |
| BedroomsTotal | 4 |
| BasementDevelopment | Finished |
| BasementType | N/a (finished) |
| ConstructionStyleAttachment | Detached |
| CoolingType | Central Air Conditioning |
| ExteriorFinish | Brick |
| FireplacePresent | Yes |
| FlooringType | Hardwood |
| FoundationType | Concrete |
| HalfBathTotal | 1 |
| HeatingFuel | Natural Gas |
| HeatingType | Forced Air |
| StoriesTotal | 2 |
| Type | House |
| UtilityWater | Municipal Water |
Parking
| Attached Garage |
Land
| Acreage | No |
| Sewer | Sanitary Sewer |
| SizeDepth | 118 Ft ,1 In |
| SizeFrontage | 44 Ft ,11 In |
| SizeIrregular | 44.95 X 118.1 Ft |
| SizeTotalText | 44.95 X 118.1 Ft |
| ZoningDescription | Residential |
Rooms
| Level | Type | Length | Width | Dimensions |
|---|---|---|---|---|
| Second Level | Sitting Room | Measurements not available | ||
| Second Level | Primary Bedroom | Measurements not available | ||
| Second Level | Bedroom 2 | Measurements not available | ||
| Second Level | Bedroom 3 | Measurements not available | ||
| Second Level | Bedroom 4 | Measurements not available | ||
| Basement | Recreational, Games Room | Measurements not available | ||
| Main Level | Living Room | Measurements not available | ||
| Main Level | Dining Room | Measurements not available | ||
| Main Level | Family Room | Measurements not available | ||
| Main Level | Kitchen | Measurements not available | ||
| Main Level | Eating Area | Measurements not available |
https://www.realtor.ca/real-estate/27422342/49-barrhill-road-vaughan-maple-maple
Interested?
Contact us for more information
Andrew Conti
Salesperson
10473 Islington Ave
Kleinburg, Ontario L0J 1C0
David Tucciarone
Salesperson
10473 Islington Ave
Kleinburg, Ontario L0J 1C0



