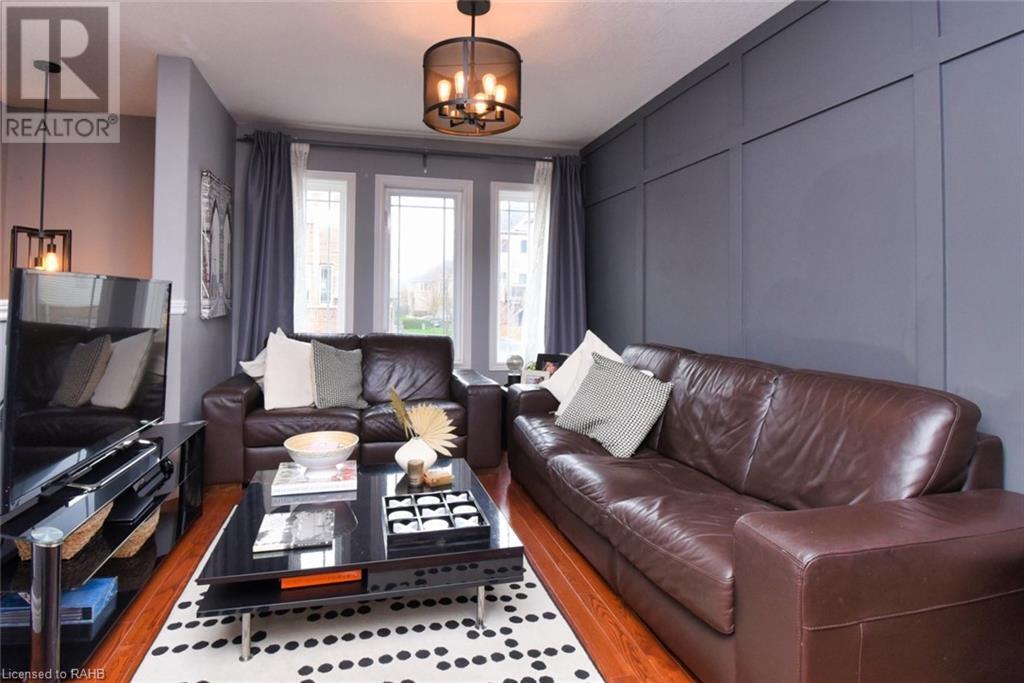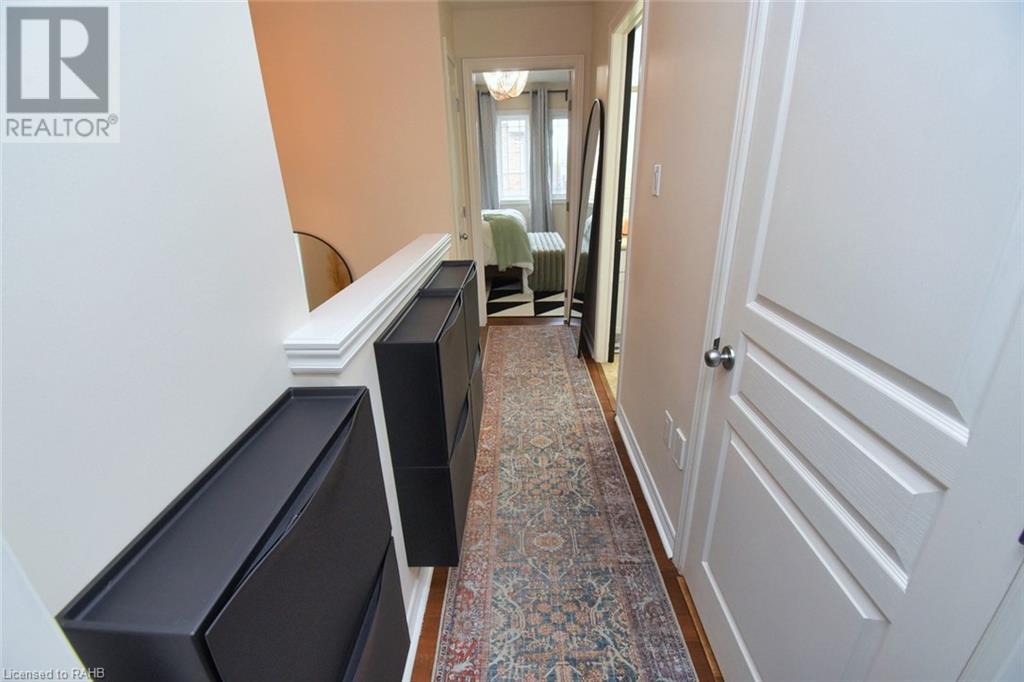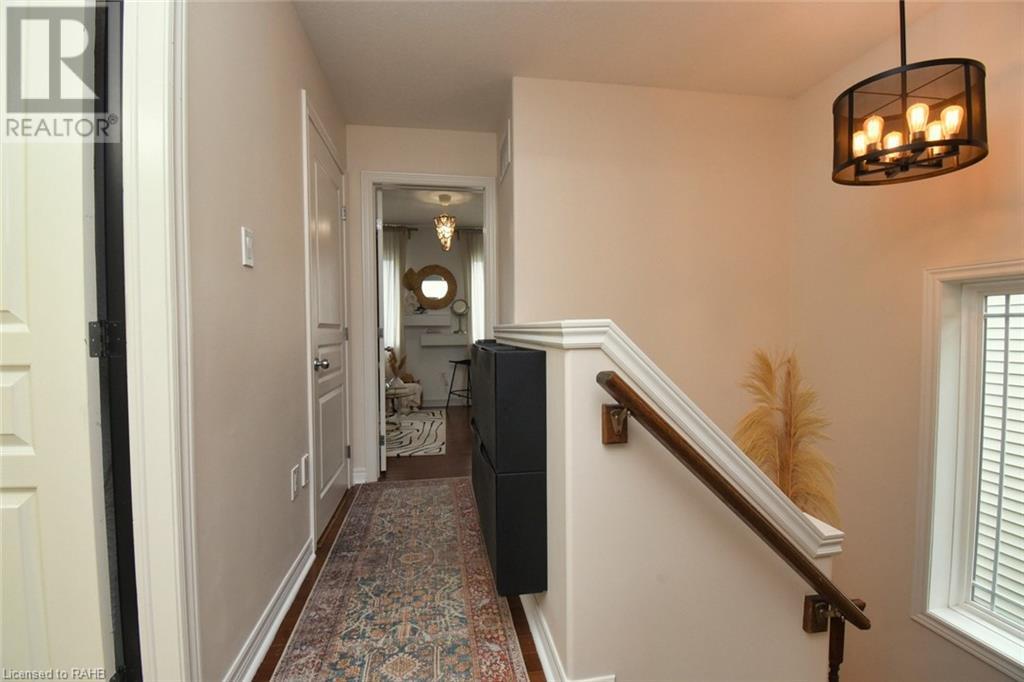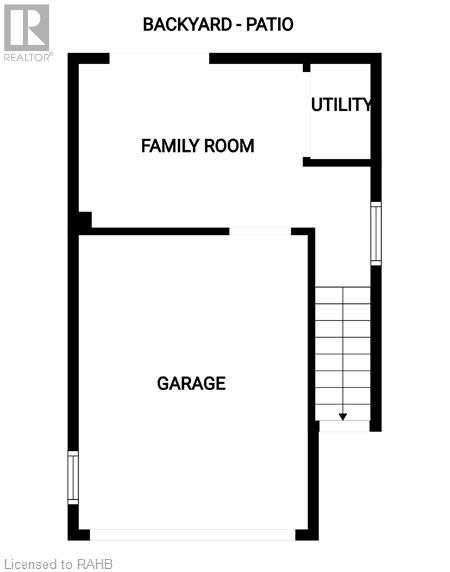25 Viking Drive Unit# 19 Binbrook, Ontario L0R 1C0
$699,900
This fantastic freehold end unit townhome in Binbrook offers 2 bedrooms, 2 bathrooms, 1,202 sq. ft., fully finished is perfect for additional living space. Upgrades – Hardwood floors upstairs, built in closets in both bedrooms, new vinyl flooring in den, artificial turf and landscaping in backyard, walkway at side of home for easy access to the backyard, 2 pce. bath, pantry in kitchen, deck in backyard, light fixtures throughout the home, new motors for furnace and A/C unit, carpet on main staircase to bedrooms and more!!! Enjoy the convenience of a private backyard oasis accessed through the patio door off the kitchen to enjoy your morning coffee, also patio doors on ground level to a 2nd patio, perfect for relaxing or entertaining. Located on a quiet, family-oriented private road with plenty of visitor parking, this home is within minutes to all amenities - fairgrounds, parks, schools, local attractions, and downtown Binbrook. You'll have easy access to golf courses and conservation areas for outdoor activities. Don't miss out on this great opportunity to own this beautiful townhome in a desirable location of Binbrook. This home is the perfect size for the first-time homebuyer, or an investor! This one will not last long!!! (id:58043)
Property Details
| MLS® Number | XH4190826 |
| Property Type | Single Family |
| Neigbourhood | Binbrook |
| AmenitiesNearBy | Golf Nearby, Park, Place Of Worship, Schools |
| CommunityFeatures | Quiet Area, Community Centre |
| EquipmentType | Water Heater |
| Features | Paved Driveway, Sump Pump |
| ParkingSpaceTotal | 2 |
| RentalEquipmentType | Water Heater |
Building
| BathroomTotal | 2 |
| BedroomsAboveGround | 2 |
| BedroomsTotal | 2 |
| Appliances | Garage Door Opener |
| ArchitecturalStyle | 3 Level |
| BasementDevelopment | Finished |
| BasementType | Full (finished) |
| ConstructedDate | 2009 |
| ConstructionStyleAttachment | Attached |
| ExteriorFinish | Aluminum Siding, Brick, Metal, Other, Vinyl Siding |
| FoundationType | Unknown |
| HalfBathTotal | 1 |
| HeatingFuel | Natural Gas |
| HeatingType | Forced Air |
| StoriesTotal | 3 |
| SizeInterior | 1202 Sqft |
| Type | Row / Townhouse |
| UtilityWater | Municipal Water |
Land
| Acreage | No |
| LandAmenities | Golf Nearby, Park, Place Of Worship, Schools |
| Sewer | Municipal Sewage System |
| SizeDepth | 70 Ft |
| SizeFrontage | 20 Ft |
| SizeTotalText | Under 1/2 Acre |
| ZoningDescription | Rm4 - 203 |
Rooms
| Level | Type | Length | Width | Dimensions |
|---|---|---|---|---|
| Second Level | 4pc Bathroom | 8'0'' x 5'0'' | ||
| Second Level | Laundry Room | 4'6'' x 3'8'' | ||
| Second Level | Bedroom | 14'3'' x 9'5'' | ||
| Second Level | Primary Bedroom | 14'3'' x 11'0'' | ||
| Basement | Utility Room | ' x ' | ||
| Basement | Den | 11'0'' x 8'0'' | ||
| Main Level | 2pc Bathroom | 6'6'' x 3'0'' | ||
| Main Level | Living Room | 13'3'' x 10'5'' | ||
| Main Level | Dinette | 11'9'' x 7'0'' | ||
| Main Level | Kitchen | 11'9'' x 7'6'' | ||
| Main Level | Foyer | ' x ' |
https://www.realtor.ca/real-estate/27429943/25-viking-drive-unit-19-binbrook
Interested?
Contact us for more information
Dan Caco
Salesperson
1070 Stone Church Rd. E. Unit 42a
Hamilton, Ontario L8W 3K8











































