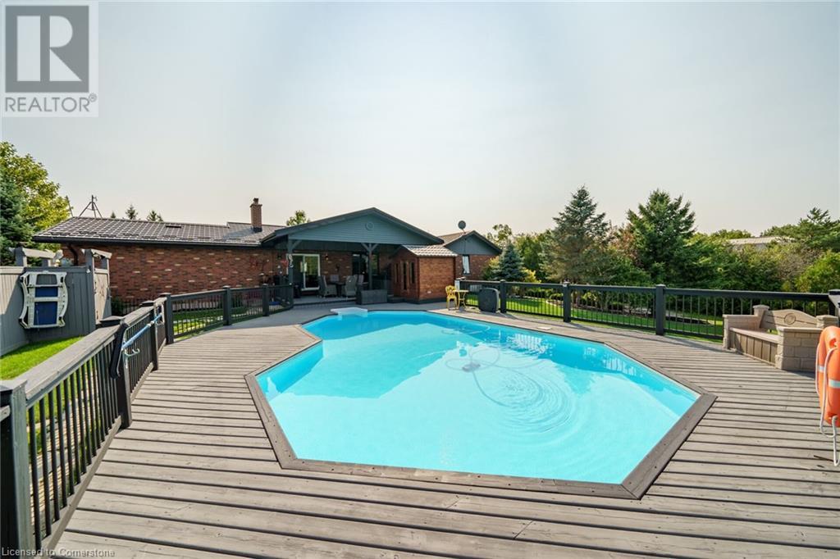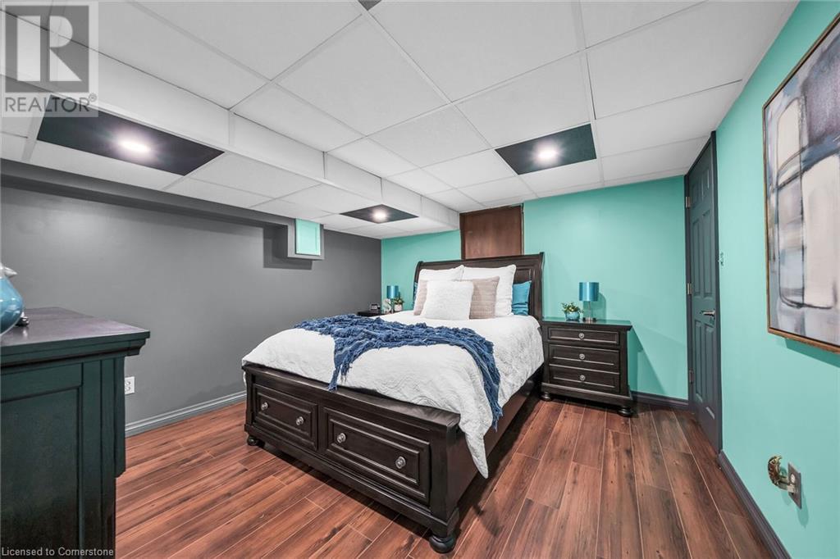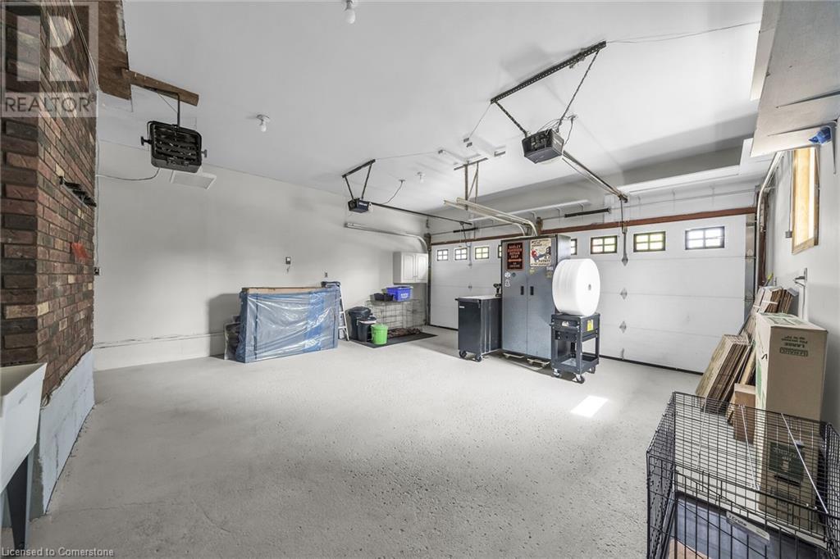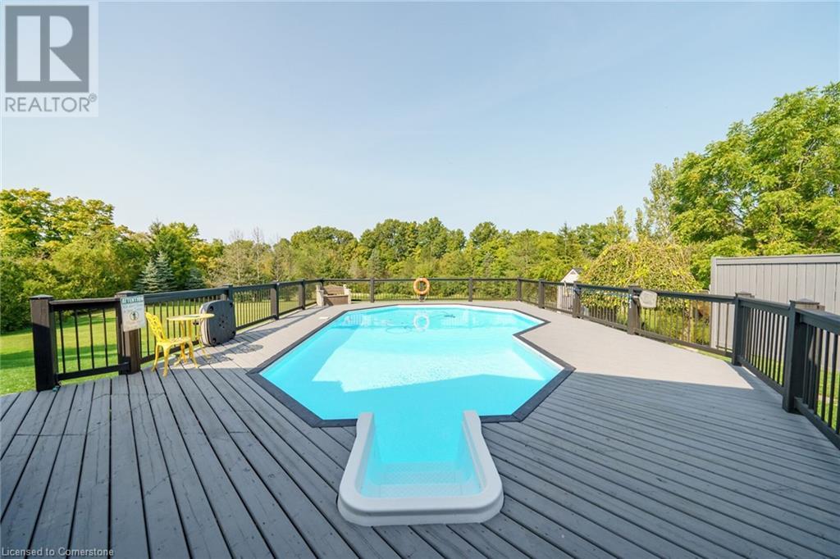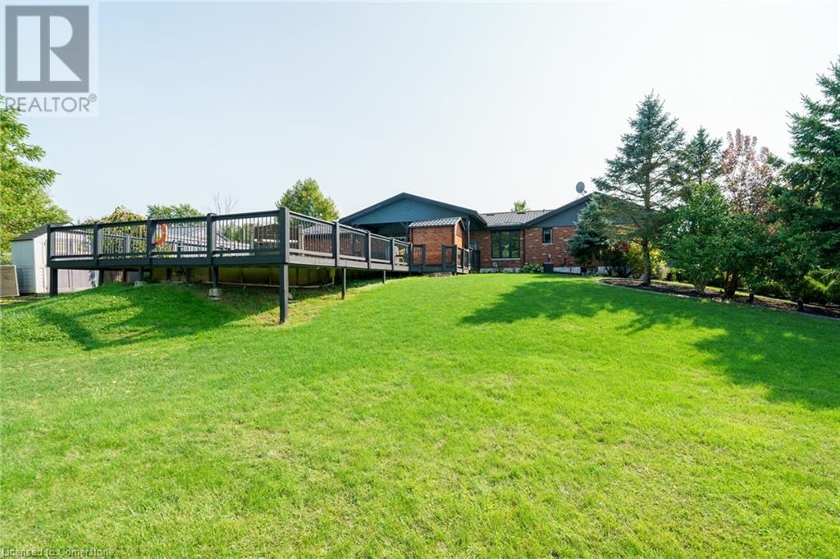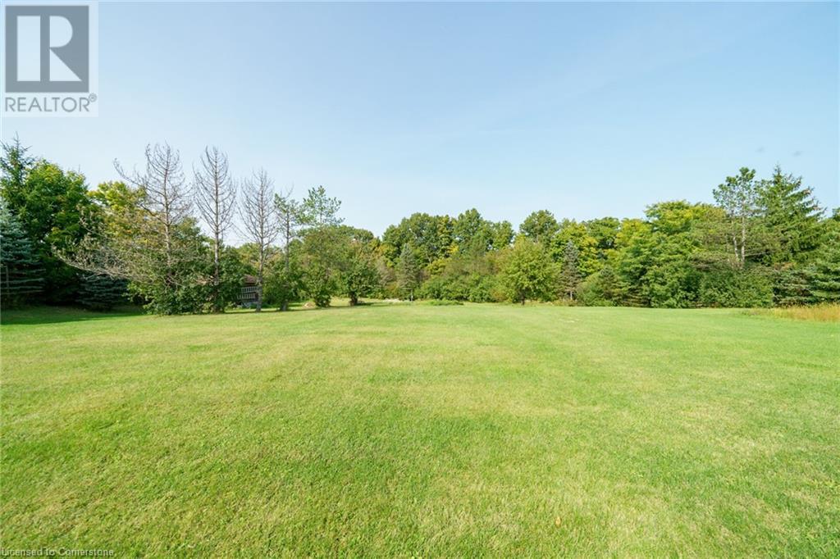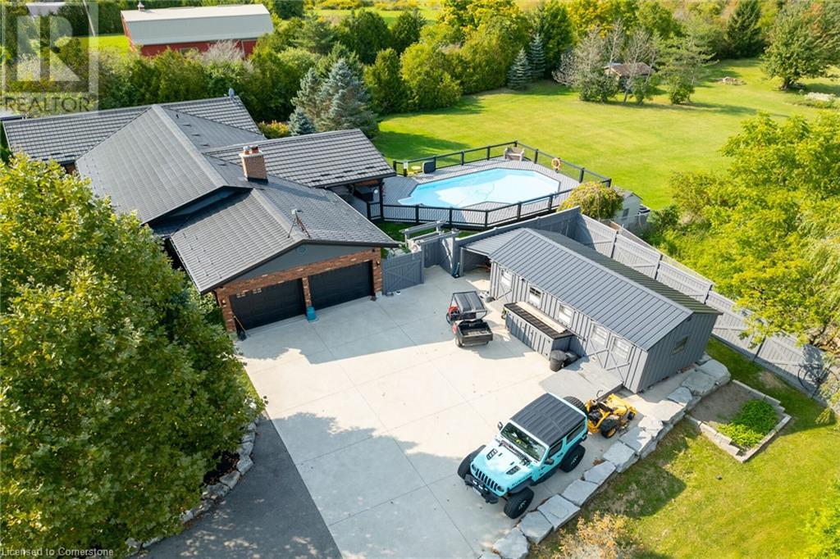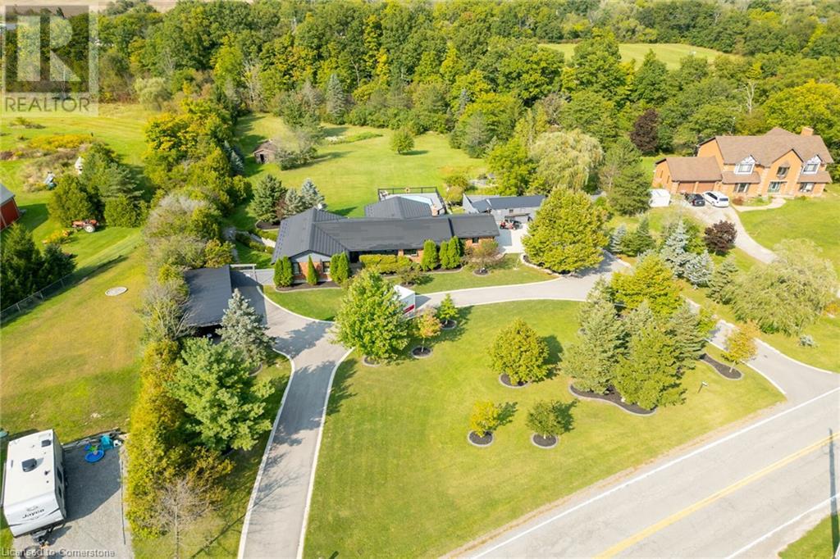9593 #9 Regional Road Caistorville, Ontario N0A 1C0
$1,190,000
Beautifully presented, Truly Irreplaceable 3 bedroom, 3 bathroom all brick Bungalow on gorgeous 2.29 acre mature lot backing directly onto the Welland River. Rarely do properties with this setting, location, lot, & updates come available for sale. Incredible curb appeal featuring circular paved driveway with concrete border accents, concrete parking area by the garage, professionally landscaped, steel roof, detached carport, attached double garage, oversized workshop/shed, & backyard Oasis complete with covered rear porch, sauna, hot tub, & pool with custom deck. The flowing interior layout offers approximately 3000 sq ft of distinguished living space highlighted by eat in kitchen with rich espresso cabinetry, granite countertops, & tile backsplash, formal dining room, large living room with hardwood floors, family room, 3 spacious MF bedrooms including primary bedroom with ensuite & custom walk in shower, 4 pc bathroom, desired MF laundry, 2 pc bathroom, & welcoming foyer / mud room. The walk out basement allows for Ideal in suite / 2 family home and includes rec room with bar area, games area, additional den (currently used as 4th bedroom), ample storage, & workshop area. Conveniently located minutes to Smithville, Binbrook, & Hamilton. Easy access to Red Hill, QEW, & 403. The perfect Country Package at a realistic price! Call today to Experience all that Caistorville Country Living has to Offer! (id:58043)
Property Details
| MLS® Number | XH4206674 |
| Property Type | Single Family |
| AmenitiesNearBy | Park |
| CommunityFeatures | Quiet Area |
| EquipmentType | None |
| Features | Level Lot, Treed, Wooded Area, Paved Driveway, Level, Country Residential |
| ParkingSpaceTotal | 12 |
| PoolType | Above Ground Pool |
| RentalEquipmentType | None |
| Structure | Workshop, Shed |
| ViewType | View |
Building
| BathroomTotal | 3 |
| BedroomsAboveGround | 3 |
| BedroomsTotal | 3 |
| ArchitecturalStyle | Bungalow |
| BasementDevelopment | Finished |
| BasementType | Full (finished) |
| ConstructedDate | 1987 |
| ConstructionStyleAttachment | Detached |
| ExteriorFinish | Brick, Vinyl Siding |
| FoundationType | Poured Concrete |
| HalfBathTotal | 1 |
| HeatingFuel | Natural Gas |
| HeatingType | Forced Air |
| StoriesTotal | 1 |
| SizeInterior | 2025 Sqft |
| Type | House |
| UtilityWater | Cistern |
Parking
| Attached Garage |
Land
| Acreage | Yes |
| LandAmenities | Park |
| Sewer | Septic System |
| SizeFrontage | 246 Ft |
| SizeTotalText | 2 - 4.99 Acres |
| SoilType | Clay |
Rooms
| Level | Type | Length | Width | Dimensions |
|---|---|---|---|---|
| Basement | Storage | 21'4'' x 11'9'' | ||
| Basement | Den | 12'1'' x 11'8'' | ||
| Basement | Utility Room | 17'3'' x 11'1'' | ||
| Basement | Workshop | 26'8'' x 23'6'' | ||
| Basement | Storage | 5'5'' x 12'4'' | ||
| Basement | Recreation Room | 21'2'' x 24'8'' | ||
| Main Level | Family Room | 11' x 15'8'' | ||
| Main Level | Bedroom | 10' x 11' | ||
| Main Level | Bedroom | 9'9'' x 13'2'' | ||
| Main Level | 4pc Bathroom | 6'1'' x 11'4'' | ||
| Main Level | Primary Bedroom | 19'1'' x 14'10'' | ||
| Main Level | 3pc Bathroom | 7'1'' x 7'5'' | ||
| Main Level | Living Room | 18'1'' x 12'2'' | ||
| Main Level | Foyer | 12'3'' x 6'7'' | ||
| Main Level | Dining Room | 12'1'' x 12'4'' | ||
| Main Level | 2pc Bathroom | 2'8'' x 6'5'' | ||
| Main Level | Laundry Room | 8'11'' x 6'7'' | ||
| Main Level | Eat In Kitchen | 12'4'' x 16'10'' |
https://www.realtor.ca/real-estate/27425323/9593-9-regional-road-caistorville
Interested?
Contact us for more information
Chuck Hogeterp
Salesperson
325 Winterberry Dr Unit 4b
Stoney Creek, Ontario L8J 0B6






