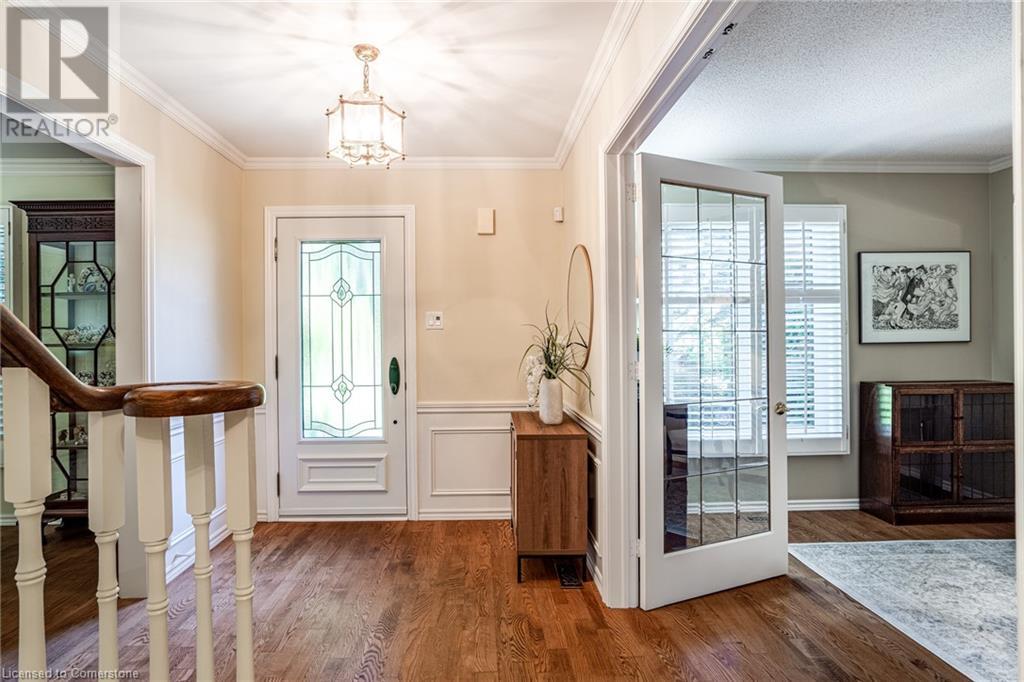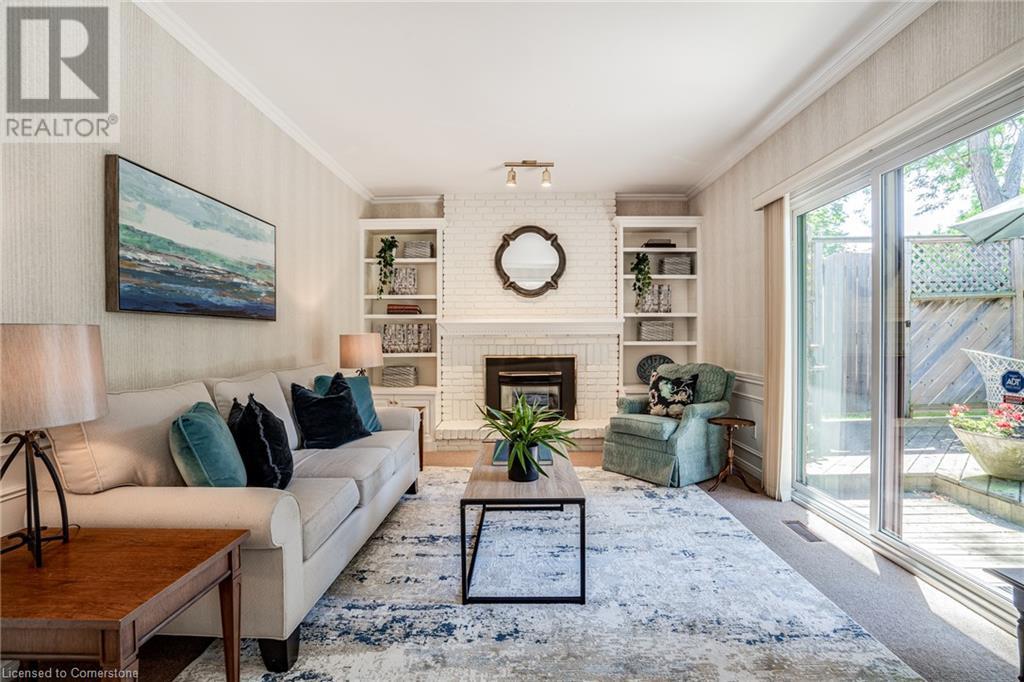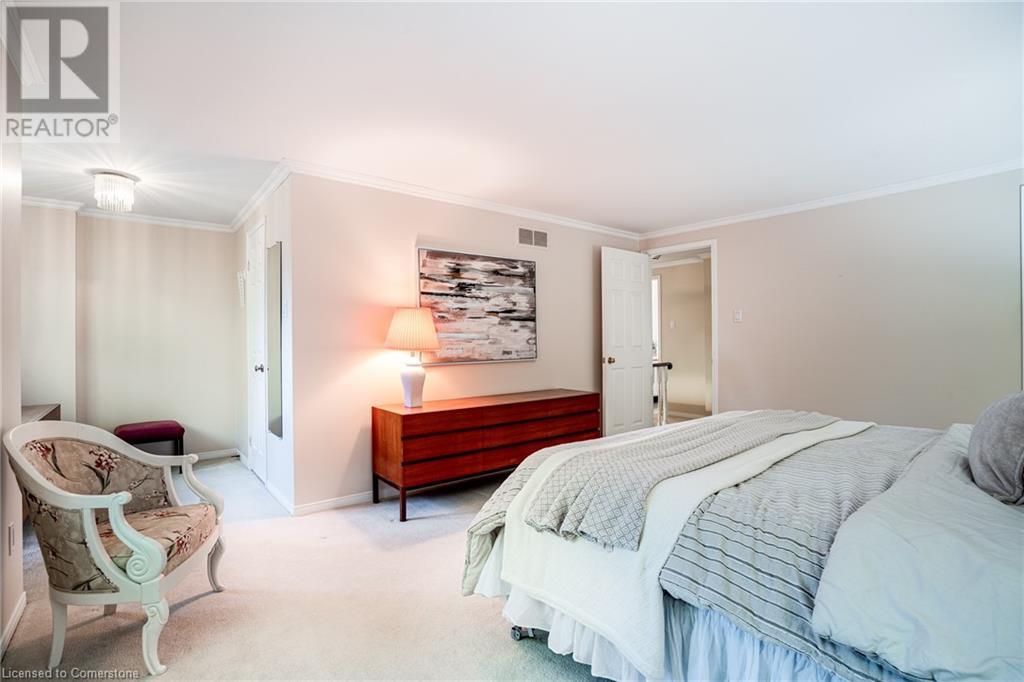6 Wade Road Ancaster, Ontario L9G 3Y2
$1,399,000
Amazing opportunity to live in Ancaster's most prestigious neighbourhood of Oakhill. Meticulously maintained executive home offering 4 bedrooms, 3 bathrooms and a center hall floor plan. Nestled on a 65 x 132 ft mature lot with unparalleled privacy. With over 3000 sq ft of finished living space this home has plenty of room for the growing family. The main level features a bright and spacious eat in kitchen with island and gas cooktop, perfect for entertaining. The kitchen overlooks a sunken family room with built-ins, gas fireplace and sliding patio doors to the backyard deck. Separate living and dining room, front den/office with built-ins, main floor laundry/mudroom, interior access to double car attached garage, 2 pc bathroom and hardwood floors. Spacious second storey layout with a beautiful master retreat featuring dressing area, walk in closet & 3 pc ensuite bathroom with glass enclosed shower. Three additional spacious bedrooms, new carpet & additional 4 pc bathroom. Fully finished basement with ample storage and plenty of room for an additional bedroom and bathroom if needed. Curb appeal +++ with beautiful gardens, front walkway & double wide asphalt driveway with parking for 4 cars. Don't miss this opportunity to live in walking distance to the old Ancaster core, conservation, hiking trails, schools & parks. (id:58043)
Property Details
| MLS® Number | XH4206394 |
| Property Type | Single Family |
| Neigbourhood | Clearview Estates |
| AmenitiesNearBy | Golf Nearby, Park, Schools |
| EquipmentType | None |
| Features | Level Lot, Conservation/green Belt, Paved Driveway, Level |
| ParkingSpaceTotal | 6 |
| RentalEquipmentType | None |
Building
| BathroomTotal | 3 |
| BedroomsAboveGround | 4 |
| BedroomsTotal | 4 |
| ArchitecturalStyle | 2 Level |
| BasementDevelopment | Finished |
| BasementType | Full (finished) |
| ConstructionStyleAttachment | Detached |
| ExteriorFinish | Brick |
| FoundationType | Poured Concrete |
| HalfBathTotal | 1 |
| HeatingFuel | Natural Gas |
| HeatingType | Forced Air |
| StoriesTotal | 2 |
| SizeInterior | 2430 Sqft |
| Type | House |
| UtilityWater | Municipal Water |
Parking
| Attached Garage |
Land
| Acreage | No |
| LandAmenities | Golf Nearby, Park, Schools |
| Sewer | Municipal Sewage System |
| SizeDepth | 133 Ft |
| SizeFrontage | 65 Ft |
| SizeTotalText | Under 1/2 Acre |
| SoilType | Loam |
Rooms
| Level | Type | Length | Width | Dimensions |
|---|---|---|---|---|
| Second Level | 4pc Bathroom | ' x ' | ||
| Second Level | Bedroom | 13'8'' x 10'1'' | ||
| Second Level | Bedroom | 15'1'' x 10'1'' | ||
| Second Level | Bedroom | 12'4'' x 10'0'' | ||
| Second Level | 3pc Bathroom | ' x ' | ||
| Second Level | Primary Bedroom | 19'5'' x 15'10'' | ||
| Basement | Storage | 11'7'' x 10'0'' | ||
| Basement | Utility Room | 19'0'' x 17'11'' | ||
| Basement | Storage | 19'0'' x 18'2'' | ||
| Basement | Recreation Room | 30'3'' x 28'0'' | ||
| Main Level | Laundry Room | 11'4'' x 6'4'' | ||
| Main Level | 2pc Bathroom | ' x ' | ||
| Main Level | Family Room | 18'3'' x 11'6'' | ||
| Main Level | Eat In Kitchen | 17'1'' x 13'7'' | ||
| Main Level | Office | 12'6'' x 9'8'' | ||
| Main Level | Dining Room | 13'7'' x 11'11'' | ||
| Main Level | Living Room | 17'2'' x 11'11'' |
https://www.realtor.ca/real-estate/27425558/6-wade-road-ancaster
Interested?
Contact us for more information
Cindy Murrell-Wright
Salesperson
109 Portia Drive Unit 4b
Ancaster, Ontario L9G 0E8





















































