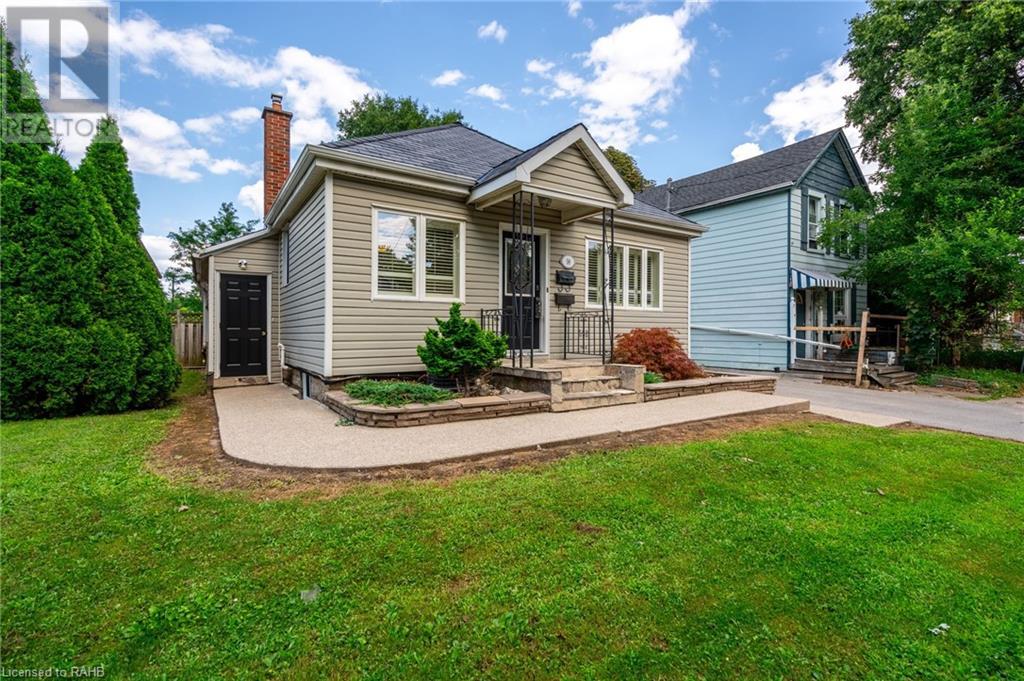98 Holmes Avenue Hamilton, Ontario L8S 2K9
$849,900
Elementary, my dear homebuyer! Welcome to 98 Holmes Avenue in Hamilton. This charming 2+2 bedroom bungalow is perfect for families or investors. The driveway, extending the length of the property, leads to a double car garage, offering ample parking. Inside, the upper level features a well-maintained kitchen, breakfast nook, living space, and two cozy bedrooms. The main level's sunroom, filled with natural light, is perfect for relaxation. The basement serves as an ideal in-law suite with a kitchen, living area, four-piece bathroom, and two more bedrooms. Outside, the spacious backyard with a patio and grassy area is great for entertaining. Whether you’re a first-time homebuyer, an investor, or looking for a multi-family home, 98 Holmes Avenue is a rare find. (id:58043)
Property Details
| MLS® Number | XH4200778 |
| Property Type | Single Family |
| Neigbourhood | West Hamilton |
| AmenitiesNearBy | Golf Nearby, Hospital, Park, Place Of Worship, Public Transit, Schools |
| CommunityFeatures | Quiet Area, Community Centre |
| EquipmentType | None |
| Features | Cul-de-sac, Conservation/green Belt, Paved Driveway, In-law Suite |
| ParkingSpaceTotal | 8 |
| RentalEquipmentType | None |
Building
| BathroomTotal | 2 |
| BedroomsAboveGround | 2 |
| BedroomsBelowGround | 2 |
| BedroomsTotal | 4 |
| Appliances | Garage Door Opener |
| ArchitecturalStyle | Bungalow |
| BasementDevelopment | Finished |
| BasementType | Full (finished) |
| ConstructedDate | 1950 |
| ConstructionStyleAttachment | Detached |
| ExteriorFinish | Vinyl Siding |
| FoundationType | Block |
| HeatingFuel | Electric, Natural Gas |
| HeatingType | Baseboard Heaters, Forced Air |
| StoriesTotal | 1 |
| SizeInterior | 1400 Sqft |
| Type | House |
| UtilityWater | Municipal Water |
Parking
| Detached Garage |
Land
| Acreage | No |
| LandAmenities | Golf Nearby, Hospital, Park, Place Of Worship, Public Transit, Schools |
| Sewer | Municipal Sewage System |
| SizeDepth | 100 Ft |
| SizeFrontage | 42 Ft |
| SizeTotalText | Under 1/2 Acre |
Rooms
| Level | Type | Length | Width | Dimensions |
|---|---|---|---|---|
| Basement | Living Room | 9'2'' x 14'8'' | ||
| Basement | Kitchen | 12'2'' x 7'4'' | ||
| Basement | 4pc Bathroom | 6'10'' x 4'10'' | ||
| Basement | Bedroom | 9'7'' x 11'10'' | ||
| Basement | Bedroom | 9'7'' x 11'10'' | ||
| Main Level | Sunroom | 12'6'' x 10'6'' | ||
| Main Level | Eat In Kitchen | 7'3'' x 7'5'' | ||
| Main Level | Kitchen | 10'4'' x 11'2'' | ||
| Main Level | Bedroom | 9'8'' x 11'2'' | ||
| Main Level | Bedroom | 10'11'' x 8'3'' | ||
| Main Level | 4pc Bathroom | 5' x 8' | ||
| Main Level | Living Room | 14'6'' x 11'10'' |
https://www.realtor.ca/real-estate/27428306/98-holmes-avenue-hamilton
Interested?
Contact us for more information
Douglas Muir
Salesperson
3185 Harvester Rd, Unit #1
Burlington, Ontario L7N 3N8



























