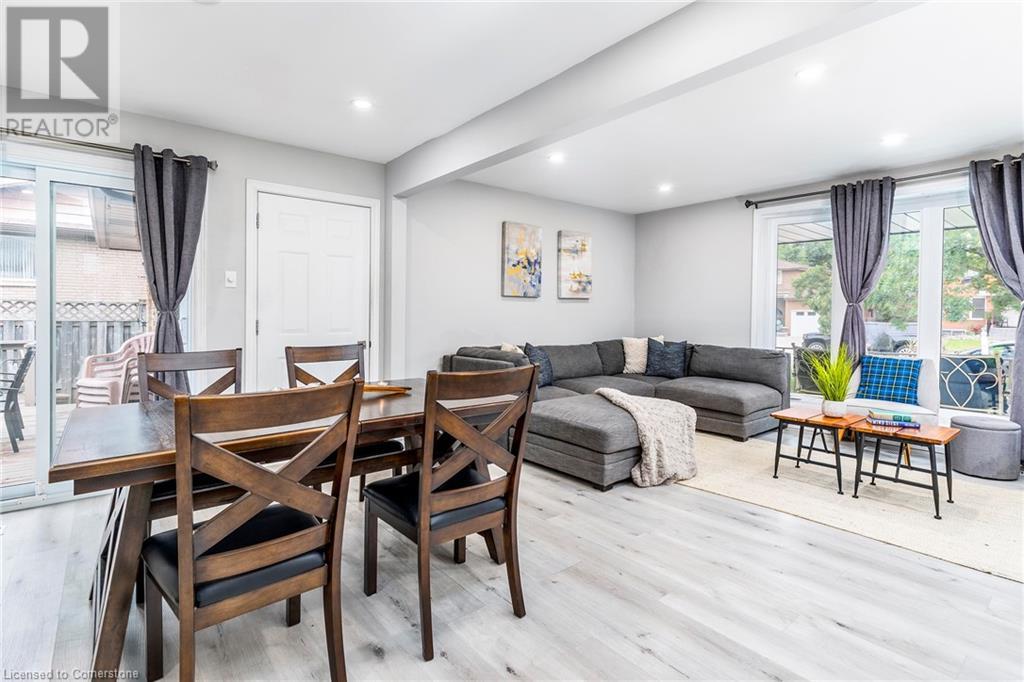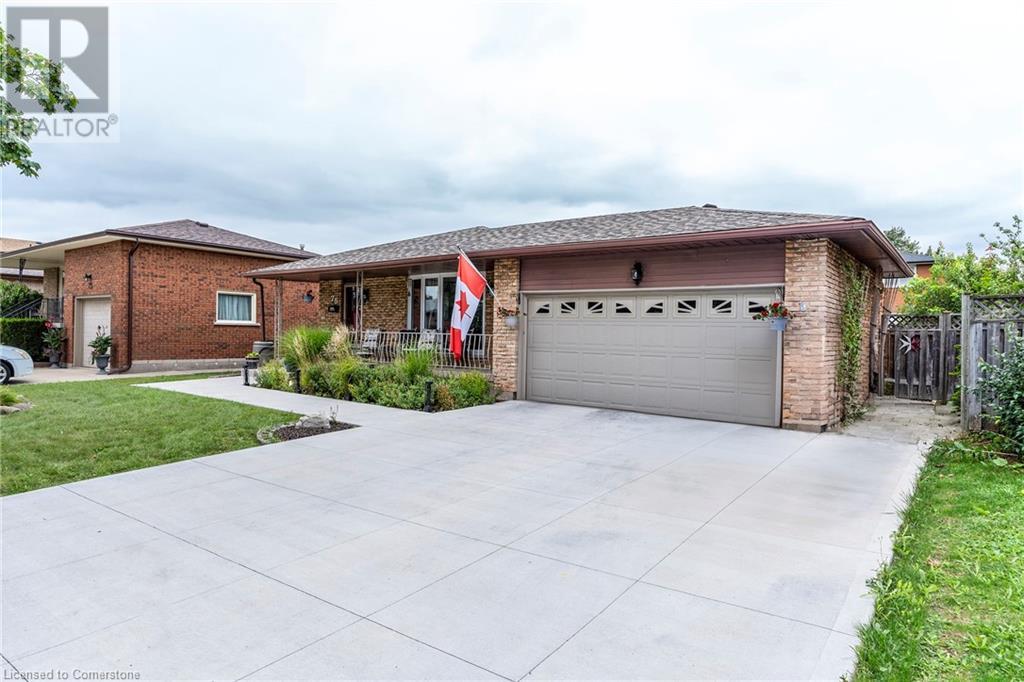75 Ellington Avenue Stoney Creek, Ontario L8E 3T5
$759,900
Nestled in a tranquil neighbourhood amongst larger homes, this charming 4 level backsplit has ample space for the growing family. Featuring three generously sized bedrooms upstairs and a 5 pce bathroom with newer double sink vanity. The main floor boasts a complete makeover with its open concept design. Pot lighting & skylight. Beautiful contemporary kitchen with white cupboards and quartz counter tops. Spacious and bright living room and dining room with sliding doors to the deck and back yard. Down a few stairs you will find a huge family room with a woodburning fireplace. A perfect area for large gatherings or those cold winter evenings. This level also offers a 3 pce bathroom. The lower level offers even more potential living space and storage. Recent upgrades include concrete drive & walkway, shingles (2021), most windows (2021). This home is conveniently located near Ferris Park, library, schools and public transit. (id:58043)
Open House
This property has open houses!
2:00 am
Ends at:4:00 pm
Property Details
| MLS® Number | XH4203495 |
| Property Type | Single Family |
| AmenitiesNearBy | Park, Place Of Worship, Public Transit, Schools |
| EquipmentType | Water Heater |
| ParkingSpaceTotal | 6 |
| PoolType | On Ground Pool |
| RentalEquipmentType | Water Heater |
Building
| BathroomTotal | 2 |
| BedroomsAboveGround | 3 |
| BedroomsTotal | 3 |
| Appliances | Central Vacuum, Garage Door Opener |
| BasementDevelopment | Finished |
| BasementType | Full (finished) |
| ConstructionStyleAttachment | Detached |
| ExteriorFinish | Aluminum Siding, Brick |
| FoundationType | Block |
| HeatingFuel | Natural Gas |
| HeatingType | Forced Air |
| SizeInterior | 1203 Sqft |
| Type | House |
| UtilityWater | Municipal Water |
Parking
| Attached Garage |
Land
| Acreage | No |
| LandAmenities | Park, Place Of Worship, Public Transit, Schools |
| Sewer | Municipal Sewage System |
| SizeDepth | 100 Ft |
| SizeFrontage | 58 Ft |
| SizeTotalText | Under 1/2 Acre |
| SoilType | Clay, Loam |
Rooms
| Level | Type | Length | Width | Dimensions |
|---|---|---|---|---|
| Second Level | Foyer | 5'10'' x 11'4'' | ||
| Second Level | Living Room | 10'11'' x 19'0'' | ||
| Second Level | Dining Room | 10'7'' x 10'10'' | ||
| Second Level | Eat In Kitchen | 10'10'' x 14'4'' | ||
| Third Level | 5pc Bathroom | 5'0'' x 5'0'' | ||
| Third Level | Bedroom | 11'5'' x 11'6'' | ||
| Third Level | Bedroom | 10'8'' x 13'6'' | ||
| Third Level | Bedroom | 9'6'' x 15'10'' | ||
| Basement | Utility Room | 10'0'' x 9'6'' | ||
| Basement | Office | 6'10'' x 10'0'' | ||
| Basement | Cold Room | 2'4'' x 4' | ||
| Basement | Laundry Room | 10'5'' x 10'7'' | ||
| Basement | Workshop | 11'8'' x 24'6'' | ||
| Main Level | 3pc Bathroom | 4'0'' x 4'8'' | ||
| Main Level | Family Room | 20'6'' x 24'6'' |
https://www.realtor.ca/real-estate/27427036/75-ellington-avenue-stoney-creek
Interested?
Contact us for more information
Mary Hamilton
Salesperson
109 Portia Drive Unit 4b
Ancaster, Ontario L9G 0E8
























