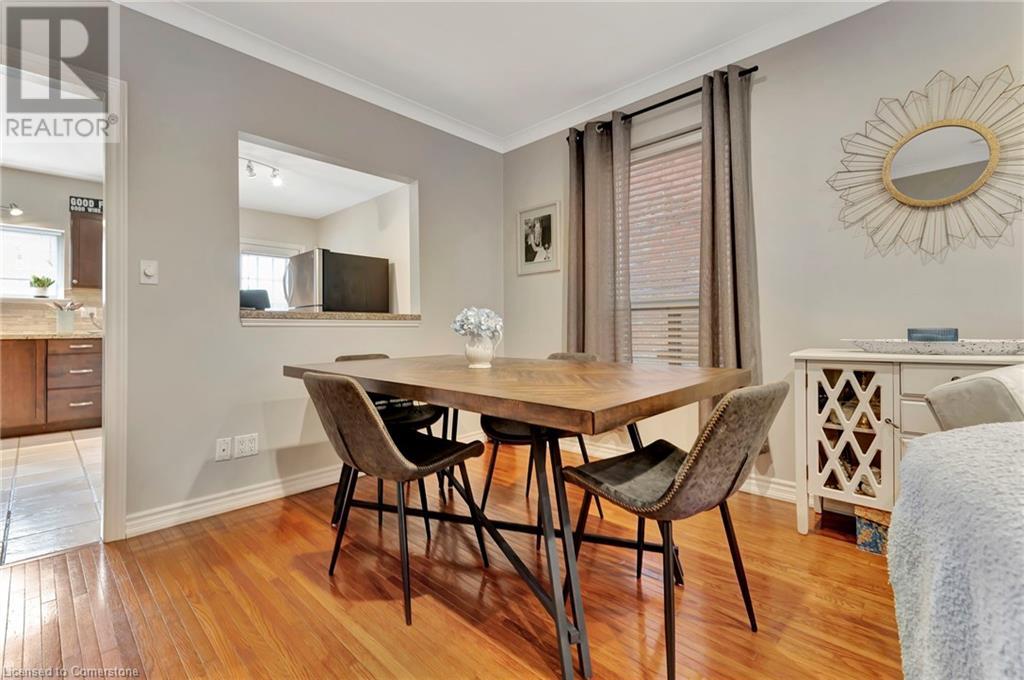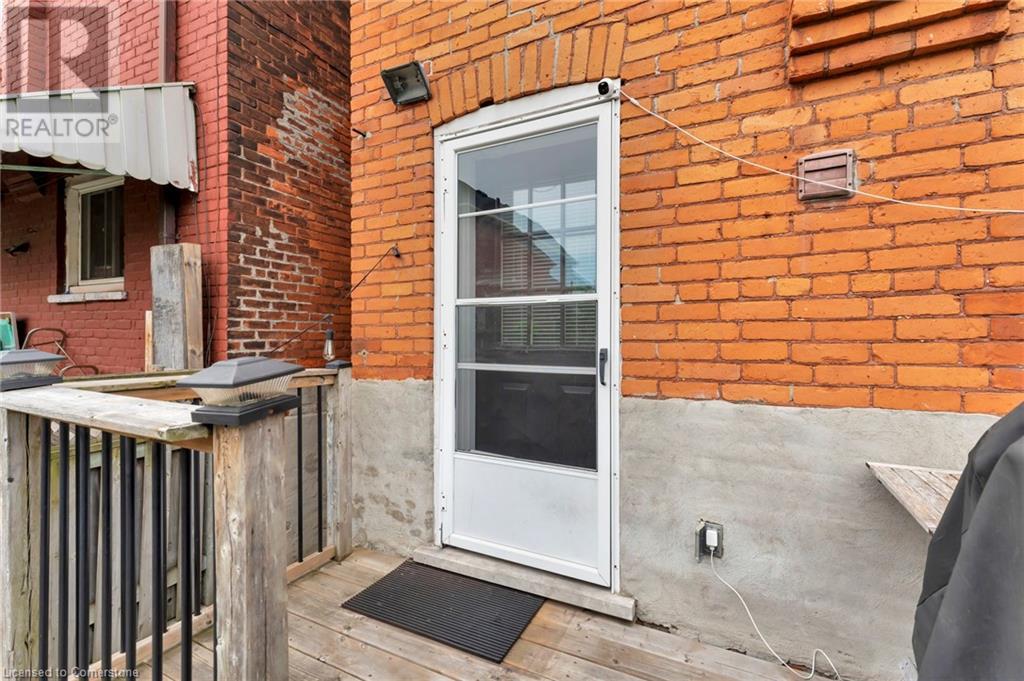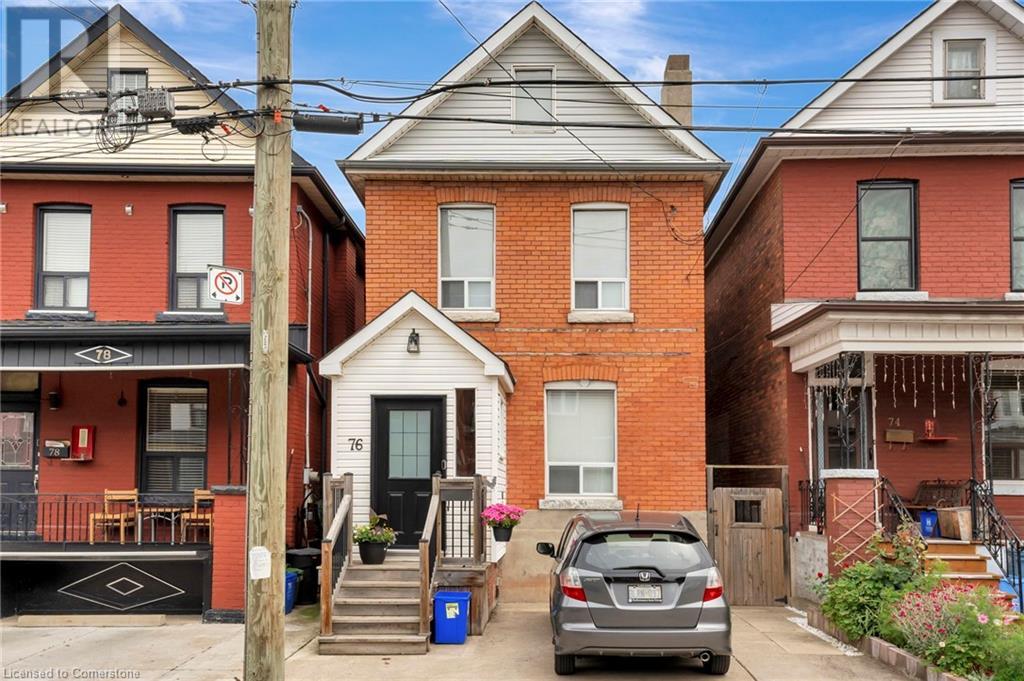76 Oxford Street Hamilton, Ontario L8R 2X1
$679,990
Located within walking distance of downtown, this charming two-storey, three-bedroom, two-bathroom home combines the character of a century home with contemporary updates. Situated within walking distance of downtown and just minutes from the West Harbour Go Station, Bayfront Park, Dundurn Castle, and Highway 403, this location offers unparalleled convenience. Step inside to an inviting open-concept living and dining area, where a gas fireplace and original hardwood floors greet you. The kitchen provides easy access to the back deck, making it perfect for summer barbecues and entertaining. Upstairs, you'll appreciate the privacy of three bright, carpet-free bedrooms and a modern full bathroom, with the primary bedroom featuring a skylight that bathes the room in natural light. The fully finished lower level offers additional living space, a laundry area, another full bathroom, and a separate entrance, providing versatility and potential for various uses. The quaint backyard, complete with a charming garden shed, is an ideal spot to unwind and enjoy summer evenings. This home has been lovingly maintained and is completely move-in ready, eagerly awaiting its new owners to make it their own. (id:58043)
Property Details
| MLS® Number | XH4201235 |
| Property Type | Single Family |
| Neigbourhood | Strathcona |
| AmenitiesNearBy | Hospital, Park, Public Transit, Schools |
| EquipmentType | Water Heater |
| Features | No Driveway |
| ParkingSpaceTotal | 1 |
| RentalEquipmentType | Water Heater |
| Structure | Shed |
Building
| BathroomTotal | 2 |
| BedroomsAboveGround | 3 |
| BedroomsTotal | 3 |
| BasementDevelopment | Finished |
| BasementType | Full (finished) |
| ConstructionStyleAttachment | Detached |
| ExteriorFinish | Brick |
| FoundationType | Block |
| HeatingFuel | Natural Gas |
| HeatingType | Forced Air |
| StoriesTotal | 3 |
| SizeInterior | 1546 Sqft |
| Type | House |
| UtilityWater | Municipal Water |
Land
| Acreage | No |
| LandAmenities | Hospital, Park, Public Transit, Schools |
| Sewer | Municipal Sewage System |
| SizeDepth | 75 Ft |
| SizeFrontage | 21 Ft |
| SizeTotalText | Under 1/2 Acre |
| SoilType | Clay |
Rooms
| Level | Type | Length | Width | Dimensions |
|---|---|---|---|---|
| Second Level | 4pc Bathroom | ' x ' | ||
| Second Level | Bedroom | 9'3'' x 10'7'' | ||
| Second Level | Bedroom | 7'10'' x 9'7'' | ||
| Second Level | Primary Bedroom | 14'6'' x 12'6'' | ||
| Basement | Utility Room | 14'6'' x 6'7'' | ||
| Basement | Living Room | 14'6'' x 15'7'' | ||
| Basement | Laundry Room | 8'1'' x 10'7'' | ||
| Basement | 4pc Bathroom | ' x ' | ||
| Main Level | Living Room | 11'2'' x 13'2'' | ||
| Main Level | Dining Room | 11'2'' x 8' | ||
| Main Level | Kitchen | 14'6'' x 11'8'' |
https://www.realtor.ca/real-estate/27428137/76-oxford-street-hamilton
Interested?
Contact us for more information
Jamie Kovacs
Salesperson
109 Portia Drive Unit 4b
Ancaster, Ontario L9G 0E8






























