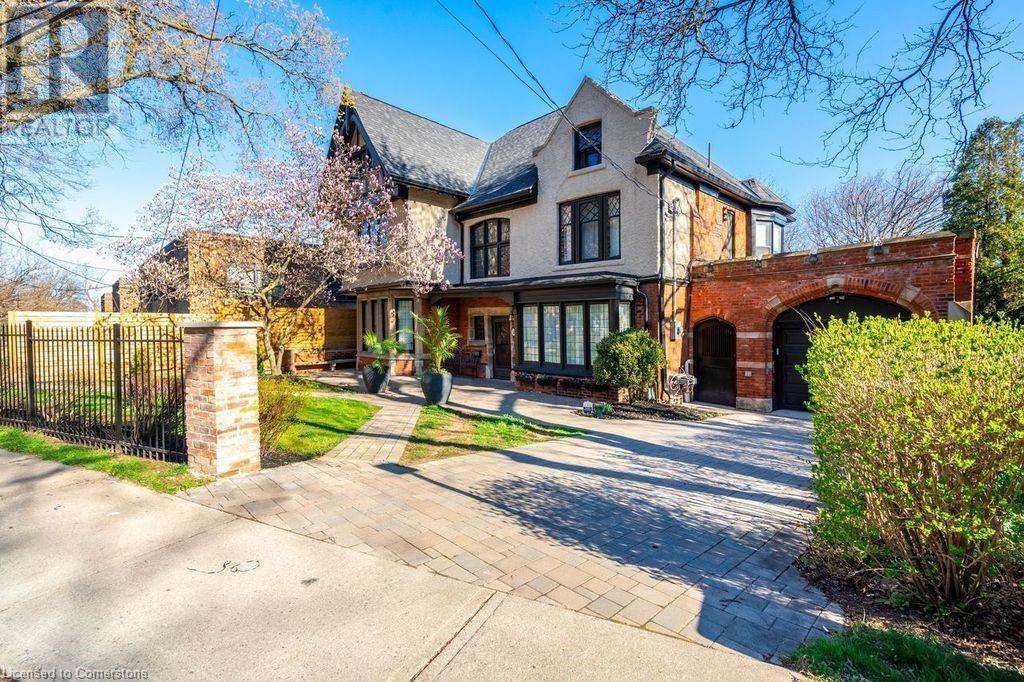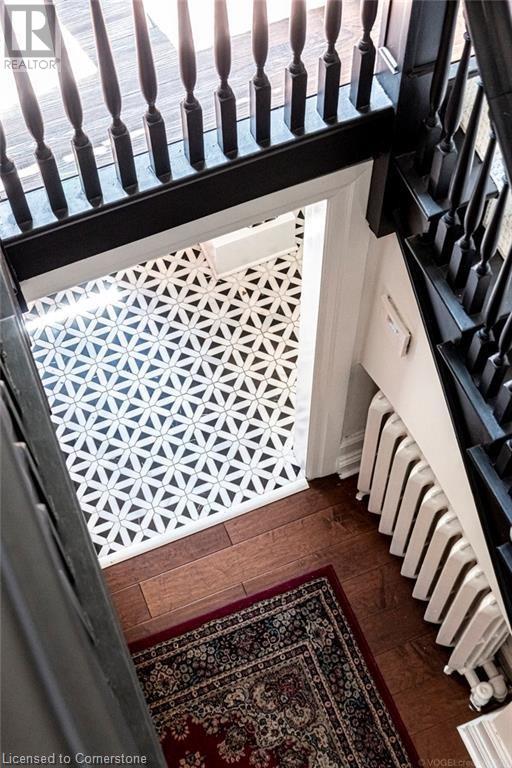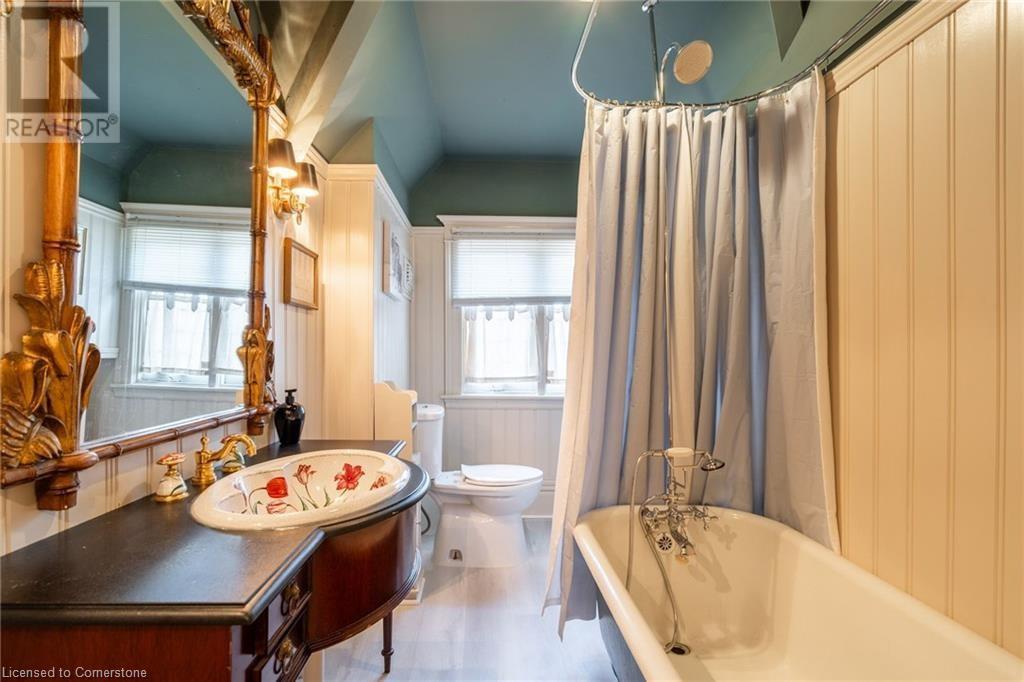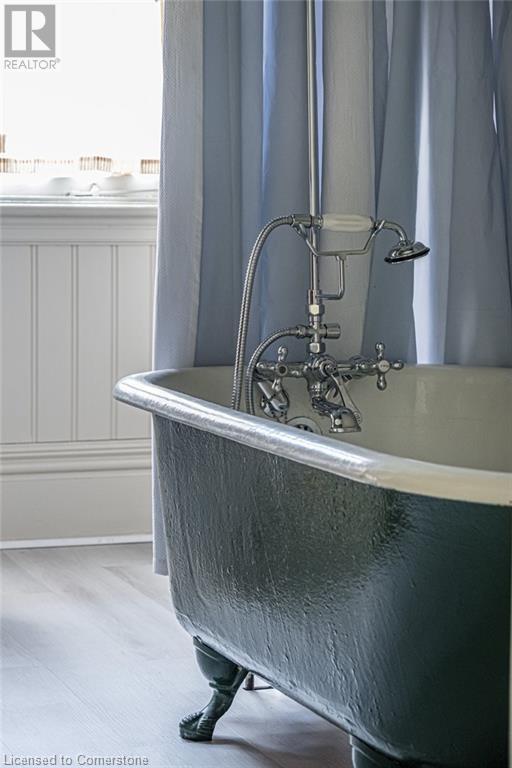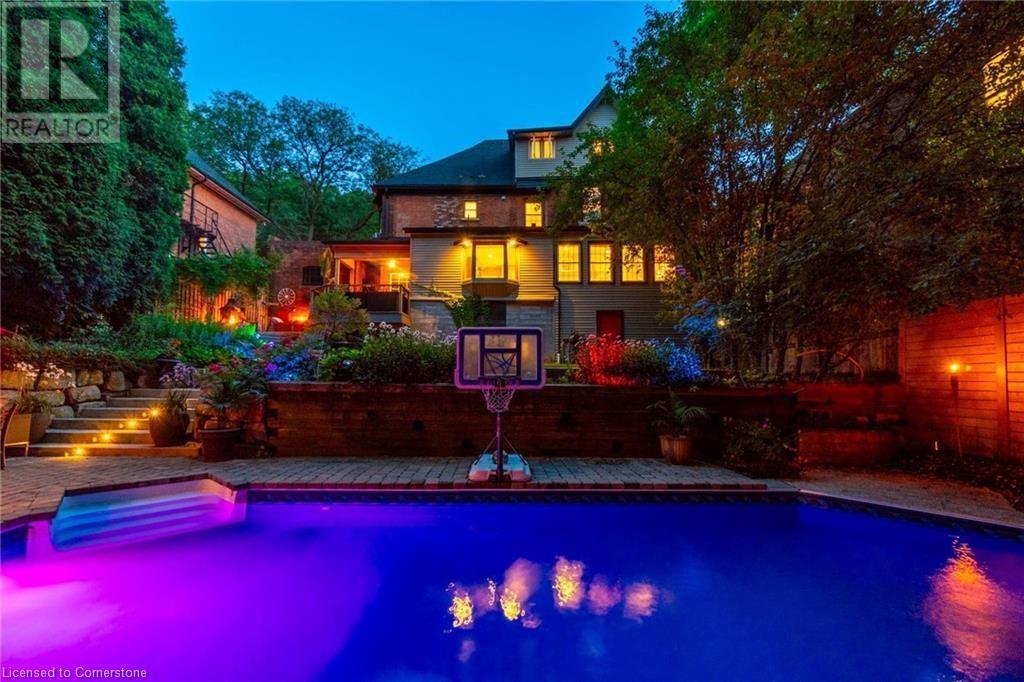13 Freeman Place Hamilton, Ontario L8N 2G6
$1,699,900
Stately Executive Tudor style 2 1/2 storey on a quiet street steps to trails, St. Joes hospital and the Go station. Home has been meticulously renovated while still maintaining the original character such as pot lights, stained & leaded glass windows, tall ceilings, wood floors. Living room w/leaded windows, limestone wood FP open to Dining room. Charming corner built-ins. Main floor family room w/ gas FP. Dinette & the Stunning kitchen w/ quartz counters and peninsula. Kitchen overlooks beautifully landscaped and newly fenced yard w/ patio areas, in-ground heated S/W pool + Cabana w/ bar & hydro. The whole house has been freshly painted. The grand staircase leads to 7 large light-filled bedrooms and 3 stylishly renovated full bathrooms. Primary bedroom has an elegant walk-in closet and ensuite. Basement walkout to yard offers 2pc bath & workshop. Attached garage. Truly an entertainer's dream! Close to highly sought after french immersion schools and Hillfield Strathallan College. (id:58043)
Property Details
| MLS® Number | XH4201250 |
| Property Type | Single Family |
| Neigbourhood | Corktown |
| AmenitiesNearBy | Hospital, Park, Public Transit, Schools |
| Features | Treed, Wooded Area, Conservation/green Belt, Paved Driveway |
| ParkingSpaceTotal | 3 |
| PoolType | Inground Pool |
Building
| BathroomTotal | 5 |
| BedroomsAboveGround | 7 |
| BedroomsTotal | 7 |
| BasementDevelopment | Unfinished |
| BasementType | Full (unfinished) |
| ConstructionMaterial | Wood Frame |
| ConstructionStyleAttachment | Detached |
| ExteriorFinish | Brick, Stucco, Wood |
| FoundationType | Block |
| HalfBathTotal | 2 |
| HeatingFuel | Natural Gas |
| HeatingType | Boiler |
| StoriesTotal | 3 |
| SizeInterior | 4210 Sqft |
| Type | House |
| UtilityWater | Municipal Water |
Parking
| Attached Garage |
Land
| Acreage | No |
| LandAmenities | Hospital, Park, Public Transit, Schools |
| Sewer | Municipal Sewage System |
| SizeDepth | 93 Ft |
| SizeFrontage | 61 Ft |
| SizeTotalText | Under 1/2 Acre |
Rooms
| Level | Type | Length | Width | Dimensions |
|---|---|---|---|---|
| Second Level | Laundry Room | 9'7'' x 10'11'' | ||
| Second Level | 3pc Bathroom | ' x ' | ||
| Second Level | Bedroom | 12'7'' x 16'2'' | ||
| Second Level | Bedroom | 12'11'' x 11'8'' | ||
| Second Level | 5pc Bathroom | 9'2'' x 12'5'' | ||
| Second Level | Primary Bedroom | 15'7'' x 18'4'' | ||
| Third Level | Bedroom | 16'10'' x 12'7'' | ||
| Third Level | Bedroom | 12'10'' x 16'2'' | ||
| Third Level | Bedroom | 10'0'' x 12'10'' | ||
| Third Level | 3pc Bathroom | ' x ' | ||
| Third Level | Bedroom | 11'0'' x 18'11'' | ||
| Basement | Utility Room | ' x ' | ||
| Basement | 2pc Bathroom | ' x ' | ||
| Main Level | Living Room | 15'8'' x 33'3'' | ||
| Main Level | Sunroom | 16'9'' x 8'8'' | ||
| Main Level | Breakfast | 17'1'' x 8'7'' | ||
| Main Level | Kitchen | 18'9'' x 10'4'' | ||
| Main Level | 2pc Bathroom | ' x ' | ||
| Main Level | Dining Room | 13'3'' x 22'6'' | ||
| Main Level | Foyer | ' x ' |
https://www.realtor.ca/real-estate/27428130/13-freeman-place-hamilton
Interested?
Contact us for more information
Bill Brach
Salesperson
860 Queenston Road Unit 4b
Stoney Creek, Ontario L8G 4A8
Wendy Hogben
Salesperson
860 Queenston Road Suite A
Stoney Creek, Ontario L8G 4A8


