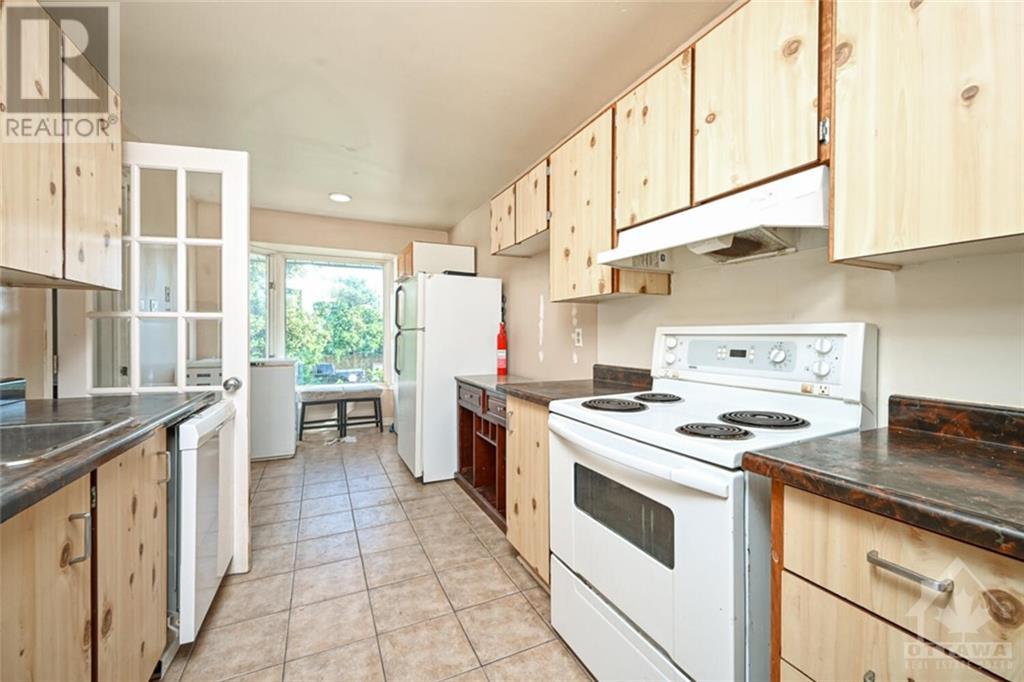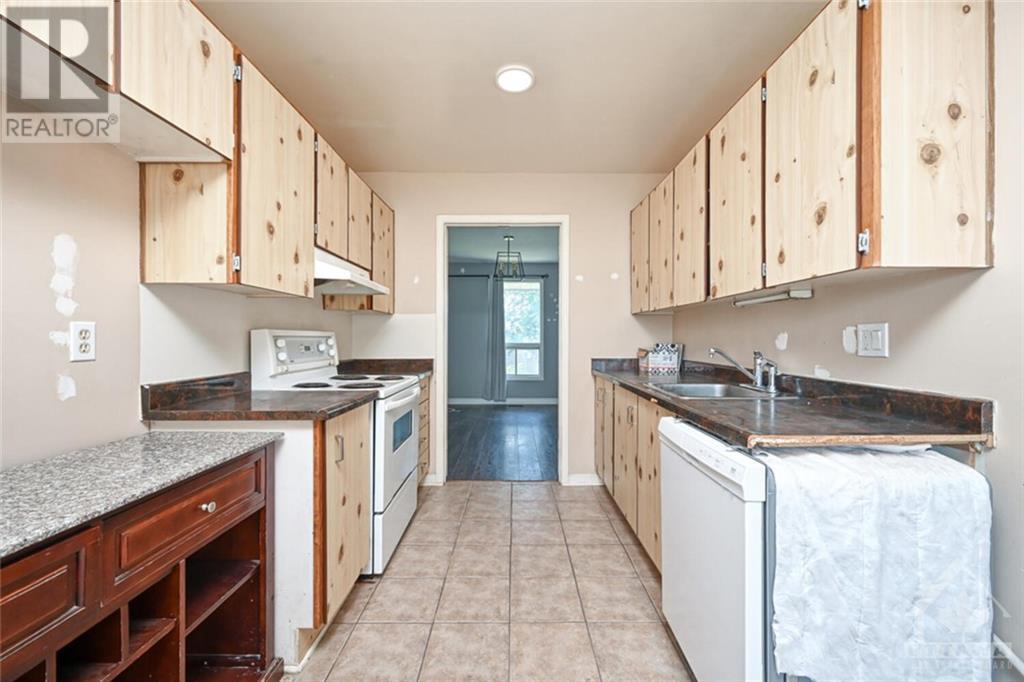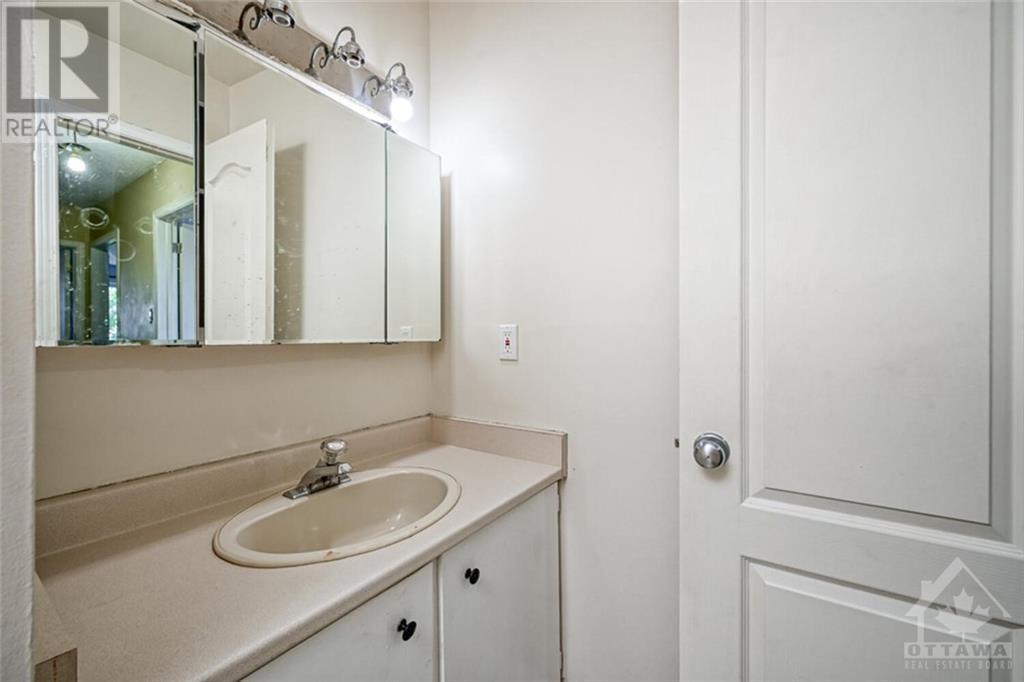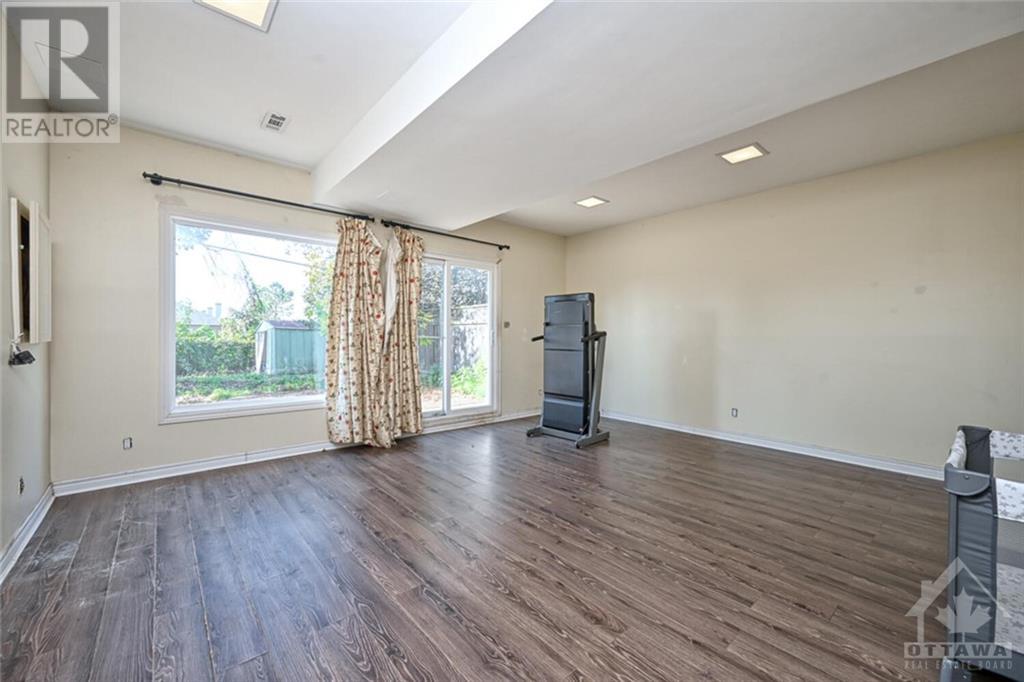20 Chester Crescent Ottawa, Ontario K2J 2H3
3 Bedroom
2 Bathroom
Central Air Conditioning
Forced Air
$450,000
Contractor or renovators dream!! Update/renovate this 3 bedroom/2 bath detached 2 storey and sell it, or move in. Refresh it and add it to your rental portfolio...you will find a renter very quickly in this prime location. Close to so many amenities and transit options. Some major items have been done. Furnace/2024. Roof/2023. Foyer/bathroom tile/2023. (id:58043)
Property Details
| MLS® Number | 1412101 |
| Property Type | Single Family |
| Neigbourhood | Barrhaven |
| ParkingSpaceTotal | 2 |
Building
| BathroomTotal | 2 |
| BedroomsAboveGround | 3 |
| BedroomsTotal | 3 |
| Appliances | Refrigerator, Dishwasher, Stove |
| BasementDevelopment | Finished |
| BasementType | Full (finished) |
| ConstructedDate | 1981 |
| ConstructionStyleAttachment | Detached |
| CoolingType | Central Air Conditioning |
| ExteriorFinish | Brick, Vinyl |
| FlooringType | Laminate, Tile |
| FoundationType | Poured Concrete |
| HalfBathTotal | 1 |
| HeatingFuel | Natural Gas |
| HeatingType | Forced Air |
| StoriesTotal | 2 |
| Type | House |
| UtilityWater | Municipal Water |
Parking
| Open |
Land
| Acreage | No |
| Sewer | Municipal Sewage System |
| SizeDepth | 119 Ft ,10 In |
| SizeFrontage | 35 Ft |
| SizeIrregular | 34.98 Ft X 119.87 Ft |
| SizeTotalText | 34.98 Ft X 119.87 Ft |
| ZoningDescription | Residential |
Rooms
| Level | Type | Length | Width | Dimensions |
|---|---|---|---|---|
| Second Level | Bedroom | 8'3" x 10'1" | ||
| Second Level | Bedroom | 8'3" x 15'8" | ||
| Second Level | 4pc Bathroom | 10'6" x 5'0" | ||
| Second Level | Bedroom | 11'6" x 15'8" | ||
| Lower Level | Family Room | 17'9" x 19'5" | ||
| Lower Level | Laundry Room | 8'0" x 12'1" | ||
| Main Level | Kitchen | 8'2" x 17'2" | ||
| Main Level | Dining Room | 12'6" x 8'2" | ||
| Main Level | Eating Area | 10'7" x 16'5" | ||
| Main Level | Living Room | 10'8" x 15'7" |
https://www.realtor.ca/real-estate/27434063/20-chester-crescent-ottawa-barrhaven
Interested?
Contact us for more information
Mark Payment
Salesperson
Exp Realty
343 Preston Street, 11th Floor
Ottawa, Ontario K1S 1N4
343 Preston Street, 11th Floor
Ottawa, Ontario K1S 1N4




























