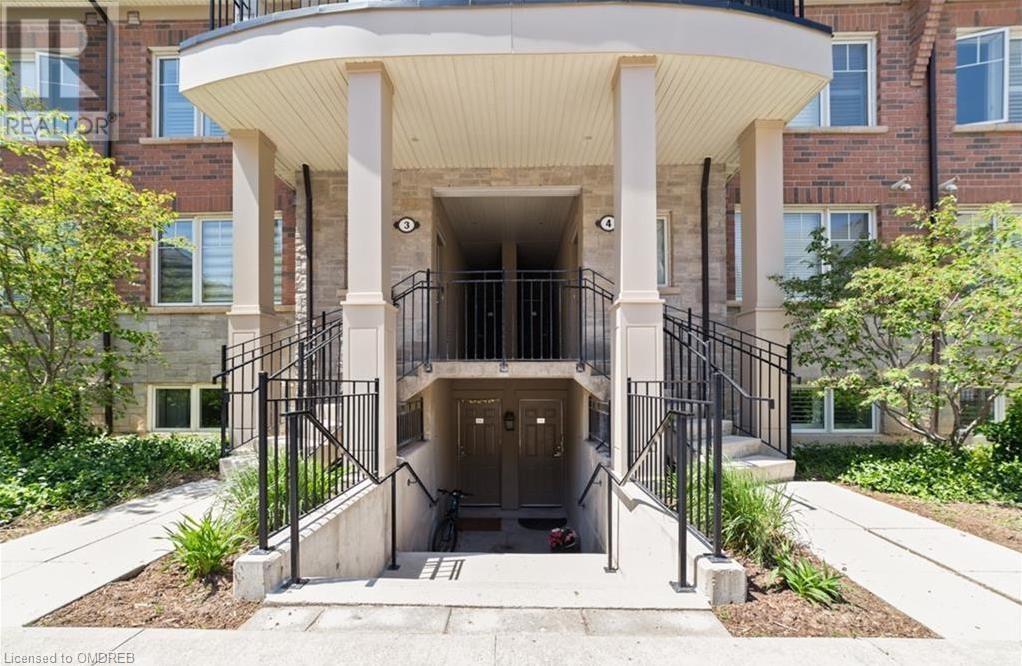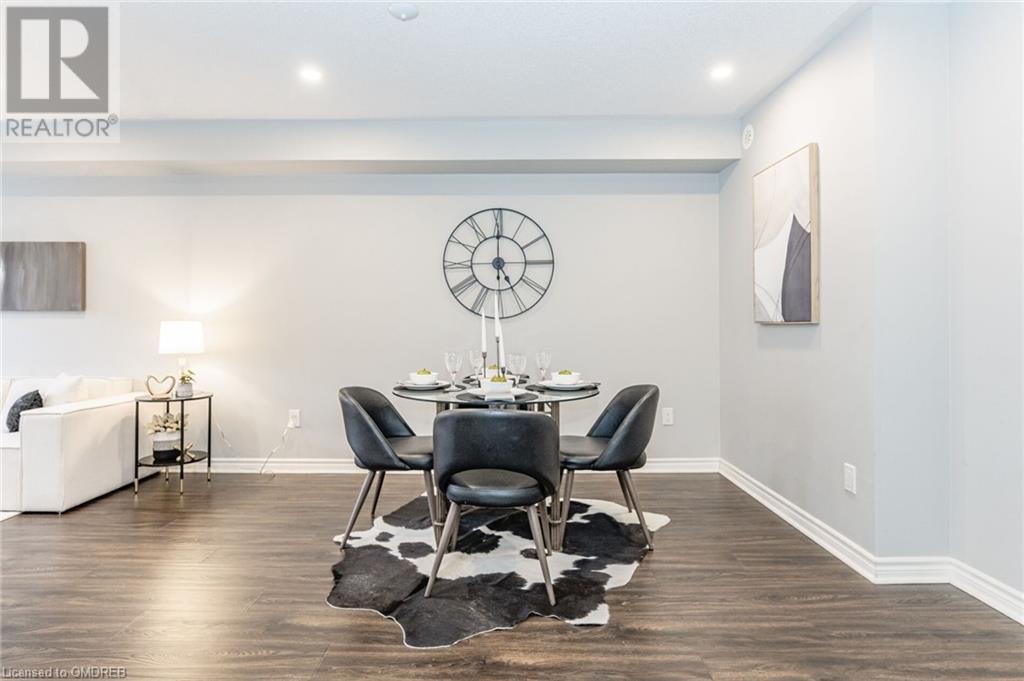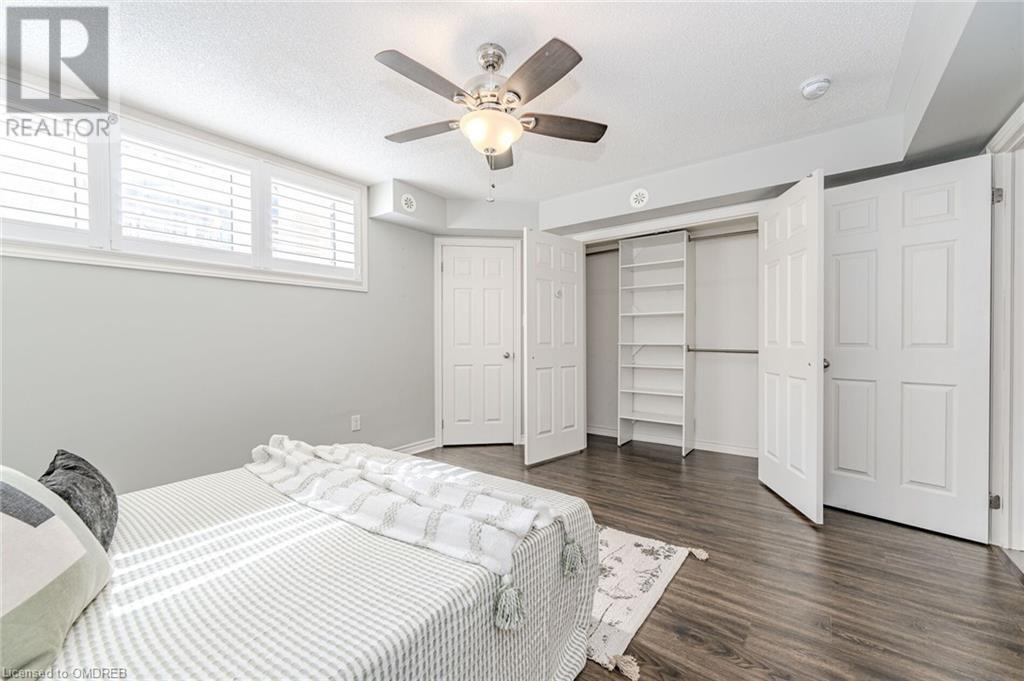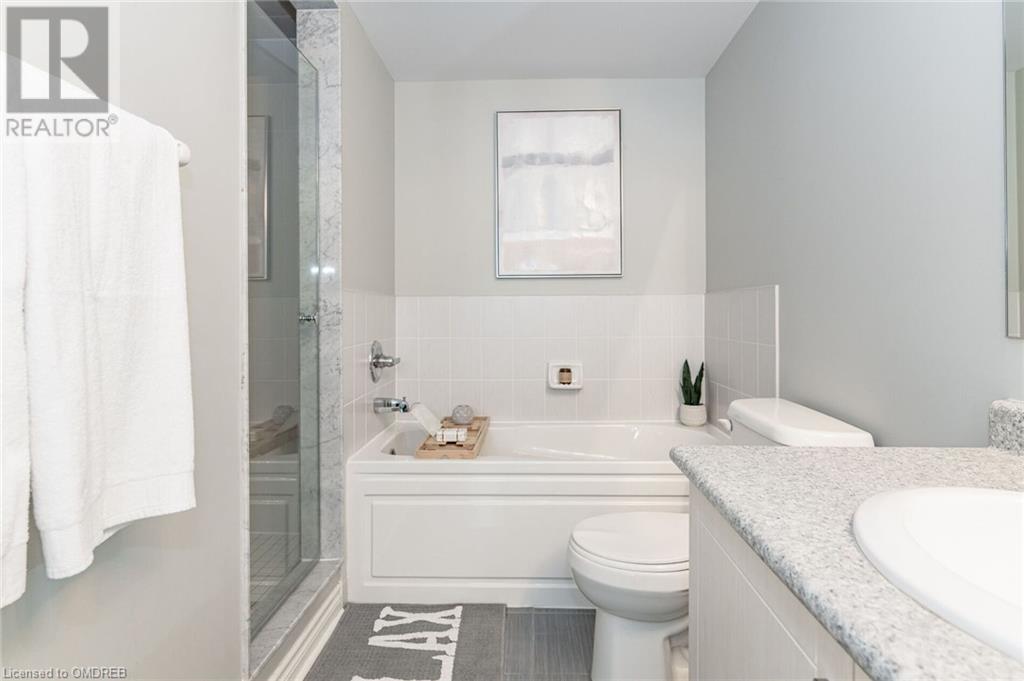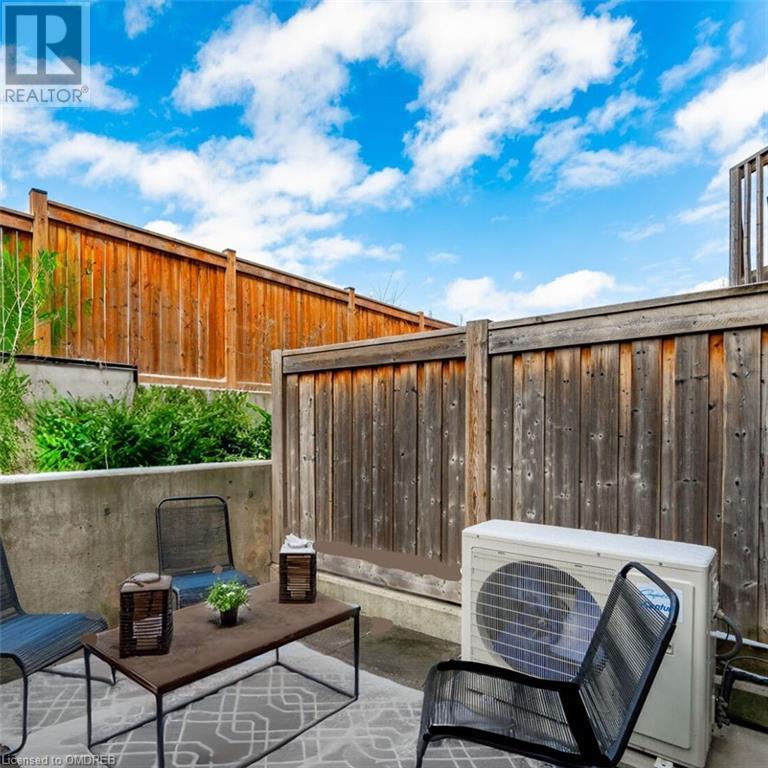2420 Baronwood Drive Unit# 4-01 Oakville, Ontario L6M 0X6
$599,000Maintenance, Insurance, Landscaping, Parking
$470.69 Monthly
Maintenance, Insurance, Landscaping, Parking
$470.69 MonthlyQuick closing available! Stylish 2 bedroom, 2 full bath condo all on one level, boasting 2 underground parking spaces in a family friendly complex in Oakville’s Westmount community! Large mudroom/entry way leads into the foyer with loads of storage space and access to laundry/utility closet with hook-up for washer and dryer. Crisp, white kitchen with quartz countertops, stainless steel appliances, centre island with breakfast bar, plenty of cabinetry and backsplash. Kitchen overlooks the dining room with plenty of pot lights and living room with large windows with California shutters and walk-out to the fully fenced private ground-floor patio - perfect for enjoying your morning coffee. The primary bedroom boasts 2 large closets and a 5pc ensuite bathroom. 2nd bedroom with large closet, window overlooking the terrace and easy access to 3pc main bathroom. 2 side-byside underground parking spaces and 1 storage locker included. Walk to scenic trails, parks, schools and Starbucks. Easy access to major highways, Bronte GO, OTMH, Bronte Creek Provincial Park, shopping and plenty of excellent amenities! (id:58043)
Property Details
| MLS® Number | 40649308 |
| Property Type | Single Family |
| AmenitiesNearBy | Hospital, Park, Place Of Worship, Playground, Public Transit, Schools, Shopping |
| CommunityFeatures | Quiet Area |
| EquipmentType | Water Heater |
| Features | Cul-de-sac, Balcony |
| ParkingSpaceTotal | 2 |
| RentalEquipmentType | Water Heater |
| StorageType | Locker |
Building
| BathroomTotal | 2 |
| BedroomsAboveGround | 2 |
| BedroomsTotal | 2 |
| Appliances | Dishwasher, Refrigerator, Stove, Microwave Built-in, Window Coverings |
| BasementType | None |
| ConstructedDate | 2016 |
| ConstructionStyleAttachment | Attached |
| CoolingType | Central Air Conditioning |
| ExteriorFinish | Brick, Stone |
| FireProtection | Alarm System |
| Fixture | Ceiling Fans |
| FoundationType | Poured Concrete |
| HeatingFuel | Natural Gas |
| HeatingType | Forced Air |
| SizeInterior | 1121 Sqft |
| Type | Row / Townhouse |
| UtilityWater | Municipal Water |
Parking
| Underground | |
| Visitor Parking |
Land
| AccessType | Road Access, Highway Nearby |
| Acreage | No |
| LandAmenities | Hospital, Park, Place Of Worship, Playground, Public Transit, Schools, Shopping |
| Sewer | Municipal Sewage System |
| ZoningDescription | H49 R8 Sp: 776 |
Rooms
| Level | Type | Length | Width | Dimensions |
|---|---|---|---|---|
| Main Level | 3pc Bathroom | Measurements not available | ||
| Main Level | 5pc Bathroom | Measurements not available | ||
| Main Level | Mud Room | 13'3'' x 3'2'' | ||
| Main Level | Laundry Room | 7'0'' x 3'0'' | ||
| Main Level | Bedroom | 12'11'' x 9'2'' | ||
| Main Level | Primary Bedroom | 13'11'' x 12'5'' | ||
| Main Level | Kitchen | 12'3'' x 7'10'' | ||
| Main Level | Dining Room | 14'1'' x 13'8'' | ||
| Main Level | Living Room | 13'4'' x 10'7'' |
https://www.realtor.ca/real-estate/27437132/2420-baronwood-drive-unit-4-01-oakville
Interested?
Contact us for more information
Jackie A. Peifer
Salesperson
1235 North Service Rd W - Unit 100
Oakville, Ontario L6M 2W2
Vanessa Mitchell
Salesperson
1235 North Service Rd W - Unit 100
Oakville, Ontario L6M 2W2




