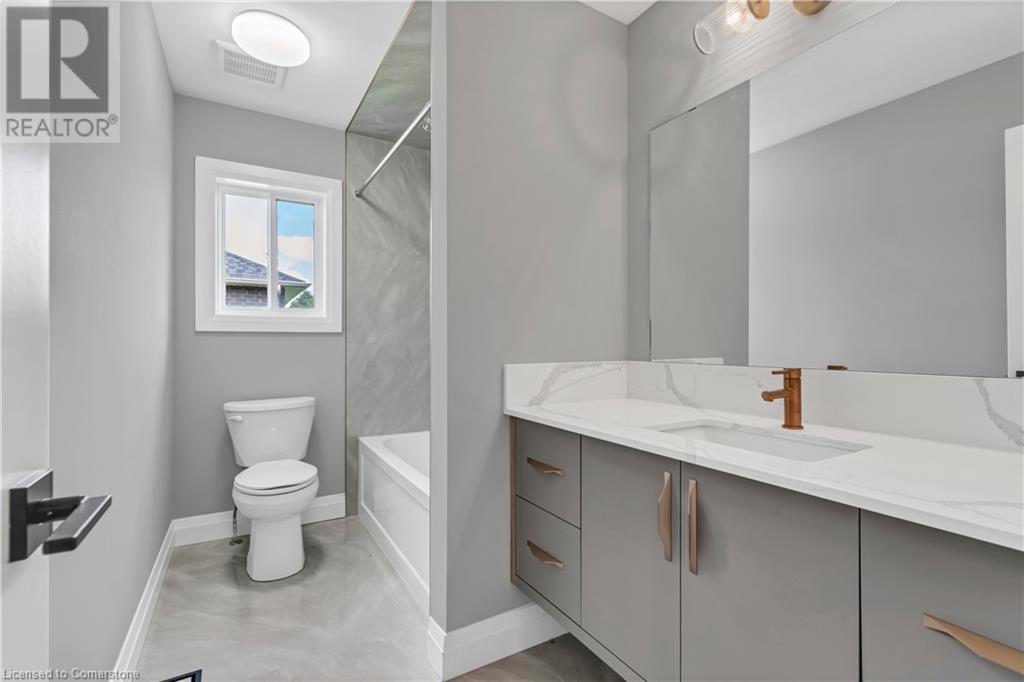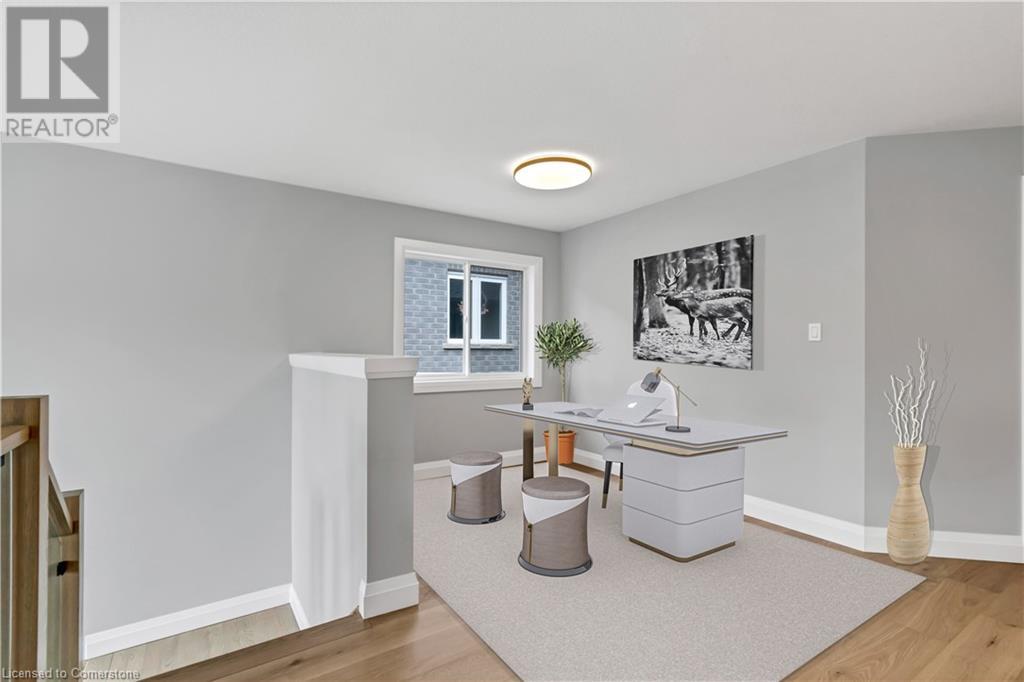386 Southcote Road Ancaster, Ontario L9G 2W3
$1,398,000
TO BE BUILT- Zeina Homes modified Forestview model. This custom home features spacious 4 Bedrooms + 3 Bathrooms. Double door entrance leads to an open layout main floor with modern décor and abundant natural light. Custom kitchen boasts center island and vast amount of modern cabinetry. Sliding doors from kitchen leads to the backyard. Basement has separate entrance. Oak staircase, oversized windows, granite/quartz counters, undermount sinks, hardwood floors, porcelain tile, brick to roof exterior, 2 car garage and much more! Mature Ancaster neighborhood resides close to all amenities, parks, schools, shopping, bus routes, access to highway 403, restaurants, Costco, Ancaster fairgrounds, Ancaster business park & more. Please visit the Zeina Homes model home at 37 Roselawn Avenue (Ancaster) for more info. (id:58043)
Property Details
| MLS® Number | XH4201053 |
| Property Type | Single Family |
| Neigbourhood | Harmony Hall II |
| EquipmentType | Water Heater |
| Features | Crushed Stone Driveway |
| ParkingSpaceTotal | 8 |
| RentalEquipmentType | Water Heater |
Building
| BathroomTotal | 3 |
| BedroomsAboveGround | 4 |
| BedroomsTotal | 4 |
| ArchitecturalStyle | 2 Level |
| BasementDevelopment | Unfinished |
| BasementType | Full (unfinished) |
| ConstructionStyleAttachment | Detached |
| ExteriorFinish | Brick, Stone, Stucco |
| FoundationType | Poured Concrete |
| HalfBathTotal | 1 |
| HeatingFuel | Natural Gas |
| HeatingType | Forced Air |
| StoriesTotal | 2 |
| SizeInterior | 2303 Sqft |
| Type | House |
| UtilityWater | Municipal Water |
Parking
| Attached Garage |
Land
| Acreage | No |
| Sewer | Municipal Sewage System |
| SizeDepth | 125 Ft |
| SizeFrontage | 40 Ft |
| SizeTotalText | Under 1/2 Acre |
| SoilType | Clay |
Rooms
| Level | Type | Length | Width | Dimensions |
|---|---|---|---|---|
| Second Level | 4pc Bathroom | ' x ' | ||
| Second Level | Bedroom | 14'6'' x 11'6'' | ||
| Second Level | Bedroom | 13'6'' x 15'3'' | ||
| Second Level | Bedroom | 12'8'' x 13'6'' | ||
| Second Level | 4pc Bathroom | ' x ' | ||
| Second Level | Primary Bedroom | 23'3'' x 20'4'' | ||
| Main Level | 2pc Bathroom | ' x ' | ||
| Main Level | Kitchen | 18'8'' x 17'4'' | ||
| Main Level | Dining Room | 16'8'' x 15'1'' | ||
| Main Level | Living Room | 18'8'' x 17'4'' |
https://www.realtor.ca/real-estate/27428202/386-southcote-road-ancaster
Interested?
Contact us for more information
Dennis J. Petis
Broker
#250-2247 Rymal Road East
Stoney Creek, Ontario L8J 2V8
Payam Alidadi Kafraj
Salesperson
1595 Upper James St Unit 4b
Hamilton, Ontario L9B 0H7



















