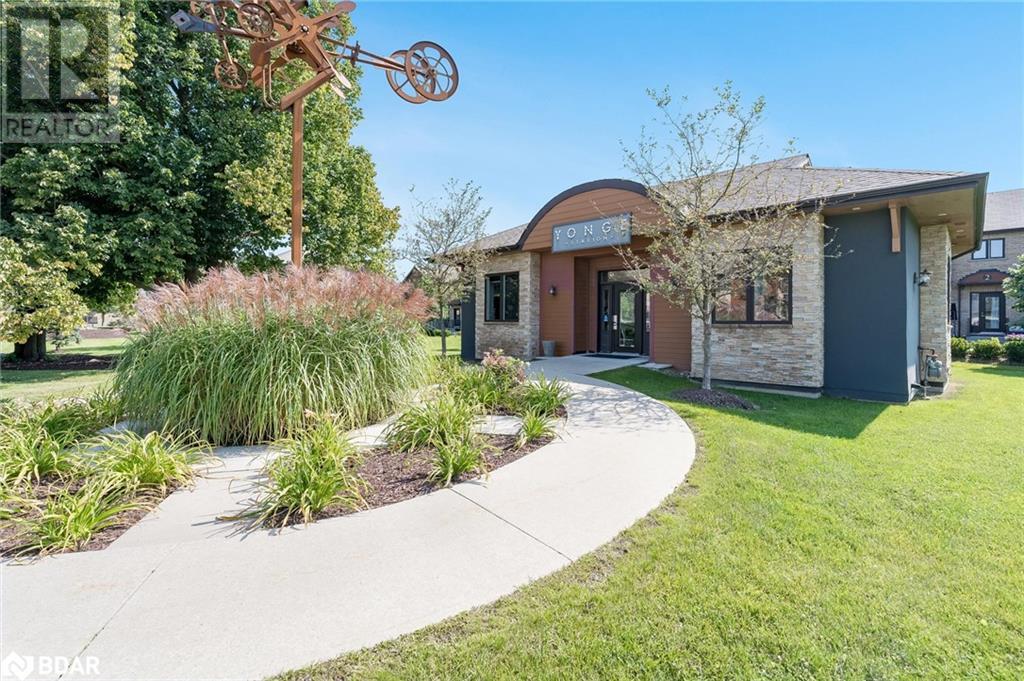31 Madelaine Drive Unit# 3 Barrie, Ontario L9J 0G8
$619,000Maintenance, Insurance, Property Management, Water
$451.15 Monthly
Maintenance, Insurance, Property Management, Water
$451.15 MonthlyTop 5 Reasons You Will Love This Condo: 1) Sizeable three bedroom townhome situated in the desirable South end Barrie close to commuter routes, shopping, and Barrie South GO station 2) Open-concept main level complemented by a modern kitchen boasting stainless-steel appliances, easy maintenance laminate flooring, and access to the beautiful outdoor space that backs onto a park for added privacy 3) Plenty of finished living space including generously sized bedrooms such as a large primary bedroom with a walk-in closet and ensuite privilege 4) Low-maintenance lifestyle, with snow and grass maintenance taken care of all year long and convenient access to the included gym 5) Well-sized garage that is excellent for keeping your vehicle covered or building a little shop for the hobbyist. Age 10. Visit our website for more detailed information. (id:58043)
Property Details
| MLS® Number | 40637170 |
| Property Type | Single Family |
| EquipmentType | None |
| ParkingSpaceTotal | 2 |
| RentalEquipmentType | None |
Building
| BathroomTotal | 3 |
| BedroomsAboveGround | 3 |
| BedroomsTotal | 3 |
| Amenities | Exercise Centre |
| Appliances | Dishwasher, Dryer, Refrigerator, Stove, Washer |
| ArchitecturalStyle | 2 Level |
| BasementDevelopment | Unfinished |
| BasementType | Full (unfinished) |
| ConstructedDate | 2014 |
| ConstructionStyleAttachment | Attached |
| CoolingType | Central Air Conditioning |
| ExteriorFinish | Brick Veneer, Stone |
| FoundationType | Poured Concrete |
| HalfBathTotal | 1 |
| HeatingFuel | Natural Gas |
| HeatingType | Forced Air |
| StoriesTotal | 2 |
| SizeInterior | 1459 Sqft |
| Type | Row / Townhouse |
| UtilityWater | Municipal Water |
Parking
| Attached Garage |
Land
| Acreage | No |
| Sewer | Municipal Sewage System |
| SizeTotalText | Under 1/2 Acre |
| ZoningDescription | Rm2 Sp-502 |
Rooms
| Level | Type | Length | Width | Dimensions |
|---|---|---|---|---|
| Second Level | 4pc Bathroom | Measurements not available | ||
| Second Level | Bedroom | 16'9'' x 9'5'' | ||
| Second Level | Bedroom | 18'8'' x 9'3'' | ||
| Second Level | Full Bathroom | Measurements not available | ||
| Second Level | Primary Bedroom | 15'8'' x 10'10'' | ||
| Main Level | 2pc Bathroom | Measurements not available | ||
| Main Level | Living Room | 18'9'' x 9'6'' | ||
| Main Level | Eat In Kitchen | 16'8'' x 9'6'' |
https://www.realtor.ca/real-estate/27343031/31-madelaine-drive-unit-3-barrie
Interested?
Contact us for more information
Mark Faris
Broker
443 Bayview Drive
Barrie, Ontario L4N 8Y2
John Niven
Salesperson
443 Bayview Drive
Barrie, Ontario L4N 8Y2

























