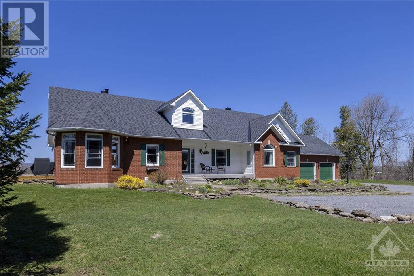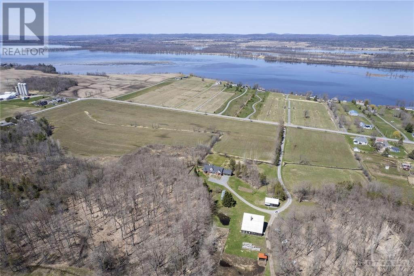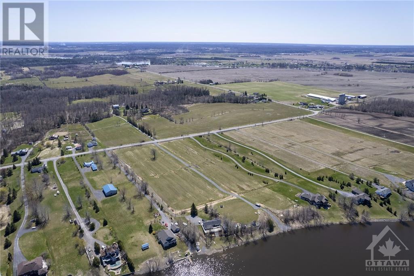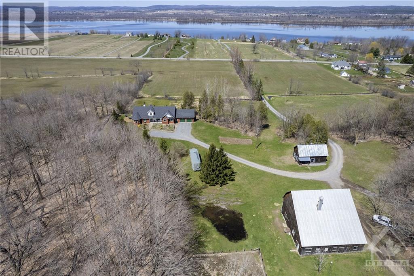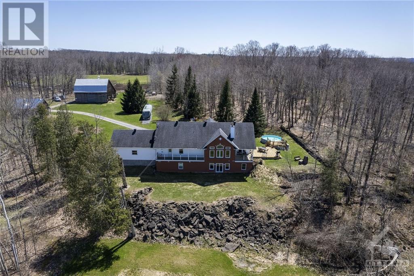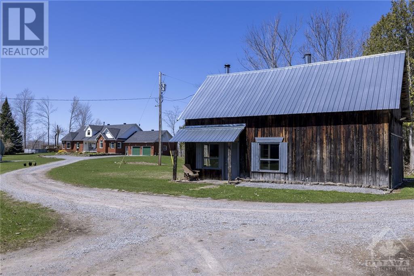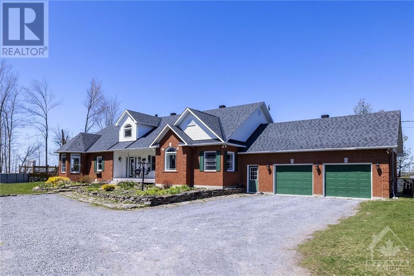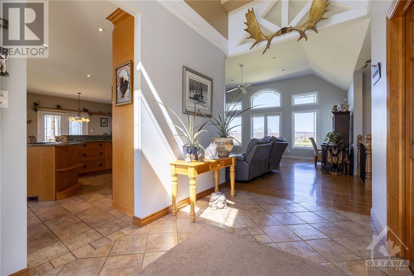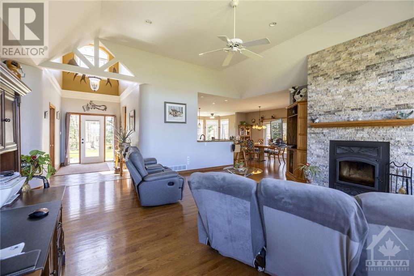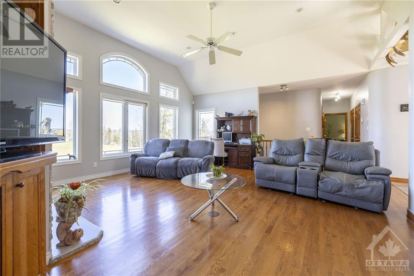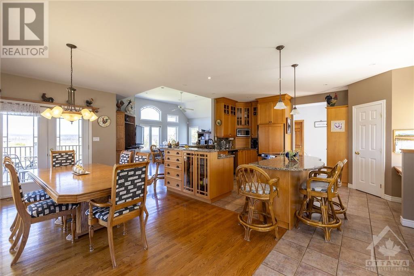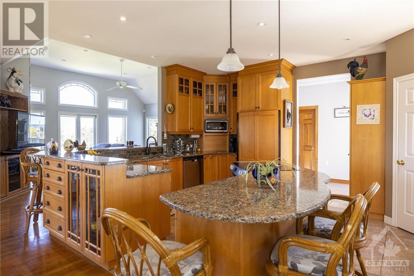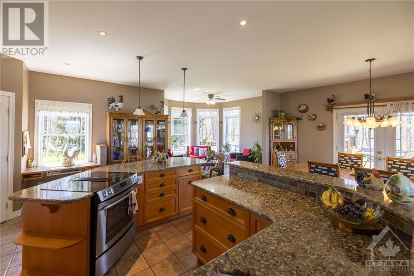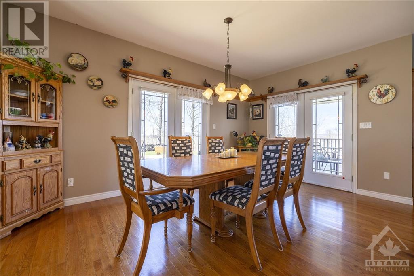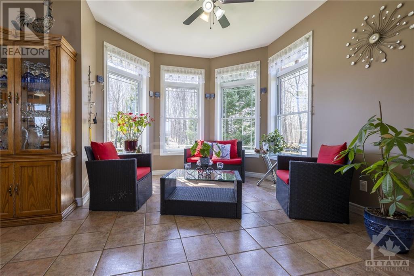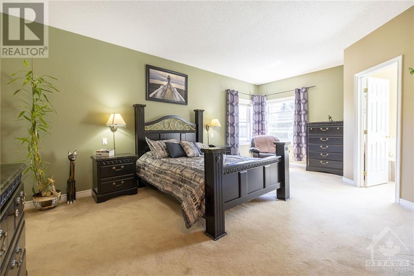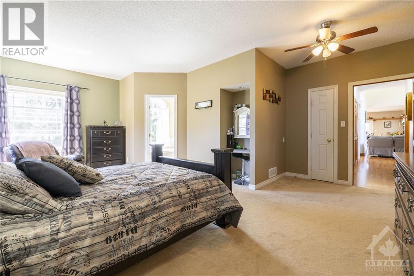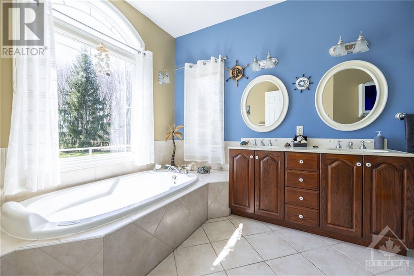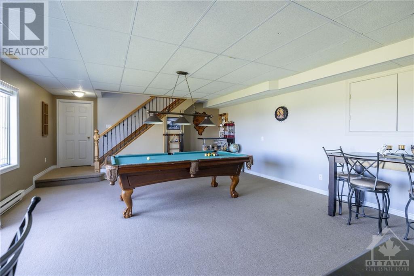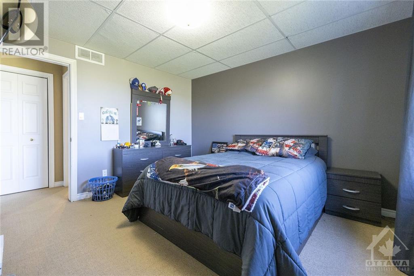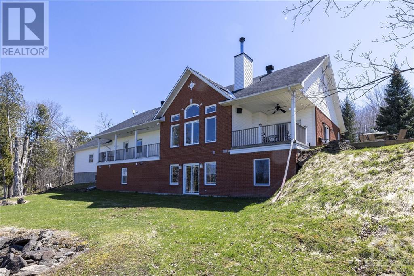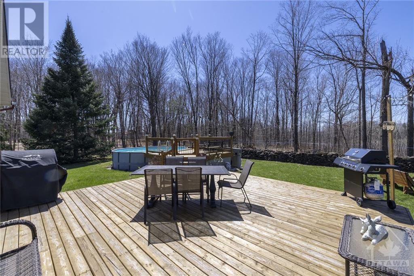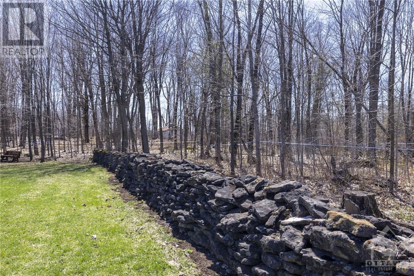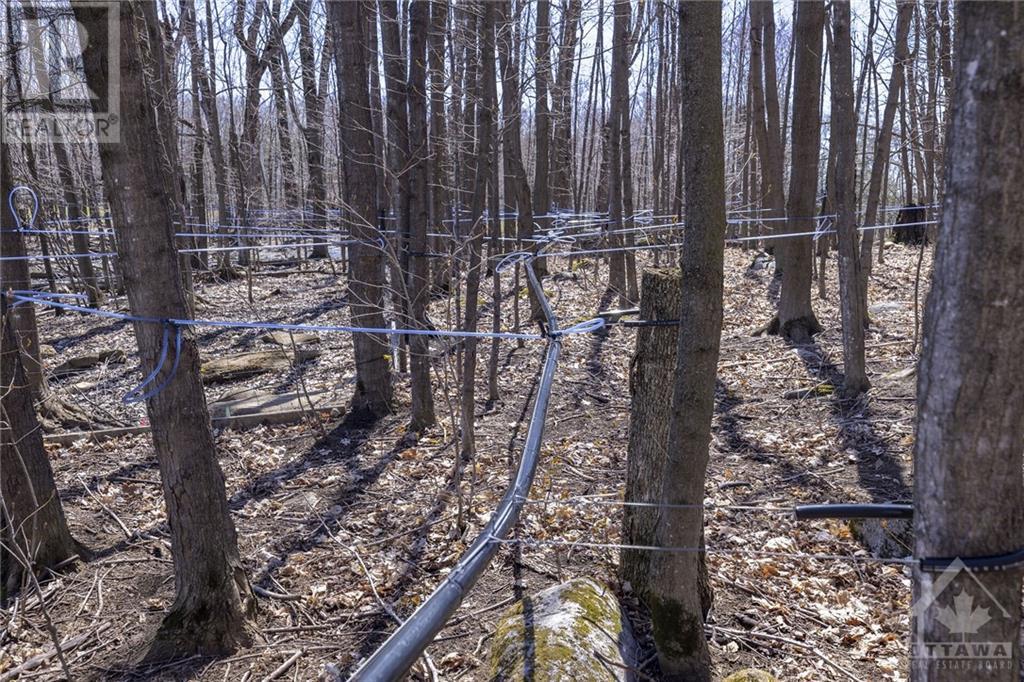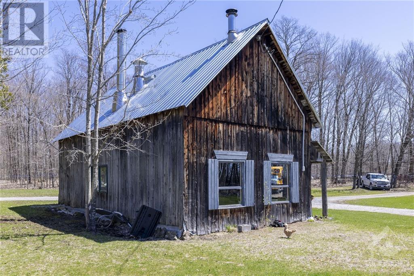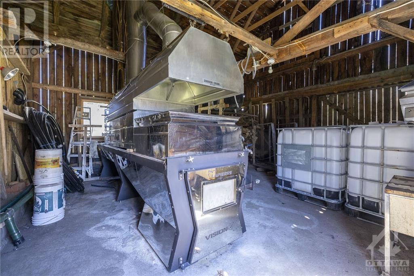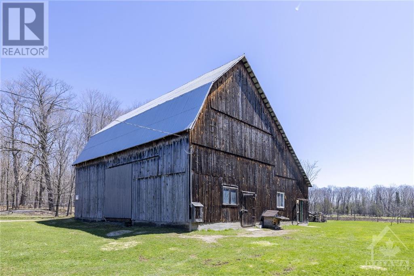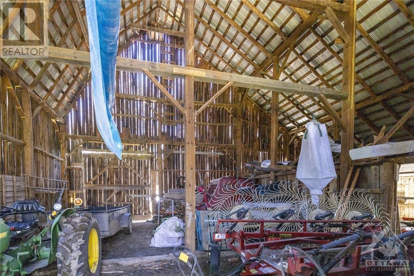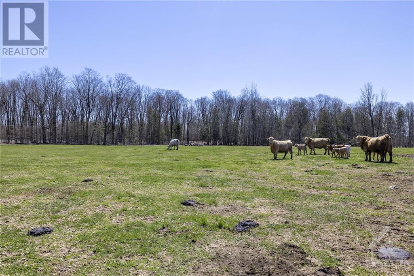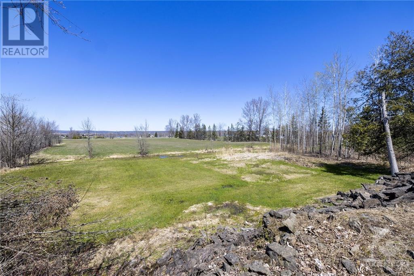1980 Concession 1 Road Plantagenet, Ontario K0B 1L0
$1,395,000
Welcome to this unique Country Estate property that offers views of the Ottawa River & Gatineau Hills and access to the Ottawa River! Situated on a paved road just minutes from HWY 17, conveniently located between Ottawa and Montreal this property has 5 primary features that make it a must see! A beautiful 2400sqft brick home with 2 car garage in a very private setting offering 3 bedrooms, 2.5 bathrooms and bright living spaces including a great room with wood fire-place, a walk-out basement, great for your family and entertaining. 67 total acres including close to 40 acres that can be used to grow crops and graze animals. A Maple sugar bush with 1335 taps, a well laid out pipeline system and a sugar shack with newer boiler/evaporator. A right of way to access the Ottawa River so that you can launch your boat and spend some quality time on the water. And a very well maintained barn, great for storing equipment and toys. Come see this property for yourself, you won't be disappointed! (id:58043)
Business
| BusinessType | Agriculture, Forestry, Fishing and Hunting, Agriculture, Forestry, Fishing and Hunting |
| BusinessSubType | Beef farm, Hobby farm |
Property Details
| MLS® Number | 1389595 |
| Property Type | Agriculture |
| Neigbourhood | Plantagenet |
| CommunicationType | Internet Access |
| Easement | Right Of Way |
| FarmType | Animal |
| Features | Wooded Area, Farm Setting, Automatic Garage Door Opener |
| LiveStockType | Beef |
| ParkingSpaceTotal | 10 |
| RoadType | Paved Road |
| Structure | Barn, Porch |
| ViewType | Mountain View, River View |
Building
| BathroomTotal | 3 |
| BedroomsAboveGround | 2 |
| BedroomsBelowGround | 1 |
| BedroomsTotal | 3 |
| Appliances | Refrigerator, Cooktop, Dishwasher, Dryer, Microwave, Washer, Alarm System |
| ArchitecturalStyle | Bungalow |
| BasementDevelopment | Partially Finished |
| BasementType | Full (partially Finished) |
| ConstructedDate | 1999 |
| ConstructionMaterial | Poured Concrete |
| ConstructionStyleAttachment | Detached |
| CoolingType | Central Air Conditioning, Air Exchanger |
| ExteriorFinish | Brick |
| FireplacePresent | Yes |
| FireplaceTotal | 1 |
| FlooringType | Hardwood, Tile |
| FoundationType | Poured Concrete |
| HalfBathTotal | 1 |
| HeatingFuel | Oil |
| HeatingType | Forced Air |
| StoriesTotal | 1 |
| Type | House |
| UtilityWater | Drilled Well |
Parking
| Attached Garage |
Land
| AccessType | Water Access |
| Acreage | Yes |
| Sewer | Septic System |
| SizeIrregular | 67 |
| SizeTotal | 67 Ac |
| SizeTotalText | 67 Ac |
| ZoningDescription | A |
Rooms
| Level | Type | Length | Width | Dimensions |
|---|---|---|---|---|
| Lower Level | Family Room | 17'1" x 22'0" | ||
| Lower Level | Full Bathroom | Measurements not available | ||
| Lower Level | Bedroom | 11'4" x 12'0" | ||
| Lower Level | Storage | 17'1" x 33'0" | ||
| Main Level | Foyer | 7'0" x 13'0" | ||
| Main Level | Living Room | 19'0" x 22'0" | ||
| Main Level | Kitchen | 13'0" x 17'0" | ||
| Main Level | Dining Room | 12'2" x 16'6" | ||
| Main Level | Laundry Room | 10'0" x 12'9" | ||
| Main Level | Primary Bedroom | 14'0" x 20'6" | ||
| Main Level | 5pc Ensuite Bath | 9'0" x 12'0" | ||
| Main Level | Partial Bathroom | Measurements not available | ||
| Main Level | Bedroom | 10'2" x 14'2" | ||
| Main Level | Solarium | 10'3" x 10'8" |
https://www.realtor.ca/real-estate/26840931/1980-concession-1-road-plantagenet-plantagenet
Interested?
Contact us for more information
Arjan Leeuwerke
Broker of Record
3846 Wilhaven Drive
Cumberland, Ontario K4C 1J8


