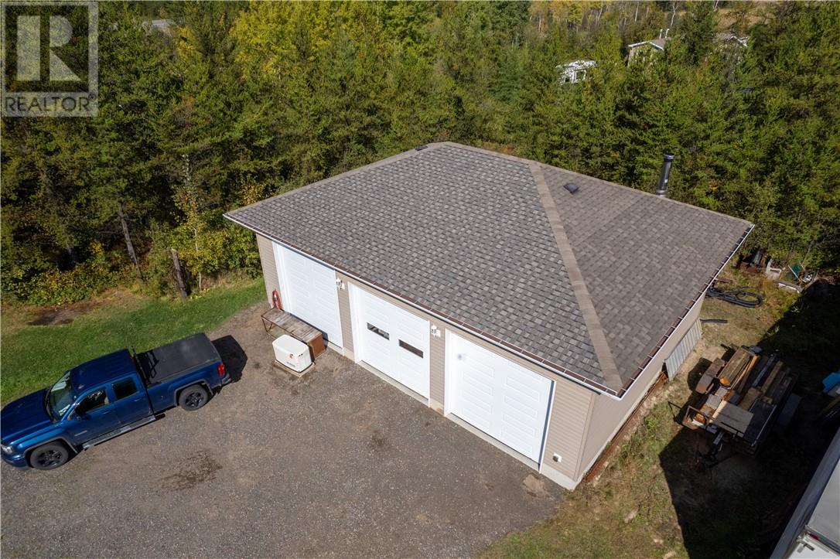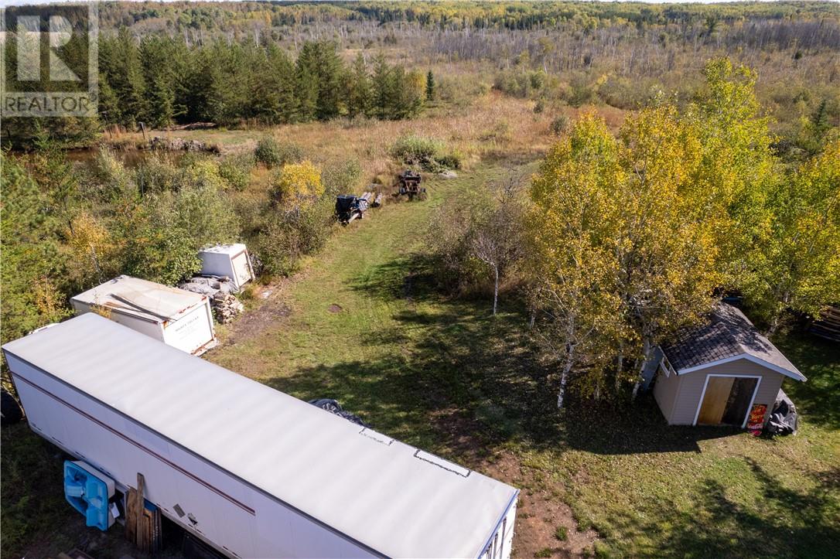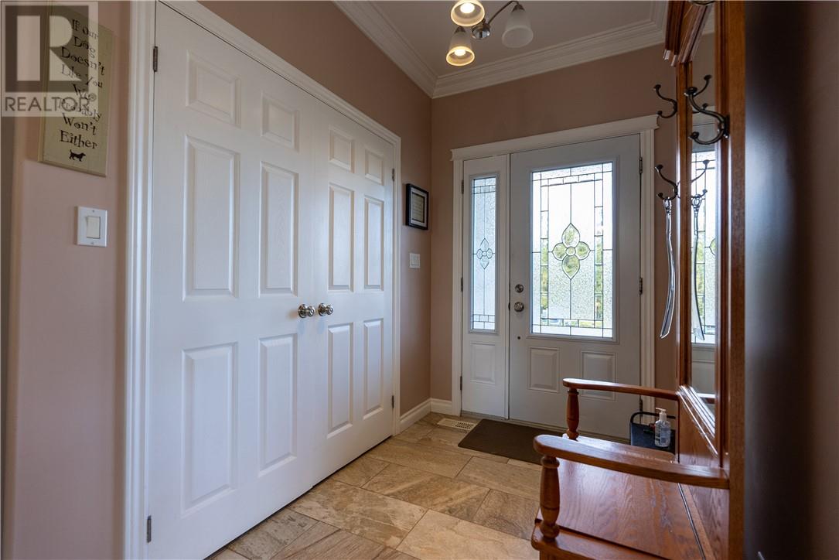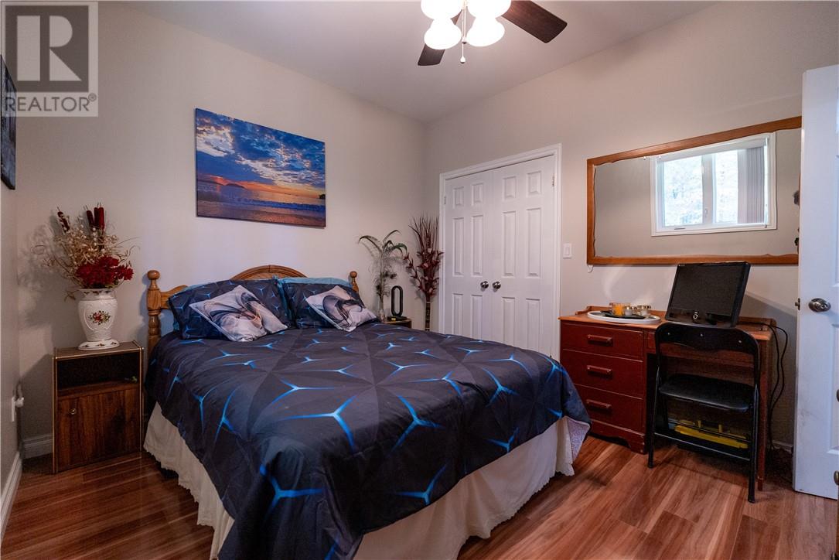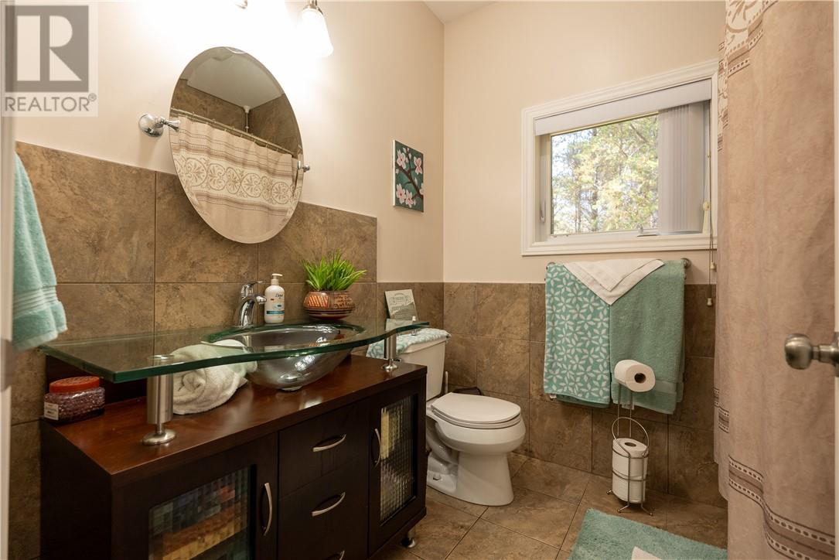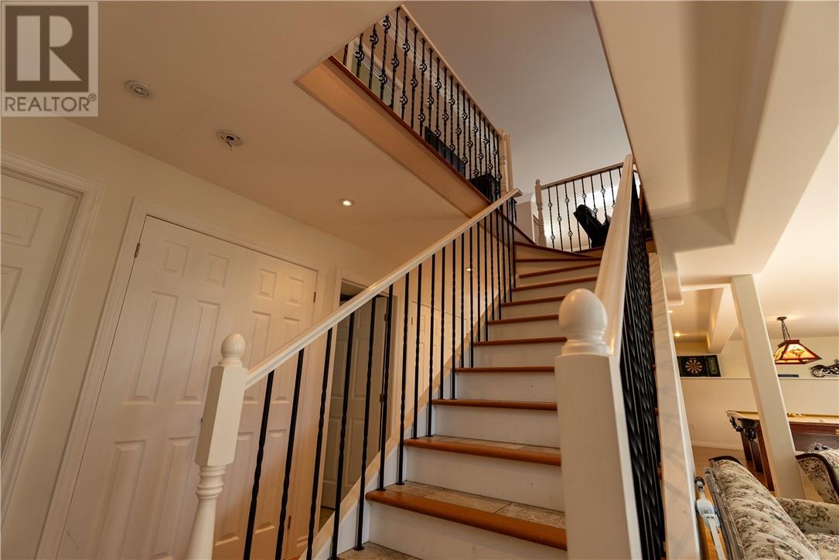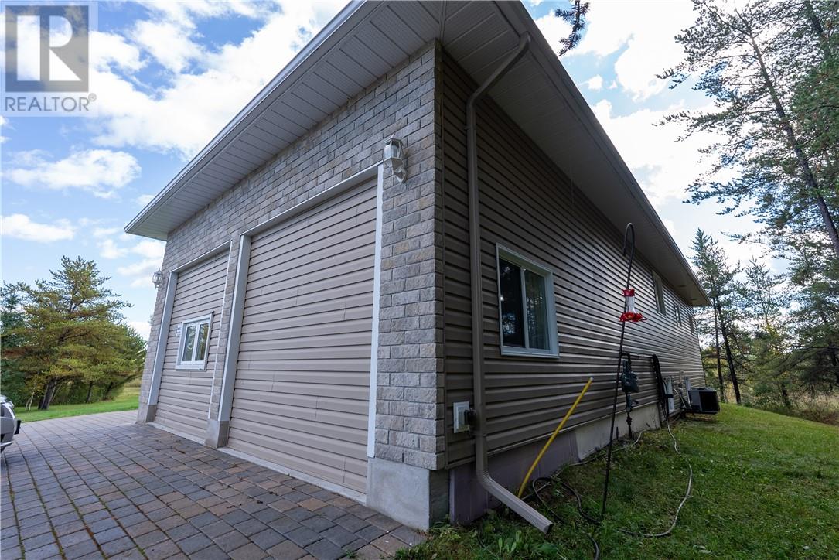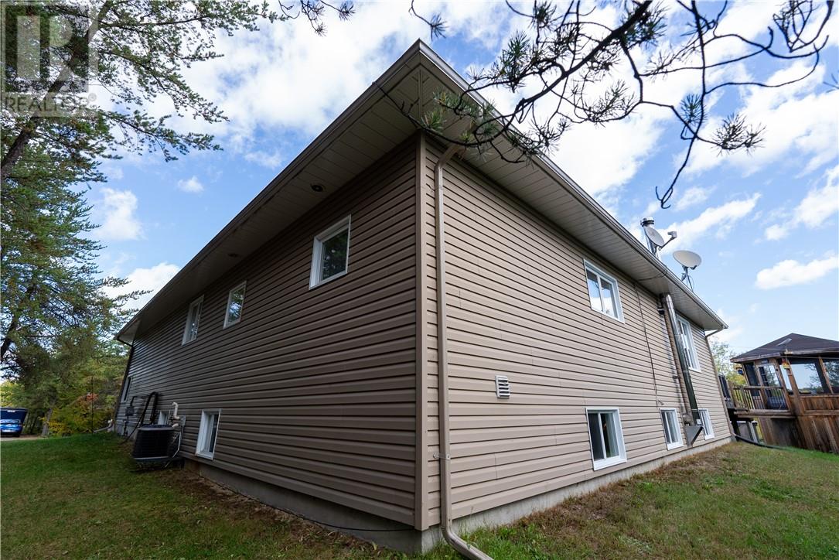2950 Radar Road Garson, Ontario P3L 1V5
$1,200,000
Discover your very own private playground right in your backyard! This custom-built, one-owner home features a dream garage measuring 30' x 40', complete with a 13'4"" ceiling—perfect for housing any type of vehicle. As you step through the large, bright entrance, you’ll immediately feel at home. The open-concept design is ideal for family gatherings, showcasing a kitchen with stunning granite countertops and custom maple cabinetry. The patio doors lead out to a wrap-around deck and gazebo, overlooking a cozy fire pit and a heated pool—perfect for entertaining. The primary bedroom is a serene retreat, offering a beautiful ensuite bath and walk-in closet. Additionally, there’s a 23' x 23' in-law suite, perfect for accommodating an elderly parent or guests. The lower level features in-floor heating and an open-concept game room and family area, complete with an airtight wood stove—perfect for cozy winter nights. This level also includes a large fourth bedroom and an additional bathroom. Enjoy year-round comfort with gas forced air heating, an air exchanger, and central air conditioning. This property offers the perfect blend of privacy and recreational opportunities, backing onto undeveloped land ideal for ATVing, cross-country skiing, and horseback riding. Experience the charm of country living while remaining close to all amenities—truly the best of both worlds! (id:58043)
Property Details
| MLS® Number | 2119331 |
| Property Type | Single Family |
| AmenitiesNearBy | Airport, Schools, Shopping |
| EquipmentType | Water Heater - Gas |
| PoolType | Above Ground Pool, Pool |
| RentalEquipmentType | Water Heater - Gas |
| StorageType | Storage In Basement, Storage Shed |
| Structure | Shed |
Building
| BathroomTotal | 3 |
| BedroomsTotal | 4 |
| ArchitecturalStyle | Bungalow |
| BasementType | Full |
| CoolingType | Central Air Conditioning |
| ExteriorFinish | Brick, Vinyl Siding |
| FireProtection | Smoke Detectors |
| FireplaceFuel | Wood |
| FireplacePresent | Yes |
| FireplaceTotal | 1 |
| FireplaceType | Woodstove |
| FlooringType | Cork, Laminate, Tile |
| HeatingType | Heat Pump, In Floor Heating |
| RoofMaterial | Asphalt Shingle |
| RoofStyle | Unknown |
| StoriesTotal | 1 |
| Type | House |
| UtilityWater | Drilled Well |
Parking
| Garage |
Land
| Acreage | Yes |
| LandAmenities | Airport, Schools, Shopping |
| Sewer | Septic System |
| SizeTotalText | 10 - 50 Acres |
| ZoningDescription | Rural |
Rooms
| Level | Type | Length | Width | Dimensions |
|---|---|---|---|---|
| Basement | Bedroom | 15'9"" x 11'11"" | ||
| Basement | Family Room | 25' x 12' | ||
| Basement | Games Room | 22' x 16' | ||
| Main Level | Other | 23' x 23' | ||
| Main Level | Laundry Room | Measurements not available | ||
| Main Level | Bedroom | 12'2"" x 10'2"" | ||
| Main Level | Bedroom | 12'2"" x 10'4"" | ||
| Main Level | Primary Bedroom | 16'8"" x 12'8"" | ||
| Main Level | Living Room | 19'1"" x 13'6"" | ||
| Main Level | Dining Room | 17'2"" x 17'6"" | ||
| Main Level | Kitchen | 11' x 11' |
https://www.realtor.ca/real-estate/27483283/2950-radar-road-garson
Interested?
Contact us for more information
Hewie J. Holson
Salesperson
1764 Regent St
Sudbury, Ontario P3E 3Z8









