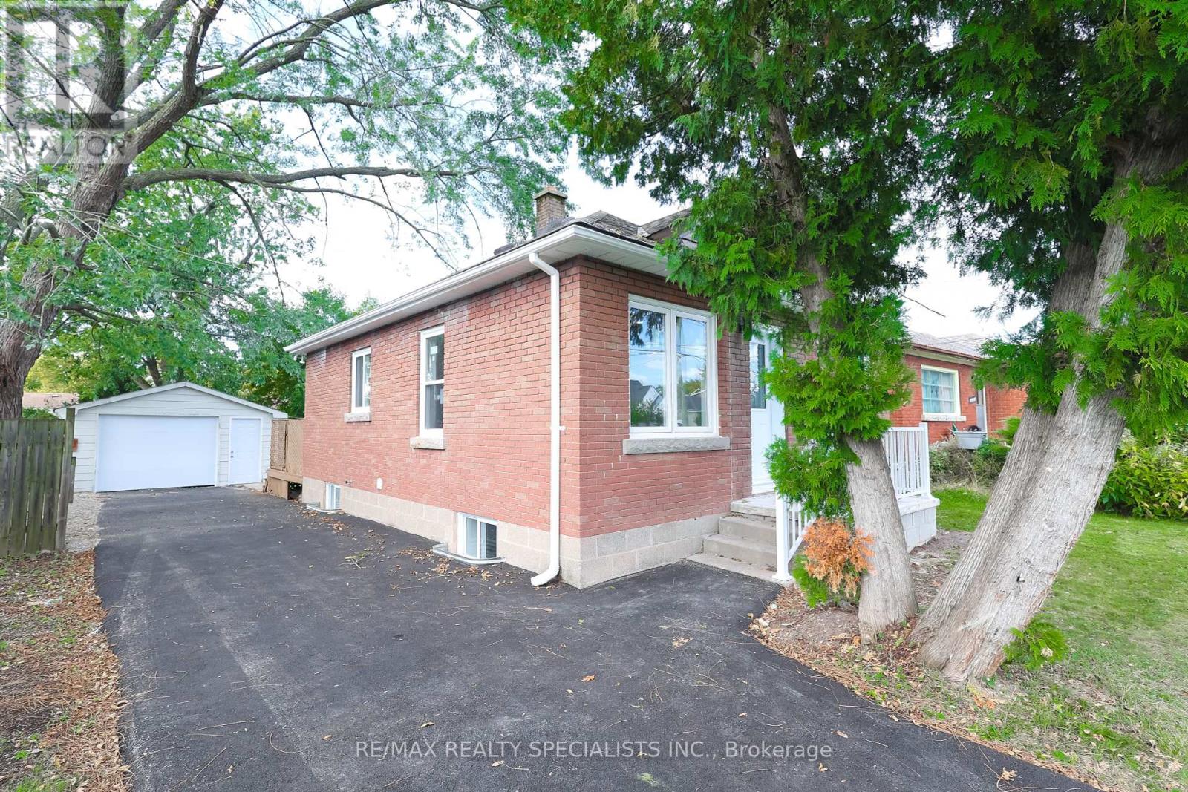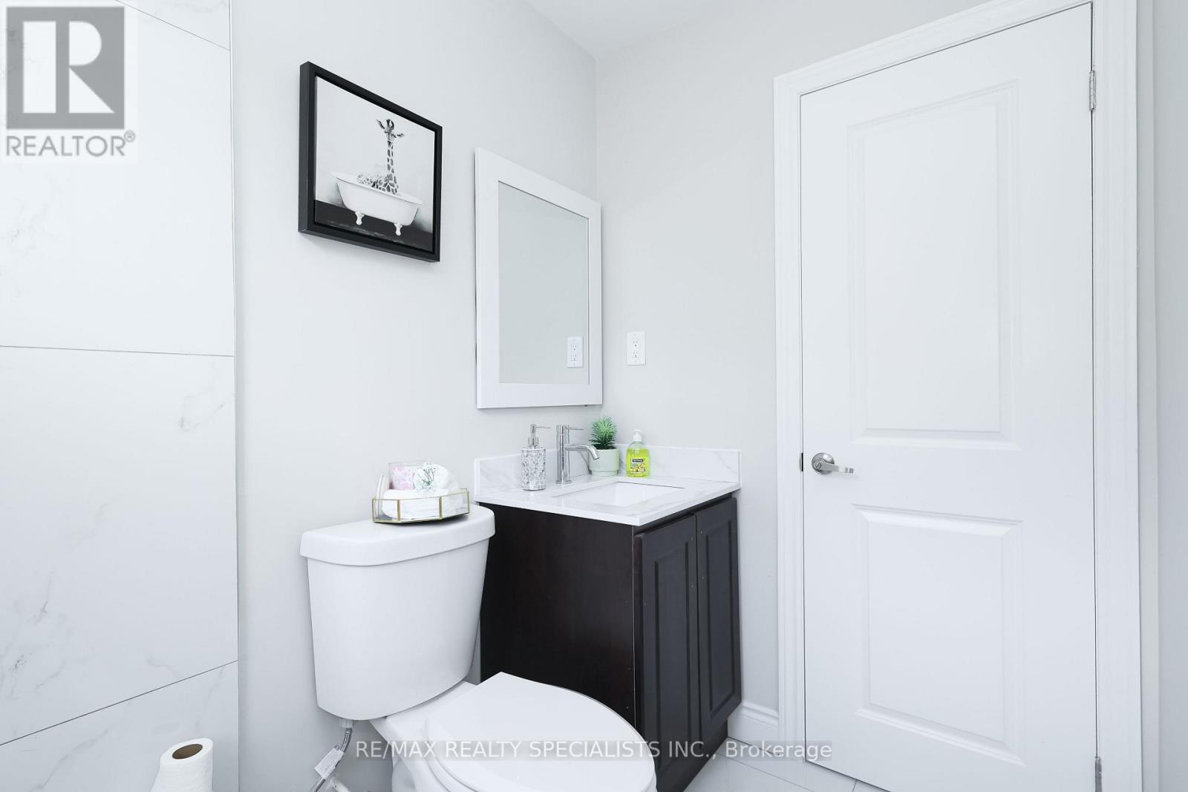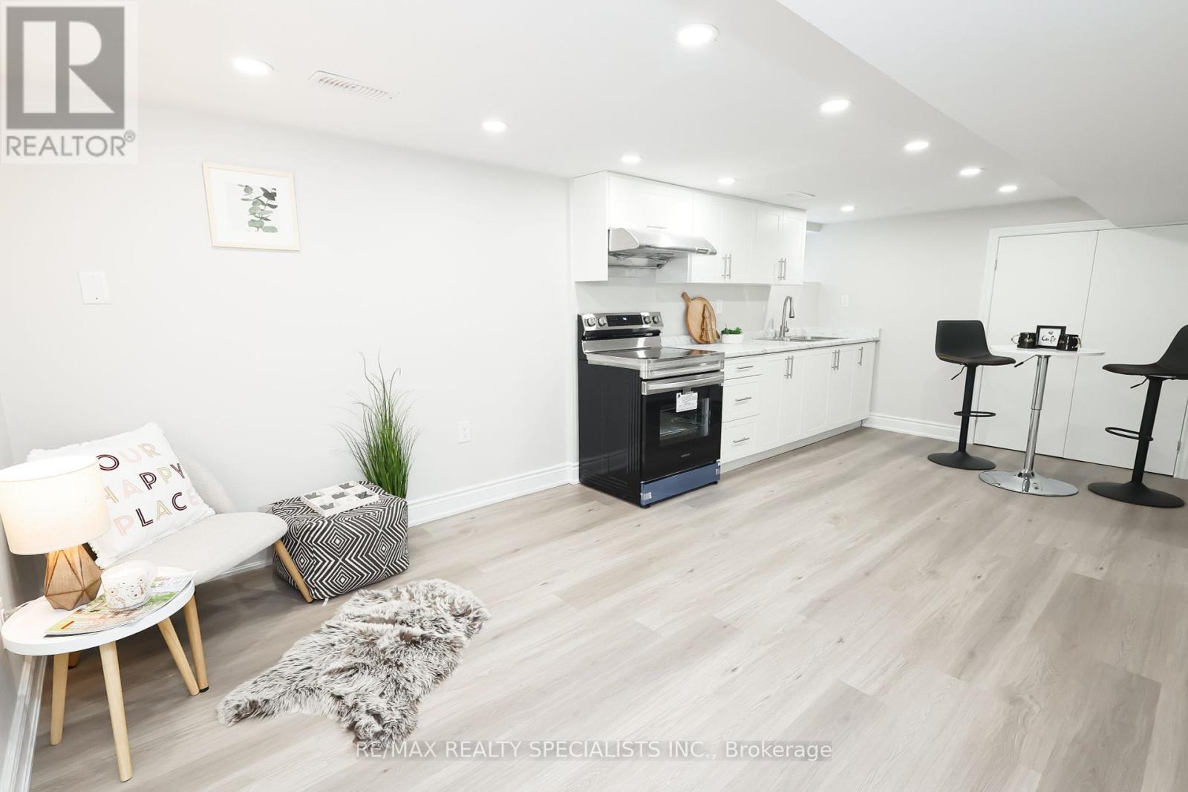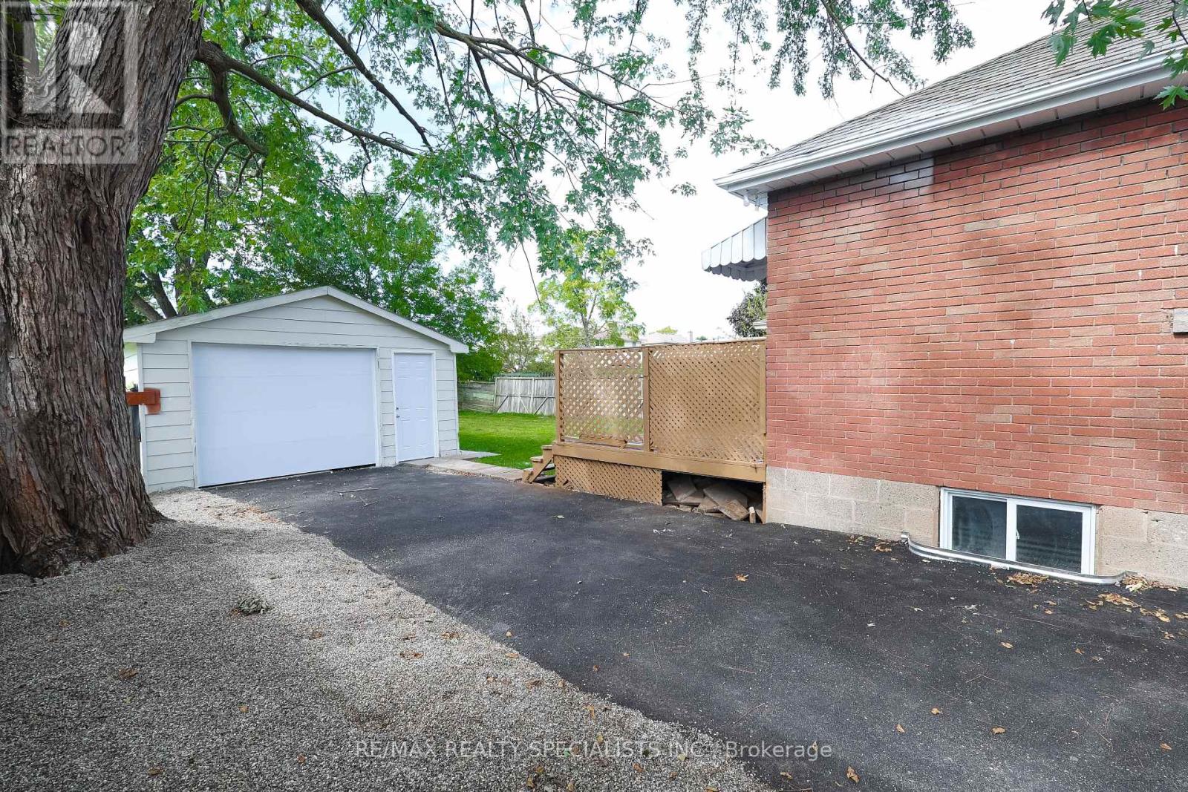7031 Dorchester Road Niagara Falls, Ontario L2G 5V5
$569,000
WELCOME TO 7031 DORCHESTER RD NIAGARA FALLS, COMPLETELY RENOVATED FROM TOP TO BOTTOM SOLID BRICK BUNGALOW. ALL DOORS AND WINDOWS BRAND NEW (2024) NEW FLOORING (2024) NEW KITCHEN WITH BRAND NEW S/S APPLIANCES (2024) FINISH 2 BEDROOM BASEMENT WITH KITCHEN, FULL WASHROOM, LIVING ROOM, WINDOWS WITH SEPARATE ENTRANCE. DETACH 1.5 CAR GARAGE WITH NEW DOOR (2024) BRAND NEW FURNACE AND BRAND NEW A/C WITH NEW DUCT WORK ALL (2024), BRAND NEW 2 FULL WASHROOM IN HOUSE. NEW ASPHALT DRIVEWAY (2024). RECENTLY RENOVATED AND EVERYTHING CHANGED IN 2024. VERY CONVENIENT LOCATION. CLOSE TO SHOPPING, SCHOOL, PARK, ALL MAJOR BANKS AND RESTAURANTS. FEW MINUTES TO ALL NIAGARA FALLS AND ALL ATTRACTIONS. CLOSE TO MAJOR HIGHWAY. (id:58043)
Property Details
| MLS® Number | X9380375 |
| Property Type | Single Family |
| ParkingSpaceTotal | 5 |
Building
| BathroomTotal | 2 |
| BedroomsAboveGround | 2 |
| BedroomsBelowGround | 2 |
| BedroomsTotal | 4 |
| Appliances | Dryer, Refrigerator, Stove, Washer |
| ArchitecturalStyle | Bungalow |
| BasementDevelopment | Finished |
| BasementFeatures | Separate Entrance |
| BasementType | N/a (finished) |
| ConstructionStyleAttachment | Detached |
| CoolingType | Central Air Conditioning |
| ExteriorFinish | Brick |
| FlooringType | Laminate |
| FoundationType | Block |
| HeatingFuel | Natural Gas |
| HeatingType | Forced Air |
| StoriesTotal | 1 |
| Type | House |
| UtilityWater | Municipal Water |
Parking
| Detached Garage |
Land
| Acreage | No |
| Sewer | Sanitary Sewer |
| SizeDepth | 150 Ft |
| SizeFrontage | 47 Ft ,10 In |
| SizeIrregular | 47.9 X 150 Ft |
| SizeTotalText | 47.9 X 150 Ft |
Rooms
| Level | Type | Length | Width | Dimensions |
|---|---|---|---|---|
| Basement | Living Room | 6.09 m | 3.36 m | 6.09 m x 3.36 m |
| Basement | Kitchen | -1.0 | ||
| Basement | Bedroom | 3.35 m | 3.35 m | 3.35 m x 3.35 m |
| Basement | Bedroom | 3.35 m | 2.44 m | 3.35 m x 2.44 m |
| Basement | Laundry Room | Measurements not available | ||
| Main Level | Living Room | 4.27 m | 3.66 m | 4.27 m x 3.66 m |
| Main Level | Dining Room | 4.27 m | 3.66 m | 4.27 m x 3.66 m |
| Main Level | Kitchen | 3.56 m | 3.66 m | 3.56 m x 3.66 m |
| Main Level | Bedroom | 3.07 m | 3.07 m | 3.07 m x 3.07 m |
| Main Level | Bedroom | 3.07 m | 3.05 m | 3.07 m x 3.05 m |
https://www.realtor.ca/real-estate/27498929/7031-dorchester-road-niagara-falls
Interested?
Contact us for more information
Partap Singh Bhatti
Salesperson
490 Bramalea Road Suite 400
Brampton, Ontario L6T 0G1







































