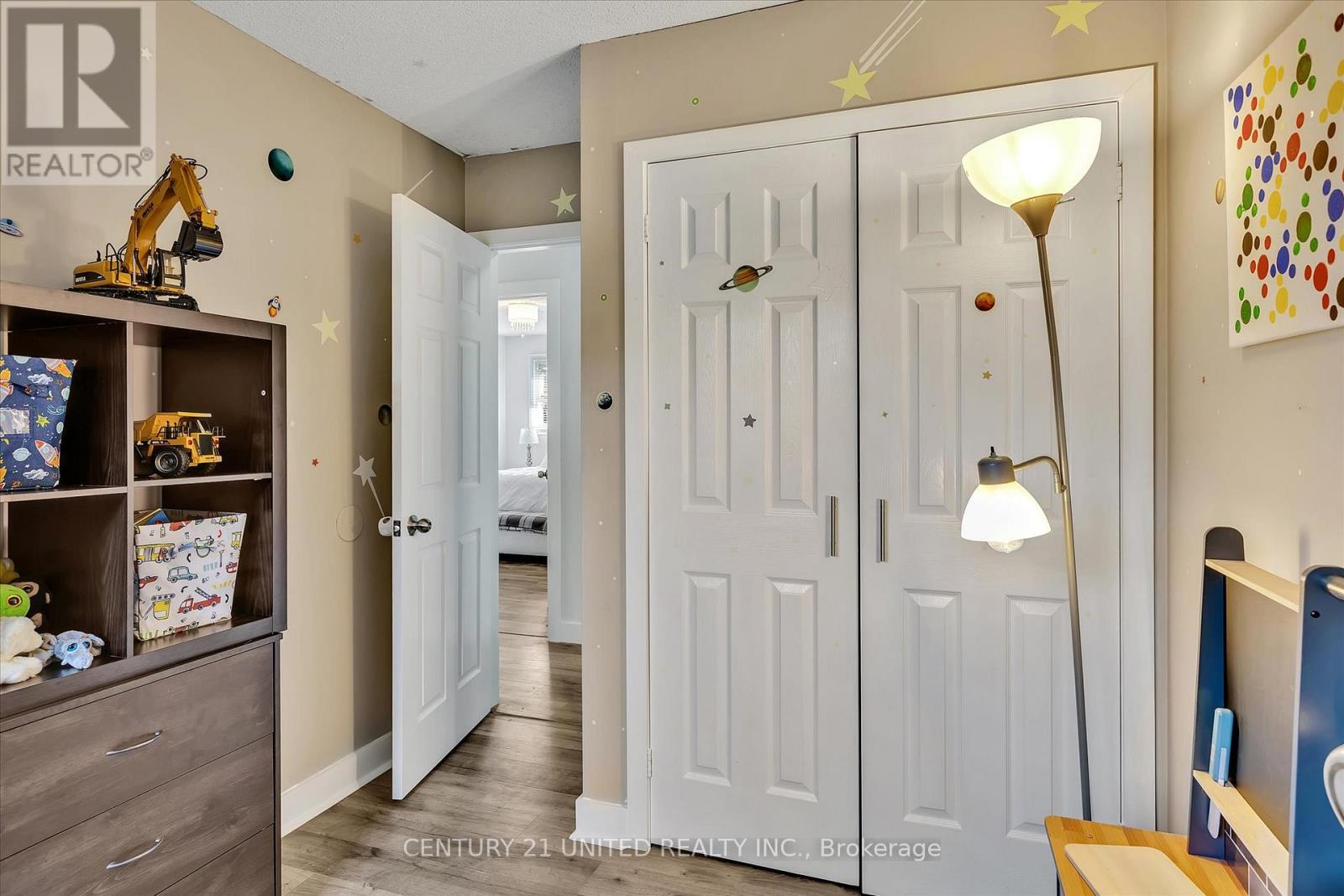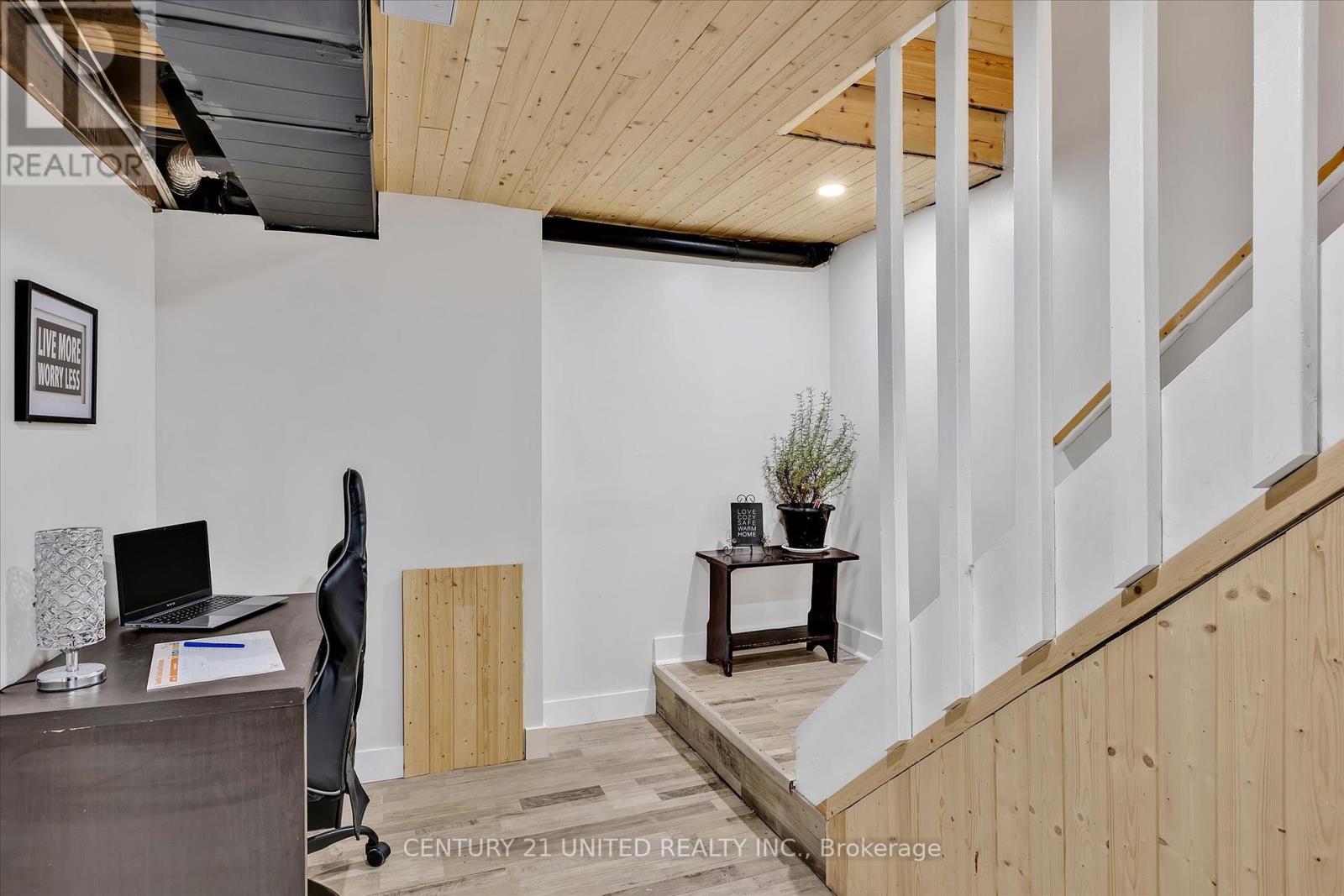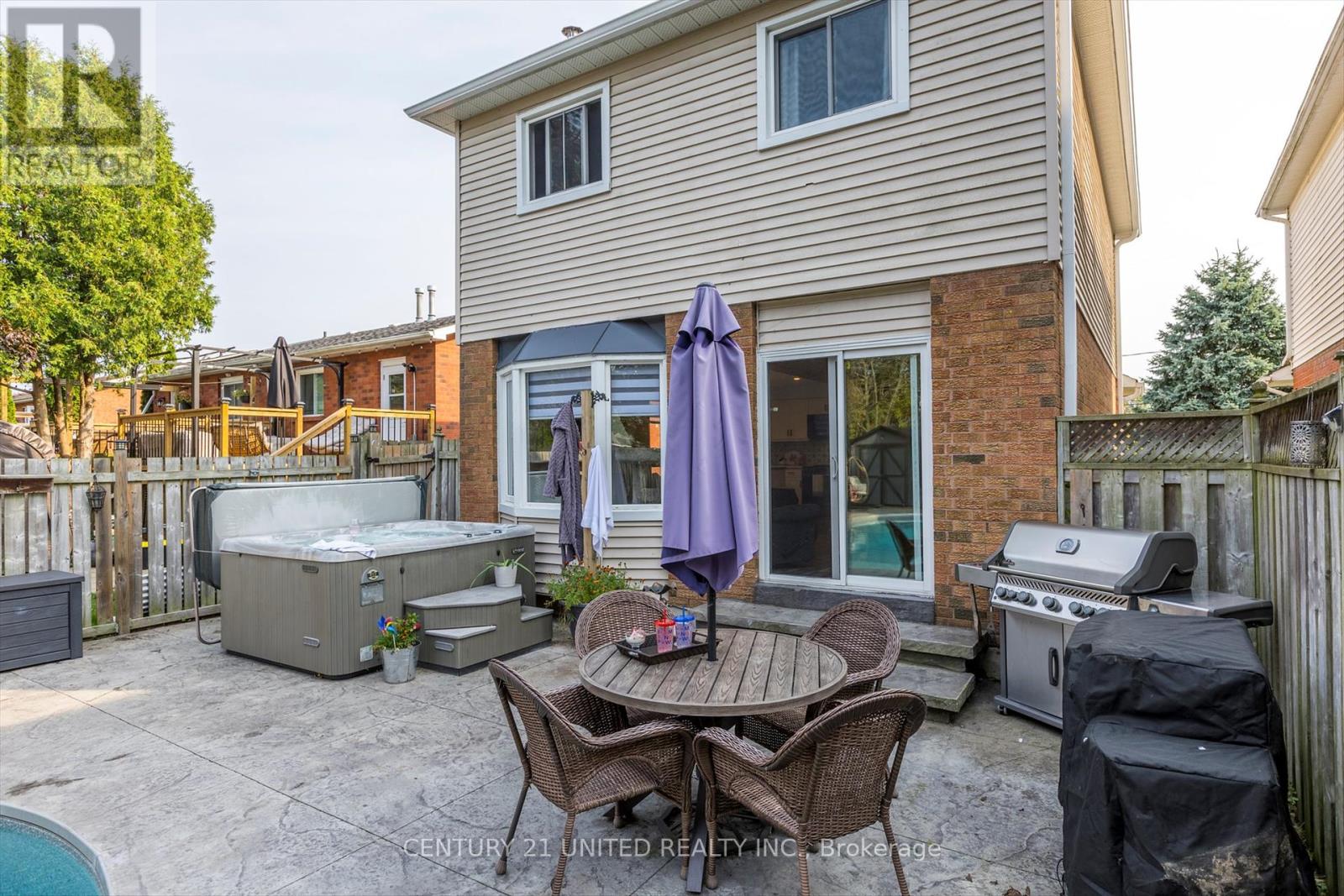472 Burnham Manor Court Cobourg, Ontario K9A 5C2
$759,900
Located in Cobourg's sought-after West End, this stunning 3-bedroom, 3-bathroom home boasts a spectacular eat-in kitchen with stainless steel appliances and quartz countertops. The spacious master suite includes a walk-thru closet and a gorgeous, spa-like shower. The lower level, perfect for entertaining, features a cozy wood-burning fireplace, a large recreation room, and a convenient kitchenette. Step outside to the backyard oasis, created in 2019, with a swimming pool, hot tub, gazebo, and beautifully patterned concrete deck, with space for a play area. Additional highlights include a newly paved driveway (2023) and a new roof (2022). Conveniently located near schools, shopping, and just a short stroll to Cobourg's scenic boardwalk along Lake Ontario. (id:58043)
Open House
This property has open houses!
1:00 pm
Ends at:3:00 pm
1:00 pm
Ends at:3:00 pm
Property Details
| MLS® Number | X9383248 |
| Property Type | Single Family |
| Community Name | Cobourg |
| Features | Guest Suite |
| ParkingSpaceTotal | 3 |
| PoolType | Inground Pool |
Building
| BathroomTotal | 3 |
| BedroomsAboveGround | 3 |
| BedroomsTotal | 3 |
| Appliances | Garage Door Opener Remote(s), Water Heater - Tankless, Dishwasher, Hot Tub, Microwave, Refrigerator, Stove |
| BasementDevelopment | Finished |
| BasementType | N/a (finished) |
| ConstructionStyleAttachment | Detached |
| CoolingType | Central Air Conditioning |
| ExteriorFinish | Aluminum Siding, Brick |
| FireplacePresent | Yes |
| FoundationType | Poured Concrete |
| HalfBathTotal | 1 |
| HeatingFuel | Natural Gas |
| HeatingType | Forced Air |
| StoriesTotal | 2 |
| Type | House |
| UtilityWater | Municipal Water |
Parking
| Attached Garage |
Land
| Acreage | No |
| Sewer | Sanitary Sewer |
| SizeDepth | 139 Ft ,10 In |
| SizeFrontage | 30 Ft |
| SizeIrregular | 30 X 139.9 Ft |
| SizeTotalText | 30 X 139.9 Ft|under 1/2 Acre |
| ZoningDescription | R-3 |
Rooms
| Level | Type | Length | Width | Dimensions |
|---|---|---|---|---|
| Second Level | Primary Bedroom | 3.27 m | 4.53 m | 3.27 m x 4.53 m |
| Second Level | Bedroom 2 | 3.31 m | 2.61 m | 3.31 m x 2.61 m |
| Second Level | Bedroom 3 | 2.5 m | 3.87 m | 2.5 m x 3.87 m |
| Second Level | Bathroom | 2.29 m | 1.51 m | 2.29 m x 1.51 m |
| Basement | Laundry Room | 2.6 m | 3.88 m | 2.6 m x 3.88 m |
| Basement | Recreational, Games Room | 5.58 m | 4.93 m | 5.58 m x 4.93 m |
| Basement | Utility Room | 1.37 m | 2.13 m | 1.37 m x 2.13 m |
| Main Level | Kitchen | 3.47 m | 2.92 m | 3.47 m x 2.92 m |
| Main Level | Living Room | 5.69 m | 5.25 m | 5.69 m x 5.25 m |
| Main Level | Bathroom | 1.67 m | 1.57 m | 1.67 m x 1.57 m |
https://www.realtor.ca/real-estate/27506860/472-burnham-manor-court-cobourg-cobourg
Interested?
Contact us for more information
Bruce Shaw
Salesperson
387 George St South Box 178
Peterborough, Ontario K9J 6Y8











































