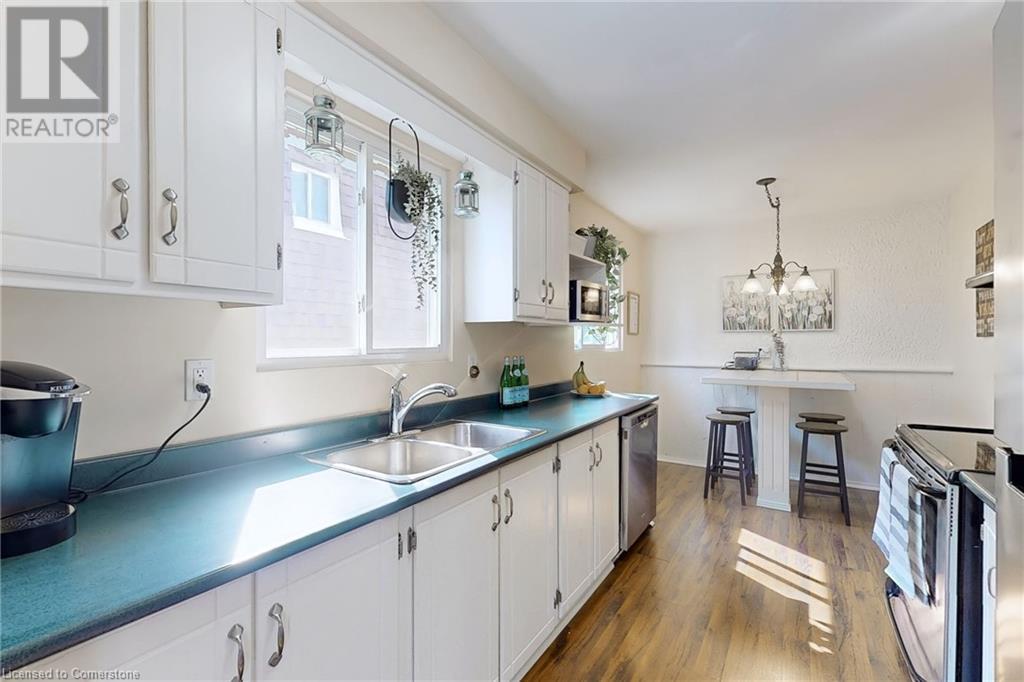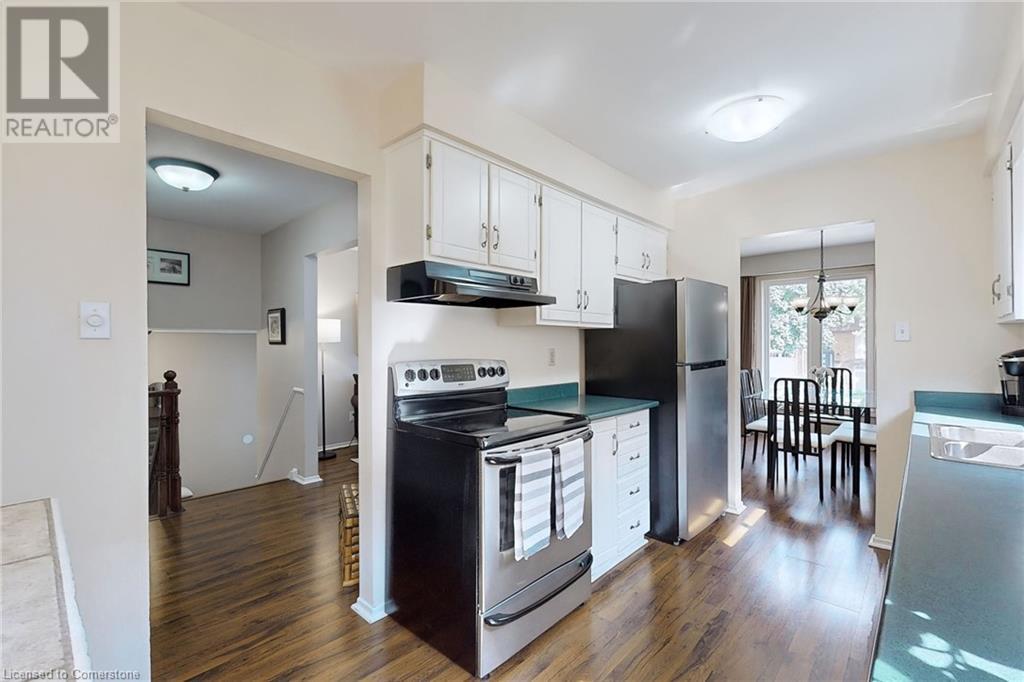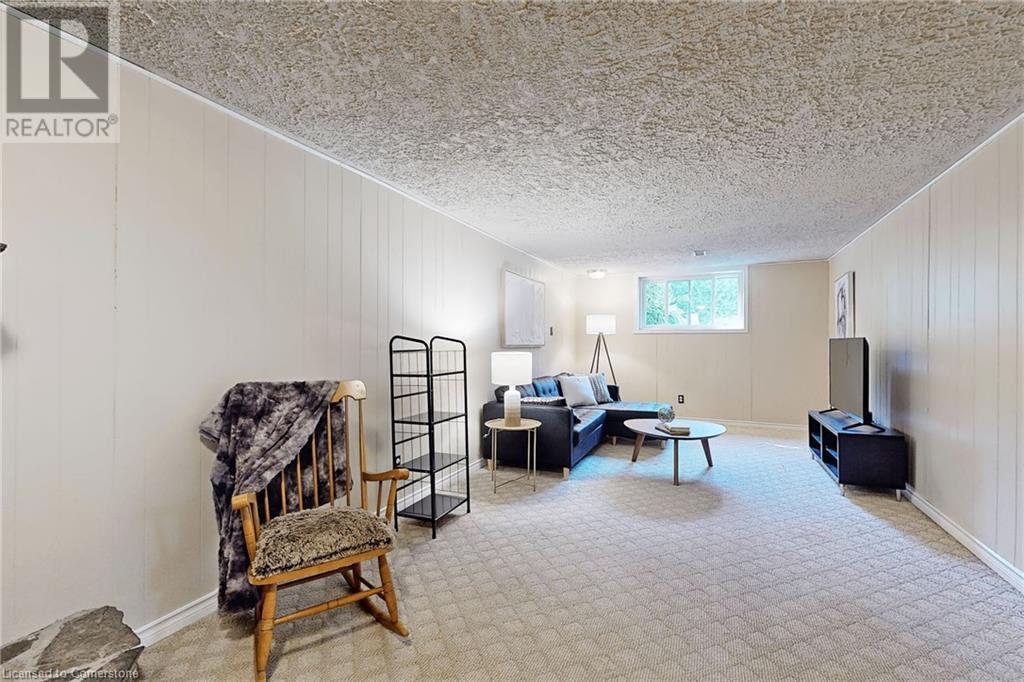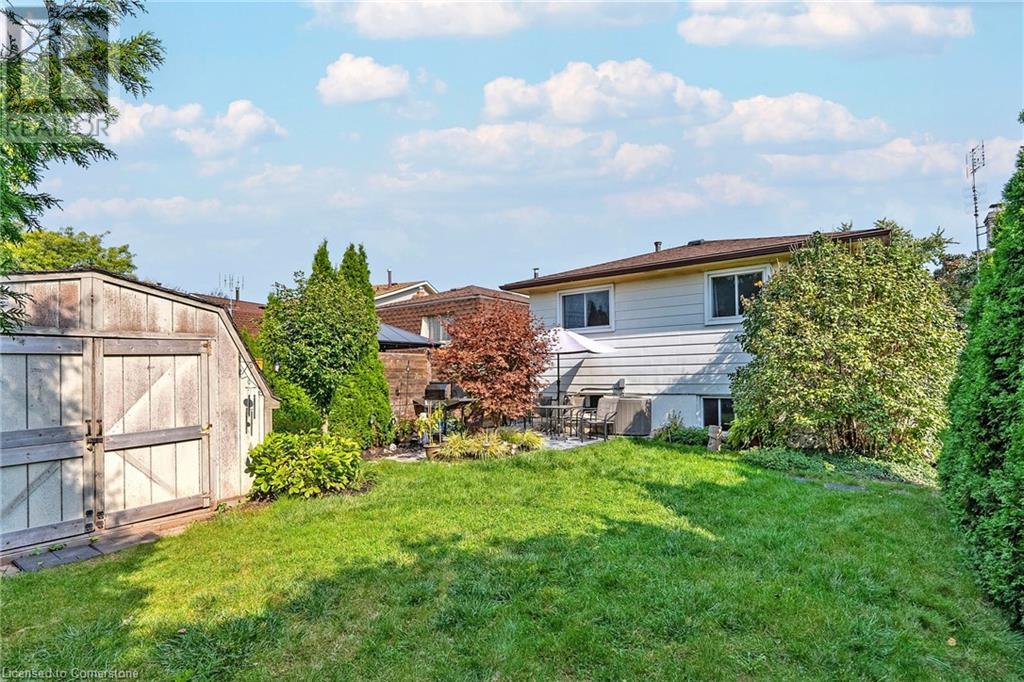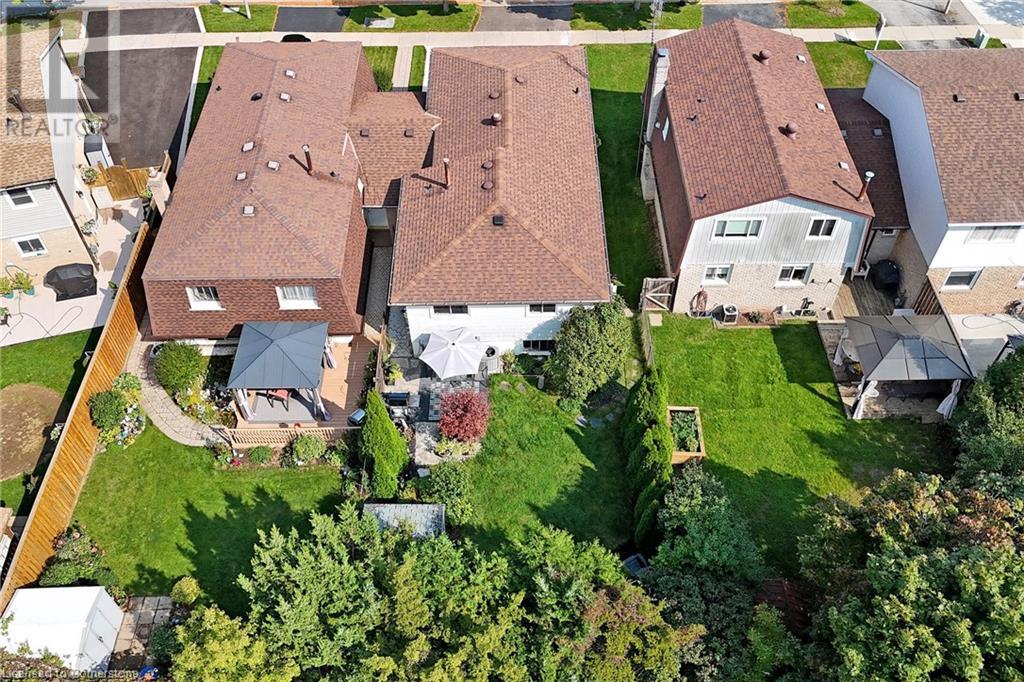5006 Brady Avenue Burlington, Ontario L7L 3X6
$949,900
Welcome to 5006 Brady Avenue, a beautifully maintained raised bungalow in a family-friendly Pinedale neighbourhood, in the heart of Southeast Burlington. This prime location offers the convenience of being just a short walk to scenic trails, parks, the Appleby GO station, top-rated schools, shopping, and dining. With its inviting curb appeal, this home features an updated driveway, newly done front walkway, beautifully landscaped front yard and welcoming covered porch. Inside, the main floor boasts a large foyer, open-concept living and dining area, and eat-in kitchen with newer appliances and plenty of cupboard space, The layout is completed by 3 generously sized bedrooms and updated 4-piece bathroom. Fully finished lower level offers a large rec room with cozy fireplace, 4th bedroom, 3-piece bathroom, laundry/utility room, and convenient inside access to the garage. Meticulously well kept, the home has seen recent updates such as a furnace and A/C (installed 2 years ago), windows (replaced 8 years ago), and recently updated flooring in the 2nd, and 3rd bedrooms and basement. Backyard is perfect for outdoor entertaining, family gatherings, or simply relaxing in the fresh air. This home is ready to welcome its next family! (id:58043)
Open House
This property has open houses!
2:00 pm
Ends at:4:00 pm
Property Details
| MLS® Number | 40658474 |
| Property Type | Single Family |
| Neigbourhood | Appleby |
| AmenitiesNearBy | Park, Place Of Worship, Public Transit, Schools |
| ParkingSpaceTotal | 2 |
Building
| BathroomTotal | 2 |
| BedroomsAboveGround | 3 |
| BedroomsBelowGround | 1 |
| BedroomsTotal | 4 |
| Appliances | Dishwasher, Dryer, Refrigerator, Stove, Washer, Window Coverings |
| ArchitecturalStyle | Bungalow |
| BasementDevelopment | Finished |
| BasementType | Full (finished) |
| ConstructedDate | 1973 |
| ConstructionStyleAttachment | Semi-detached |
| CoolingType | Central Air Conditioning |
| ExteriorFinish | Aluminum Siding, Brick, Metal, Vinyl Siding |
| FireplacePresent | Yes |
| FireplaceTotal | 1 |
| FoundationType | Poured Concrete |
| HeatingType | Forced Air |
| StoriesTotal | 1 |
| SizeInterior | 1159 Sqft |
| Type | House |
| UtilityWater | Municipal Water |
Parking
| Attached Garage |
Land
| AccessType | Road Access |
| Acreage | No |
| LandAmenities | Park, Place Of Worship, Public Transit, Schools |
| Sewer | Municipal Sewage System |
| SizeDepth | 114 Ft |
| SizeFrontage | 33 Ft |
| SizeTotalText | Under 1/2 Acre |
| ZoningDescription | R4 |
Rooms
| Level | Type | Length | Width | Dimensions |
|---|---|---|---|---|
| Basement | 3pc Bathroom | Measurements not available | ||
| Basement | Storage | 15'2'' x 5'10'' | ||
| Basement | Utility Room | 16'2'' x 9'5'' | ||
| Basement | Bedroom | 14'5'' x 7'9'' | ||
| Basement | Recreation Room | 24'9'' x 10'9'' | ||
| Main Level | 4pc Bathroom | Measurements not available | ||
| Main Level | Bedroom | 9'6'' x 8'1'' | ||
| Main Level | Bedroom | 11'7'' x 9'8'' | ||
| Main Level | Primary Bedroom | 14'1'' x 9'7'' | ||
| Main Level | Kitchen | 15'11'' x 8'1'' | ||
| Main Level | Dining Room | 10'5'' x 8'6'' | ||
| Main Level | Living Room | 16'8'' x 10'8'' |
https://www.realtor.ca/real-estate/27506492/5006-brady-avenue-burlington
Interested?
Contact us for more information
Brenda Macgregor
Salesperson
2180 Itabashi Way Unit 4a
Burlington, Ontario L7M 5A5
Clinton Howell
Broker
2180 Itabashi Way Unit 4b
Burlington, Ontario L7M 5A5














