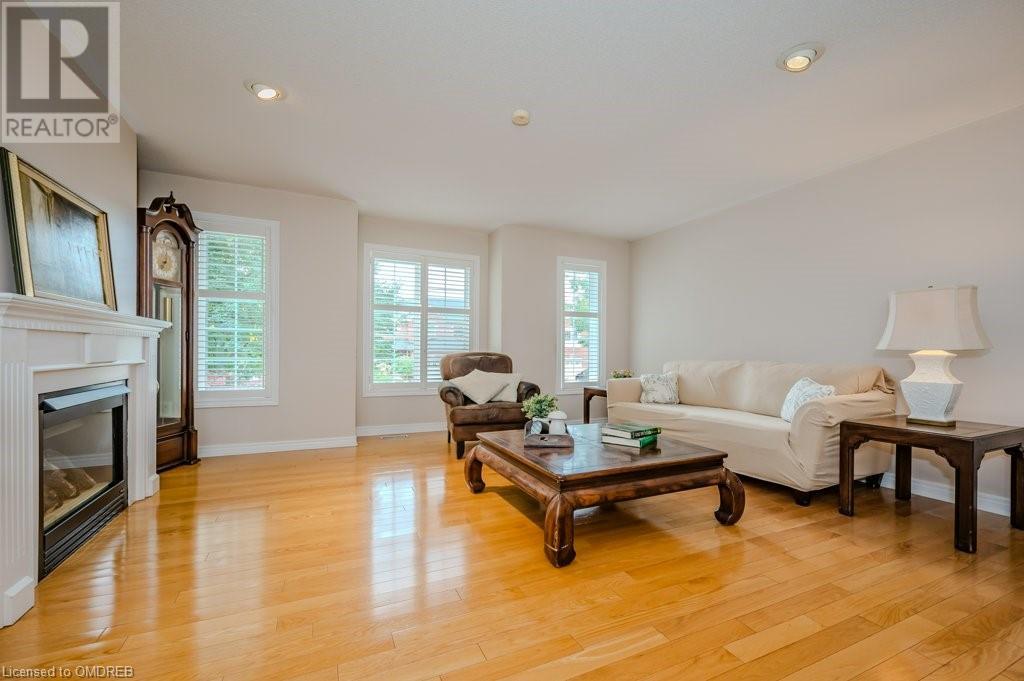2225 Hummingbird Way Oakville, Ontario L6M 3Z6
$1,099,000
**Rarely Available!** This end-unit freehold bungalow townhome features 2+1 bedrooms and 2 full baths, nestled in the highly sought-after West Oak Trails neighborhood. The main floor is bathed in natural light, showcasing a spacious living room with hardwood floors and a cozy gas fireplace. The kitchen is equipped with brand-new stainless steel appliances, ample cabinetry, and opens to the living area. Enjoy the outdoors and a private backyard accessible from the dining room. The generous primary bedroom includes ensuite access and a walk-in closet, along with a second bedroom and a 4-piece bath on the main level. The fully finished lower level offers a rec room, a third bedroom, another 4-piece bath, laundry room, and a convenient separate entrance from the double car garage. The front yard features a rare double-wide private driveway, complemented by an interlock walkway leading to the front door. Located on a peaceful, family-friendly street, this home is just moments away from the new Oakville Hospital, shopping centers, schools, transit options, parks, and scenic trails. Offered for sale for the first time, this lovingly maintained residence boasts new carpeting (2024), new kitchen appliances (2024), and a new roof (2023). Don't miss this incredible opportunity! (id:58043)
Open House
This property has open houses!
2:00 pm
Ends at:4:00 pm
2:00 pm
Ends at:4:00 pm
Property Details
| MLS® Number | 40656829 |
| Property Type | Single Family |
| AmenitiesNearBy | Hospital, Marina, Park, Place Of Worship, Public Transit |
| CommunityFeatures | Community Centre |
| EquipmentType | Water Heater |
| ParkingSpaceTotal | 4 |
| RentalEquipmentType | Water Heater |
Building
| BathroomTotal | 2 |
| BedroomsAboveGround | 2 |
| BedroomsBelowGround | 1 |
| BedroomsTotal | 3 |
| Appliances | Dishwasher, Dryer, Microwave, Refrigerator, Stove, Washer, Hood Fan, Window Coverings, Garage Door Opener |
| ArchitecturalStyle | Raised Bungalow |
| BasementDevelopment | Finished |
| BasementType | Full (finished) |
| ConstructionStyleAttachment | Attached |
| CoolingType | Central Air Conditioning |
| ExteriorFinish | Brick, Concrete |
| HeatingFuel | Natural Gas |
| HeatingType | Forced Air |
| StoriesTotal | 1 |
| SizeInterior | 1655 Sqft |
| Type | Row / Townhouse |
| UtilityWater | Municipal Water |
Parking
| Attached Garage |
Land
| Acreage | No |
| LandAmenities | Hospital, Marina, Park, Place Of Worship, Public Transit |
| Sewer | Municipal Sewage System |
| SizeDepth | 110 Ft |
| SizeFrontage | 29 Ft |
| SizeTotalText | Under 1/2 Acre |
| ZoningDescription | Rm1 |
Rooms
| Level | Type | Length | Width | Dimensions |
|---|---|---|---|---|
| Basement | 4pc Bathroom | Measurements not available | ||
| Basement | Laundry Room | 12'10'' x 7'5'' | ||
| Basement | Bedroom | 11'8'' x 9'3'' | ||
| Basement | Recreation Room | 17'3'' x 10'0'' | ||
| Main Level | 4pc Bathroom | Measurements not available | ||
| Main Level | Bedroom | 9'6'' x 8'2'' | ||
| Main Level | Primary Bedroom | 13'0'' x 10'6'' | ||
| Main Level | Dining Room | 7'5'' x 10'2'' | ||
| Main Level | Kitchen | 7'6'' x 15'4'' | ||
| Main Level | Living Room | 16'6'' x 17'6'' |
https://www.realtor.ca/real-estate/27504074/2225-hummingbird-way-oakville
Interested?
Contact us for more information
Anthony Turco
Salesperson
231 Oak Park Blvd - Unit 400a
Oakville, Ontario L6H 7S8









































