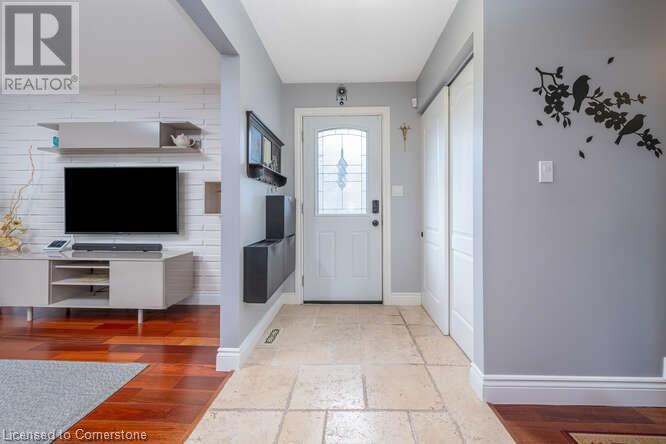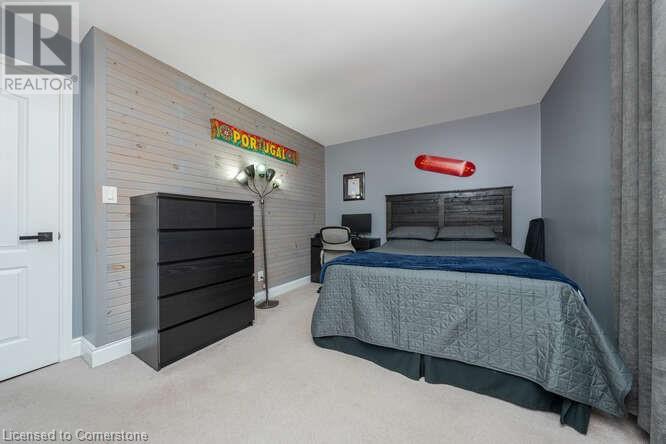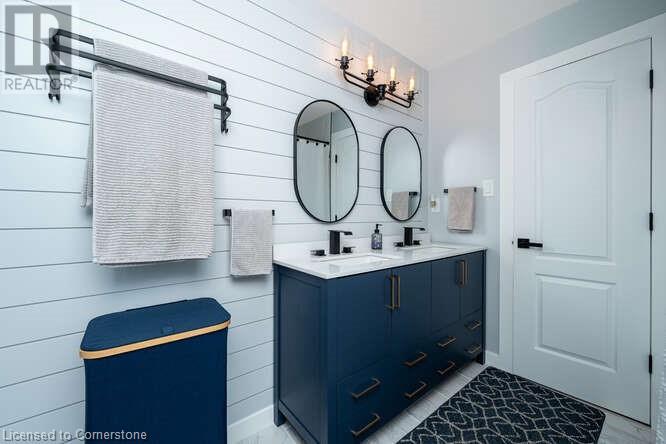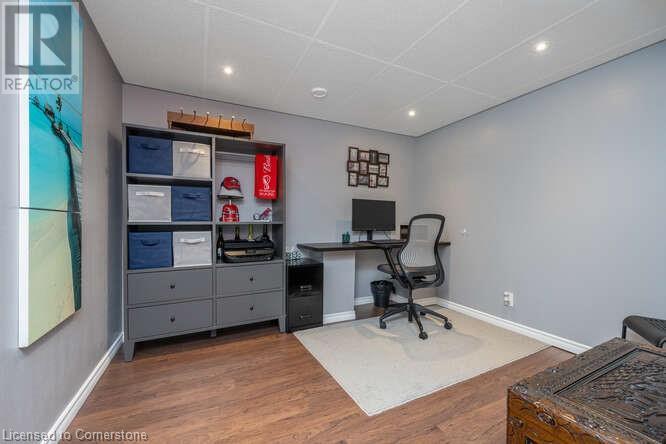1523 Rusholme Crescent Burlington, Ontario L7M 1M4
4 Bedroom
2 Bathroom
1350 sqft
Bungalow
Central Air Conditioning
Forced Air
$1,150,000
Welcome home to a very well maintained bungalow in highly desirable Palmer neighborhood. Lots of room for a growing family with a large pool sized lot. Fully finished basement with 1 bedroom, 1 full bath and games room. Must be seen to be appreciated. Furnace, Air conditioner and Water Heater are rental items. (id:58043)
Open House
This property has open houses!
October
20
Sunday
Starts at:
2:00 pm
Ends at:4:00 pm
Property Details
| MLS® Number | 40659159 |
| Property Type | Single Family |
| Neigbourhood | Palmer |
| AmenitiesNearBy | Golf Nearby, Hospital, Park, Place Of Worship, Public Transit, Schools |
| CommunityFeatures | Community Centre |
| EquipmentType | Furnace, Water Heater |
| Features | Paved Driveway |
| ParkingSpaceTotal | 6 |
| RentalEquipmentType | Furnace, Water Heater |
Building
| BathroomTotal | 2 |
| BedroomsAboveGround | 3 |
| BedroomsBelowGround | 1 |
| BedroomsTotal | 4 |
| Appliances | Central Vacuum, Dishwasher, Dryer, Refrigerator, Stove, Washer |
| ArchitecturalStyle | Bungalow |
| BasementDevelopment | Finished |
| BasementType | Full (finished) |
| ConstructedDate | 1976 |
| ConstructionStyleAttachment | Detached |
| CoolingType | Central Air Conditioning |
| ExteriorFinish | Brick, Vinyl Siding |
| FoundationType | Poured Concrete |
| HeatingFuel | Natural Gas |
| HeatingType | Forced Air |
| StoriesTotal | 1 |
| SizeInterior | 1350 Sqft |
| Type | House |
| UtilityWater | Municipal Water |
Parking
| Attached Garage |
Land
| Acreage | No |
| LandAmenities | Golf Nearby, Hospital, Park, Place Of Worship, Public Transit, Schools |
| Sewer | Municipal Sewage System |
| SizeDepth | 118 Ft |
| SizeFrontage | 34 Ft |
| SizeTotalText | Under 1/2 Acre |
| ZoningDescription | Residential |
Rooms
| Level | Type | Length | Width | Dimensions |
|---|---|---|---|---|
| Basement | Office | 9'0'' x 10'6'' | ||
| Basement | Laundry Room | Measurements not available | ||
| Basement | 3pc Bathroom | Measurements not available | ||
| Basement | Recreation Room | 11'0'' x 23'0'' | ||
| Basement | Recreation Room | 19'0'' x 22'0'' | ||
| Basement | Bedroom | 9'0'' x 15'0'' | ||
| Main Level | Bedroom | 10'0'' x 10'0'' | ||
| Main Level | Bedroom | 10'0'' x 13'0'' | ||
| Main Level | Bedroom | 11'0'' x 13'0'' | ||
| Main Level | 4pc Bathroom | Measurements not available | ||
| Main Level | Dining Room | 9'0'' x 9'6'' | ||
| Main Level | Kitchen | 9'0'' x 14'0'' | ||
| Main Level | Living Room | 11'6'' x 18'0'' |
https://www.realtor.ca/real-estate/27514642/1523-rusholme-crescent-burlington
Interested?
Contact us for more information
Ajay Bassi
Salesperson
RE/MAX Escarpment Realty Inc.
2180 Itabashi Way Unit 4a
Burlington, Ontario L7M 5A5
2180 Itabashi Way Unit 4a
Burlington, Ontario L7M 5A5





















































