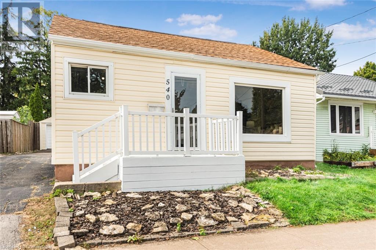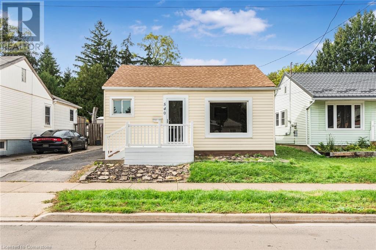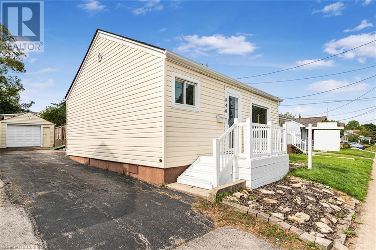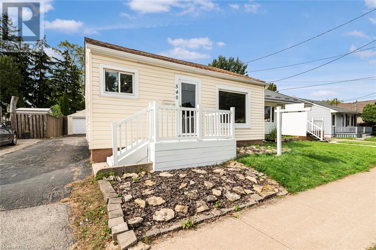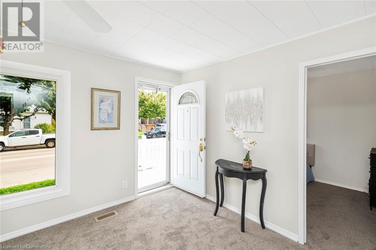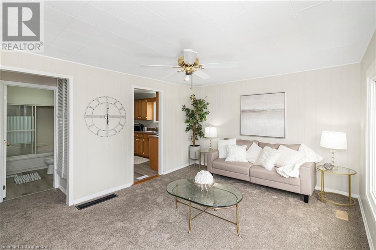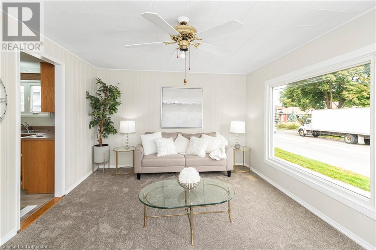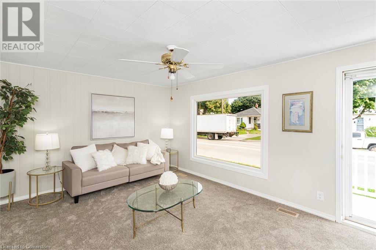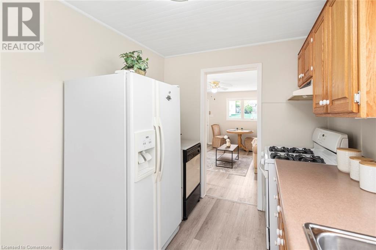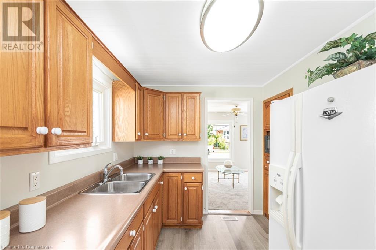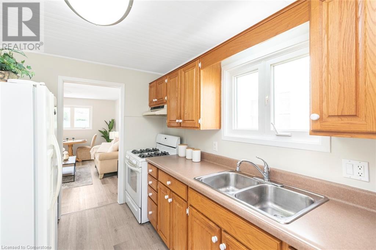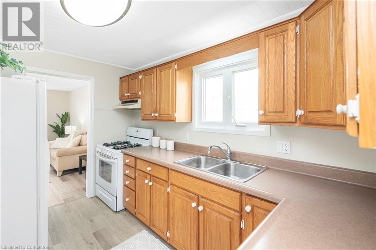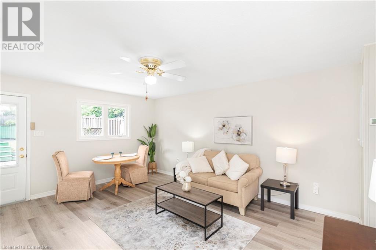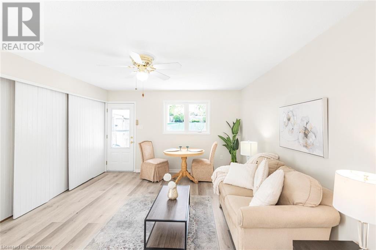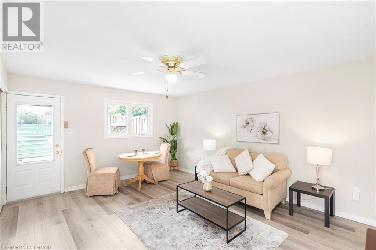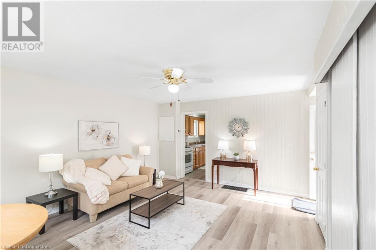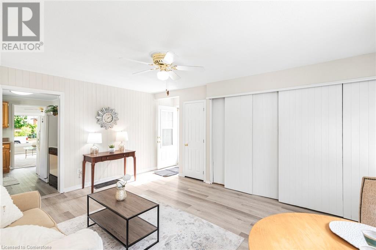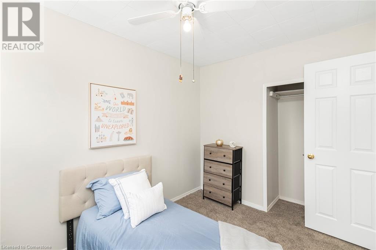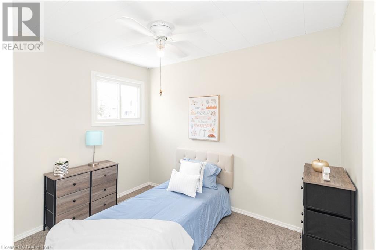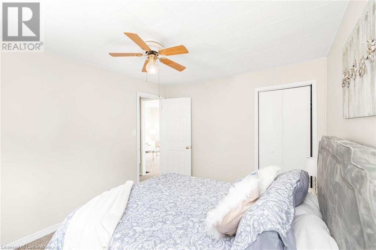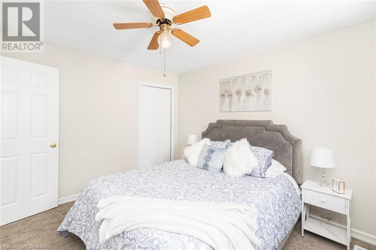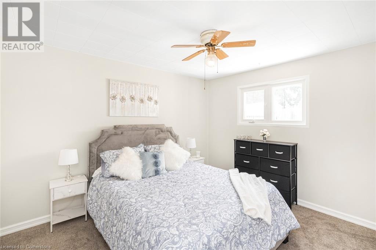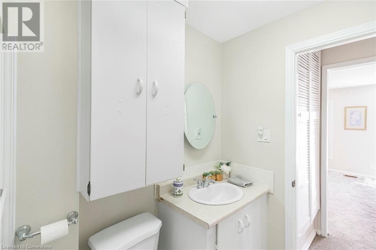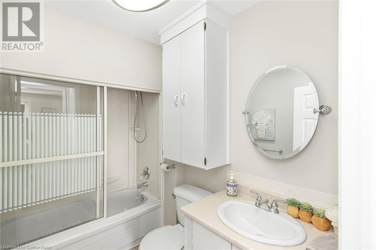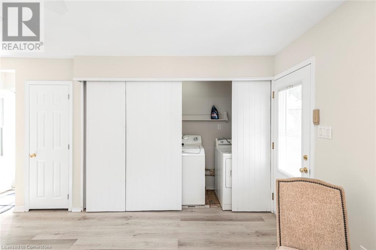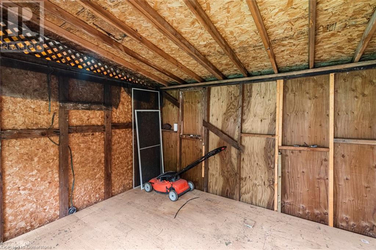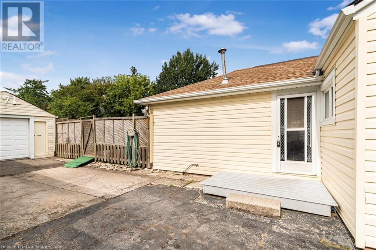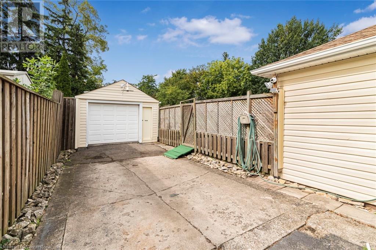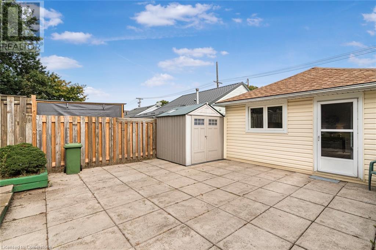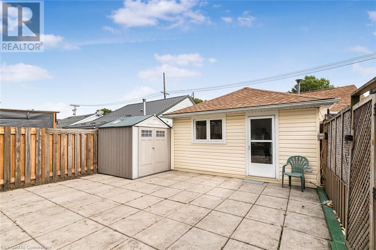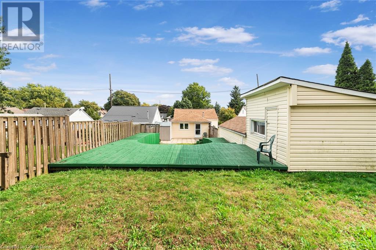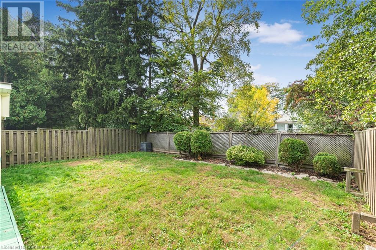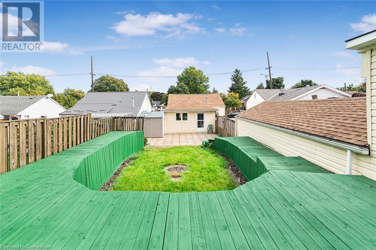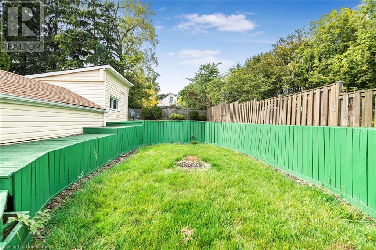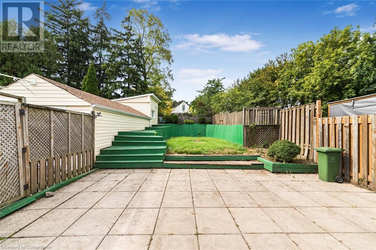540 Upper Wentworth Street Hamilton, Ontario L9A 4T9
$499,000
Welcome to this 2 bedroom bungalow at 540 Upper Wentworth Street on Hamilton Mountain. This home is in a great central location close to shopping, hospitals, schools etc. This gem of a house has brand new carpeting and vinyl flooring and a brand new Electric Panel Box all done in 2024. The lot is huge and has great potential for a pool. The home is ideal for many due to it's great location and one floor design. There is a great double garage with a recently replaced garage door and an automatic garage door opener. The workshop offers another opportunity of use. This home also features a gas stove and all of the appliances are included. This home is priced to sell and will not last! (id:58043)
Open House
This property has open houses!
2:00 pm
Ends at:4:00 pm
Property Details
| MLS® Number | 40659239 |
| Property Type | Single Family |
| Neigbourhood | Inch Park |
| AmenitiesNearBy | Hospital, Public Transit, Schools |
| Features | Sump Pump |
| ParkingSpaceTotal | 3 |
| Structure | Workshop |
Building
| BathroomTotal | 1 |
| BedroomsAboveGround | 2 |
| BedroomsTotal | 2 |
| Appliances | Dishwasher, Dryer, Refrigerator, Washer, Gas Stove(s) |
| ArchitecturalStyle | Bungalow |
| BasementDevelopment | Unfinished |
| BasementType | Crawl Space (unfinished) |
| ConstructionStyleAttachment | Detached |
| CoolingType | Central Air Conditioning |
| ExteriorFinish | Aluminum Siding |
| HeatingFuel | Natural Gas |
| HeatingType | Forced Air |
| StoriesTotal | 1 |
| SizeInterior | 848 Sqft |
| Type | House |
| UtilityWater | Municipal Water |
Parking
| Detached Garage |
Land
| AccessType | Highway Access |
| Acreage | No |
| LandAmenities | Hospital, Public Transit, Schools |
| Sewer | Municipal Sewage System |
| SizeDepth | 143 Ft |
| SizeFrontage | 39 Ft |
| SizeTotalText | Under 1/2 Acre |
| ZoningDescription | D |
Rooms
| Level | Type | Length | Width | Dimensions |
|---|---|---|---|---|
| Main Level | 3pc Bathroom | 8'4'' x 5'4'' | ||
| Main Level | Bedroom | 10'0'' x 12'0'' | ||
| Main Level | Bedroom | 16'2'' x 10'0'' | ||
| Main Level | Living Room/dining Room | 16'0'' x 17'0'' | ||
| Main Level | Kitchen | 12'0'' x 8'0'' | ||
| Main Level | Living Room | 14'0'' x 11'8'' |
https://www.realtor.ca/real-estate/27515914/540-upper-wentworth-street-hamilton
Interested?
Contact us for more information
John R. Whitwell
Salesperson
1122 Wilson Street W Suite 200
Ancaster, Ontario L9G 3K9


