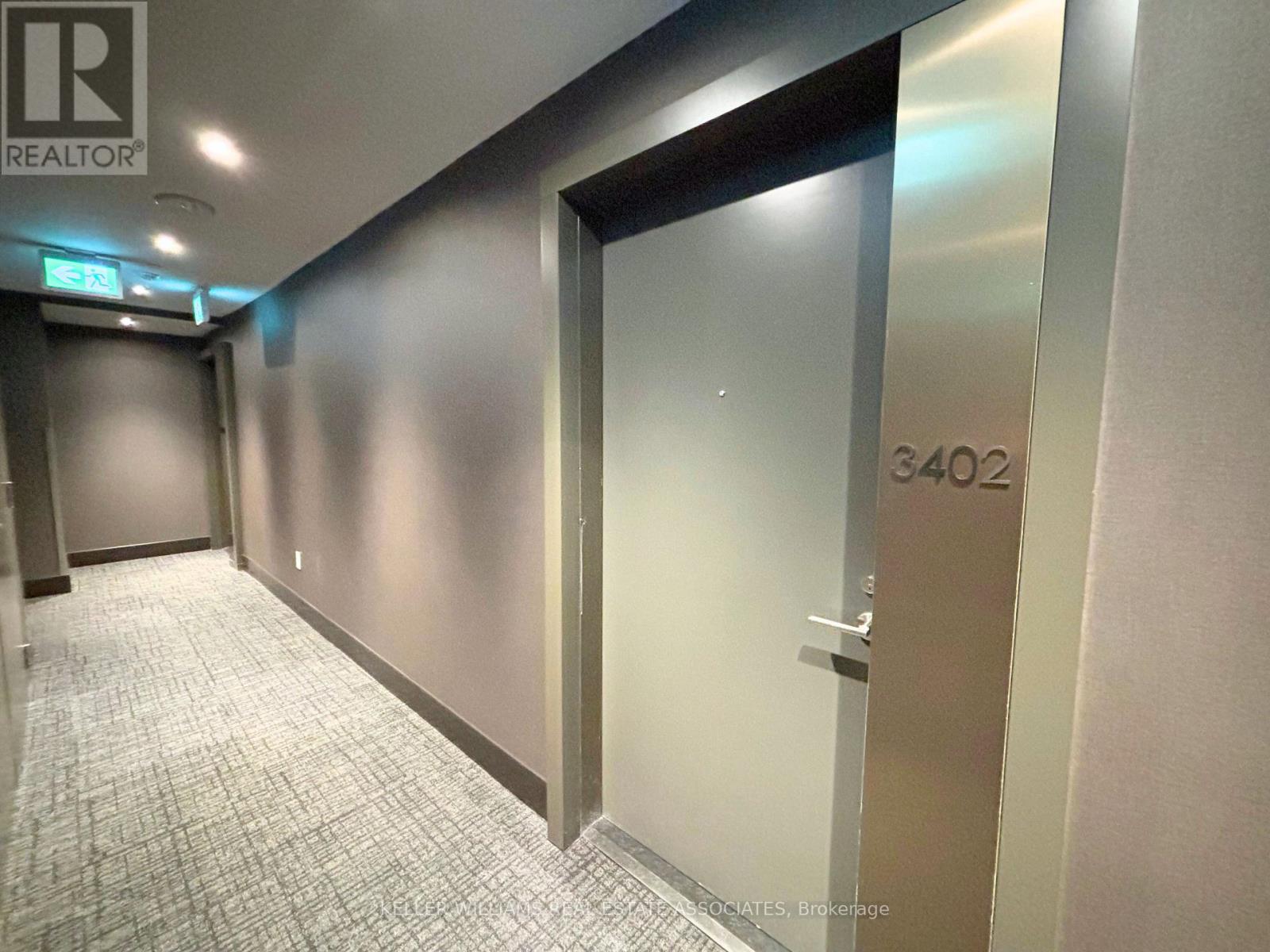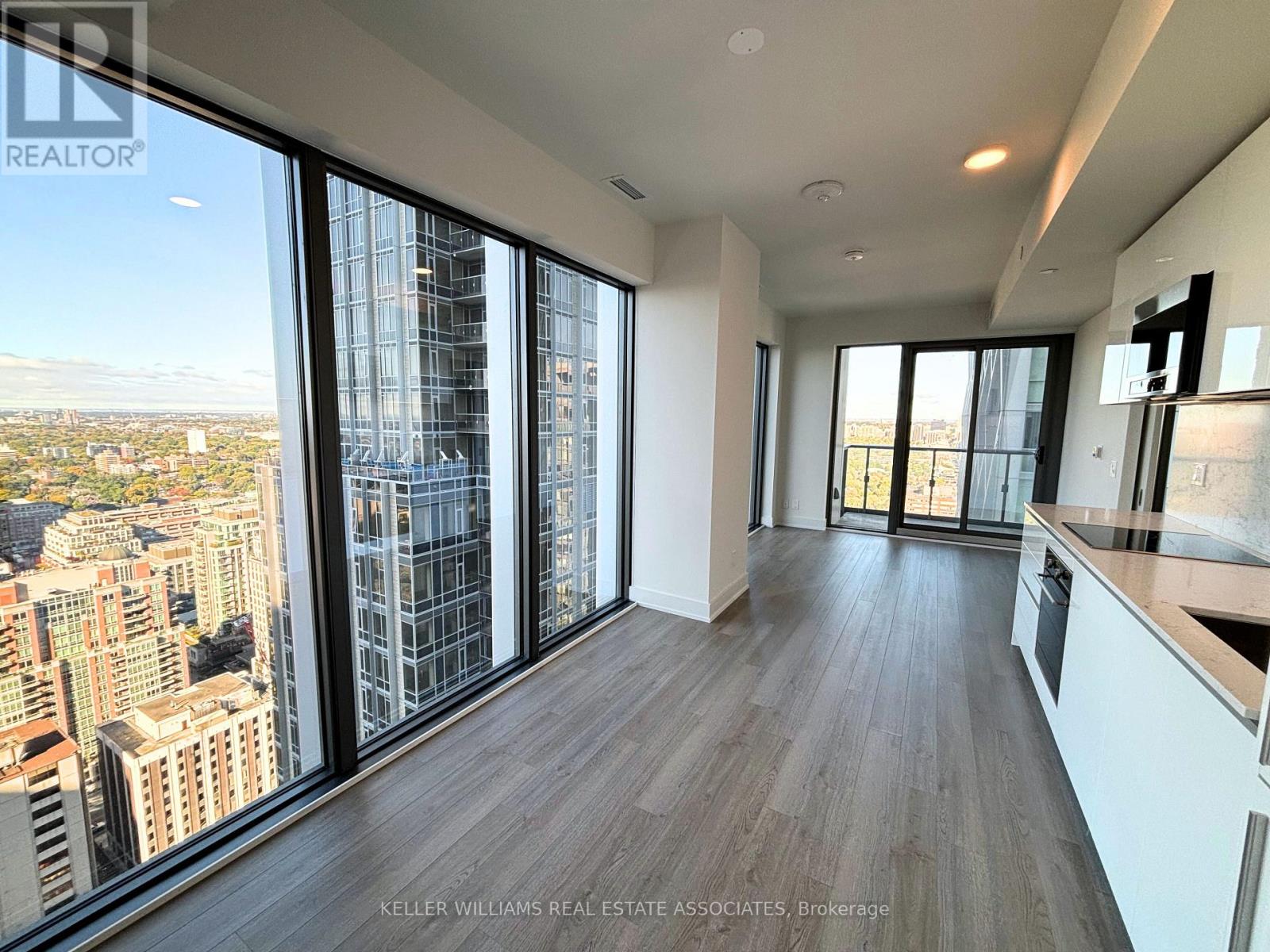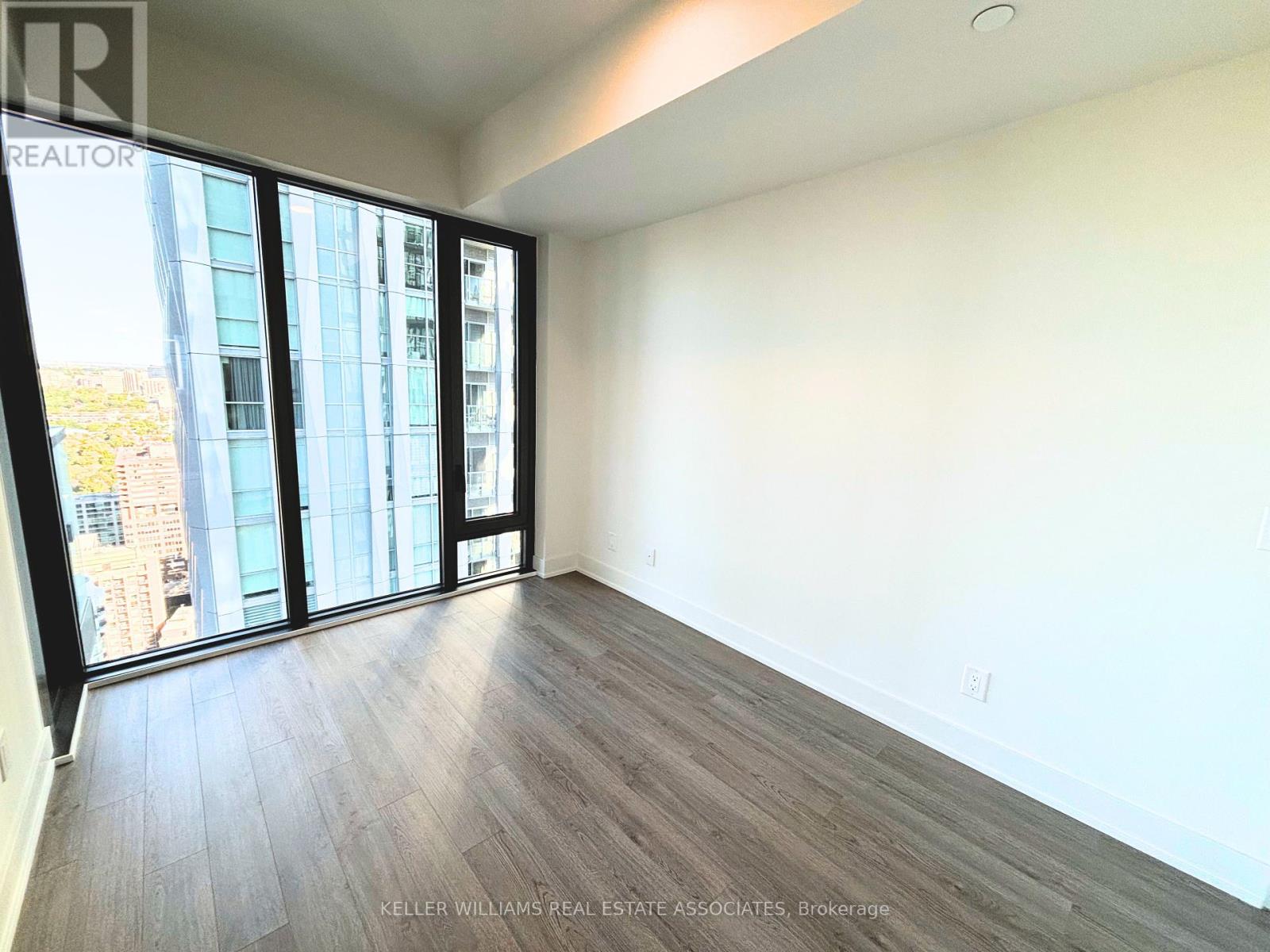3402 - 8 Cumberland Street Toronto, Ontario M4W 0B6
$3,150 Monthly
Welcome to the Brand New Hazelton Model - 717 Sq Ft, 2 Full Beds, 2 Full Baths, Never Lived-In Unit at 8 CUMBERLAND, which sits perfectly within the Yorkville community! Amazing Layout W/ Floor-To-Ceiling Windows Providing Tons of Natural Light and Amazing Views of Lake Ontario. The Kitchen Comes Fully Equipped with Upgraded Custom Designed Wood Cabinetry, Soft-close Drawers, Upgraded Caesarstone Backsplash, Caesarstone Countertops, undermount lighting & Built-in SS Appliances Including an Integrated Dishwasher & Microwave. The open concept Living Area Walks Out to the Balcony which many units do not have. 2 great sized bedrooms, the primary bedroom having its own ensuite! Both Washrooms Have Upgraded Wall Tiles & Caesarstone Countertops! In Suite Laundry is Also Included. Building Amenities Include: Fitness Centre, Yoga Studio, Steam Room, Business Center, Party Room, Pet Spa, Outdoor Garden etc. Unbeatable location, just Moments from The Don Valley Parkway, The Gardiner Expressway and the 401. **** EXTRAS **** Corner Unit with TONS of UPGRADES!! A perfect 100 walk score and transit score, steps to the City's best shopping, Eataly, and restaurants. Great opportunity to live in one of the trendiest neighbourhoods in T.O.!! (id:58043)
Property Details
| MLS® Number | C9392566 |
| Property Type | Single Family |
| Community Name | Annex |
| AmenitiesNearBy | Park, Place Of Worship, Public Transit, Schools |
| CommunityFeatures | Pet Restrictions |
| Features | Balcony |
Building
| BathroomTotal | 2 |
| BedroomsAboveGround | 2 |
| BedroomsTotal | 2 |
| Amenities | Security/concierge, Exercise Centre |
| Appliances | Cooktop, Dishwasher, Dryer, Microwave, Oven, Refrigerator, Washer |
| CoolingType | Central Air Conditioning |
| ExteriorFinish | Brick, Concrete |
| FlooringType | Laminate |
| HeatingFuel | Natural Gas |
| HeatingType | Forced Air |
| SizeInterior | 699.9943 - 798.9932 Sqft |
| Type | Apartment |
Land
| Acreage | No |
| LandAmenities | Park, Place Of Worship, Public Transit, Schools |
Rooms
| Level | Type | Length | Width | Dimensions |
|---|---|---|---|---|
| Main Level | Kitchen | 3.09 m | 7.03 m | 3.09 m x 7.03 m |
| Main Level | Living Room | 3.09 m | 7.03 m | 3.09 m x 7.03 m |
| Main Level | Dining Room | 3.09 m | 7.03 m | 3.09 m x 7.03 m |
| Main Level | Primary Bedroom | 2.64 m | 3.45 m | 2.64 m x 3.45 m |
| Main Level | Bedroom | 2.81 m | 2.69 m | 2.81 m x 2.69 m |
https://www.realtor.ca/real-estate/27531451/3402-8-cumberland-street-toronto-annex-annex
Interested?
Contact us for more information
Susi Kostyniuk
Broker
1939 Ironoak Way #101
Oakville, Ontario L6H 3V8





































