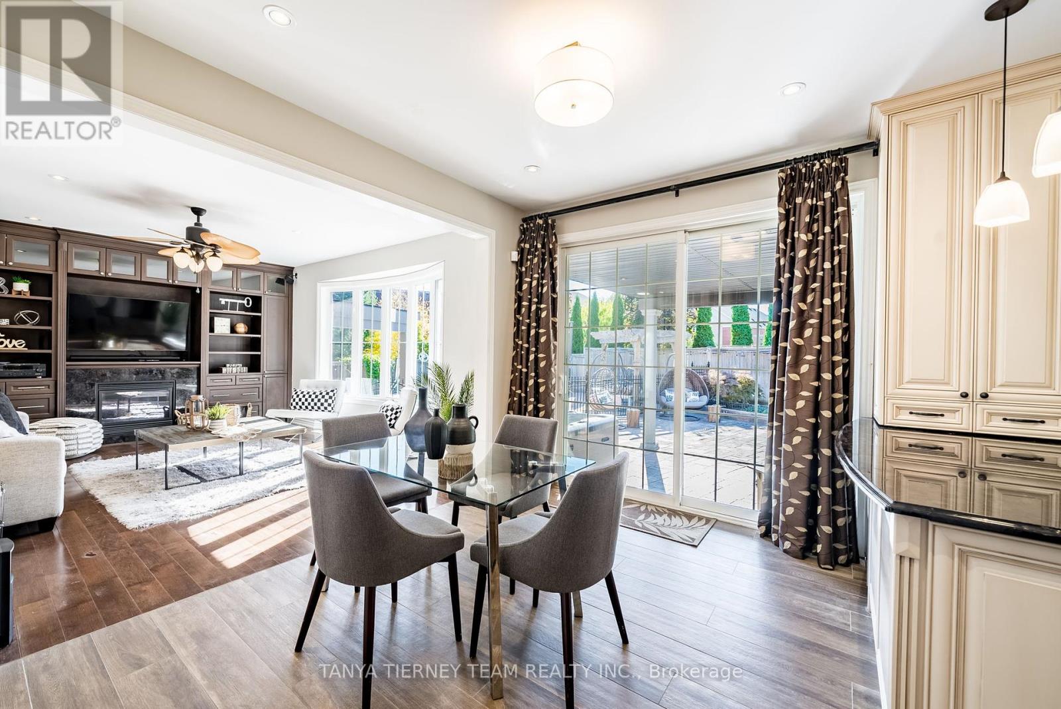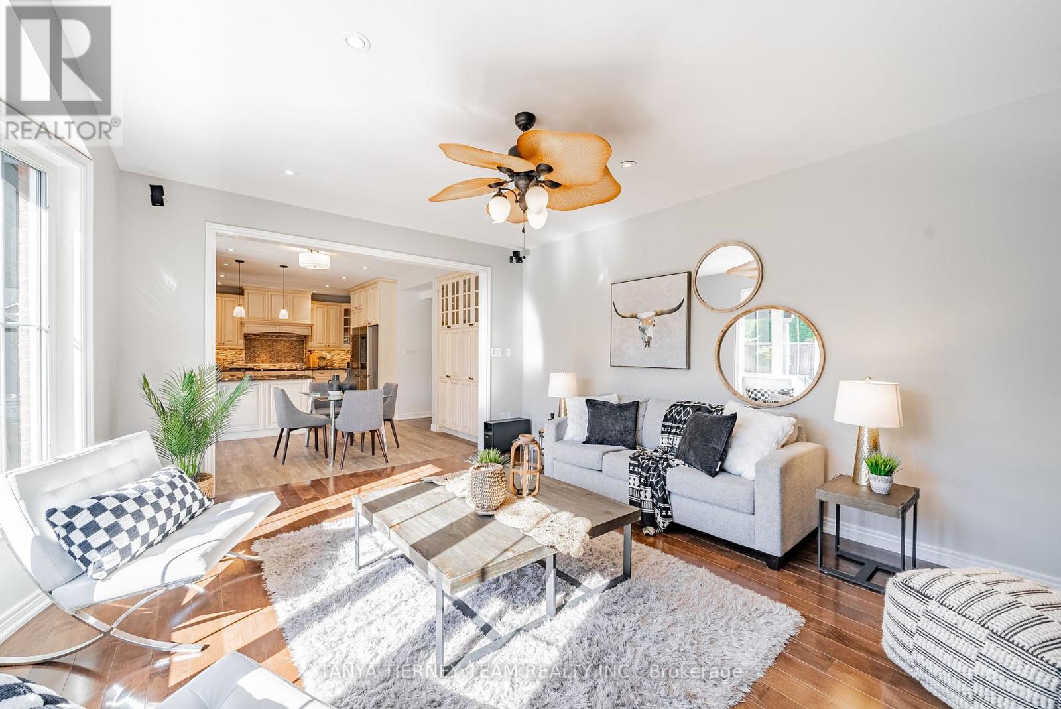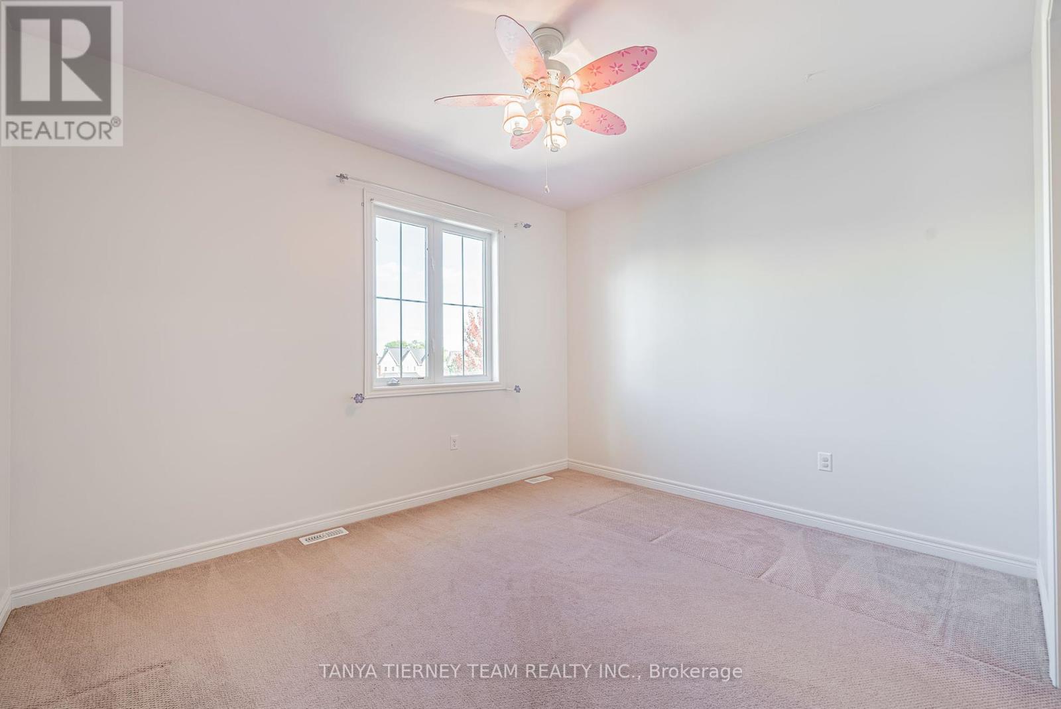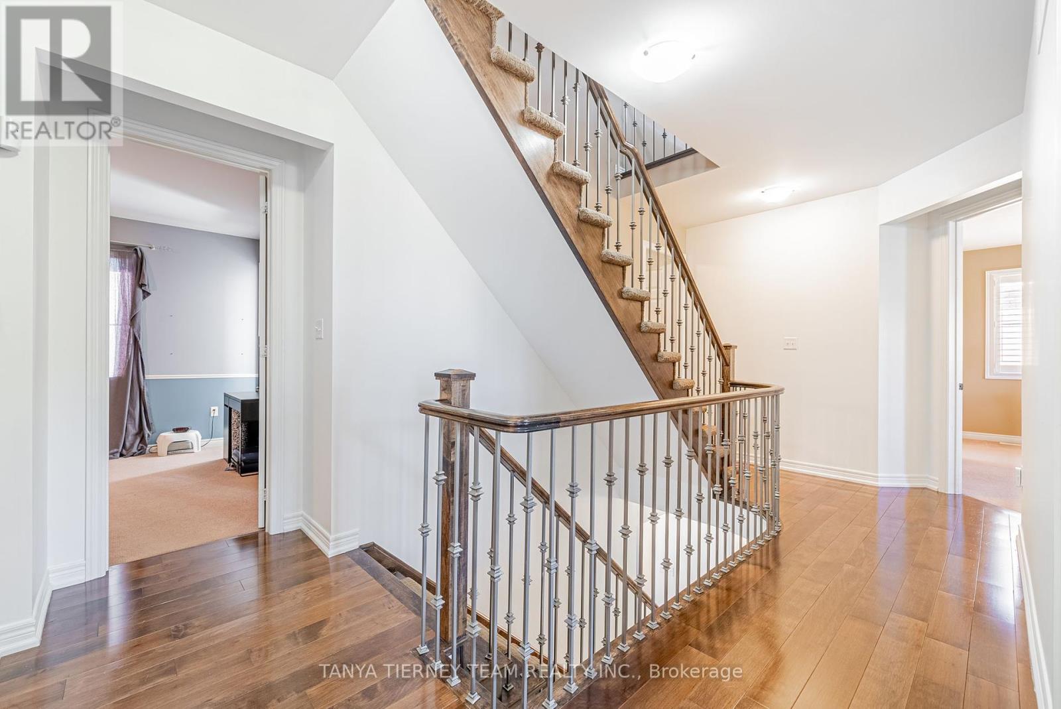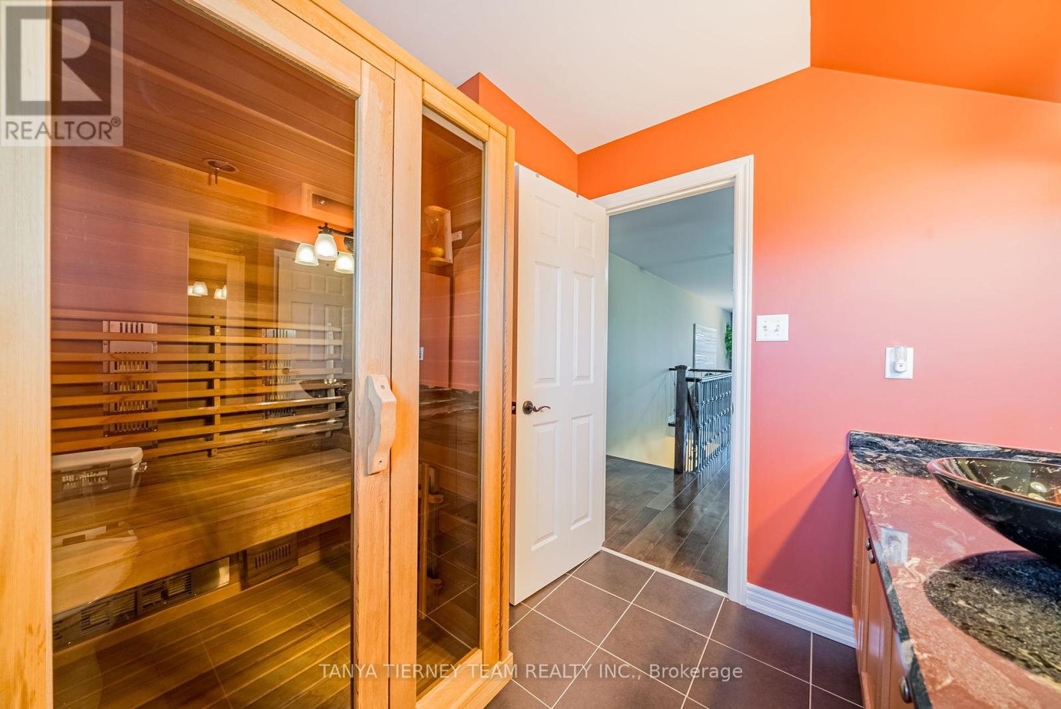65 Bellhouse Place Whitby, Ontario L1M 0G6
$1,599,900
Backyard oasis with saltwater pool, cabana with change room, stamped concrete patio with covered custom outdoor kitchen, pergola, hot tub, shed & lush gardens! Nestled on a premium lot with landscaped stone entry, manicured gardens, large porch, heated garage with EV charger & inviting entry. Luxury updates throughout this 2.5 storey Tribute family home including extensive hardwood floors including staircase with wrought iron spindles, 9ft ceilings on the main/2nd floors, california shutters, pot lights & more. Designed with entertaining in mind with the formal living & dining rooms, plus family room with cozy gas fireplace accented with custom built-ins, bow window with pool views & wired for surround sound! Convenient main floor office. Gourmet kitchen featuring granite counters, custom cabinetry, backsplash, breakfast bar, pantry, Samsung smart fridge & built-in Kitchenaid oven, micro & cooktop. Spacious breakfast area with oversized sliding glass walk-out to the backyard. Upstairs offers 4 generous bedrooms, the primary retreat with 5pc spa like ensuite, electric fireplace, double closet plus huge walk-in with organizers! 2nd & 3rd bedrooms also come with a 4pc ensuite & walk-in closet organizers! Additional living space in the 3rd level loft with 4pc bath & relaxing infrared sauna. This 3,538 sqft executive family home leaves no detail overlooked & truly exemplifies pride of ownership throughout. Situated in a demand Brooklin community, steps to schools, parks, shops & easy hwy 407/412 access for commuters! **** EXTRAS **** Lawn sprinkler sys, garage w/dedicated 20 amp plug, 2 hot tub outlets, alarm (no contract), Ring doorbell (as is). C/air '20, Pool '11, liner '22, pump/heater '20. Pool change rm 4.56x3.38 w/dble dr glass entry, laminate flrs & sep side dr. (id:58043)
Open House
This property has open houses!
2:00 pm
Ends at:4:00 pm
Property Details
| MLS® Number | E9393106 |
| Property Type | Single Family |
| Neigbourhood | Brooklin |
| Community Name | Brooklin |
| AmenitiesNearBy | Park, Public Transit, Schools, Place Of Worship |
| Features | Sauna |
| ParkingSpaceTotal | 4 |
| PoolType | Inground Pool |
| Structure | Porch, Patio(s), Shed |
Building
| BathroomTotal | 5 |
| BedroomsAboveGround | 4 |
| BedroomsTotal | 4 |
| Amenities | Fireplace(s) |
| Appliances | Barbeque, Hot Tub, Oven - Built-in, Central Vacuum, Range, Garage Door Opener, Refrigerator, Water Heater, Window Coverings |
| BasementDevelopment | Unfinished |
| BasementType | Full (unfinished) |
| ConstructionStyleAttachment | Detached |
| CoolingType | Central Air Conditioning |
| ExteriorFinish | Brick, Vinyl Siding |
| FireProtection | Alarm System |
| FireplacePresent | Yes |
| FireplaceTotal | 1 |
| FlooringType | Hardwood, Ceramic, Carpeted |
| FoundationType | Unknown |
| HalfBathTotal | 1 |
| HeatingFuel | Natural Gas |
| HeatingType | Forced Air |
| StoriesTotal | 3 |
| SizeInterior | 3499.9705 - 4999.958 Sqft |
| Type | House |
| UtilityPower | Generator |
| UtilityWater | Municipal Water |
Parking
| Attached Garage |
Land
| Acreage | No |
| FenceType | Fenced Yard |
| LandAmenities | Park, Public Transit, Schools, Place Of Worship |
| LandscapeFeatures | Landscaped, Lawn Sprinkler |
| Sewer | Sanitary Sewer |
| SizeDepth | 119 Ft ,7 In |
| SizeFrontage | 51 Ft ,4 In |
| SizeIrregular | 51.4 X 119.6 Ft ; Irreg - 91.15, 123.48 |
| SizeTotalText | 51.4 X 119.6 Ft ; Irreg - 91.15, 123.48|under 1/2 Acre |
| ZoningDescription | Residential |
Rooms
| Level | Type | Length | Width | Dimensions |
|---|---|---|---|---|
| Second Level | Laundry Room | 2.48 m | 1.97 m | 2.48 m x 1.97 m |
| Second Level | Primary Bedroom | 5.93 m | 4.57 m | 5.93 m x 4.57 m |
| Second Level | Bedroom 3 | 4.6 m | 3.49 m | 4.6 m x 3.49 m |
| Second Level | Bedroom 2 | 3.91 m | 3.27 m | 3.91 m x 3.27 m |
| Second Level | Bedroom 4 | 3.95 m | 3.53 m | 3.95 m x 3.53 m |
| Third Level | Loft | 9.98 m | 3.35 m | 9.98 m x 3.35 m |
| Main Level | Living Room | 3.49 m | 3.34 m | 3.49 m x 3.34 m |
| Main Level | Dining Room | 4.06 m | 3.49 m | 4.06 m x 3.49 m |
| Main Level | Office | 3.44 m | 2.9 m | 3.44 m x 2.9 m |
| Main Level | Kitchen | 4.07 m | 3.98 m | 4.07 m x 3.98 m |
| Main Level | Eating Area | 3.98 m | 2.62 m | 3.98 m x 2.62 m |
| Main Level | Family Room | 5.43 m | 4.1 m | 5.43 m x 4.1 m |
Utilities
| Cable | Available |
| Sewer | Installed |
https://www.realtor.ca/real-estate/27532874/65-bellhouse-place-whitby-brooklin-brooklin
Interested?
Contact us for more information
Tatanya Martine Tierney
Salesperson
49 Baldwin Street
Brooklin, Ontario L1M 1A2
Richard Shea
Broker of Record
49 Baldwin Street
Brooklin, Ontario L1M 1A2













