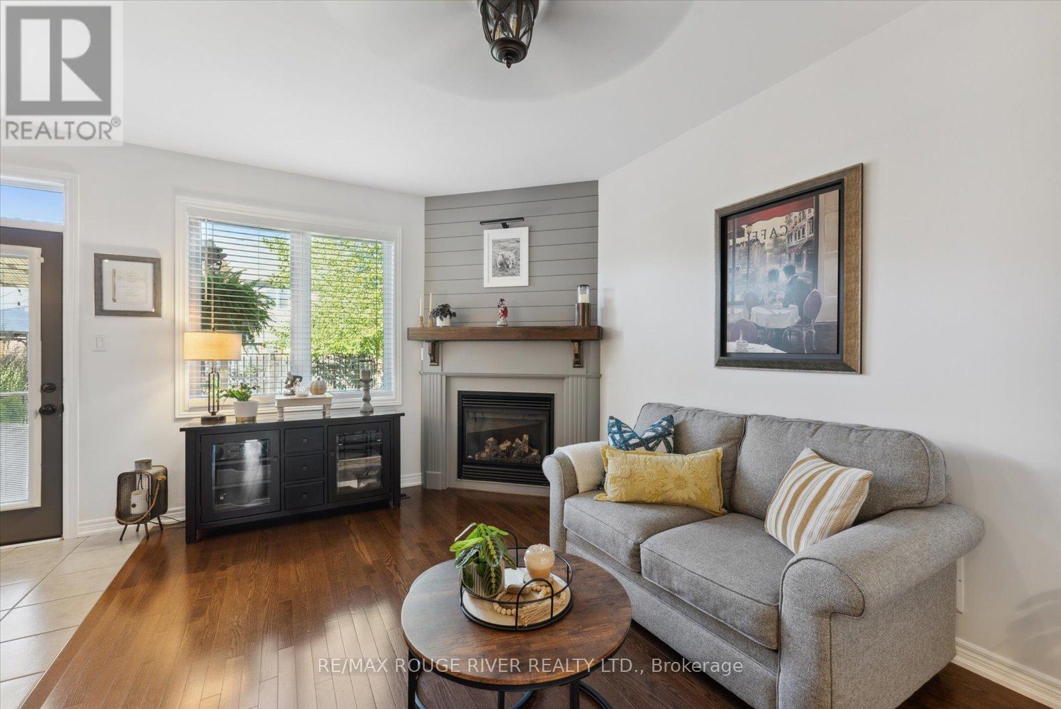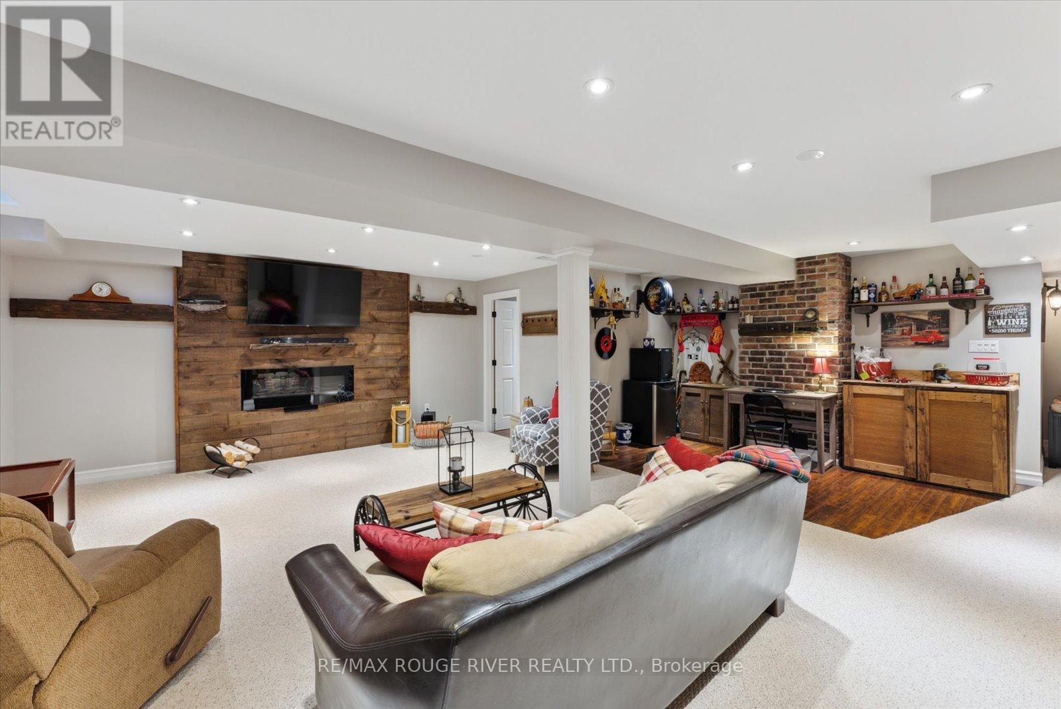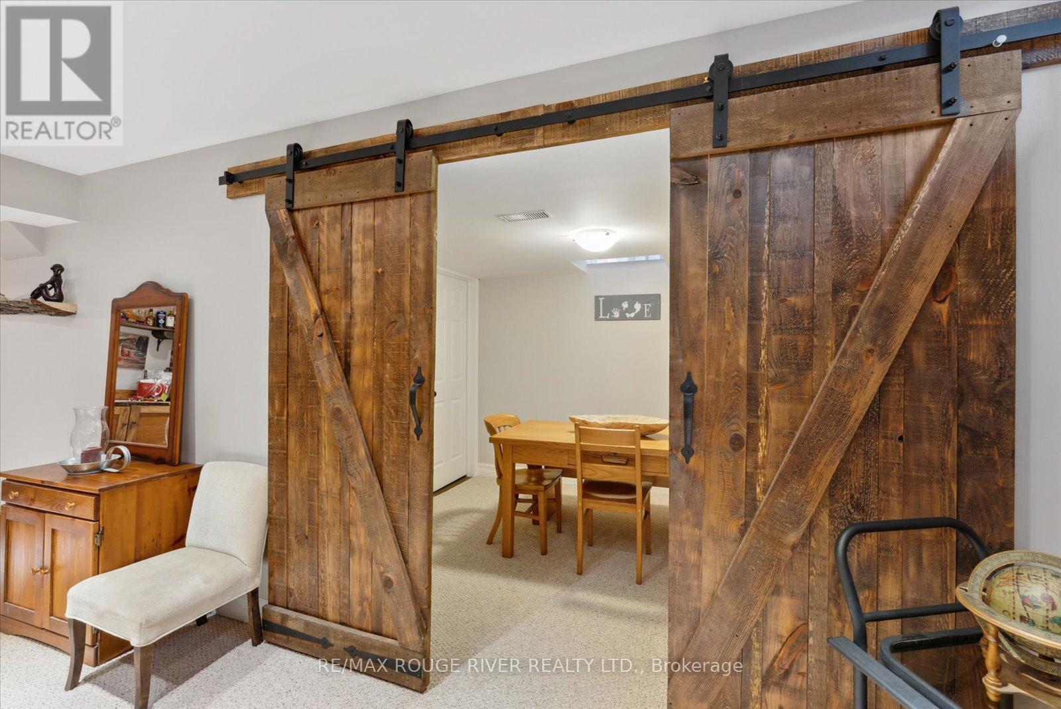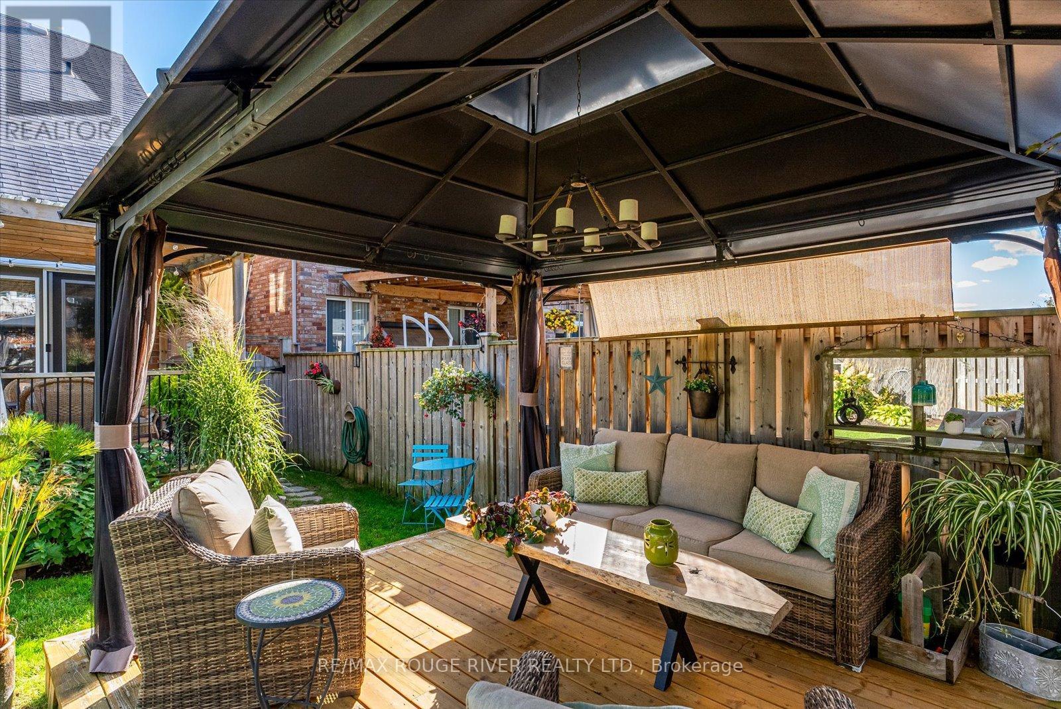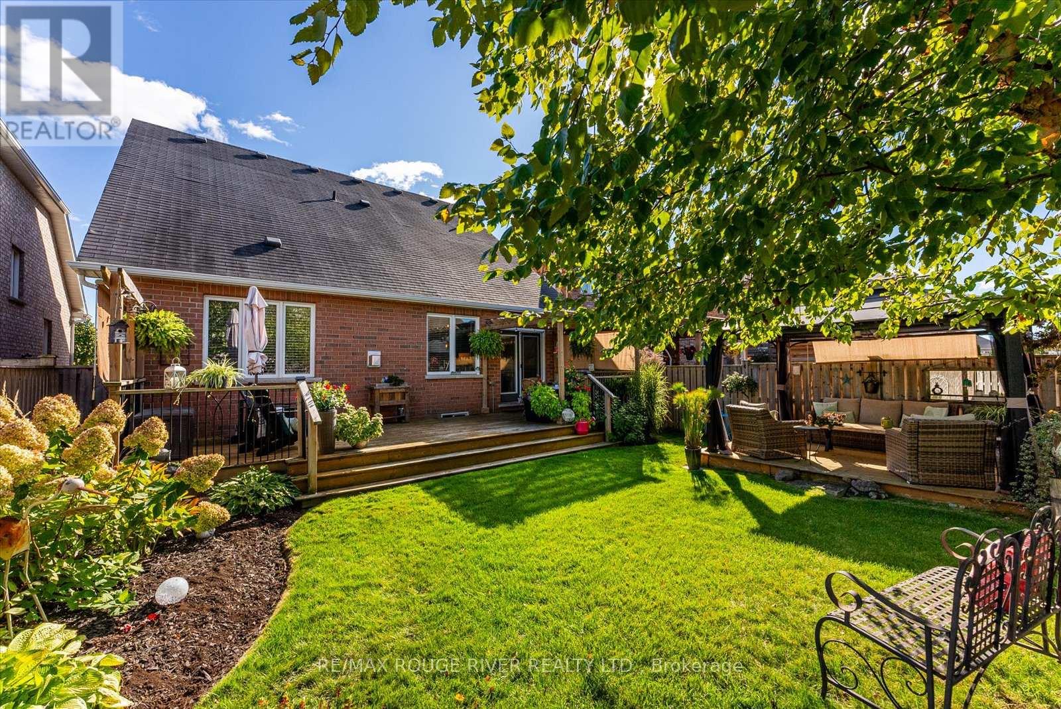26 Flood Avenue Clarington, Ontario L1B 0C9
$949,900
Welcome to 26 Flood Avenue, a stunning bungaloft located in one of Newcastle's most desirable neighbourhoods. This home is finished top to bottom and completely move-in ready, offering everything you need for modern living. The beautifully landscaped yard provides a peaceful outdoor retreat, perfect for entertaining or enjoying quiet moments surrounded by nature. Inside, you'll find 3+1 spacious bedrooms, including the main floor primary bedroom with a luxurious 4-piece ensuite and a walk-in closet perfect for single-level living. From the foyer, step into a welcoming dining room, perfect for more formal gatherings or quiet relaxation. Beyond the stairs, the home opens into a spacious family room, kitchen, and breakfast area, creating an open layout ideal for casual family time and seamless everyday living. The main floor laundry adds an extra touch of convenience to the layout. Upstairs, the loft features two additional bedrooms, each with its own unique charm. The secondary bedroom offers a walk-in closet, while the third bedroom boasts a striking cathedral ceiling by the window, flooding the room with natural light. The fully finished basement adds even more living space, complete with a cozy electric fireplace, perfect for relaxing or hosting friends and family. Whether its a family movie night or a quiet space to relax, this basement is designed for comfort and enjoyment. Situated in a sought-after, family-friendly neighbourhood, this home combines both elegance and practicality, with proximity to schools, parks, and all of Newcastle's amenities. Don't miss your chance to own this move-in-ready gem! (id:58043)
Property Details
| MLS® Number | E9393065 |
| Property Type | Single Family |
| Community Name | Newcastle |
| AmenitiesNearBy | Park, Public Transit |
| CommunityFeatures | Community Centre, School Bus |
| ParkingSpaceTotal | 4 |
Building
| BathroomTotal | 4 |
| BedroomsAboveGround | 3 |
| BedroomsBelowGround | 1 |
| BedroomsTotal | 4 |
| Appliances | Garage Door Opener Remote(s), Blinds, Dishwasher, Dryer, Garage Door Opener, Refrigerator, Stove, Washer |
| BasementDevelopment | Finished |
| BasementType | Full (finished) |
| ConstructionStyleAttachment | Detached |
| CoolingType | Central Air Conditioning |
| ExteriorFinish | Brick, Vinyl Siding |
| FireplacePresent | Yes |
| FlooringType | Hardwood, Ceramic, Carpeted |
| FoundationType | Poured Concrete |
| HalfBathTotal | 2 |
| HeatingFuel | Natural Gas |
| HeatingType | Forced Air |
| StoriesTotal | 1 |
| Type | House |
| UtilityWater | Municipal Water |
Parking
| Garage |
Land
| Acreage | No |
| LandAmenities | Park, Public Transit |
| Sewer | Sanitary Sewer |
| SizeDepth | 106 Ft ,7 In |
| SizeFrontage | 39 Ft ,4 In |
| SizeIrregular | 39.37 X 106.63 Ft |
| SizeTotalText | 39.37 X 106.63 Ft|under 1/2 Acre |
| SurfaceWater | River/stream |
Rooms
| Level | Type | Length | Width | Dimensions |
|---|---|---|---|---|
| Basement | Recreational, Games Room | 6.79 m | 6.73 m | 6.79 m x 6.73 m |
| Basement | Bedroom 4 | 3.96 m | 2.74 m | 3.96 m x 2.74 m |
| Main Level | Dining Room | 3.9 m | 3.05 m | 3.9 m x 3.05 m |
| Main Level | Family Room | 4.6 m | 3.08 m | 4.6 m x 3.08 m |
| Main Level | Kitchen | 3.05 m | 2.65 m | 3.05 m x 2.65 m |
| Main Level | Eating Area | 3.05 m | 2.77 m | 3.05 m x 2.77 m |
| Main Level | Primary Bedroom | 4.6 m | 3.66 m | 4.6 m x 3.66 m |
| Main Level | Laundry Room | 1.82 m | 1.83 m | 1.82 m x 1.83 m |
| Upper Level | Bedroom 2 | 4.24 m | 3.96 m | 4.24 m x 3.96 m |
| Upper Level | Bedroom 3 | 3.96 m | 3.05 m | 3.96 m x 3.05 m |
https://www.realtor.ca/real-estate/27532626/26-flood-avenue-clarington-newcastle-newcastle
Interested?
Contact us for more information
Kimberley Audra Alldread
Salesperson
106 Waverly Road
Bowmanville, Ontario L1C 3W9








