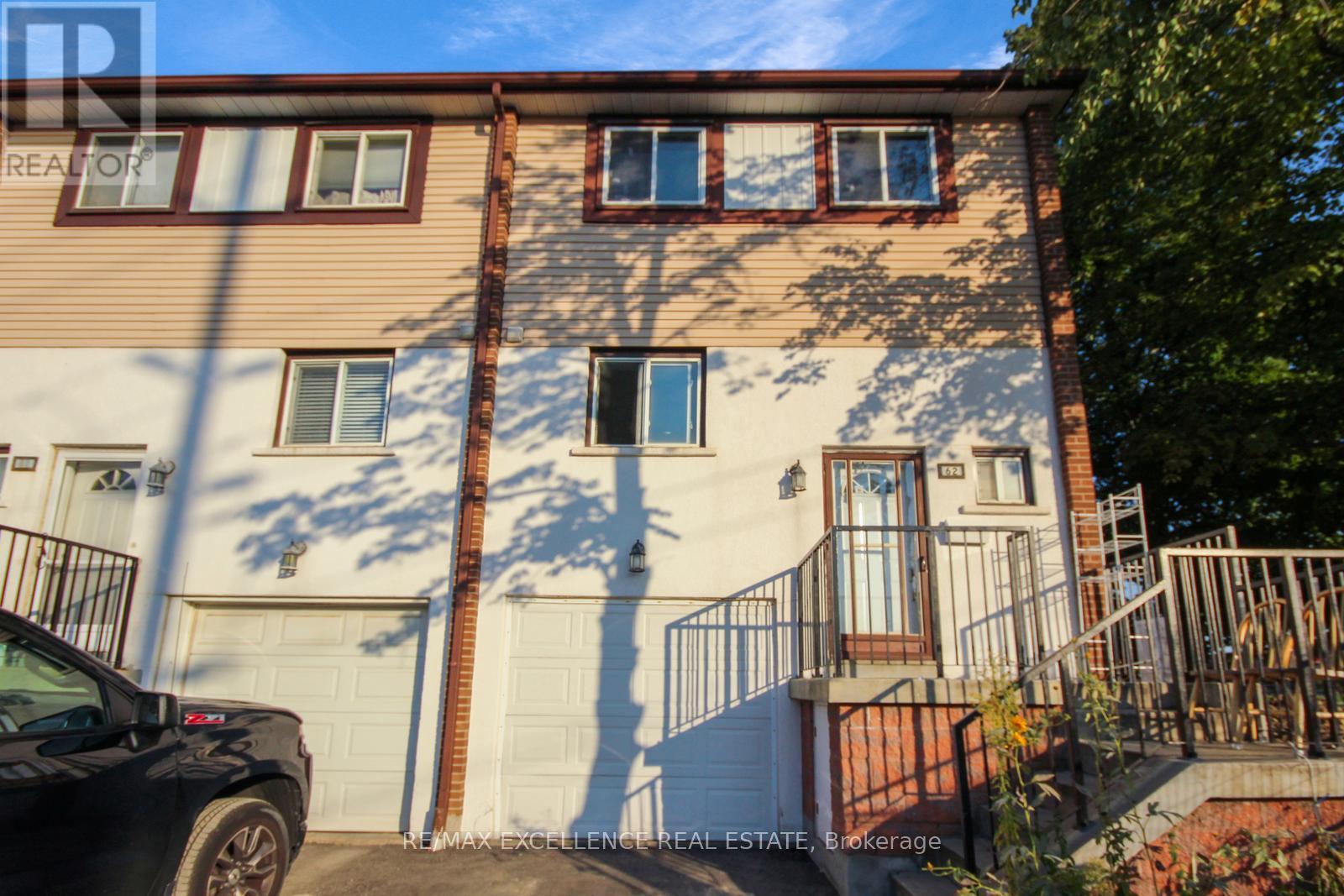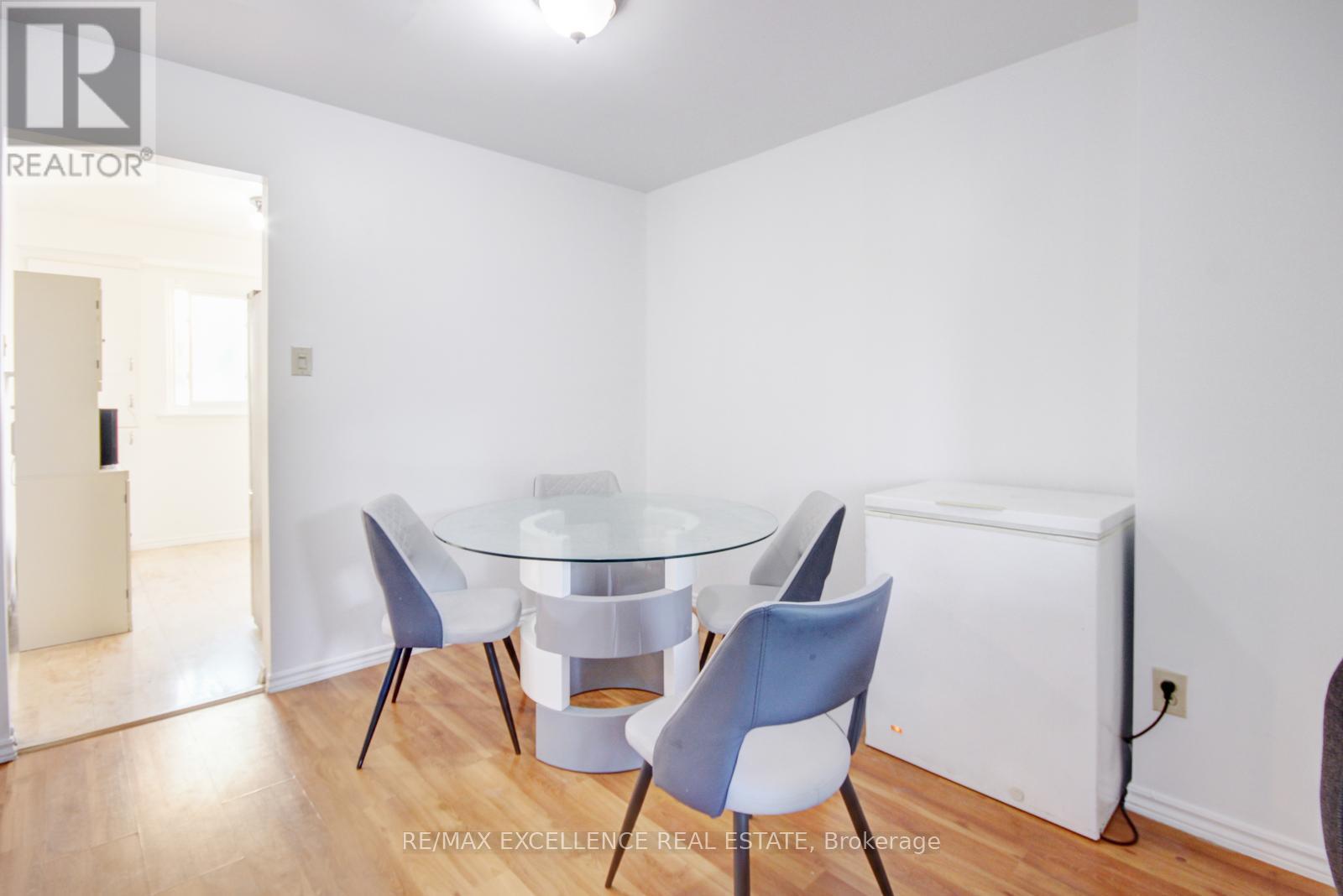43 - 62 Moregate Crescent Brampton, Ontario L6S 3K9
$699,900Maintenance, Insurance, Common Area Maintenance, Parking, Water
$624.61 Monthly
Maintenance, Insurance, Common Area Maintenance, Parking, Water
$624.61 MonthlyEnd unit condo-townhouse in a prime Brampton location! Freshly painted with a spacious open-concept dining and living room featuring two large picture windows overlooking the backyard. The main floor offers convenient stackable laundry and a beautifully upgraded kitchen with ceramic flooring, backsplash tiles, and stainless steel appliances. The primary bedroom boasts a walk-in closet, while the other two bedrooms are generously sized. The finished walkout basement includes a recreation room, 3-piece washroom, second laundry, kitchen, and extra storage space, leading to a fenced backyard. Two-car parking available on the driveway. Ideally located close to hospitals, places of worship, plazas, schools and various other amenities. Perfect for families or investors! (id:58043)
Property Details
| MLS® Number | W9302940 |
| Property Type | Single Family |
| Community Name | Central Park |
| AmenitiesNearBy | Public Transit |
| CommunityFeatures | Pet Restrictions, School Bus |
| EquipmentType | Water Heater - Gas |
| ParkingSpaceTotal | 2 |
| PoolType | Outdoor Pool |
| RentalEquipmentType | Water Heater - Gas |
Building
| BathroomTotal | 3 |
| BedroomsAboveGround | 3 |
| BedroomsBelowGround | 1 |
| BedroomsTotal | 4 |
| Amenities | Visitor Parking |
| Appliances | Dishwasher, Refrigerator, Stove |
| BasementDevelopment | Finished |
| BasementType | N/a (finished) |
| CoolingType | Central Air Conditioning |
| ExteriorFinish | Aluminum Siding, Brick |
| FlooringType | Ceramic, Laminate |
| HalfBathTotal | 1 |
| HeatingFuel | Natural Gas |
| HeatingType | Forced Air |
| StoriesTotal | 3 |
| SizeInterior | 1399.9886 - 1598.9864 Sqft |
| Type | Row / Townhouse |
Parking
| Garage |
Land
| Acreage | No |
| LandAmenities | Public Transit |
Rooms
| Level | Type | Length | Width | Dimensions |
|---|---|---|---|---|
| Second Level | Family Room | 5.23 m | 3.51 m | 5.23 m x 3.51 m |
| Second Level | Dining Room | 2.9 m | 2.8 m | 2.9 m x 2.8 m |
| Second Level | Kitchen | 3.4 m | 2.84 m | 3.4 m x 2.84 m |
| Third Level | Primary Bedroom | 5.41 m | 3.61 m | 5.41 m x 3.61 m |
| Third Level | Bedroom 2 | 4.16 m | 2.7 m | 4.16 m x 2.7 m |
| Third Level | Bedroom 3 | 3.2 m | 2.64 m | 3.2 m x 2.64 m |
| Lower Level | Recreational, Games Room | 4.5 m | 3.32 m | 4.5 m x 3.32 m |
| Main Level | Foyer | 1.21 m | 2.13 m | 1.21 m x 2.13 m |
Interested?
Contact us for more information
Poppy Tiwana
Salesperson
100 Milverton Dr Unit 610
Mississauga, Ontario L5R 4H1
Noor Sangha
Salesperson
100 Milverton Dr Unit 610
Mississauga, Ontario L5R 4H1





























