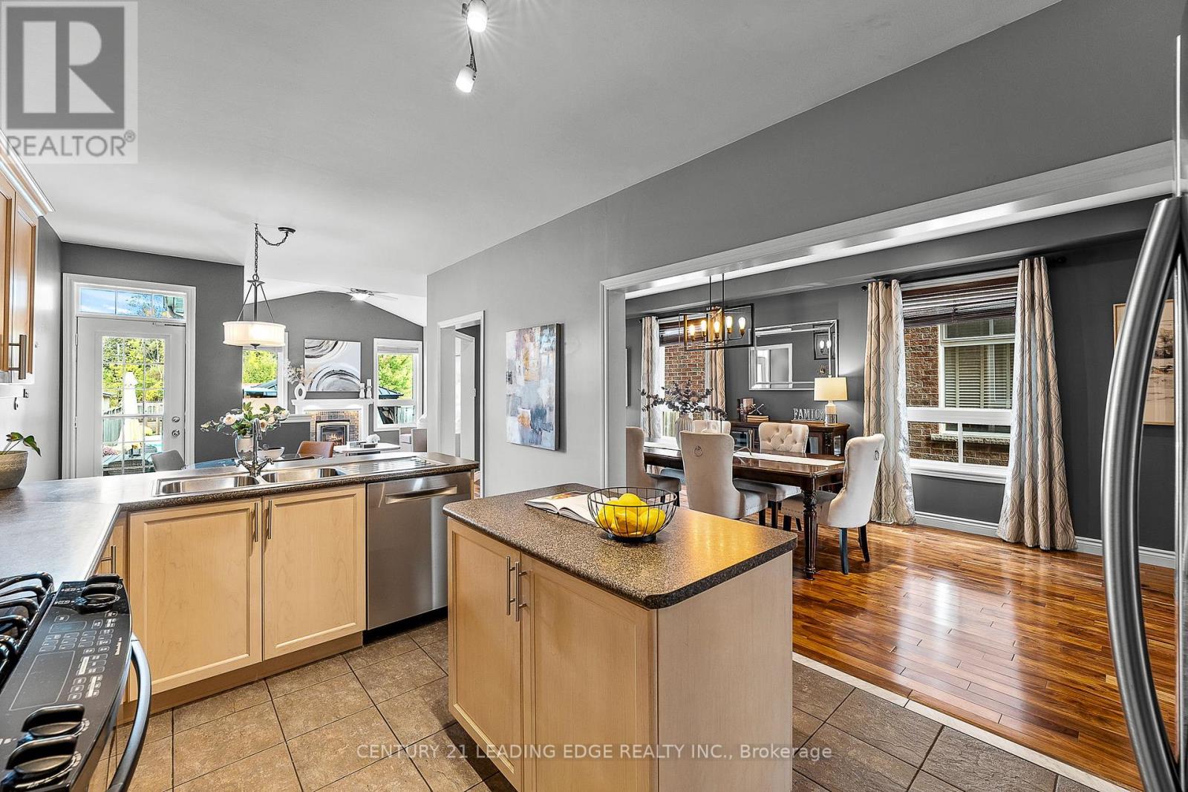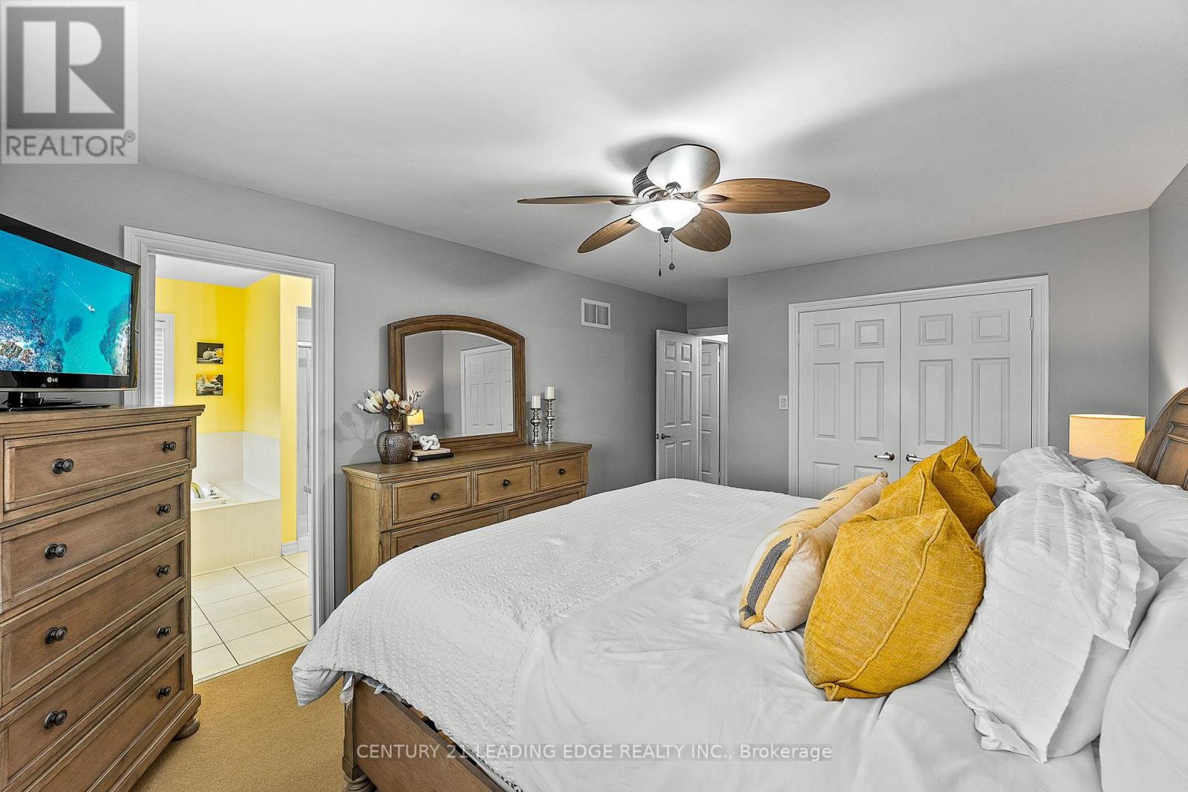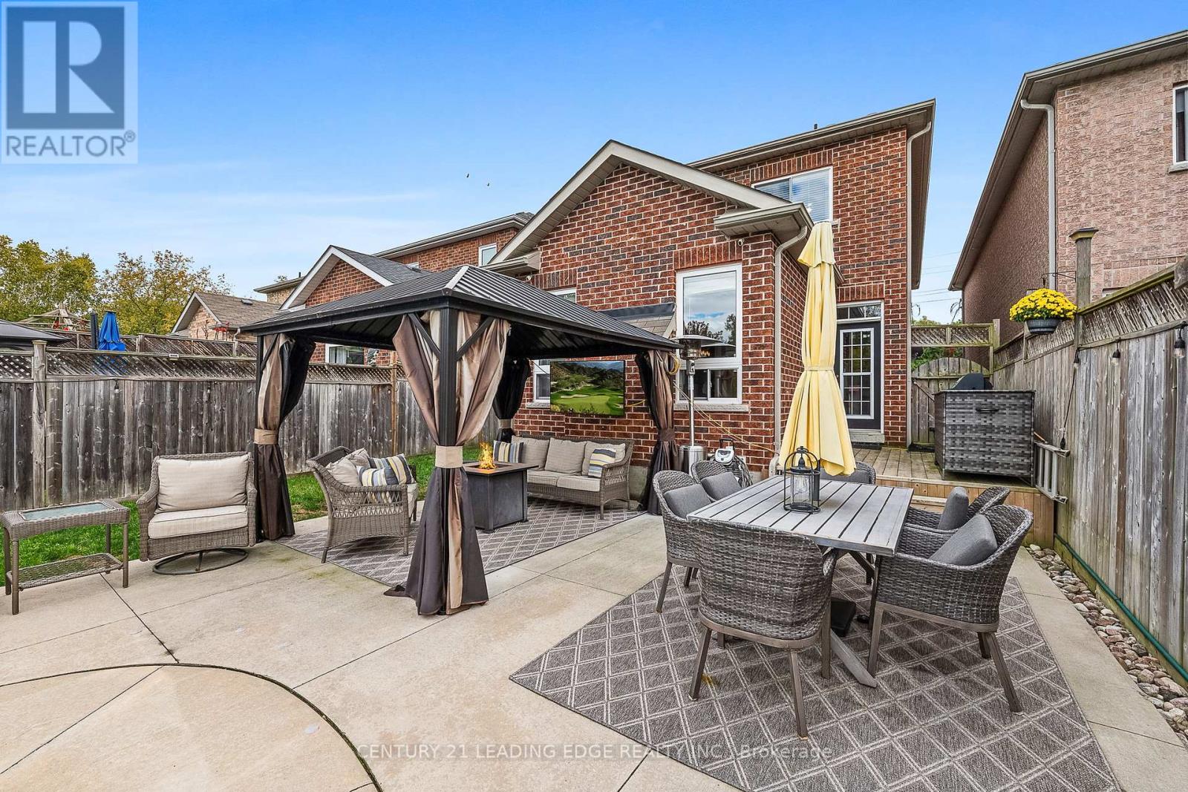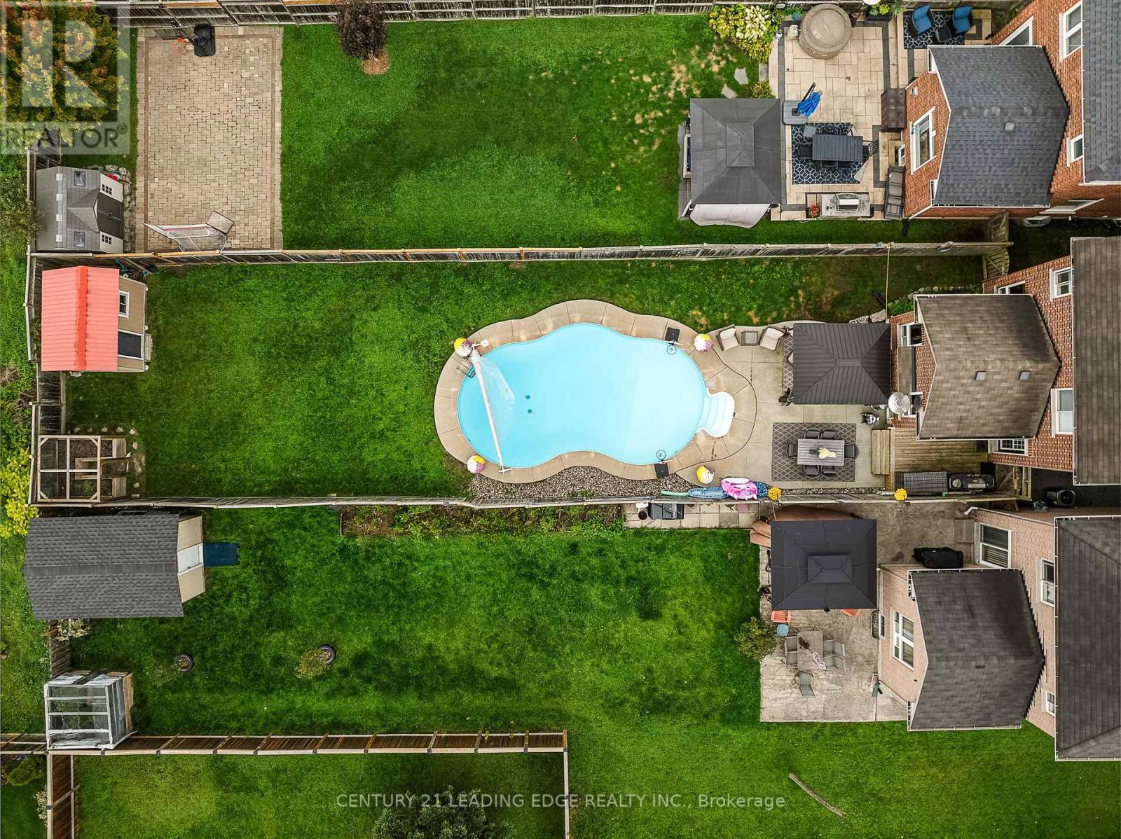208 Maple Street E Whitby, Ontario L1N 0A1
$1,079,900
Welcome To This Stunning, All-Brick, 4-Bedroom, 4-Bathroom Detached Home In The Heart Of Whitby, Situated On A Huge Lot W/ No Neighbors Directly Behind & Beautifully Finished From Top To Bottom. As You Enter, You're Greeted By Brazilian Hardwood Flooring That Flows Through The Main Floor & Upper Hallways, Along W/ Solid Oak Stairs & Impressive 9 Ft Smooth Ceilings That Enhance The Homes Elegance. The Bright, Open-Concept Living/Dining Room Offers Easy Access To The Chefs Kitchen, Perfect For Seamless Entertaining. The Kitchen Is A True Centerpiece, Featuring Stainless Steel Appliances, An Island For Extra Prep Space, & A Door That Opens Directly To The Backyard Oasis. A Separate Family Room, Complete W/ A Gas Fireplace, Provides A Cozy Space For Relaxation. Step Outside To An Expansive Lot Measuring 31 By Almost 200 Feet, Featuring An In-Ground, Heated Saltwater Pool & A Lovely Pergola. Ideal For Summer Fun & Entertaining. Upstairs, The Spacious Primary Bedroom Boasts A Large Walk-In Closet, A Luxurious 4-Piece Ensuite W/ A Jet Soaker Tub & Oversized Shower. The Additional Bedrooms Are Perfect For Family Or Guests. The Fully Finished Basement Is An Entertainers Dream, Complete W/ A Game Room, Bar, & A Brand-New Luxurious 3-Piece Bathroom. This Home Has It All! Space, Style, & A Gorgeous Backyard Retreat, All Within Walking Distance From The Town Of Whitby's Trendy Restaurants, Shopping, & Amenities. **** EXTRAS **** Heated, Salt Water Inground Pool 16x32 Installed July 2019 Includes Summer & Winter Cover & Pool Robot For Cleaning.Basement Finished(2018)Brand New Basement 3pc Washroom(2024).Home Located In Julie Payette French Immersion Catchment. (id:58043)
Open House
This property has open houses!
2:00 pm
Ends at:4:00 pm
Property Details
| MLS® Number | E9392188 |
| Property Type | Single Family |
| Community Name | Downtown Whitby |
| AmenitiesNearBy | Public Transit, Park, Schools |
| Features | Backs On Greenbelt, Conservation/green Belt, Sump Pump |
| ParkingSpaceTotal | 5 |
| PoolType | Inground Pool |
| Structure | Deck, Porch, Shed |
Building
| BathroomTotal | 4 |
| BedroomsAboveGround | 4 |
| BedroomsTotal | 4 |
| Amenities | Fireplace(s) |
| Appliances | Garage Door Opener Remote(s), Dishwasher, Dryer, Freezer, Microwave, Range, Refrigerator, Stove, Washer, Window Coverings |
| BasementDevelopment | Finished |
| BasementType | Full (finished) |
| ConstructionStyleAttachment | Detached |
| CoolingType | Central Air Conditioning |
| ExteriorFinish | Brick |
| FireplacePresent | Yes |
| FireplaceTotal | 1 |
| FlooringType | Hardwood, Tile, Carpeted |
| FoundationType | Poured Concrete |
| HalfBathTotal | 1 |
| HeatingFuel | Natural Gas |
| HeatingType | Forced Air |
| StoriesTotal | 2 |
| SizeInterior | 1999.983 - 2499.9795 Sqft |
| Type | House |
| UtilityWater | Municipal Water |
Parking
| Attached Garage |
Land
| Acreage | No |
| FenceType | Fenced Yard |
| LandAmenities | Public Transit, Park, Schools |
| LandscapeFeatures | Landscaped |
| Sewer | Sanitary Sewer |
| SizeDepth | 198 Ft ,1 In |
| SizeFrontage | 31 Ft ,2 In |
| SizeIrregular | 31.2 X 198.1 Ft |
| SizeTotalText | 31.2 X 198.1 Ft |
| ZoningDescription | R3 |
Rooms
| Level | Type | Length | Width | Dimensions |
|---|---|---|---|---|
| Second Level | Primary Bedroom | 5.47 m | 3.51 m | 5.47 m x 3.51 m |
| Second Level | Bedroom 2 | 3.81 m | 3.54 m | 3.81 m x 3.54 m |
| Second Level | Bedroom 3 | 3.61 m | 2.81 m | 3.61 m x 2.81 m |
| Second Level | Bedroom 4 | 3.63 m | 2.81 m | 3.63 m x 2.81 m |
| Basement | Laundry Room | 4.99 m | 1.9 m | 4.99 m x 1.9 m |
| Basement | Recreational, Games Room | 9.8 m | 6.25 m | 9.8 m x 6.25 m |
| Basement | Utility Room | 2.02 m | 1.89 m | 2.02 m x 1.89 m |
| Main Level | Living Room | 7.56 m | 3.11 m | 7.56 m x 3.11 m |
| Main Level | Kitchen | 4.49 m | 3.11 m | 4.49 m x 3.11 m |
| Main Level | Eating Area | 3.11 m | 2.95 m | 3.11 m x 2.95 m |
| Main Level | Family Room | 4.79 m | 3.61 m | 4.79 m x 3.61 m |
Interested?
Contact us for more information
Sarkis Harmandayan
Salesperson
18 Wynford Drive #214
Toronto, Ontario M3C 3S2











































