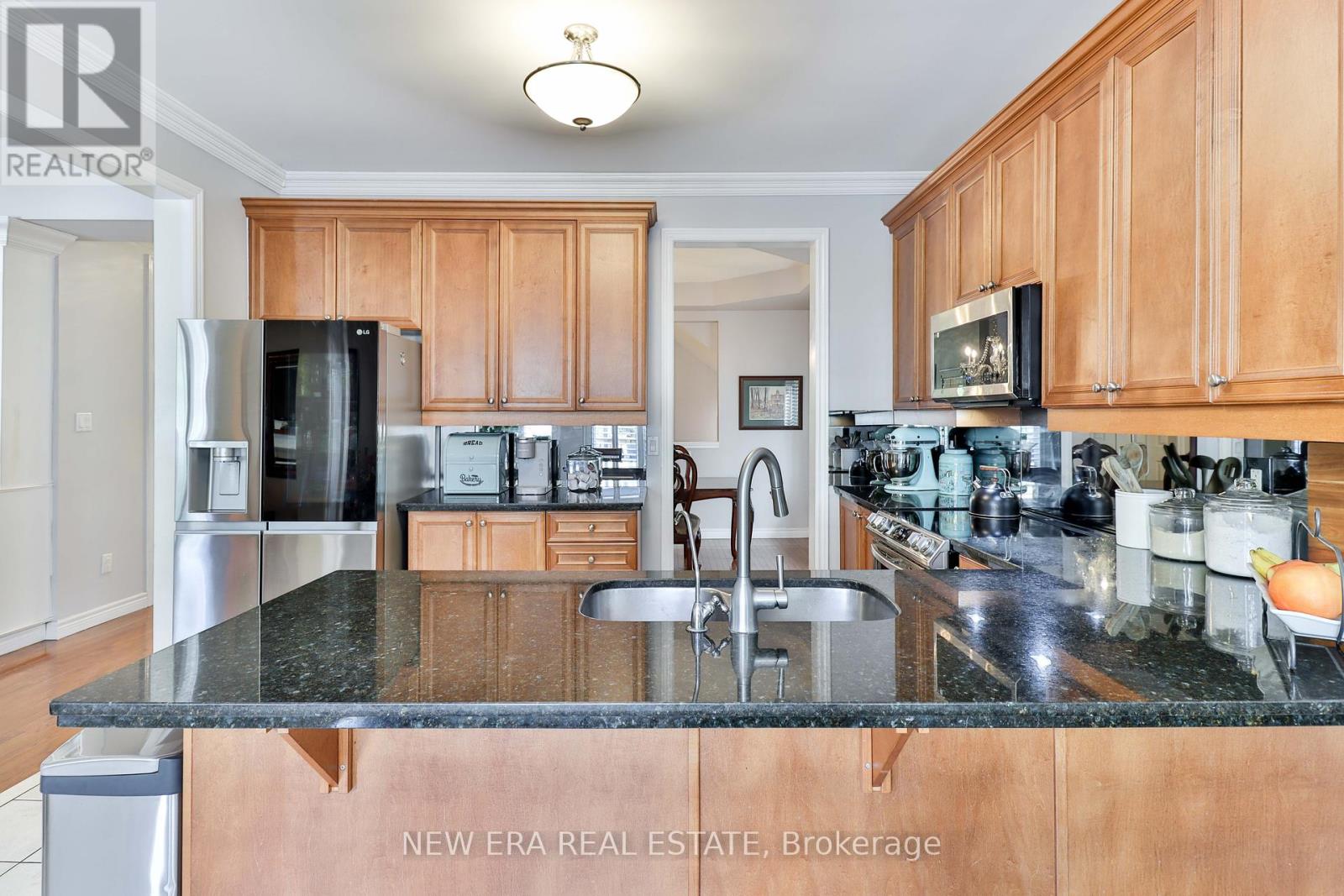2385 Sequoia Way Oakville, Ontario L6M 4V5
$1,775,000
Welcome to 2385 Sequoia Way. Beautifully customized, spacious family home in highly sought Westoak Trails, Oakville. This 'Crystal Homes'-built masterpiece boasts 9 ft ceilings on the main floor, open concept layout, granite countertops, hardwood flooring, two fireplaces, upper floor laundry and much more. Stunning master ensuite and basement ensuite have cozy heated floors. Versatile, fully finished basement boasts modern kitchenette with high-end finishes...perfect as in law suite or bachelor apartment space with rental income potential.Great indoor and outdoor entertaining spaces. Enjoy the pride of ownership throughout this family friendly, quiet neighbourhood. Take a walk to Starbucks, shops, dining, services, schools, parks and trails. Close to hospital, highways and public transportation GO station. (id:58043)
Open House
This property has open houses!
12:00 pm
Ends at:2:00 pm
Property Details
| MLS® Number | W9391923 |
| Property Type | Single Family |
| Community Name | West Oak Trails |
| AmenitiesNearBy | Park, Place Of Worship, Public Transit |
| CommunityFeatures | Community Centre |
| EquipmentType | Water Heater |
| Features | Conservation/green Belt, Lighting, Level |
| ParkingSpaceTotal | 6 |
| RentalEquipmentType | Water Heater |
| Structure | Deck, Porch, Porch |
Building
| BathroomTotal | 4 |
| BedroomsAboveGround | 4 |
| BedroomsTotal | 4 |
| Amenities | Fireplace(s) |
| Appliances | Dryer, Garage Door Opener, Refrigerator, Washer, Window Coverings |
| BasementDevelopment | Finished |
| BasementFeatures | Apartment In Basement |
| BasementType | N/a (finished) |
| ConstructionStyleAttachment | Detached |
| CoolingType | Central Air Conditioning |
| ExteriorFinish | Brick |
| FireplacePresent | Yes |
| FoundationType | Insulated Concrete Forms |
| HalfBathTotal | 1 |
| HeatingFuel | Natural Gas |
| HeatingType | Forced Air |
| StoriesTotal | 2 |
| SizeInterior | 2499.9795 - 2999.975 Sqft |
| Type | House |
| UtilityWater | Municipal Water |
Parking
| Garage |
Land
| Acreage | No |
| FenceType | Fenced Yard |
| LandAmenities | Park, Place Of Worship, Public Transit |
| LandscapeFeatures | Landscaped |
| Sewer | Sanitary Sewer |
| SizeDepth | 100 Ft ,1 In |
| SizeFrontage | 39 Ft ,4 In |
| SizeIrregular | 39.4 X 100.1 Ft |
| SizeTotalText | 39.4 X 100.1 Ft|under 1/2 Acre |
| ZoningDescription | Rl8 |
Rooms
| Level | Type | Length | Width | Dimensions |
|---|---|---|---|---|
| Second Level | Primary Bedroom | 5.92 m | 3.71 m | 5.92 m x 3.71 m |
| Second Level | Bedroom 2 | 4.29 m | 3.94 m | 4.29 m x 3.94 m |
| Second Level | Bedroom 3 | 3.96 m | 3.35 m | 3.96 m x 3.35 m |
| Second Level | Bedroom 4 | 3.35 m | 3.05 m | 3.35 m x 3.05 m |
| Second Level | Laundry Room | 2.74 m | 1.83 m | 2.74 m x 1.83 m |
| Main Level | Living Room | 3.99 m | 3.66 m | 3.99 m x 3.66 m |
| Main Level | Family Room | 4.98 m | 4.27 m | 4.98 m x 4.27 m |
| Main Level | Dining Room | 4.39 m | 3.35 m | 4.39 m x 3.35 m |
| Main Level | Kitchen | 3.96 m | 3.05 m | 3.96 m x 3.05 m |
| Main Level | Eating Area | 3.96 m | 3.05 m | 3.96 m x 3.05 m |
Utilities
| Cable | Available |
| Sewer | Installed |
Interested?
Contact us for more information
David Nolan
Salesperson
171 Lakeshore Rd E #14
Mississauga, Ontario L5G 4T9



































