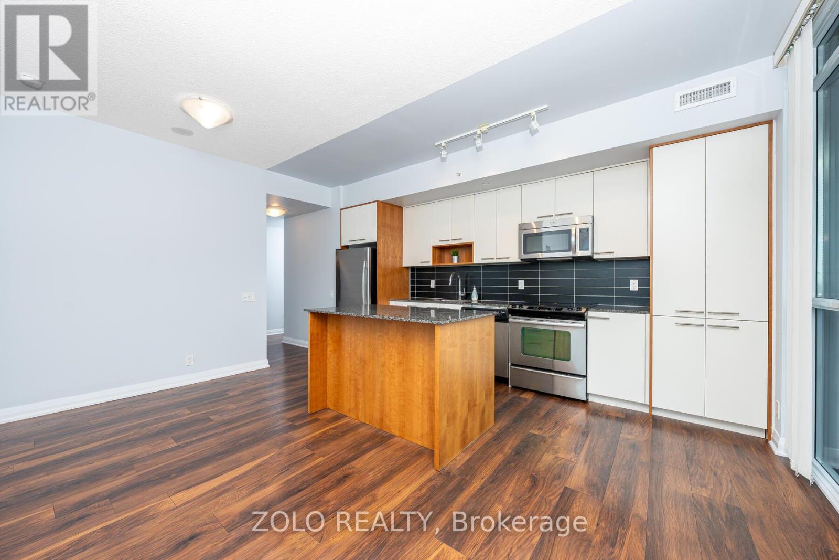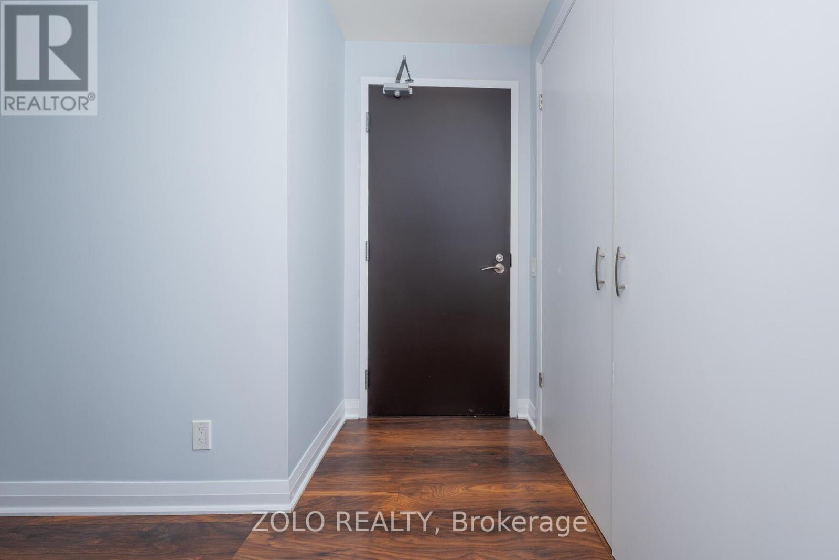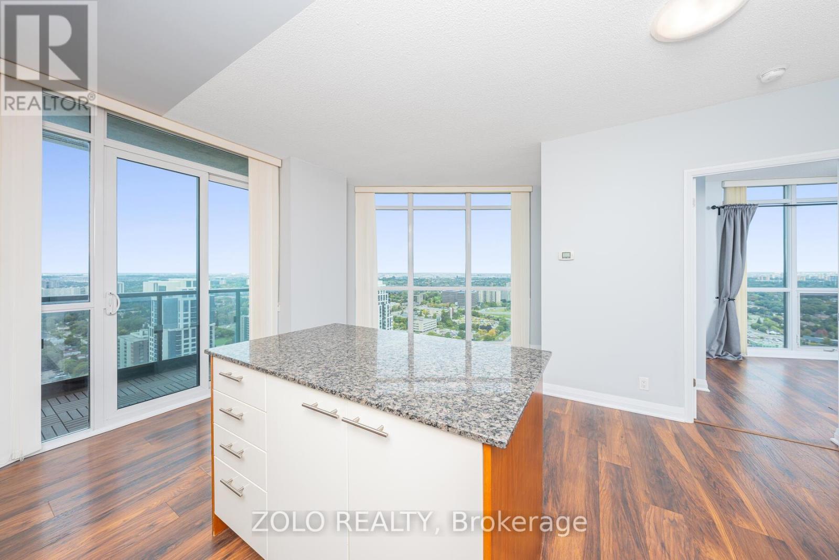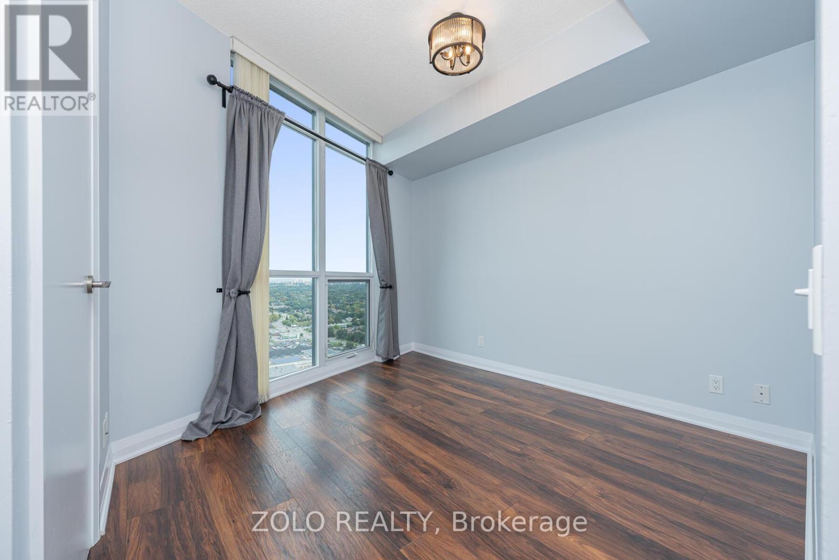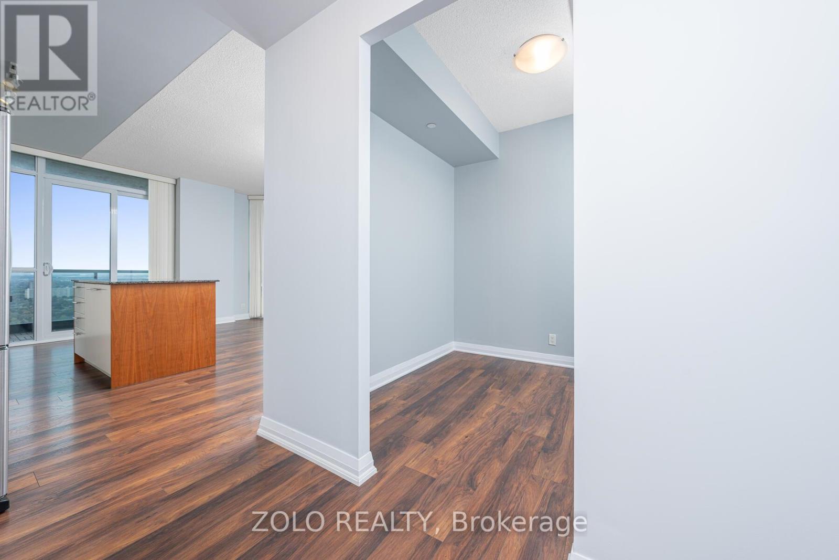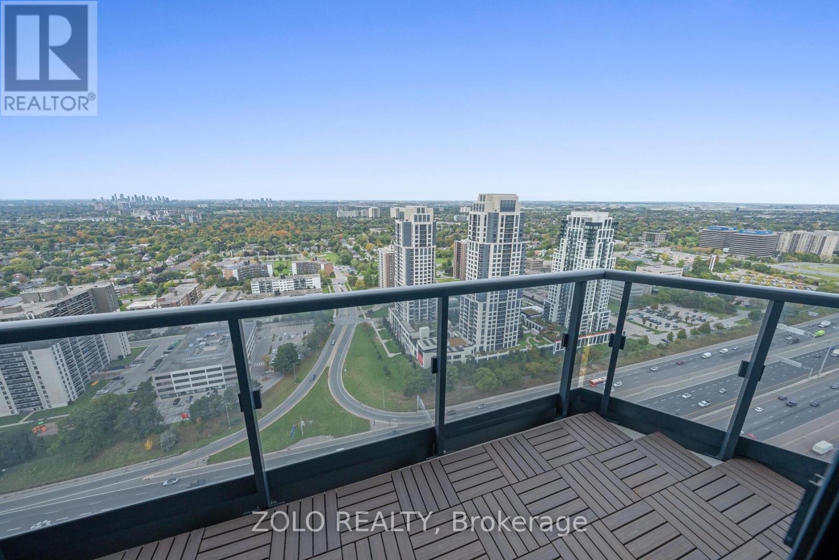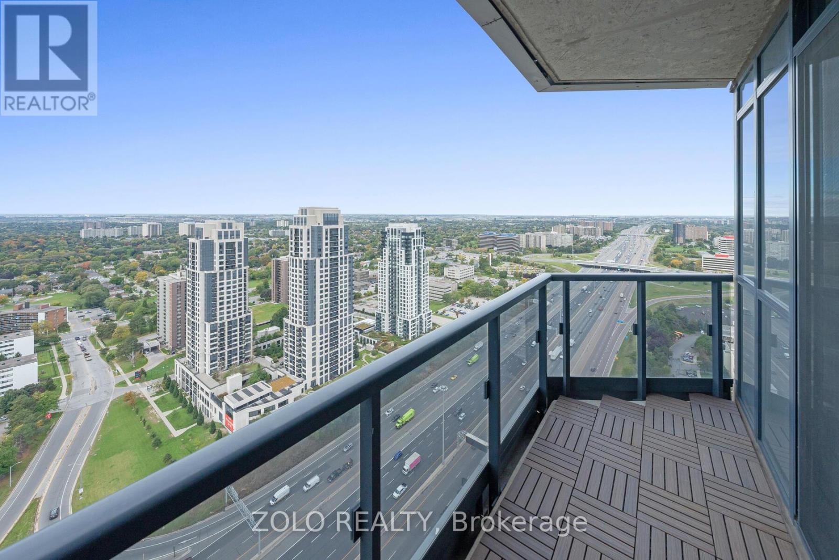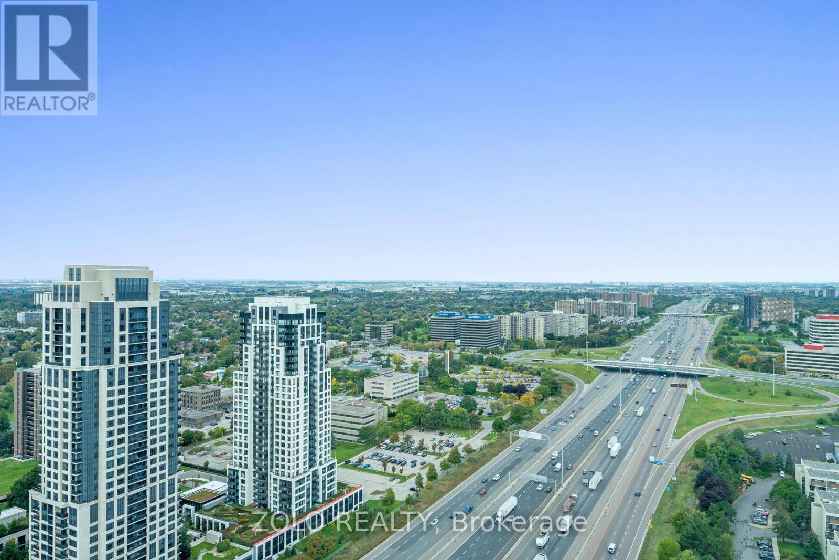3408 - 5 Valhalla Inn Road Toronto, Ontario M9B 0B1
$549,800Maintenance, Heat, Water, Common Area Maintenance, Insurance, Parking
$572.83 Monthly
Maintenance, Heat, Water, Common Area Maintenance, Insurance, Parking
$572.83 Monthly34th Floor!*Stunning Unobstructed breath taking corner unit Views!!Laminate Floors *Freshly Painted Thru Out *Granite Counters/movable Island *Premium Backsplash *Premium Washer/Dryer *S/S Full Size Kitchen Appliances *Deep Soaker Tub *Over sized Den suits 2nd BR. or Hm. Off. or Dining Rm. or Guest Room *Floor To Ceiling Windows *Large W/I Closet in BR *Full Length Balcony with Panoramic Vista *Storage Closet ensuite & Sep. Laundry Rm with door *Full Featured Building offers: 24 hr. Concierge, Swimming Pool, Whirlpool, Sauna, Gym, Huge Party Room, Landscaped Terrace equipped with BBQ's, Movie Theatre, Kids Room, Guest Suites. *Amazing Area: TTC on corner; short walk to Loblaws/Goodlife Fitness for Women/Bank/Restaurants ; End of Street has Large Park, Wading Pool, Playground, Tennis Courts, TTC; Easy Access to Hwys & Airport. **** EXTRAS **** *One Underground Parking Spot close by entrance/elevators. *And One Owned Storage Locker !! (id:58043)
Property Details
| MLS® Number | W9391593 |
| Property Type | Single Family |
| Community Name | Islington-City Centre West |
| AmenitiesNearBy | Hospital, Public Transit, Place Of Worship |
| CommunityFeatures | Pet Restrictions |
| Features | Balcony, Carpet Free, In Suite Laundry |
| ParkingSpaceTotal | 1 |
| PoolType | Indoor Pool |
Building
| BathroomTotal | 1 |
| BedroomsAboveGround | 1 |
| BedroomsBelowGround | 1 |
| BedroomsTotal | 2 |
| Amenities | Security/concierge, Exercise Centre, Party Room, Visitor Parking, Sauna, Storage - Locker |
| Appliances | Dishwasher, Dryer, Microwave, Refrigerator, Stove, Washer, Window Coverings |
| CoolingType | Central Air Conditioning |
| ExteriorFinish | Brick, Concrete |
| FireProtection | Security Guard |
| HeatingFuel | Natural Gas |
| HeatingType | Forced Air |
| SizeInterior | 699.9943 - 798.9932 Sqft |
| Type | Apartment |
Parking
| Underground |
Land
| Acreage | No |
| LandAmenities | Hospital, Public Transit, Place Of Worship |
Rooms
| Level | Type | Length | Width | Dimensions |
|---|---|---|---|---|
| Flat | Living Room | 5.15 m | 3.78 m | 5.15 m x 3.78 m |
| Flat | Dining Room | 5.15 m | 3.78 m | 5.15 m x 3.78 m |
| Flat | Kitchen | 5.15 m | 3.78 m | 5.15 m x 3.78 m |
| Flat | Primary Bedroom | 3.04 m | 3.29 m | 3.04 m x 3.29 m |
| Flat | Bedroom 2 | 2.43 m | 2.43 m | 2.43 m x 2.43 m |
Interested?
Contact us for more information
Dave Stone
Salesperson
5700 Yonge St #1900, 106458
Toronto, Ontario M2M 4K2





