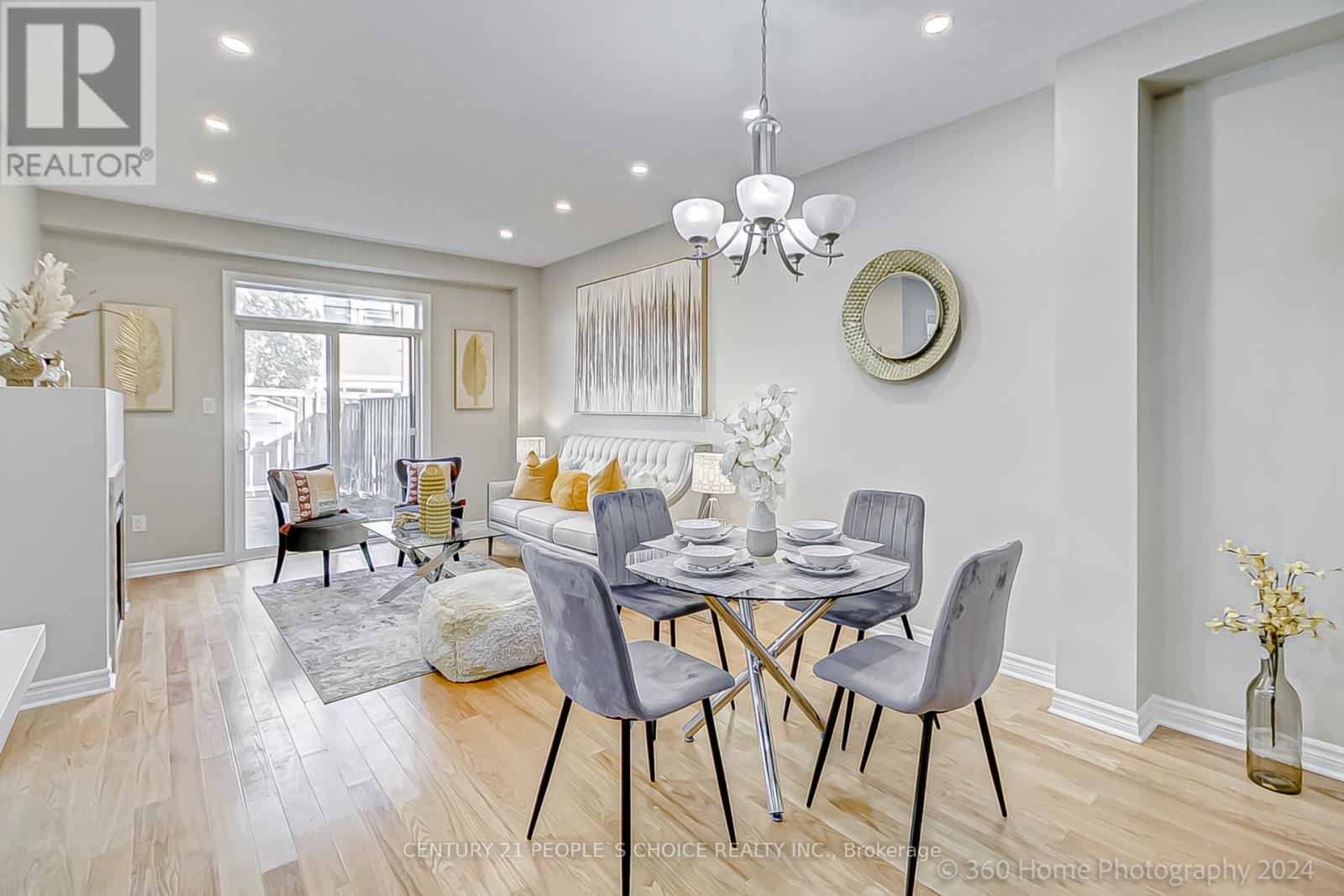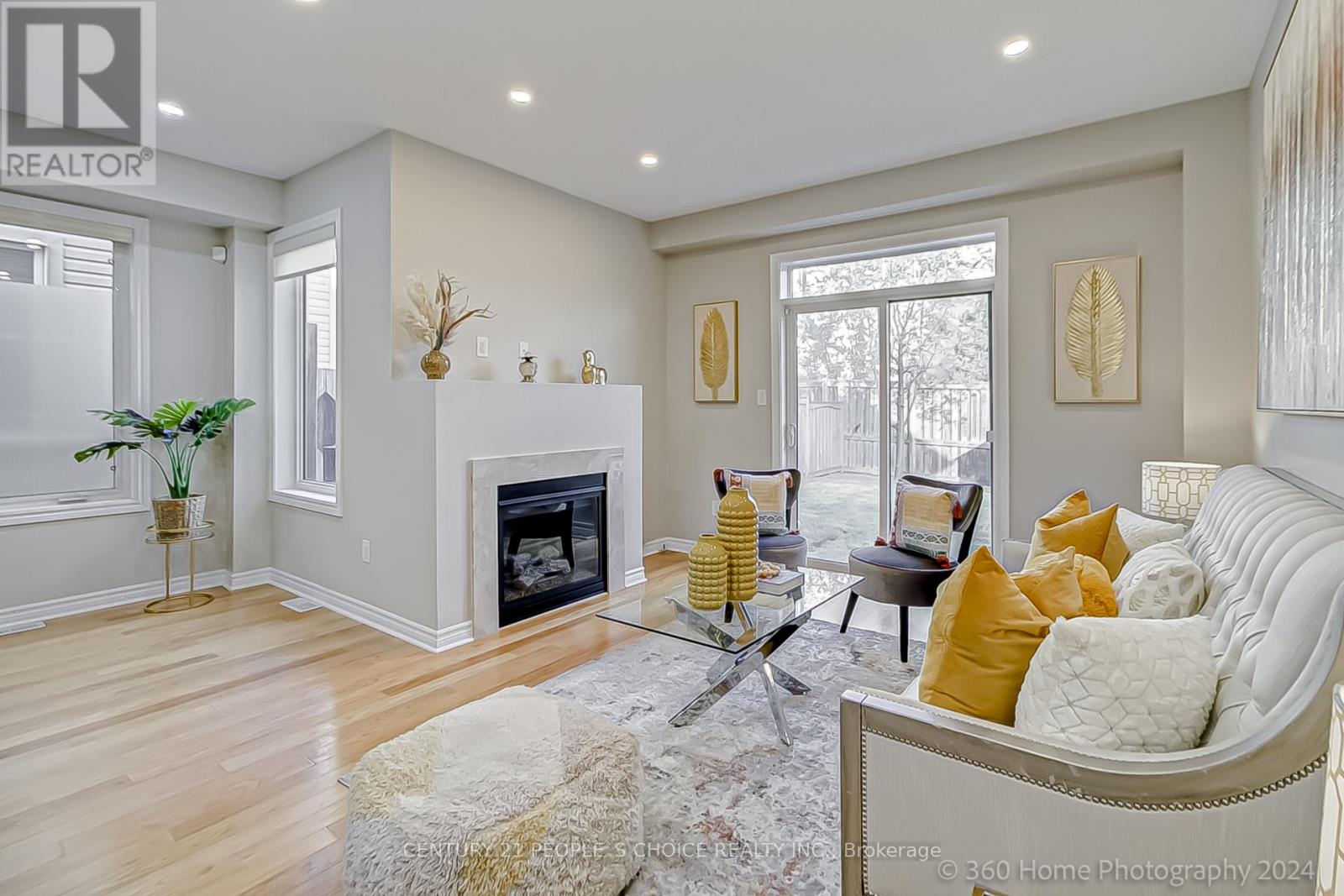20 Horton Street Ajax, Ontario L1Z 1E3
$999,000
LEGAL DUAL DWELLING SEMI DETACHED HOUSE--Welcome to this stunning move in ready home to raise your family on a quite cul-de-sac street, featuring almost 2200 sq ft + living space. Property includes upgraded eat-in kitchen with Quartz countertop, Backsplash, Breakfast Bar, Stainless Steel Fridge, dishwasher and gas stove, open concept living room with gas fireplace and walk out to back yard to entertain your friends and families during summer months, Master bedroom with walk in closet and 5 piece ensuite, 2nd floor laundry room for extra convenience, Finish basement with huge open concept room and 3 piece washroom. Situated in Central east Ajax with easy access to Hwy 401,transit and school. Walk in distance to tons of restaurants and big box retail stores. Walk to Iqbal Grocery, Walmart, Costco, Home Depot, Cineplex, Canadian Tire. Very well maintain home from the owners, definitely not to be missed!!! **** EXTRAS **** Stainless Steel Fridge, New Stove, Dishwasher and NEW Washer, Dryer, CAC, All Light fixtures, all Window coverings, garage door opener and remote, garden shed. Legal Bsmt with dual dwelling to cover a major portion of mortgage (id:58043)
Open House
This property has open houses!
2:00 pm
Ends at:4:00 pm
2:00 pm
Ends at:4:00 pm
Property Details
| MLS® Number | E9391292 |
| Property Type | Single Family |
| Community Name | Central East |
| AmenitiesNearBy | Park, Public Transit |
| CommunityFeatures | Community Centre, School Bus |
| ParkingSpaceTotal | 3 |
| Structure | Shed |
Building
| BathroomTotal | 4 |
| BedroomsAboveGround | 3 |
| BedroomsBelowGround | 2 |
| BedroomsTotal | 5 |
| BasementDevelopment | Finished |
| BasementFeatures | Separate Entrance |
| BasementType | N/a (finished) |
| ConstructionStyleAttachment | Semi-detached |
| CoolingType | Central Air Conditioning |
| ExteriorFinish | Brick |
| FireplacePresent | Yes |
| FlooringType | Hardwood |
| HalfBathTotal | 1 |
| HeatingFuel | Natural Gas |
| HeatingType | Forced Air |
| StoriesTotal | 2 |
| SizeInterior | 1499.9875 - 1999.983 Sqft |
| Type | House |
| UtilityWater | Municipal Water |
Parking
| Garage |
Land
| Acreage | No |
| LandAmenities | Park, Public Transit |
| Sewer | Sanitary Sewer |
| SizeDepth | 112 Ft ,10 In |
| SizeFrontage | 23 Ft ,3 In |
| SizeIrregular | 23.3 X 112.9 Ft ; 23.32 Ft X 112.86 Ft X 23.32 Ft X 112.87 |
| SizeTotalText | 23.3 X 112.9 Ft ; 23.32 Ft X 112.86 Ft X 23.32 Ft X 112.87|under 1/2 Acre |
| ZoningDescription | Legal Dual Dwelling |
Rooms
| Level | Type | Length | Width | Dimensions |
|---|---|---|---|---|
| Second Level | Primary Bedroom | 3.71 m | 4 m | 3.71 m x 4 m |
| Second Level | Bedroom 2 | 3.44 m | 2.3 m | 3.44 m x 2.3 m |
| Second Level | Bedroom 3 | 4.27 m | 3.08 m | 4.27 m x 3.08 m |
| Second Level | Bathroom | Measurements not available | ||
| Second Level | Bathroom | Measurements not available | ||
| Basement | Bedroom 4 | Measurements not available | ||
| Basement | Bedroom 5 | Measurements not available | ||
| Main Level | Kitchen | 2.29 m | 3.35 m | 2.29 m x 3.35 m |
| Main Level | Eating Area | 2.29 m | 2.16 m | 2.29 m x 2.16 m |
| Main Level | Dining Room | 3.23 m | 3.23 m | 3.23 m x 3.23 m |
| Main Level | Living Room | 3.71 m | 3.23 m | 3.71 m x 3.23 m |
https://www.realtor.ca/real-estate/27527758/20-horton-street-ajax-central-east-central-east
Interested?
Contact us for more information
Kamal Raina
Salesperson
1780 Albion Road Unit 2 & 3
Toronto, Ontario M9V 1C1
Subrat Nayak
Salesperson
1780 Albion Road Unit 2 & 3
Toronto, Ontario M9V 1C1































