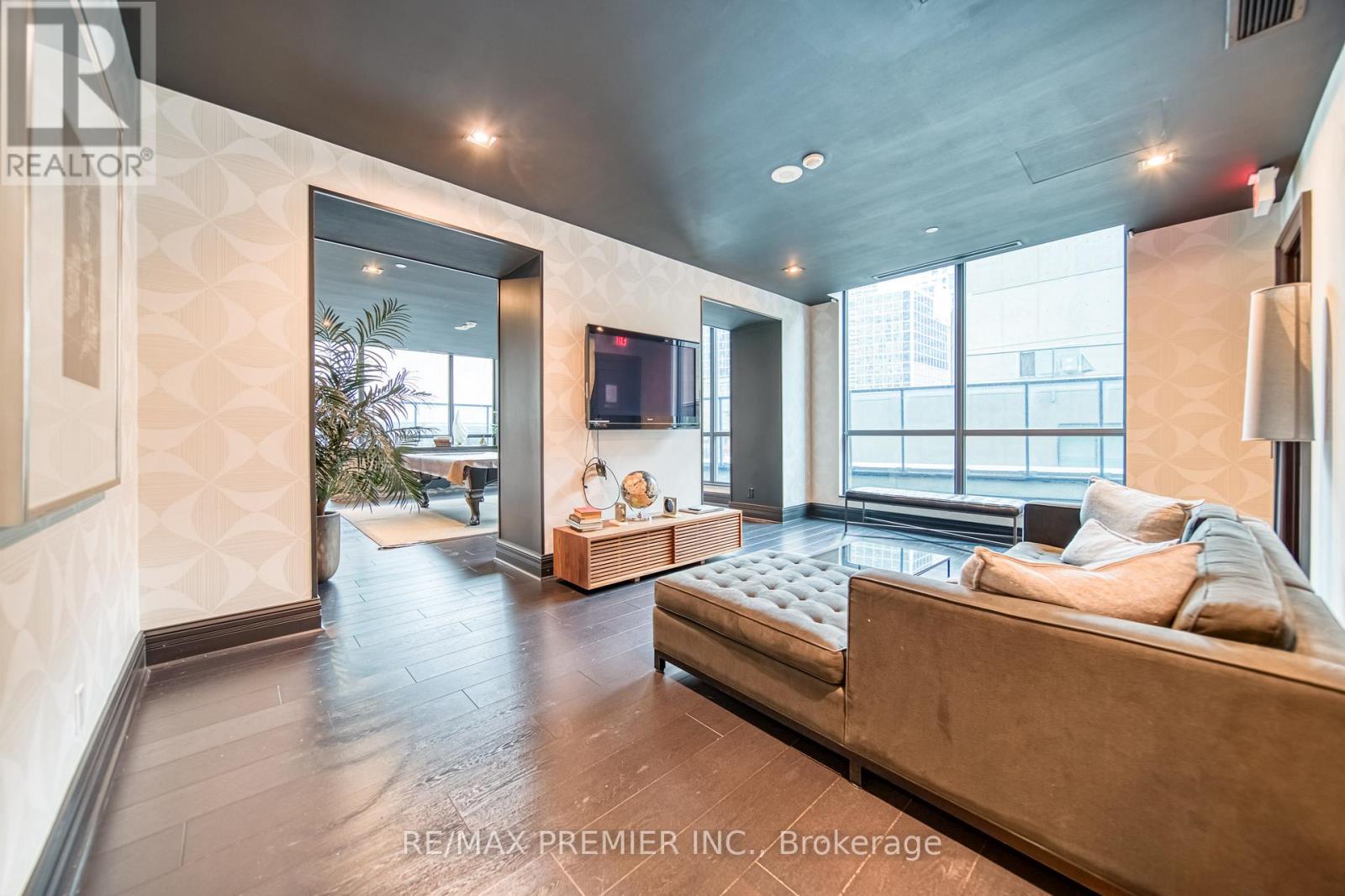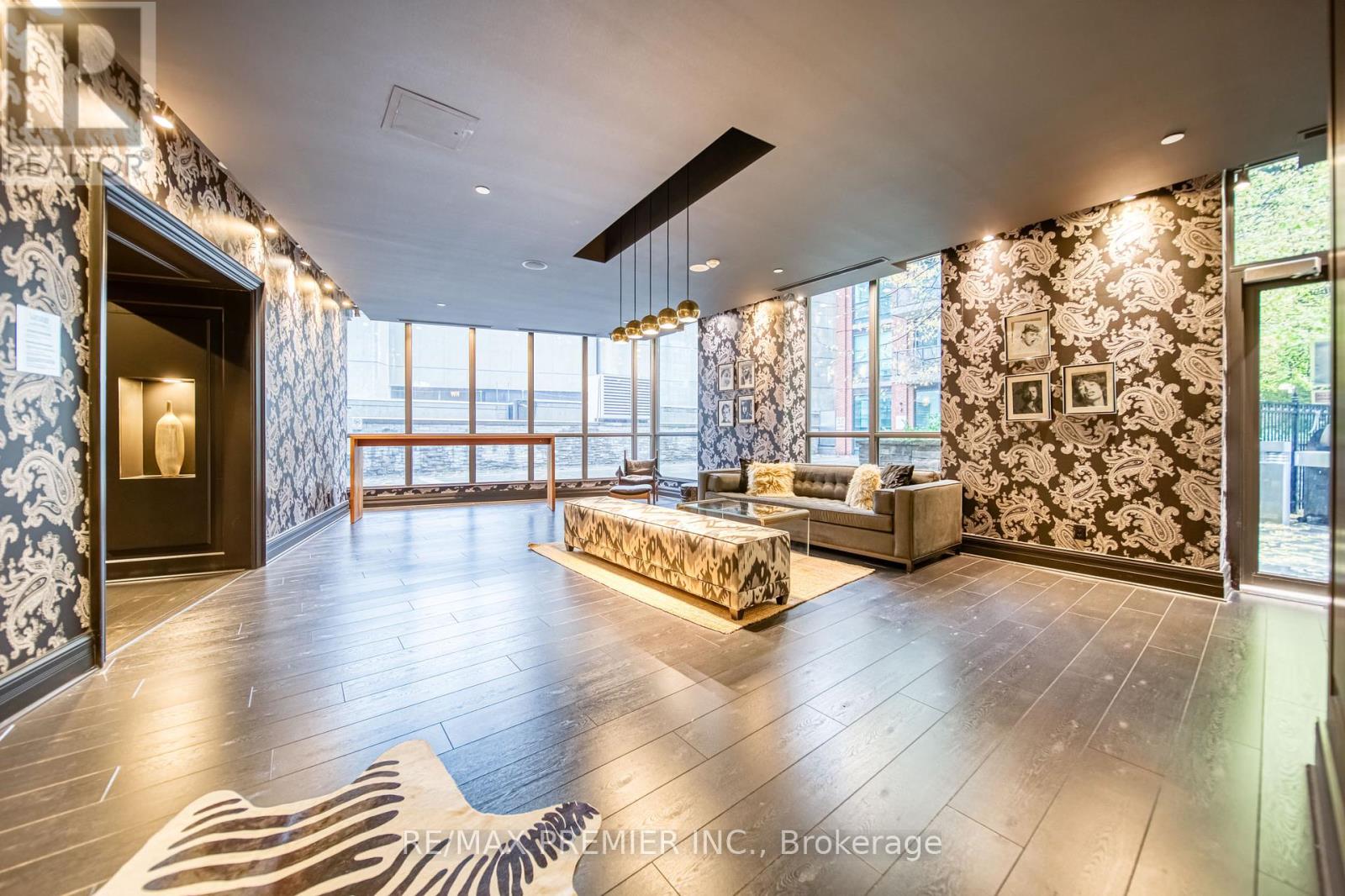1404 - 1 Scott Street Toronto, Ontario M5E 1A1
$998,800Maintenance, Heat, Water, Common Area Maintenance, Parking
$825.26 Monthly
Maintenance, Heat, Water, Common Area Maintenance, Parking
$825.26 MonthlyWelcome to London on the Esplanade, where breathtaking panoramic views meet luxurious urban living in the heart of Toronto. This freshly painted 2-bedroom, 2-bathroom condo boasts floor-to-ceiling windows, a private balcony, and an open-concept layout. The modern kitchen is upgraded with granite countertops, stainless steel appliances, and sleek hardwood flooring throughout. The primary bedroom features a spa-like ensuite and a spacious walk-in closet. With 955 sq. ft. of thoughtfully designed space, you're just steps from the Harbourfront, Financial District, Union Station, TTC, and top dining spots. The building offers top-tier amenities, including a rooftop pool, gym, and 24/7 security. (id:58043)
Property Details
| MLS® Number | C9392472 |
| Property Type | Single Family |
| Community Name | Waterfront Communities C8 |
| AmenitiesNearBy | Hospital, Public Transit, Schools |
| CommunityFeatures | Pet Restrictions |
| Features | Balcony |
| ParkingSpaceTotal | 1 |
| PoolType | Outdoor Pool |
Building
| BathroomTotal | 2 |
| BedroomsAboveGround | 2 |
| BedroomsTotal | 2 |
| Amenities | Exercise Centre, Sauna, Visitor Parking, Storage - Locker, Security/concierge |
| Appliances | Dishwasher, Dryer, Microwave, Range, Refrigerator, Stove, Washer |
| CoolingType | Central Air Conditioning |
| ExteriorFinish | Steel |
| FlooringType | Hardwood |
| HeatingFuel | Natural Gas |
| HeatingType | Forced Air |
| SizeInterior | 899.9921 - 998.9921 Sqft |
| Type | Apartment |
Parking
| Underground |
Land
| Acreage | No |
| LandAmenities | Hospital, Public Transit, Schools |
Rooms
| Level | Type | Length | Width | Dimensions |
|---|---|---|---|---|
| Flat | Foyer | 3.3 m | 1.2 m | 3.3 m x 1.2 m |
| Flat | Living Room | 5.33 m | 3.74 m | 5.33 m x 3.74 m |
| Flat | Kitchen | 3.74 m | 1.5 m | 3.74 m x 1.5 m |
| Flat | Eating Area | 3.74 m | 1.5 m | 3.74 m x 1.5 m |
| Flat | Dining Room | 5.33 m | 3.74 m | 5.33 m x 3.74 m |
| Flat | Primary Bedroom | 4.01 m | 3.58 m | 4.01 m x 3.58 m |
| Flat | Bedroom 2 | 3.15 m | 2.8 m | 3.15 m x 2.8 m |
Interested?
Contact us for more information
Florica Floreanu
Broker
9100 Jane St Bldg L #77
Vaughan, Ontario L4K 0A4







































