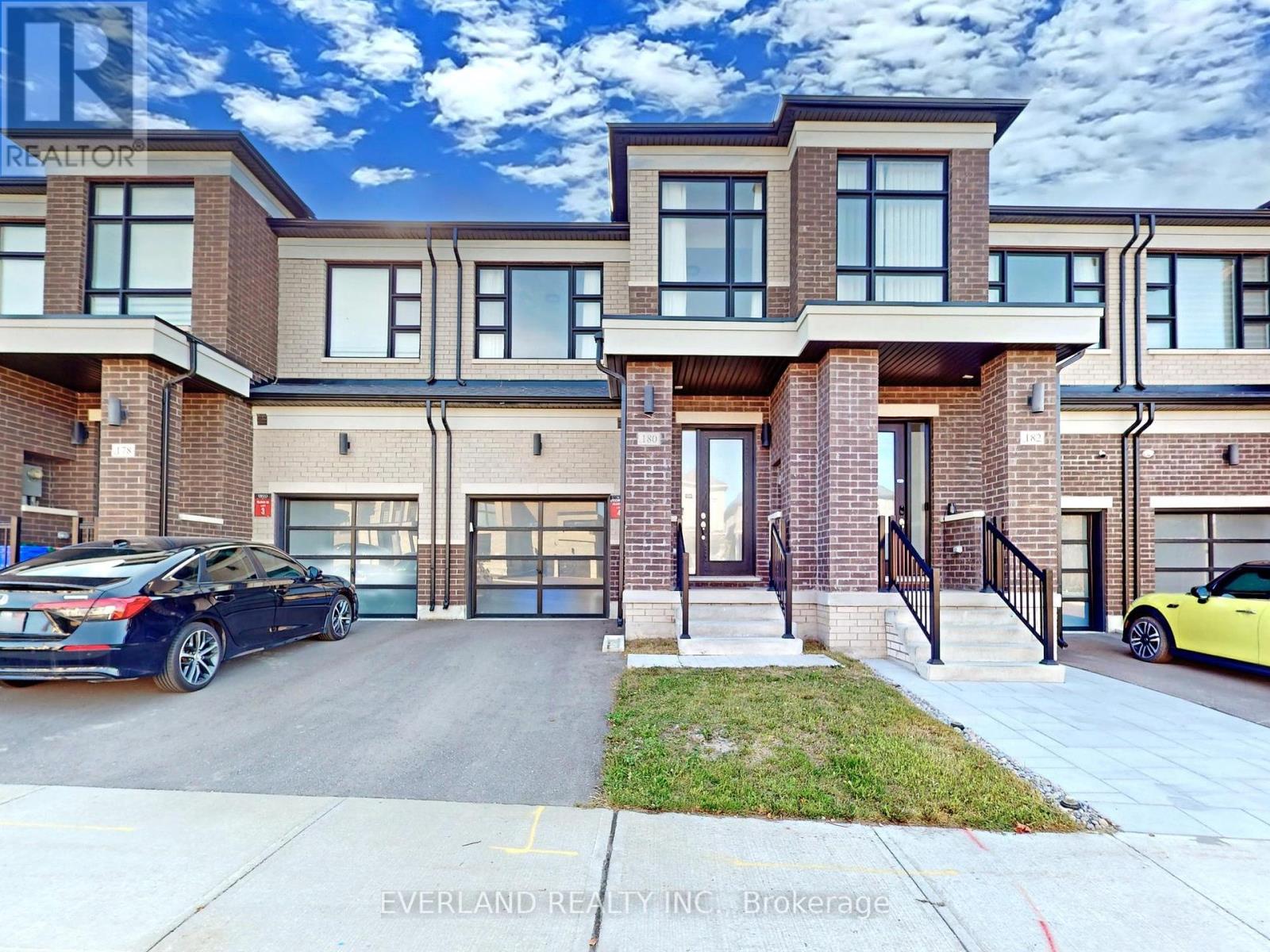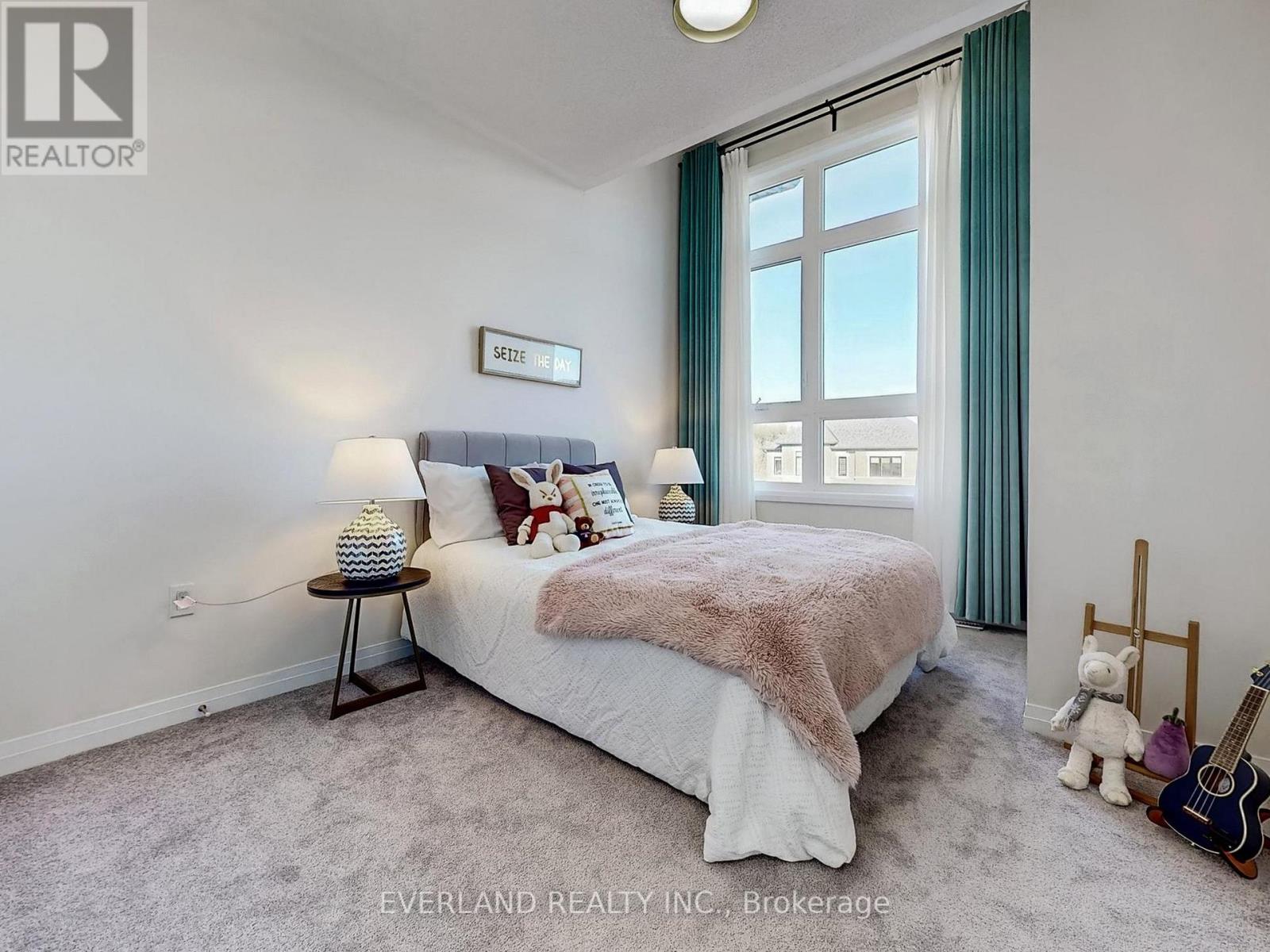180 Bawden Drive Richmond Hill, Ontario L4S 0M2
$1,198,000
Must See! Charming Freehold townhouse of 2 Years Old sits in Prestigious Richlands Community. Beautiful Modern Design Features Large Windows to all Bright, Cozy and Spacious Rooms. 9' Ceilings On The Main And 2nd Floor, Easy Access from Garage to Main floor. Step Inside & Experience The Finest Touches Through-Out Including Open Concept Main Level, Upgraded Kitchen with elegant cabinet , Granite Countertop, Marble Backsplash, gas line stove and Chimney Range Hood, Large Mstr Br with walkin closet and ensuite Bath: upgraded cabinet and countertop, Freestanding Bath Tub, Shower. Washer and Dryer is located in second floor. Steps To Costco, Home Depot, 404, Schools And All Amenities. **** EXTRAS **** Existing S/S Fridge, Gas Stove, Range Hood, B/I Dishwasher, Washer & Dryer, Existing Electrical Light Fixtures, Existing Window Coverings, Gdo & Remotes. (id:58043)
Open House
This property has open houses!
2:00 pm
Ends at:4:00 pm
Property Details
| MLS® Number | N9389340 |
| Property Type | Single Family |
| Community Name | Rural Richmond Hill |
| AmenitiesNearBy | Hospital, Park, Schools |
| ParkingSpaceTotal | 2 |
Building
| BathroomTotal | 3 |
| BedroomsAboveGround | 3 |
| BedroomsTotal | 3 |
| BasementType | Full |
| ConstructionStyleAttachment | Attached |
| CoolingType | Central Air Conditioning |
| ExteriorFinish | Brick |
| FireplacePresent | Yes |
| FlooringType | Hardwood, Ceramic, Carpeted |
| FoundationType | Block |
| HalfBathTotal | 1 |
| HeatingFuel | Natural Gas |
| HeatingType | Forced Air |
| StoriesTotal | 2 |
| SizeInterior | 1499.9875 - 1999.983 Sqft |
| Type | Row / Townhouse |
| UtilityWater | Municipal Water |
Parking
| Garage |
Land
| Acreage | No |
| LandAmenities | Hospital, Park, Schools |
| Sewer | Sanitary Sewer |
| SizeDepth | 90 Ft ,4 In |
| SizeFrontage | 20 Ft |
| SizeIrregular | 20 X 90.4 Ft |
| SizeTotalText | 20 X 90.4 Ft |
Rooms
| Level | Type | Length | Width | Dimensions |
|---|---|---|---|---|
| Second Level | Primary Bedroom | 5.18 m | 3.86 m | 5.18 m x 3.86 m |
| Second Level | Bedroom 2 | 4.15 m | 3 m | 4.15 m x 3 m |
| Second Level | Bedroom 3 | 3.86 m | 2.74 m | 3.86 m x 2.74 m |
| Ground Level | Great Room | 5.8 m | 3.48 m | 5.8 m x 3.48 m |
| Ground Level | Kitchen | 3.2 m | 3.1 m | 3.2 m x 3.1 m |
| Ground Level | Eating Area | 3.05 m | 2.75 m | 3.05 m x 2.75 m |
https://www.realtor.ca/real-estate/27522387/180-bawden-drive-richmond-hill-rural-richmond-hill
Interested?
Contact us for more information
Can Xiong
Salesperson
350 Hwy 7 East #ph1
Richmond Hill, Ontario L4B 3N2
Yan Zhao
Broker
350 Hwy 7 East #ph1
Richmond Hill, Ontario L4B 3N2

























