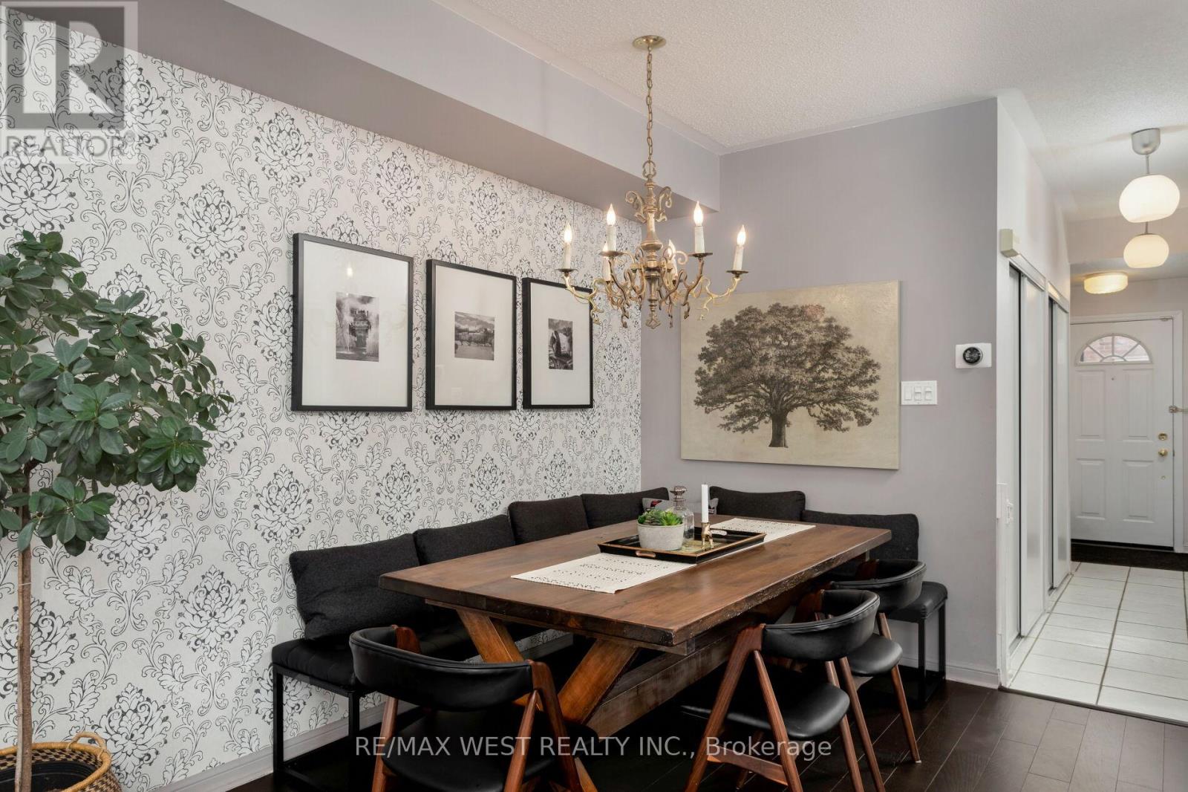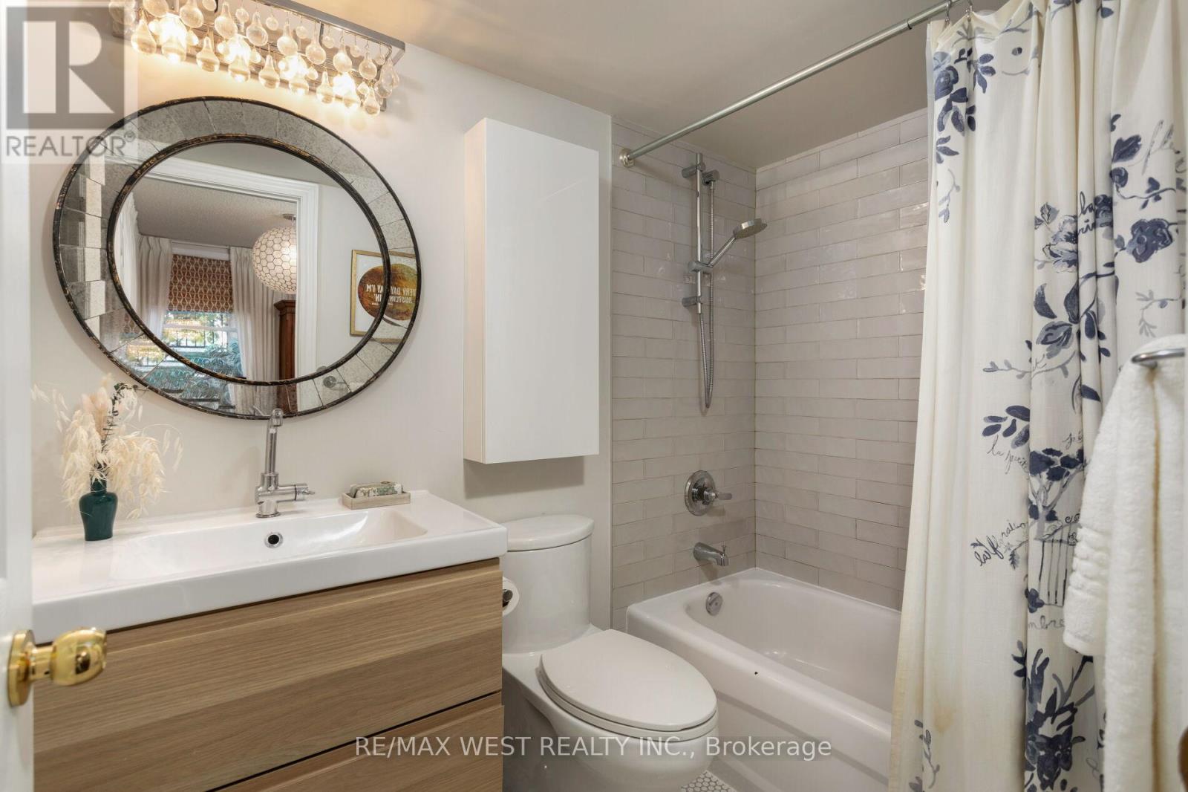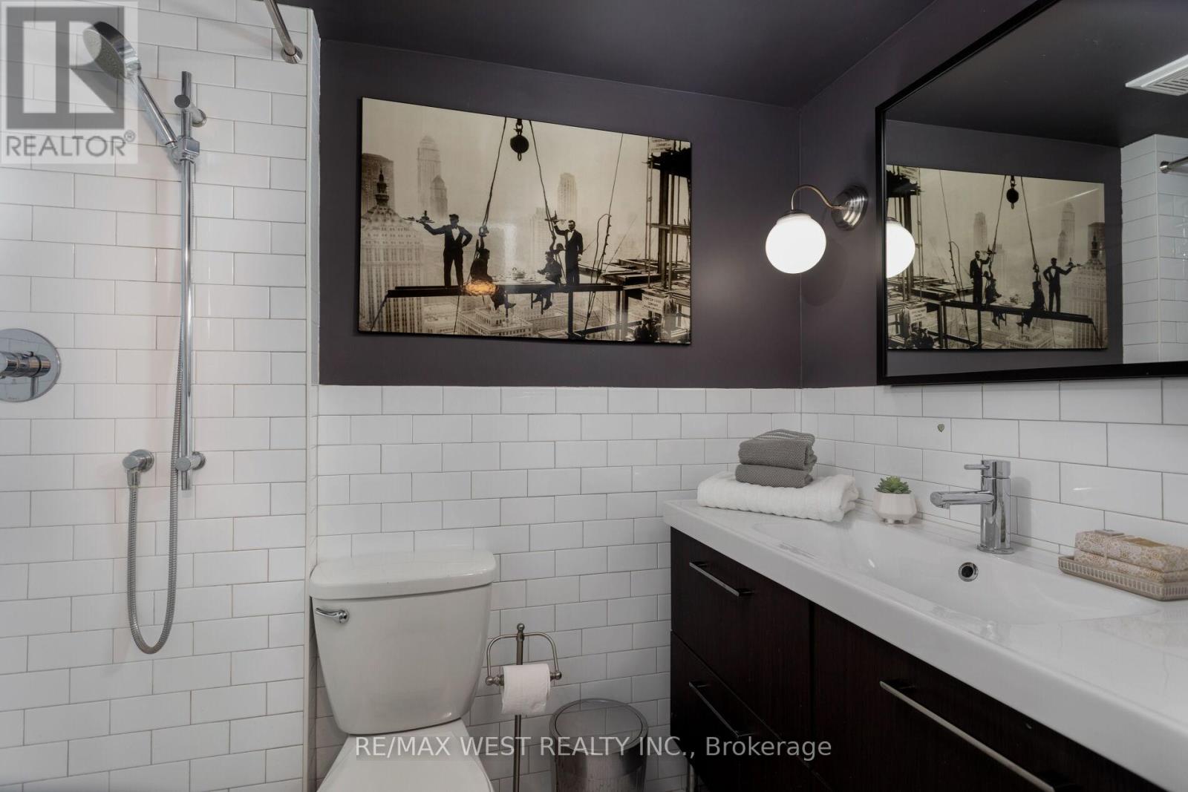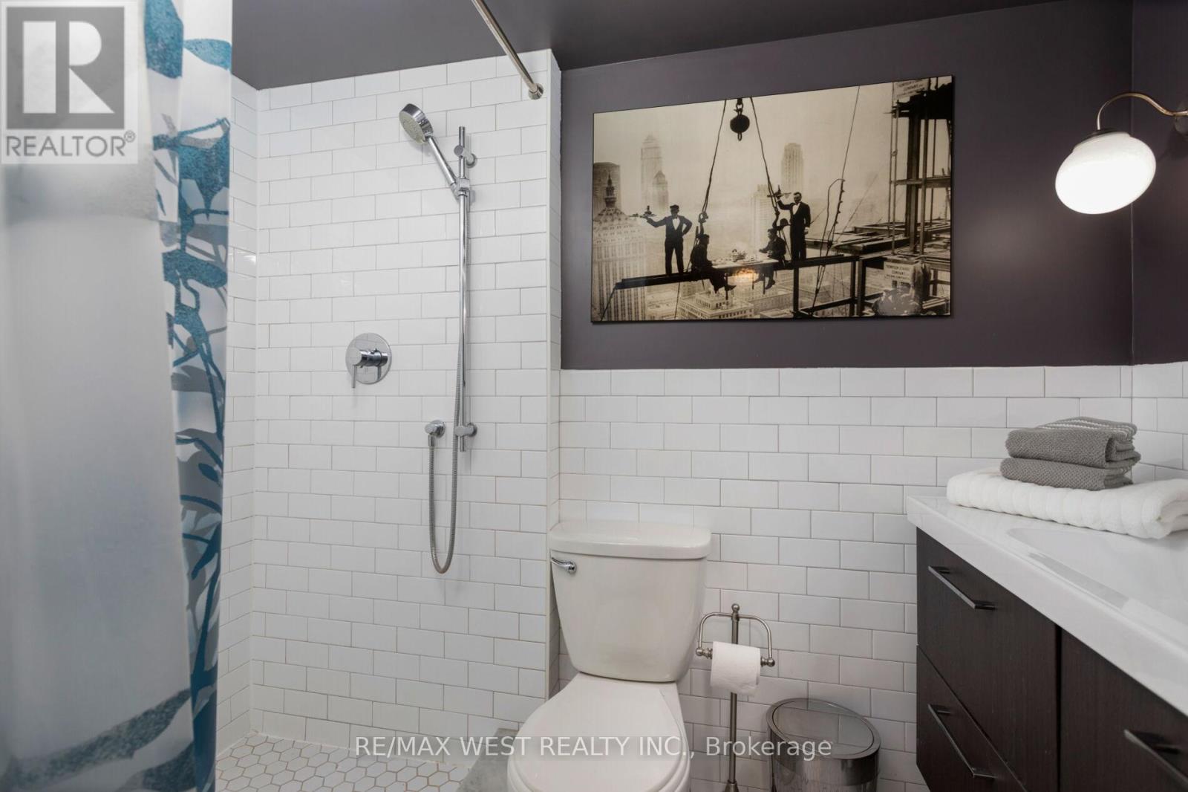115 - 51 Halton Street Toronto, Ontario M6J 1R5
$1,229,000Maintenance, Water, Common Area Maintenance, Insurance, Parking
$938.39 Monthly
Maintenance, Water, Common Area Maintenance, Insurance, Parking
$938.39 MonthlyRarely available multi level townhome in the coveted Trinity Bellwoods. Presenting the largest unit in this exclusive complex, nestled in the heart of the highly sought-after and vibrant Trinity Bellwoods neighbourhood. This bright and beautifully appointed corner townhome offers an ideal blend of modern living and urban convenience. The main level features a large eat-in kitchen flooded with natural light and an abundance of storage. Adjacent to the kitchen is a convenient 2-piece powder room. The spacious, open-concept living and dining area is framed by expansive windows, flooding the space with natural light and walks out to a balcony, one of two outdoor spaces. The lower floor boasts two generously sized bedrooms, a versatile office or potential third bedroom, and a stylish 4-piece ensuite bathroom. Multiple closets fill both lower levels. Step out to exceptional outdoor living with an enclosed private terrace. The next level houses a large living space, currently being used as the primary bedroom and office, complete with ample storage and a private 3-piece bathroom. This unit also includes an underground parking spot and storage locker. The boutique complex provides a vibrant sense of community. Steps to all that Trinity Bellwoods has to offer- parks and recreation, and some of the best restaurants in the city! This townhouse has it all. **** EXTRAS **** Please note that most furniture is available for sale. New owners to pay condo fees, hydro, gas, & optional Rogers security system. See inclusions page for more details. (id:58043)
Open House
This property has open houses!
1:00 pm
Ends at:4:00 pm
Property Details
| MLS® Number | C9389310 |
| Property Type | Single Family |
| Community Name | Trinity-Bellwoods |
| CommunityFeatures | Pet Restrictions |
| ParkingSpaceTotal | 1 |
Building
| BathroomTotal | 3 |
| BedroomsAboveGround | 3 |
| BedroomsBelowGround | 1 |
| BedroomsTotal | 4 |
| Amenities | Storage - Locker |
| Appliances | Dishwasher, Dryer, Microwave, Refrigerator, Stove, Washer, Window Coverings |
| BasementDevelopment | Finished |
| BasementType | N/a (finished) |
| CoolingType | Central Air Conditioning |
| ExteriorFinish | Brick |
| FlooringType | Tile, Hardwood, Laminate |
| HalfBathTotal | 1 |
| HeatingFuel | Natural Gas |
| HeatingType | Forced Air |
| StoriesTotal | 3 |
| SizeInterior | 1599.9864 - 1798.9853 Sqft |
| Type | Row / Townhouse |
Parking
| Underground |
Land
| Acreage | No |
Rooms
| Level | Type | Length | Width | Dimensions |
|---|---|---|---|---|
| Basement | Bathroom | 1.44 m | 2.39 m | 1.44 m x 2.39 m |
| Basement | Bedroom 3 | 2.47 m | 2.34 m | 2.47 m x 2.34 m |
| Basement | Sitting Room | 4.55 m | 2.95 m | 4.55 m x 2.95 m |
| Lower Level | Primary Bedroom | 4.92 m | 2.7 m | 4.92 m x 2.7 m |
| Lower Level | Bedroom 2 | 3.18 m | 2.69 m | 3.18 m x 2.69 m |
| Lower Level | Office | 3.54 m | 2.37 m | 3.54 m x 2.37 m |
| Lower Level | Bathroom | 1.56 m | 2.37 m | 1.56 m x 2.37 m |
| Main Level | Kitchen | 4.91 m | 2.7 m | 4.91 m x 2.7 m |
| Main Level | Bathroom | 2.29 m | 1.26 m | 2.29 m x 1.26 m |
| Main Level | Dining Room | 3 m | 3.11 m | 3 m x 3.11 m |
| Main Level | Living Room | 3.21 m | 5.4 m | 3.21 m x 5.4 m |
Interested?
Contact us for more information
Tracey Logan
Salesperson
1678 Bloor St., West
Toronto, Ontario M6P 1A9
David Patrick Bailey
Salesperson
1678 Bloor St., West
Toronto, Ontario M6P 1A9











































