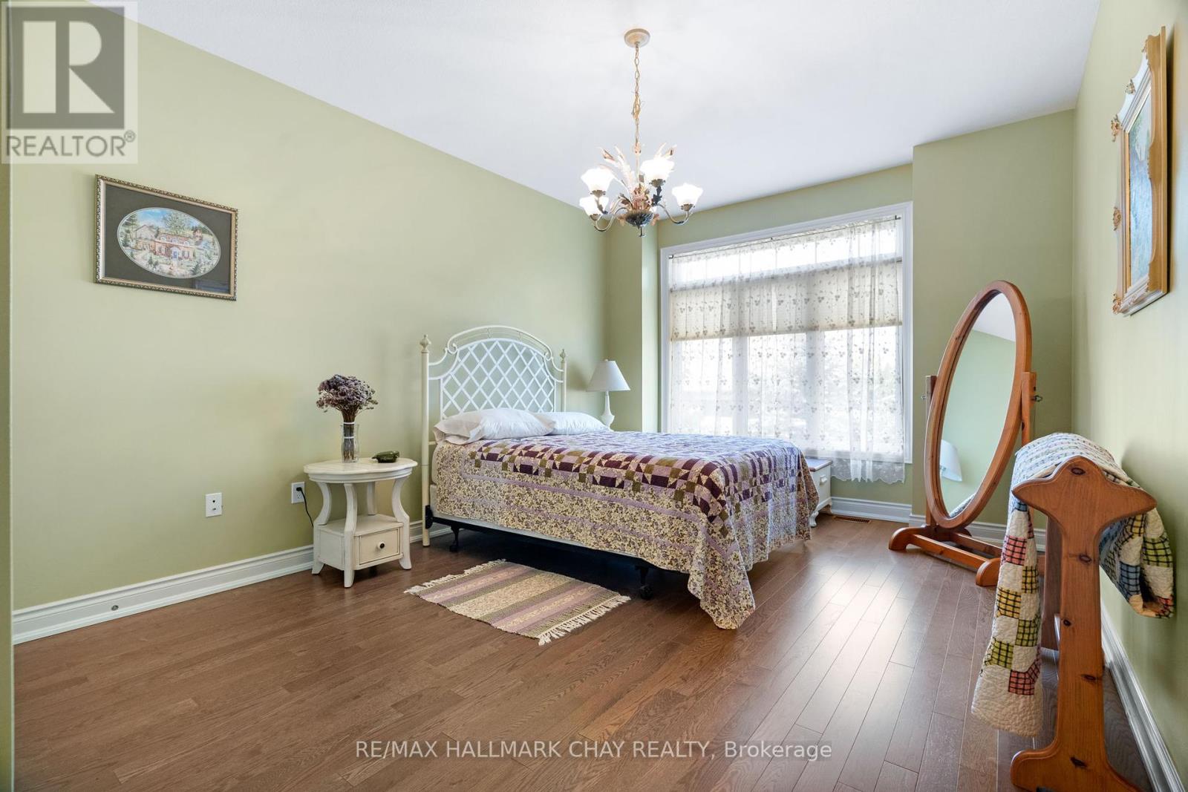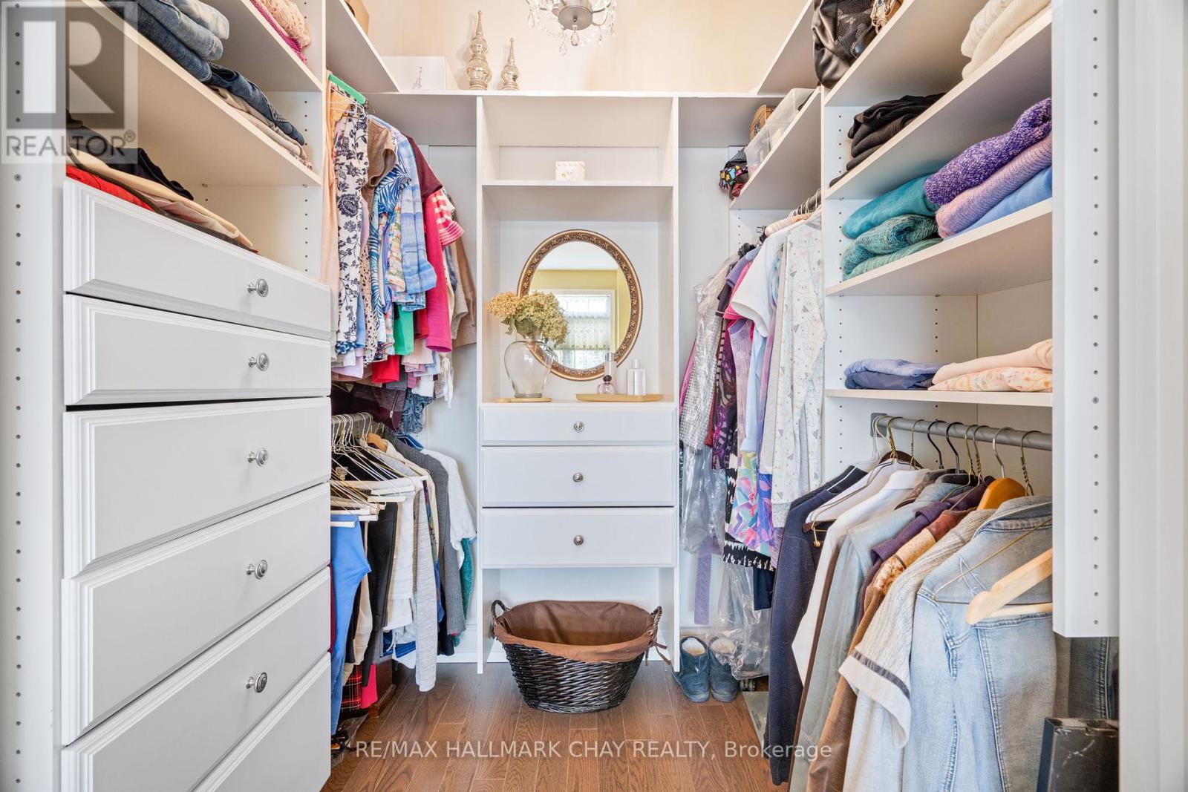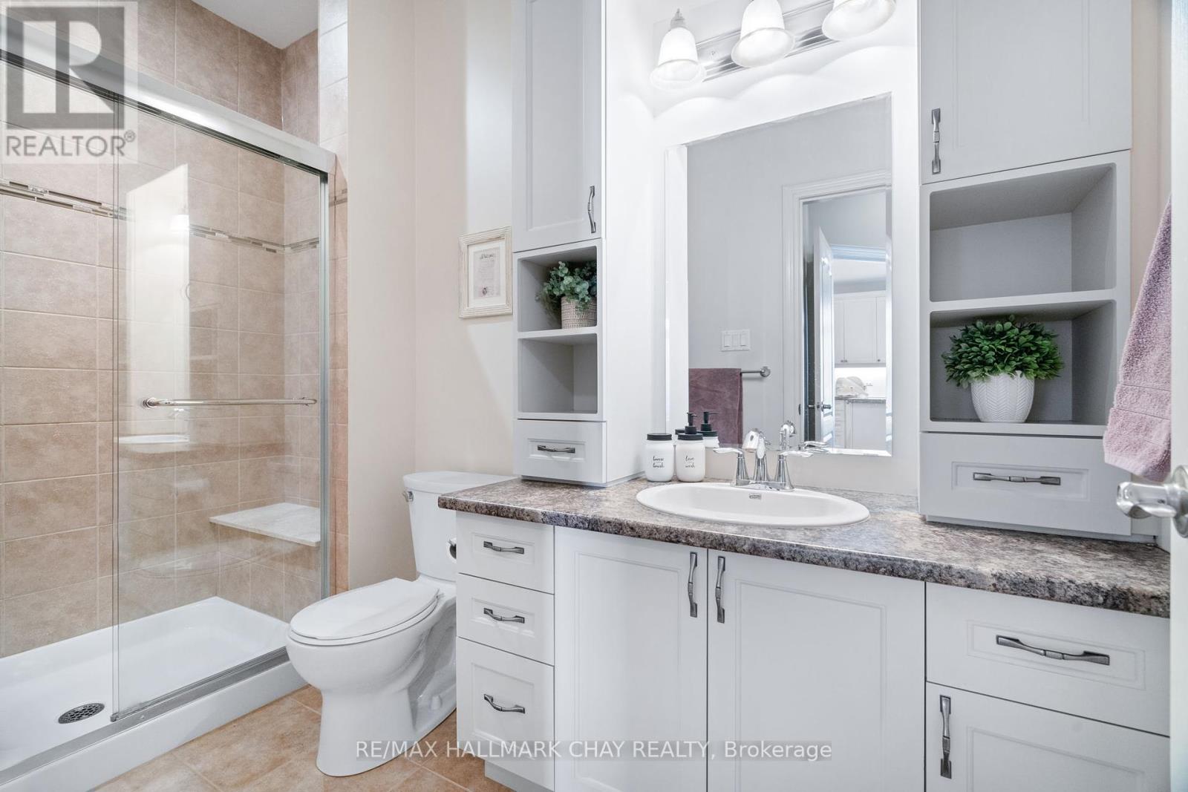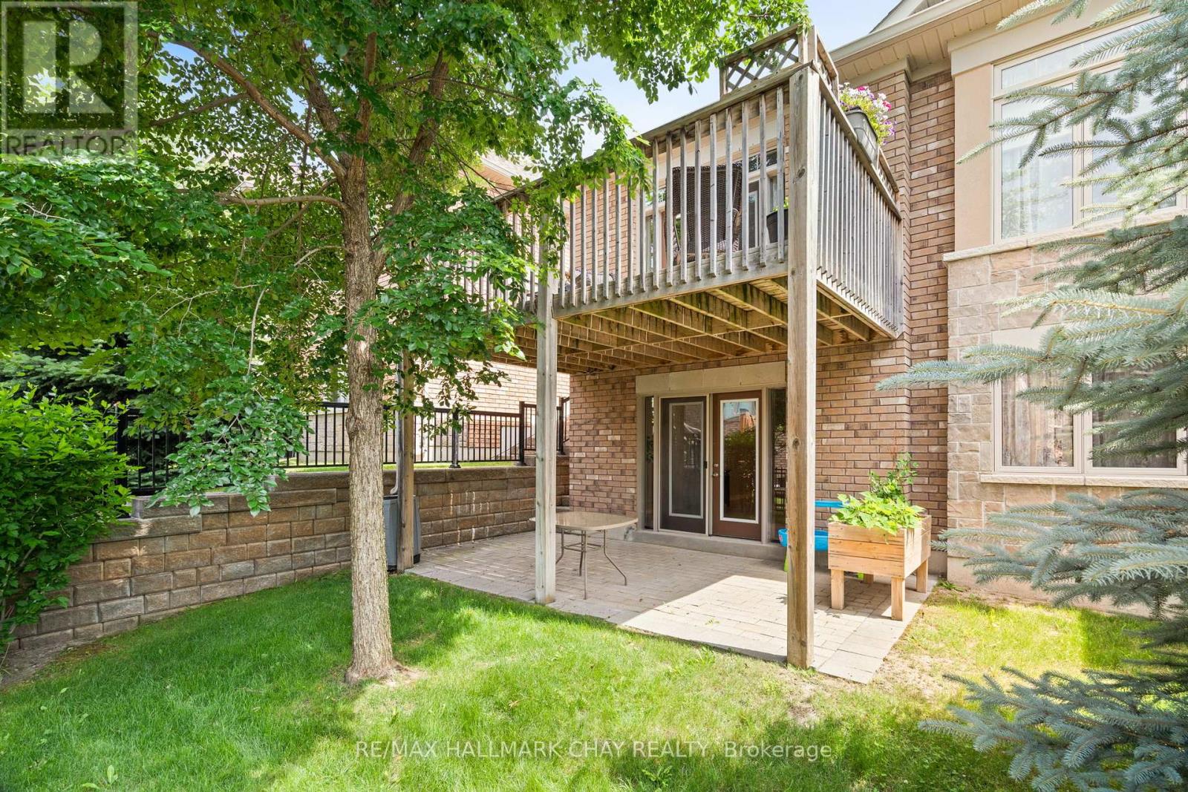38 Hillcrest Drive New Tecumseth, Ontario L9R 0N4
$824,900Maintenance, Water, Insurance
$605 Monthly
Maintenance, Water, Insurance
$605 MonthlyWelcome to your new chapter in the prestigious adult lifestyle community of Briar Hill! This immaculate semi-detached 2+1 bedroom bungalow is designed beautifully, offering both comfort and elegance. The ""Avebury"" model boasts an open concept layout with high ceilings, creating a spacious and modern living environment.The main floor features a chef's dream kitchen with granite countertops, a breakfast bar, stainless steel appliances, and plenty of storage for all your culinary needs. The cozy living room is highlighted by hardwood floors, a beautiful gas fireplace, and a high coffered ceiling, perfect for relaxing or entertaining. Step outside to your deck and backyard for a peaceful retreat or easy entertaining. Convenience is key, with a main-floor laundry room and direct access to the garage. The primary bedroom offers a stunning 3-piece ensuite with a large standalone shower, upgraded vanity, and a walk-in closet with custom built-ins. The lower level is fully finished for your enjoyment, featuring a spacious rec room, an additional bedroom with ample natural light, a modern 4-piece bathroom, and a kitchenette ideal for hosting family or guests. A walk-out to the patio provides even more space for relaxation.Briar Hill offers a worry-free lifestyle with low-maintenance living, surrounded by an active and welcoming community. Enjoy access to walking trails, a fitness club, a community center, and The Nottawasaga Inns gym, restaurants, and golf courses. Nearby shopping, dining, and healthcare services make everyday life convenient, while easy access to Toronto and cottage country opens up endless possibilities for adventure.This home is the perfect blend of luxury, convenience, and community for those looking to enjoy their retirement years in style. (id:58043)
Property Details
| MLS® Number | N9374441 |
| Property Type | Single Family |
| Community Name | Rural New Tecumseth |
| AmenitiesNearBy | Hospital |
| CommunityFeatures | Pet Restrictions, Community Centre |
| EquipmentType | Water Heater |
| Features | Balcony |
| ParkingSpaceTotal | 3 |
| RentalEquipmentType | Water Heater |
Building
| BathroomTotal | 3 |
| BedroomsAboveGround | 2 |
| BedroomsBelowGround | 1 |
| BedroomsTotal | 3 |
| Amenities | Fireplace(s) |
| Appliances | Garage Door Opener Remote(s), Dishwasher, Garage Door Opener, Microwave, Refrigerator, Stove |
| ArchitecturalStyle | Bungalow |
| BasementDevelopment | Finished |
| BasementFeatures | Separate Entrance, Walk Out |
| BasementType | N/a (finished) |
| CoolingType | Central Air Conditioning |
| ExteriorFinish | Brick |
| FireplacePresent | Yes |
| FireplaceTotal | 1 |
| FlooringType | Hardwood, Laminate |
| HalfBathTotal | 1 |
| HeatingFuel | Natural Gas |
| HeatingType | Forced Air |
| StoriesTotal | 1 |
| SizeInterior | 1199.9898 - 1398.9887 Sqft |
Parking
| Attached Garage | |
| Inside Entry |
Land
| Acreage | No |
| LandAmenities | Hospital |
Rooms
| Level | Type | Length | Width | Dimensions |
|---|---|---|---|---|
| Basement | Recreational, Games Room | 8.33 m | 5.41 m | 8.33 m x 5.41 m |
| Basement | Other | 6.86 m | 2.69 m | 6.86 m x 2.69 m |
| Basement | Bedroom | 3.66 m | 3.51 m | 3.66 m x 3.51 m |
| Main Level | Kitchen | 3.4 m | 5.31 m | 3.4 m x 5.31 m |
| Main Level | Dining Room | 3.43 m | 4.37 m | 3.43 m x 4.37 m |
| Main Level | Primary Bedroom | 7.34 m | 3.53 m | 7.34 m x 3.53 m |
| Main Level | Living Room | 3.2 m | 4.37 m | 3.2 m x 4.37 m |
| Main Level | Bedroom | 3.48 m | 2.82 m | 3.48 m x 2.82 m |
https://www.realtor.ca/real-estate/27483545/38-hillcrest-drive-new-tecumseth-rural-new-tecumseth
Interested?
Contact us for more information
Heather Beauchesne
Salesperson
218 Bayfield St, 100078 & 100431
Barrie, Ontario L4M 3B6
Mariale Schrobback
Salesperson
218 Bayfield St, 100078 & 100431
Barrie, Ontario L4M 3B6

































