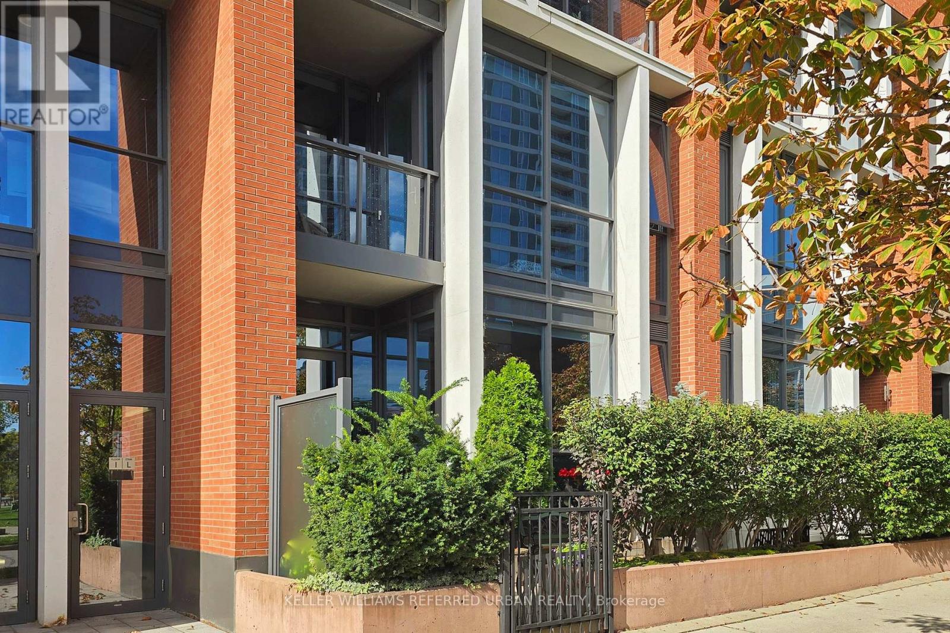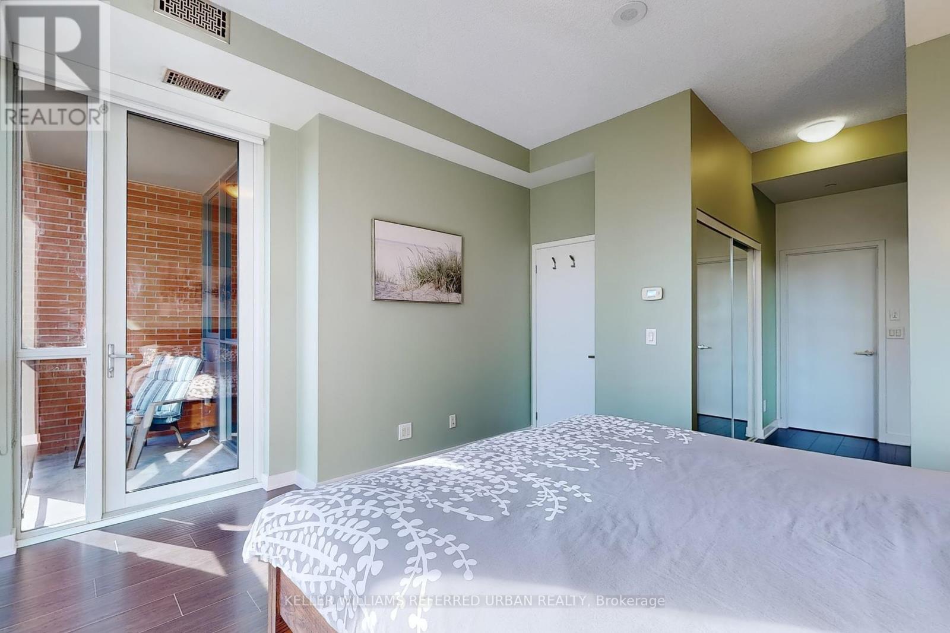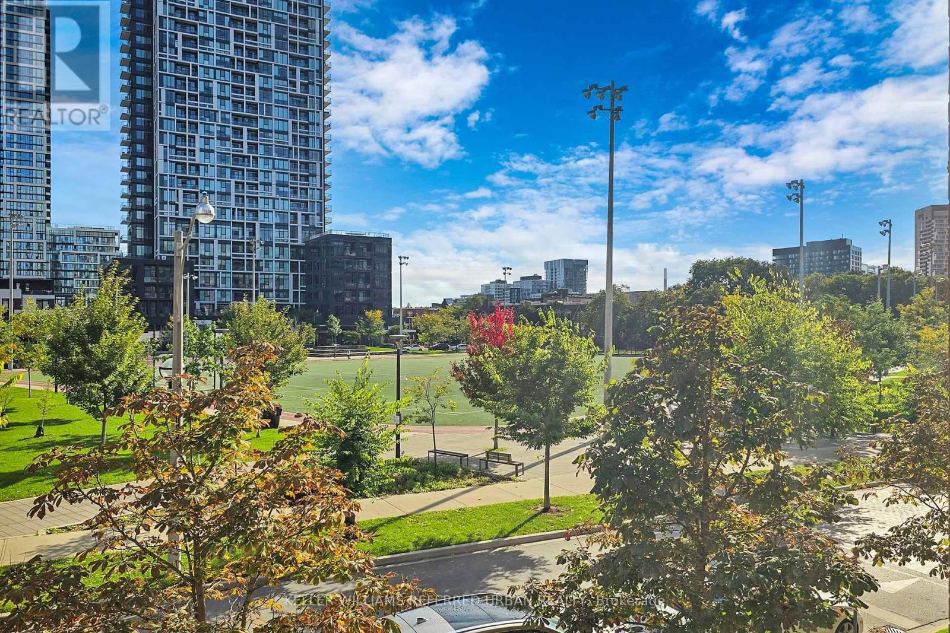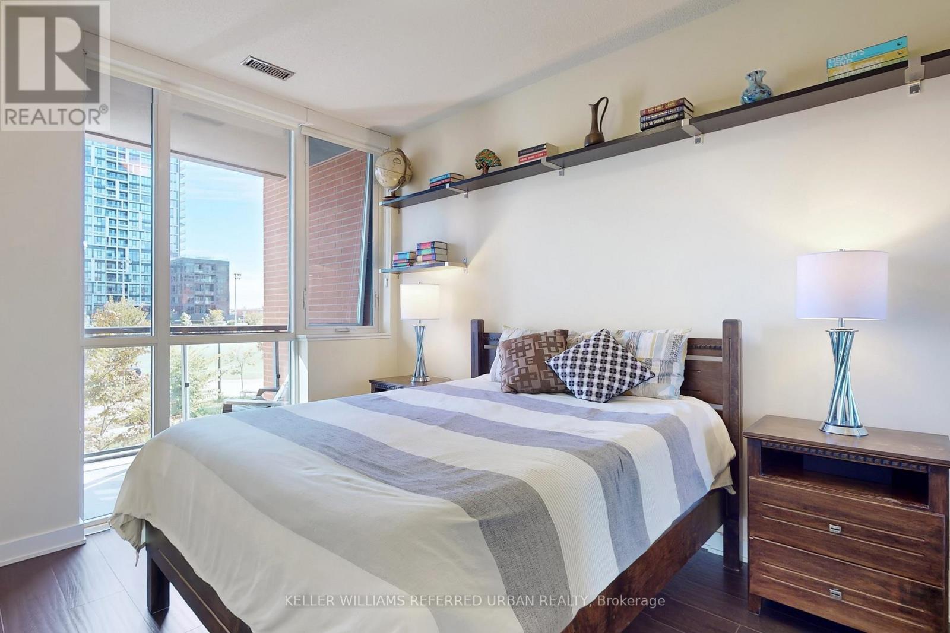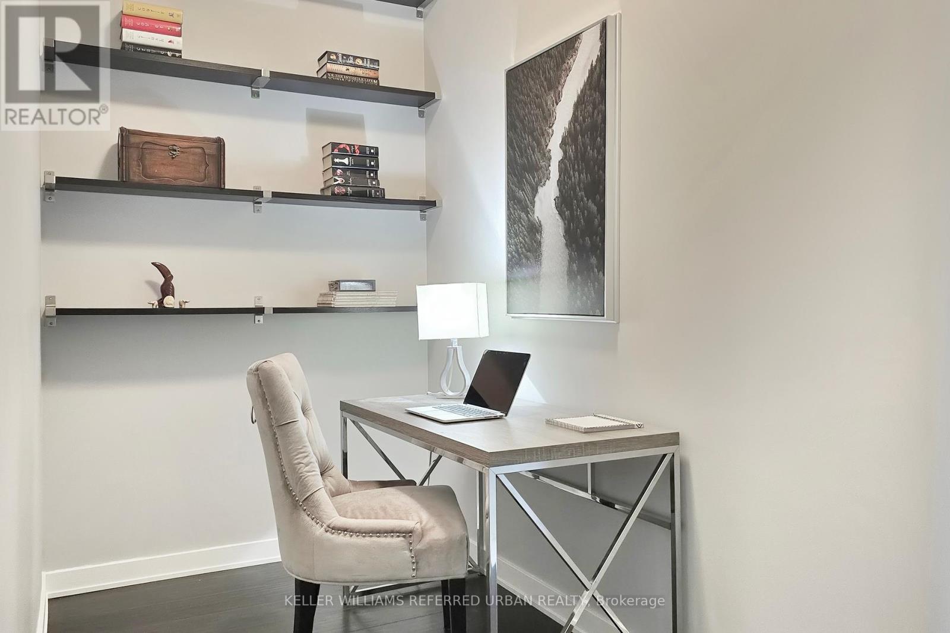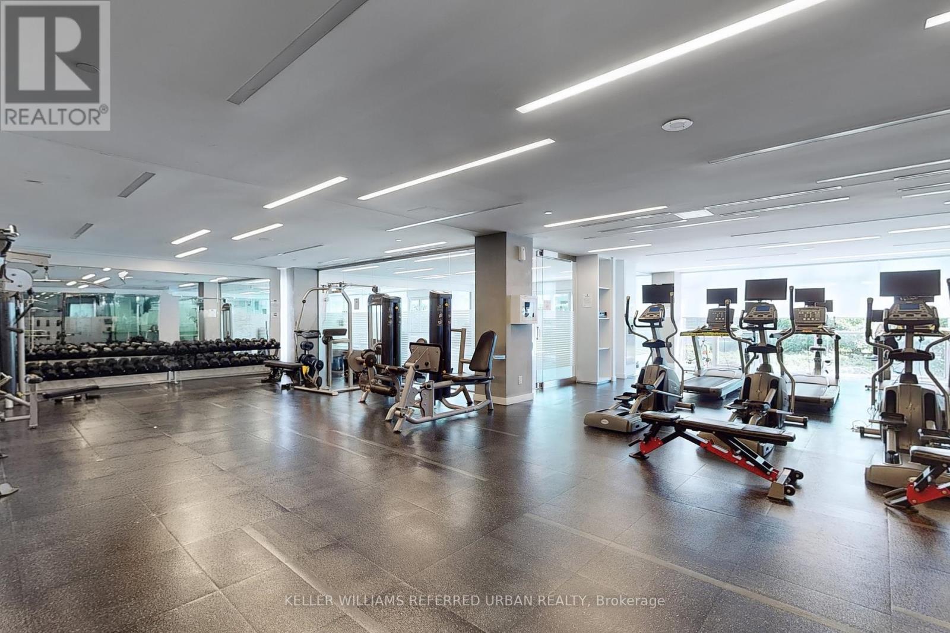112 - 55 Regent Park Boulevard Toronto, Ontario M5A 0C2
$1,050,000Maintenance, Heat, Water, Common Area Maintenance, Insurance, Parking
$1,168.12 Monthly
Maintenance, Heat, Water, Common Area Maintenance, Insurance, Parking
$1,168.12 MonthlyRare & elegant 2 storey condo with its own private entrance & terrace! Lap in luxury in 1300 sqft, with soaring ceilings, dark engineered floors, designer chandelier and full wall windows throughout. An open concept living area that welcomes the full embrace of the morning sun, conveniently access a powder room & graced with a dream kitchen, equipped with stainless steel appliances, large breakfast bar island, and ample cupboards and quartz counter top space. Upper floor has king-size bedrooms with closets fit for a queen. Both full baths are equipped with soaker tubs to relax yourself or enjoy a cup of coffee on your balcony, off the bedroom, overlooking the park. Walk Score 98, almost every local amenity is at your doorstep and an almost walking distance to the downtown core. More Details On Feature Sheet Link **** EXTRAS **** Boasts a state of the art equipment room, squash court, gym, basketball & pickleball court. For socials, invite your friends to join you in one of several games, media & event rooms or enjoy a BBQ on the roof top garden area. (id:58043)
Property Details
| MLS® Number | C9388755 |
| Property Type | Single Family |
| Neigbourhood | Regent Park |
| Community Name | Regent Park |
| AmenitiesNearBy | Park, Public Transit |
| CommunityFeatures | Pet Restrictions, Community Centre |
| Features | Balcony, Carpet Free, In Suite Laundry |
| ParkingSpaceTotal | 1 |
| Structure | Squash & Raquet Court, Patio(s) |
| ViewType | View |
Building
| BathroomTotal | 3 |
| BedroomsAboveGround | 2 |
| BedroomsBelowGround | 1 |
| BedroomsTotal | 3 |
| Amenities | Exercise Centre, Recreation Centre, Storage - Locker, Security/concierge |
| Appliances | Oven - Built-in, Range, Dishwasher, Dryer, Microwave, Oven, Refrigerator, Stove, Washer, Window Coverings |
| CoolingType | Central Air Conditioning |
| ExteriorFinish | Brick, Concrete |
| FlooringType | Tile, Laminate |
| HalfBathTotal | 1 |
| HeatingFuel | Natural Gas |
| HeatingType | Forced Air |
| StoriesTotal | 2 |
| SizeInterior | 1199.9898 - 1398.9887 Sqft |
| Type | Apartment |
Parking
| Underground |
Land
| Acreage | No |
| FenceType | Fenced Yard |
| LandAmenities | Park, Public Transit |
Rooms
| Level | Type | Length | Width | Dimensions |
|---|---|---|---|---|
| Second Level | Primary Bedroom | 3.91 m | 4.09 m | 3.91 m x 4.09 m |
| Second Level | Bedroom 2 | 2.72 m | 4.09 m | 2.72 m x 4.09 m |
| Second Level | Den | 1.6 m | 2.8 m | 1.6 m x 2.8 m |
| Ground Level | Foyer | 2.23 m | 2.23 m | 2.23 m x 2.23 m |
| Ground Level | Living Room | 3.91 m | 4.09 m | 3.91 m x 4.09 m |
| Ground Level | Dining Room | 2.18 m | 2.46 m | 2.18 m x 2.46 m |
| Ground Level | Kitchen | 2.31 m | 3.86 m | 2.31 m x 3.86 m |
Interested?
Contact us for more information
Mitchell Troi Cabrias
Broker
156 Duncan Mill Rd Unit 1
Toronto, Ontario M3B 3N2





