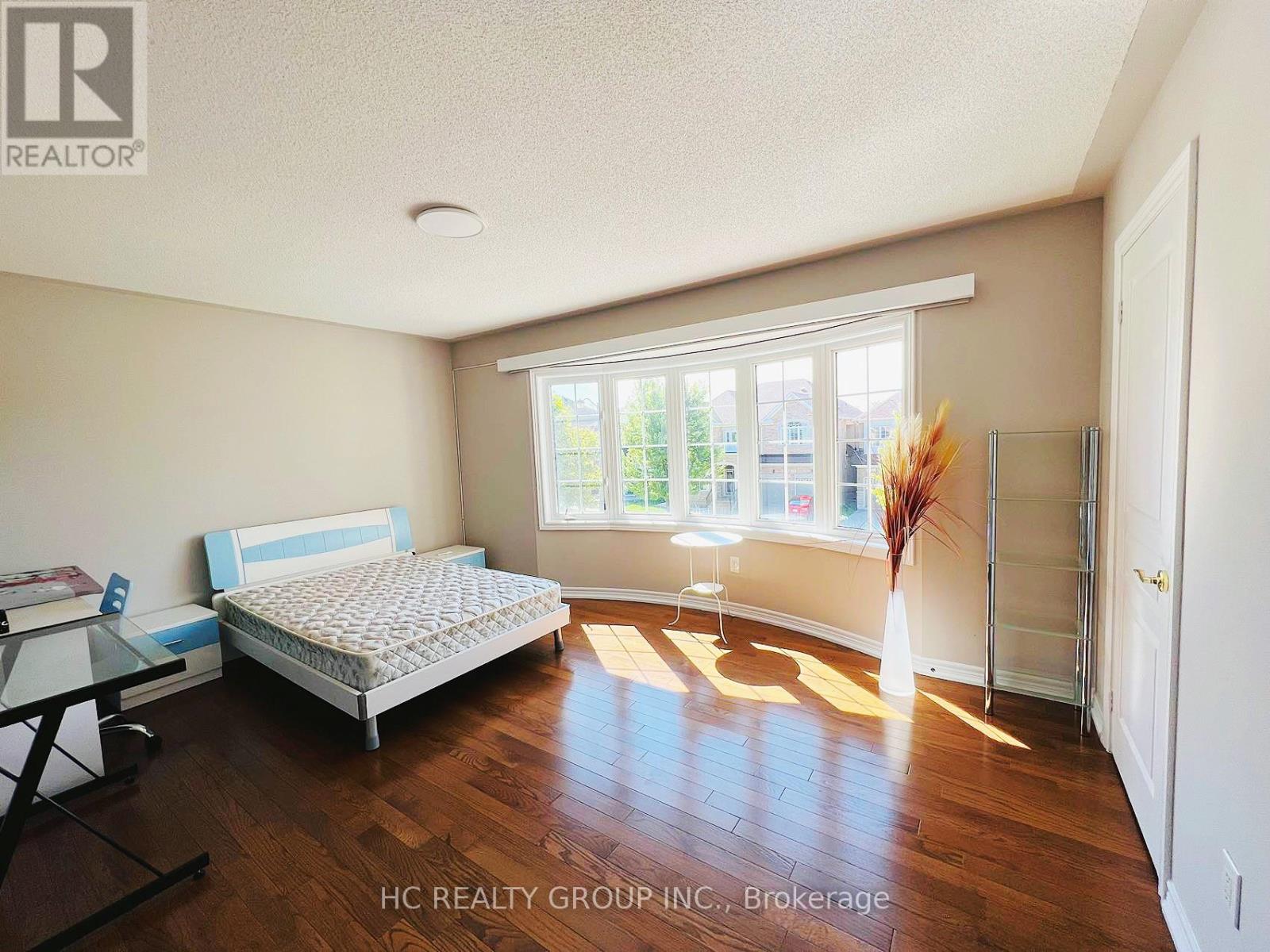32 Stony Hill Boulevard Markham, Ontario L6C 0L6
$4,800 Monthly
Stunning Fieldgate home in Victoria Manor Community. Fully furnished, 5 spacious bedrooms all with ensuite/semi ensuite baths. Combined living/dining room. Hugh family room with fireplace. Open concept kitchen with large breakfast area & walk-out to deck. Hardwood floor throughout. 9 ft ceiling. Oak circular staircase. Basement professionally finished with a huge rec room, a bedroom & a 3-pc washroom. Close to high ranking French Immersion school, public transit, park, restaurants, Hwy 404 & most amenities. Basement theatre room is not included and will be locked. **** EXTRAS **** All existing elfs, window coverings & furnishings, fridge, stove, B/I dishwasher, washer & dryer, CAC. Tenant responsible for all utility charges, hot water tank rental, lawn maintenance & snow removal. No smoking or pets preferred. (id:58043)
Property Details
| MLS® Number | N9298428 |
| Property Type | Single Family |
| Community Name | Victoria Manor-Jennings Gate |
| AmenitiesNearBy | Park, Place Of Worship, Public Transit, Schools |
| Features | Conservation/green Belt, Carpet Free |
| ParkingSpaceTotal | 4 |
Building
| BathroomTotal | 5 |
| BedroomsAboveGround | 5 |
| BedroomsBelowGround | 1 |
| BedroomsTotal | 6 |
| BasementDevelopment | Finished |
| BasementType | N/a (finished) |
| ConstructionStyleAttachment | Detached |
| CoolingType | Central Air Conditioning |
| ExteriorFinish | Brick |
| FireplacePresent | Yes |
| FlooringType | Hardwood, Tile |
| FoundationType | Poured Concrete |
| HalfBathTotal | 1 |
| HeatingFuel | Natural Gas |
| HeatingType | Forced Air |
| StoriesTotal | 2 |
| SizeInterior | 2999.975 - 3499.9705 Sqft |
| Type | House |
| UtilityWater | Municipal Water |
Parking
| Garage |
Land
| Acreage | No |
| LandAmenities | Park, Place Of Worship, Public Transit, Schools |
| Sewer | Sanitary Sewer |
Rooms
| Level | Type | Length | Width | Dimensions |
|---|---|---|---|---|
| Second Level | Bedroom 5 | 3.6 m | 3.01 m | 3.6 m x 3.01 m |
| Second Level | Primary Bedroom | 8.8 m | 4.16 m | 8.8 m x 4.16 m |
| Second Level | Bedroom 2 | 4.81 m | 3.31 m | 4.81 m x 3.31 m |
| Second Level | Bedroom 3 | 4.36 m | 3.7 m | 4.36 m x 3.7 m |
| Second Level | Bedroom 4 | 3.97 m | 3.7 m | 3.97 m x 3.7 m |
| Main Level | Living Room | 6.58 m | 3.88 m | 6.58 m x 3.88 m |
| Main Level | Dining Room | 6.58 m | 3.88 m | 6.58 m x 3.88 m |
| Main Level | Family Room | 5.35 m | 4.06 m | 5.35 m x 4.06 m |
| Main Level | Kitchen | 5.71 m | 4.1 m | 5.71 m x 4.1 m |
| Main Level | Office | 3.88 m | 3.04 m | 3.88 m x 3.04 m |
Interested?
Contact us for more information
Mary Huang
Broker
9206 Leslie St 2nd Flr
Richmond Hill, Ontario L4B 2N8
Hao Huang
Salesperson
9206 Leslie St 2nd Flr
Richmond Hill, Ontario L4B 2N8












