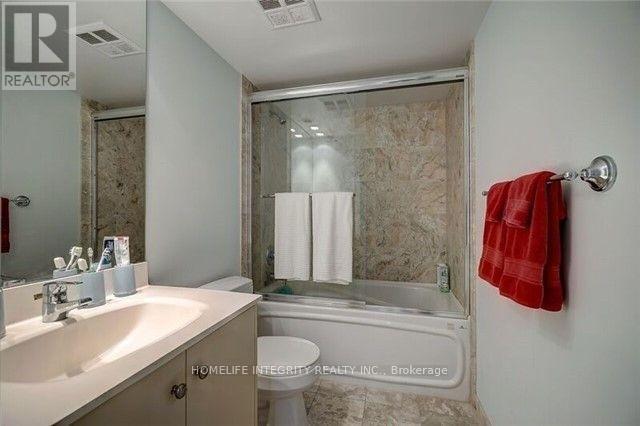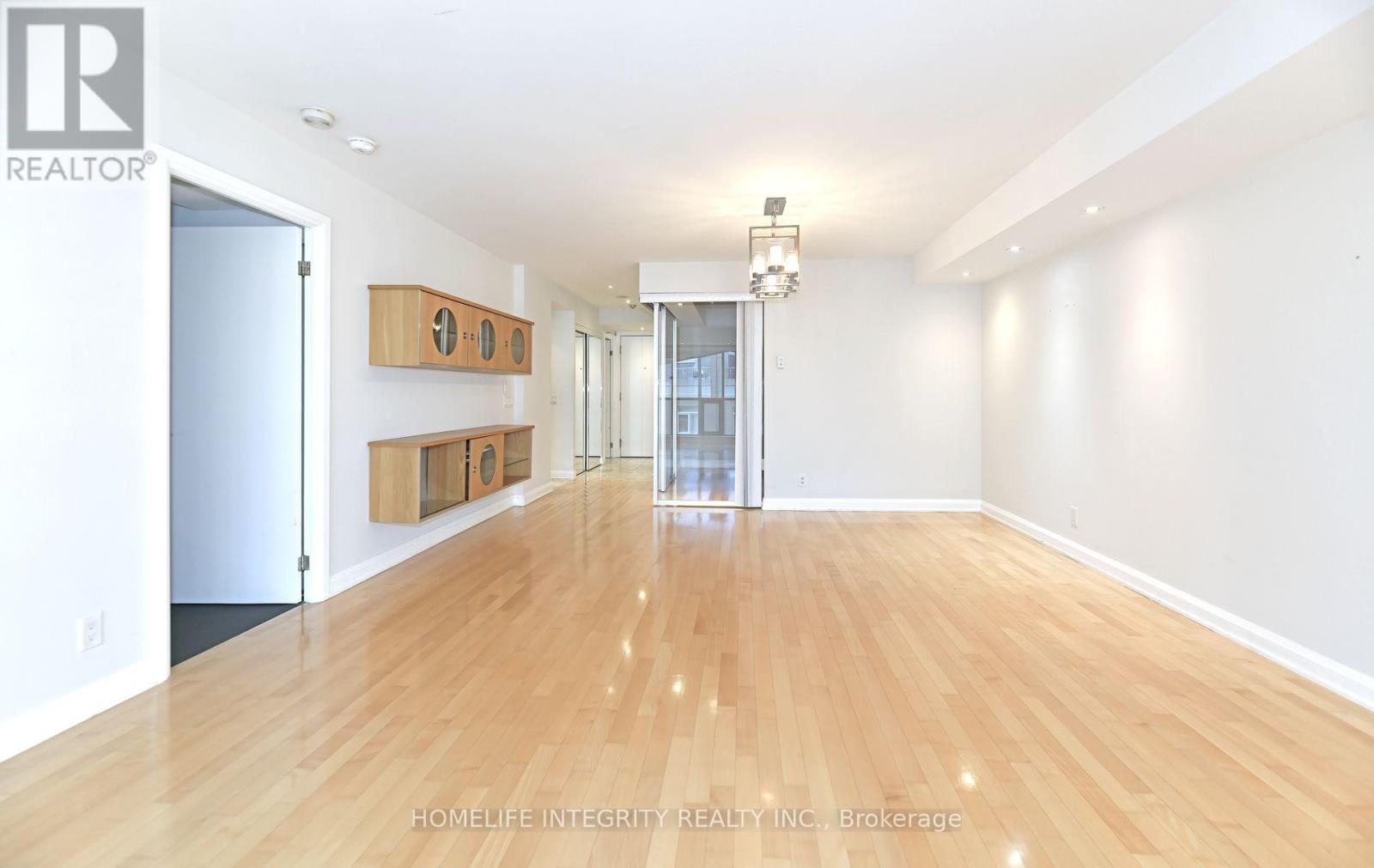408 - 3 Mcalpine Street Toronto, Ontario M5R 3T5
$3,475 Monthly
Yorkville Living In The Prestigious Domus Boutique 9 Storey Building, Open Concept 994 Sq Ft 2 Bedroom Unit With 2 Full Bathrooms. Good Sized Kitchen With Stainless Appliances. Hardwood Flooring In Living Areas. Facing Onto McAlpine Side A Quite Side Street. 1 Parking Spot And Ensuite Laundry . Steps To Ttc, Great Shops, Restaurants, Movies, Rom And Bloor. **** EXTRAS **** Extras 24 Hours Concierge, Guest Suite, Visitor Parking, Gym. Washer/Dryer, Stove, Fridge, Dishwasher. 1 Parking Unit . Tenant Responsible For Hydro But Not Heat Or Water. (id:58043)
Property Details
| MLS® Number | C9049039 |
| Property Type | Single Family |
| Neigbourhood | Yorkville |
| Community Name | Annex |
| CommunityFeatures | Pets Not Allowed |
| Features | In Suite Laundry |
| ParkingSpaceTotal | 1 |
Building
| BathroomTotal | 2 |
| BedroomsAboveGround | 2 |
| BedroomsTotal | 2 |
| Amenities | Exercise Centre, Recreation Centre |
| Appliances | Intercom |
| CoolingType | Central Air Conditioning |
| ExteriorFinish | Concrete |
| FireProtection | Security Guard |
| FlooringType | Hardwood, Carpeted |
| HeatingFuel | Natural Gas |
| HeatingType | Forced Air |
| SizeInterior | 899.9921 - 998.9921 Sqft |
| Type | Apartment |
Parking
| Underground |
Land
| Acreage | No |
Rooms
| Level | Type | Length | Width | Dimensions |
|---|---|---|---|---|
| Main Level | Living Room | 7 m | 4.92 m | 7 m x 4.92 m |
| Main Level | Dining Room | 7 m | 4.92 m | 7 m x 4.92 m |
| Main Level | Kitchen | 3.54 m | 2.62 m | 3.54 m x 2.62 m |
| Main Level | Primary Bedroom | 4.15 m | 3.49 m | 4.15 m x 3.49 m |
| Main Level | Bedroom | 3.74 m | 3.44 m | 3.74 m x 3.44 m |
https://www.realtor.ca/real-estate/27199786/408-3-mcalpine-street-toronto-annex-annex
Interested?
Contact us for more information
Rory Francis Mcglade
Broker
169 Victoria St. W., Unit A
Alliston, Ontario L9R 1H8



































