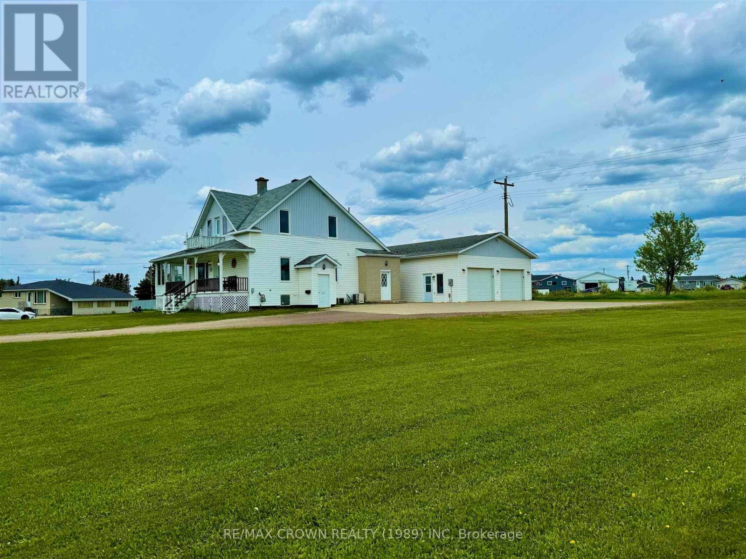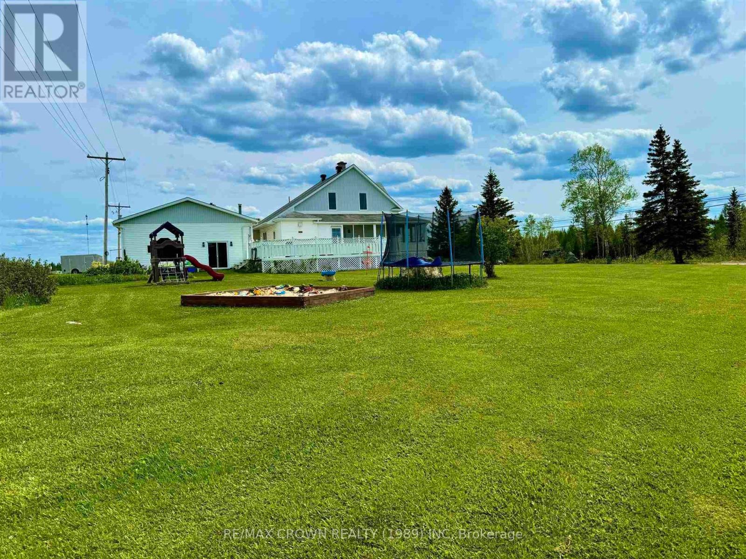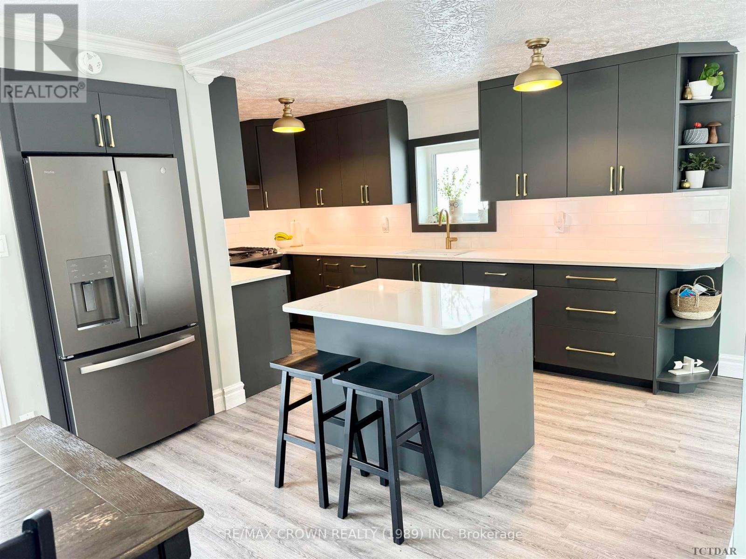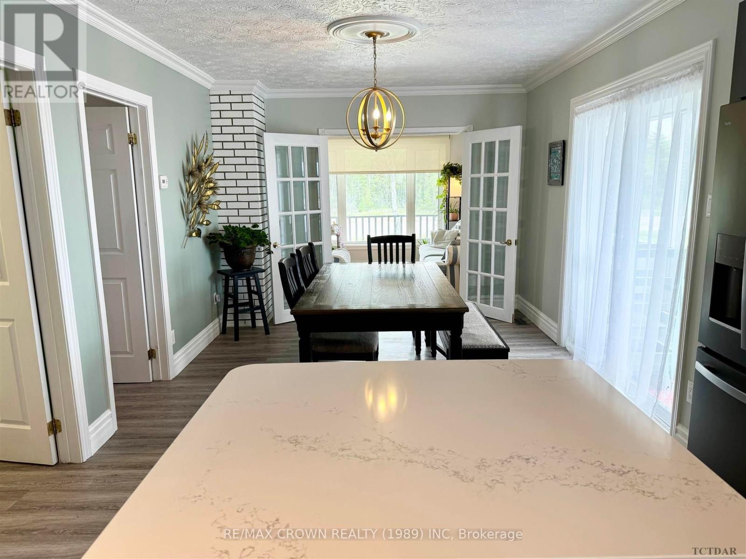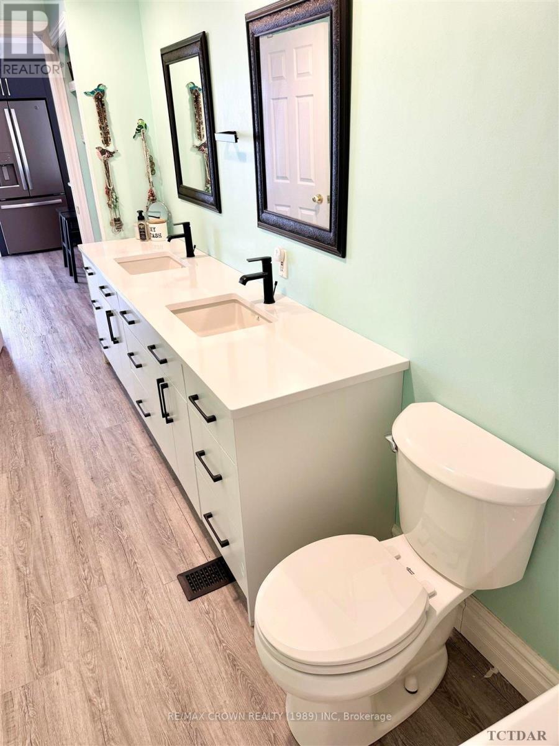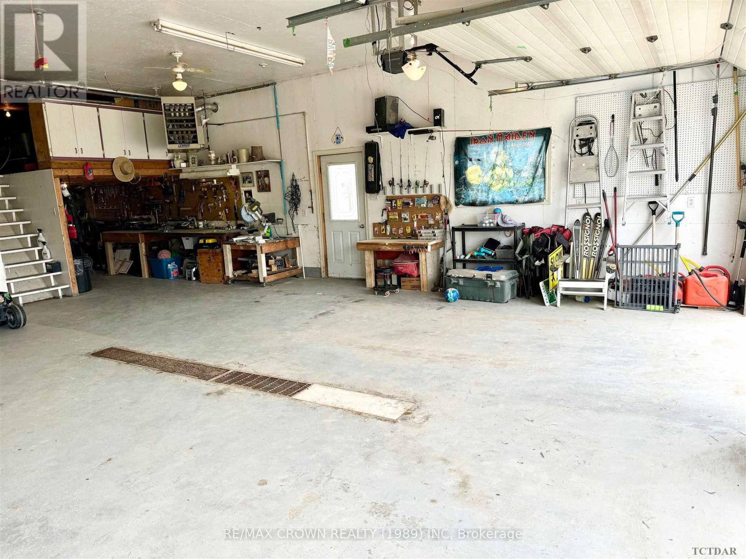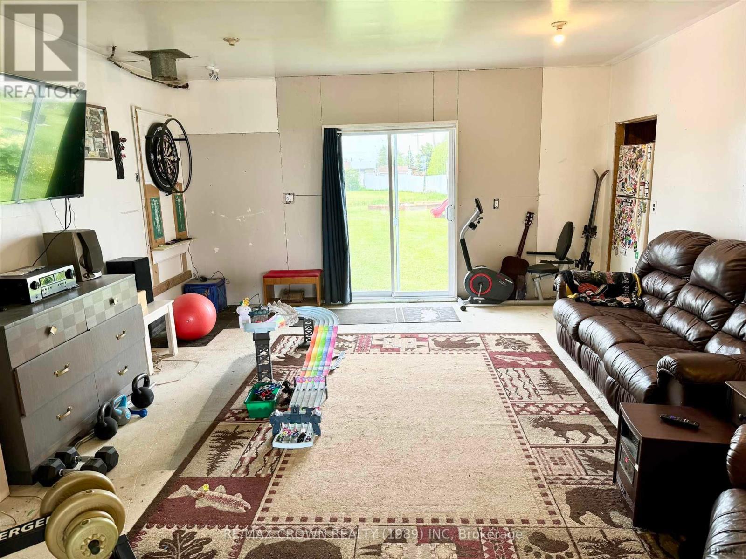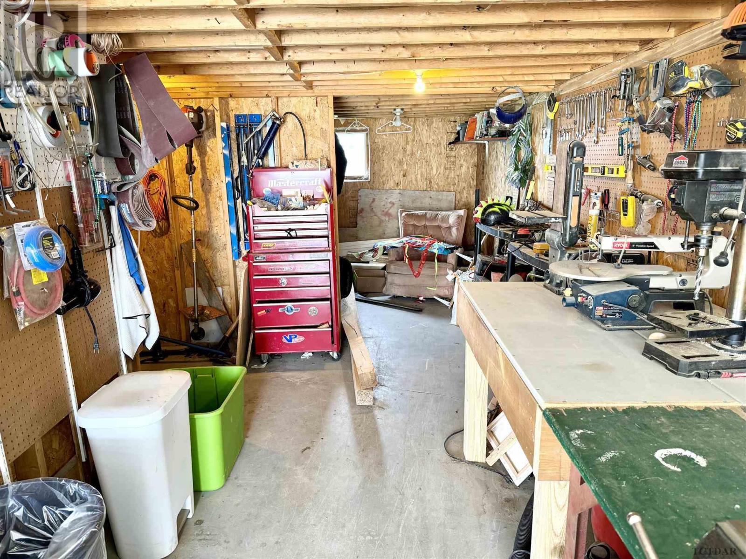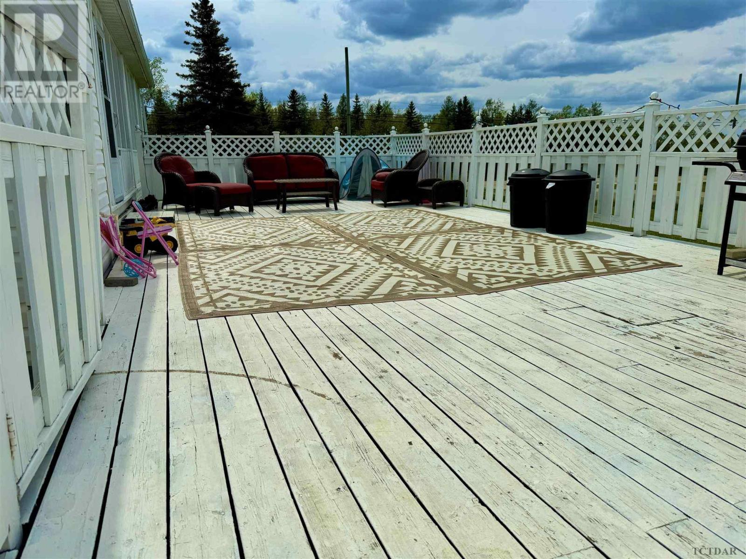298 Government Road E Kapuskasing, Ontario P5N 2X3
$369,900
Welcome to your dream family home! This modern two-storey residence checks all the boxes: spacious living, a dream garage, and a beautifully landscaped property. Accommodating any family with four bedrooms and two bathrooms. 2021 updated high-quality kitchen features quartz countertops, built-in pot lights under the cabinets, a built-in dishwasher, and high-end appliances, including a gas stove, refrigerator and dishwasher. The 5-piece bathroom, updated simultaneously with the kitchen, boasts quartz countertops with dual sinks. The main level offers hardwood floors throughout the living room, bedroom, and laundry room (washer and dryer included). The dining area, with a patio door, leads to a cozy gazebo and deck, perfect for outdoor relaxation. Upstairs, you'll find three additional bedrooms and a 3-piece bathroom with a bathtub. The basement, featuring a sauna, remains mostly unfinished, offering potential for you to customize it to your taste. The versatile 28’x50’x11’ garage is a standout feature, providing ample space to park cars and toys. It also includes its own bathroom with a shower, a lounge room, a workshop, and storage space – almost like a secondary home on the property. This home is ready to welcome its next family, offering comfort, style, and plenty of space to create lasting memories. (id:58043)
Property Details
| MLS® Number | T9274030 |
| Property Type | Single Family |
| Features | Sauna |
| ParkingSpaceTotal | 4 |
| Structure | Deck |
Building
| BathroomTotal | 2 |
| BedroomsAboveGround | 4 |
| BedroomsTotal | 4 |
| Appliances | Central Vacuum, Dishwasher, Dryer, Refrigerator, Stove, Washer |
| BasementDevelopment | Partially Finished |
| BasementType | N/a (partially Finished) |
| ConstructionStyleAttachment | Detached |
| FoundationType | Unknown |
| HeatingFuel | Natural Gas |
| HeatingType | Forced Air |
| SizeInterior | 1599.9864 - 1798.9853 Sqft |
| Type | House |
| UtilityWater | Municipal Water |
Land
| Acreage | No |
| Sewer | Sanitary Sewer |
| SizeFrontage | 111 Ft ,3 In |
| SizeIrregular | 111.3 Ft |
| SizeTotalText | 111.3 Ft|1/2 - 1.99 Acres |
| ZoningDescription | C3 Highway Commercial |
Rooms
| Level | Type | Length | Width | Dimensions |
|---|---|---|---|---|
| Second Level | Bedroom | 5.3 m | 3.23 m | 5.3 m x 3.23 m |
| Second Level | Bedroom 2 | 3.38 m | 3.01 m | 3.38 m x 3.01 m |
| Second Level | Bedroom 3 | 3.07 m | 2.77 m | 3.07 m x 2.77 m |
| Second Level | Other | Measurements not available | ||
| Main Level | Dining Room | 3.26 m | 4.51 m | 3.26 m x 4.51 m |
| Main Level | Kitchen | 4.87 m | 2.31 m | 4.87 m x 2.31 m |
| Main Level | Bedroom 4 | 3.07 m | 3.68 m | 3.07 m x 3.68 m |
| Main Level | Living Room | 5.12 m | 3.26 m | 5.12 m x 3.26 m |
| Main Level | Laundry Room | 3.01 m | 2.86 m | 3.01 m x 2.86 m |
| Main Level | Bathroom | Measurements not available |
https://www.realtor.ca/real-estate/26988136/298-government-road-e-kapuskasing
Interested?
Contact us for more information
Remi Desbiens
Salesperson
237 Rosemarie Cres.
Timmins, Ontario P4P 1C2


