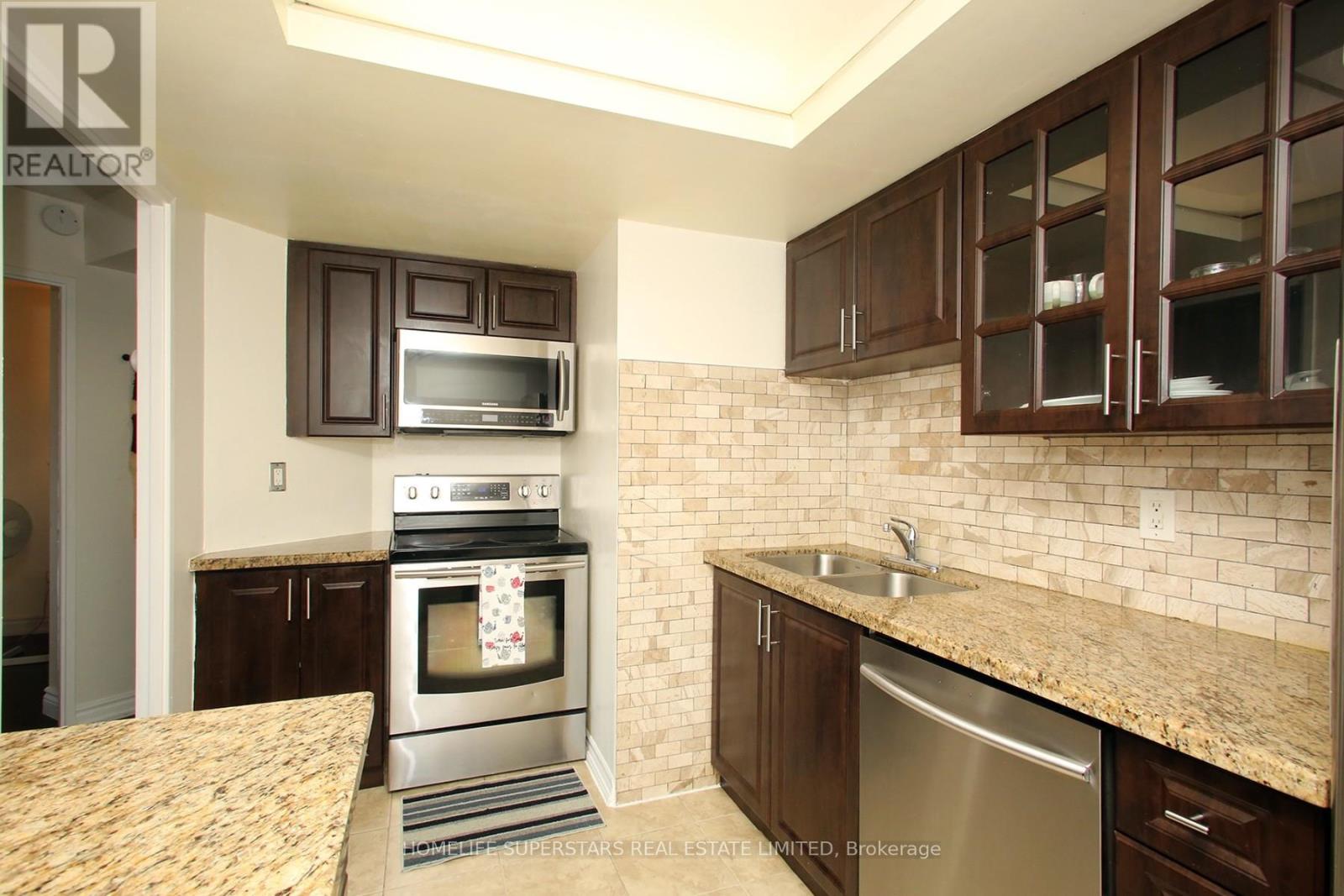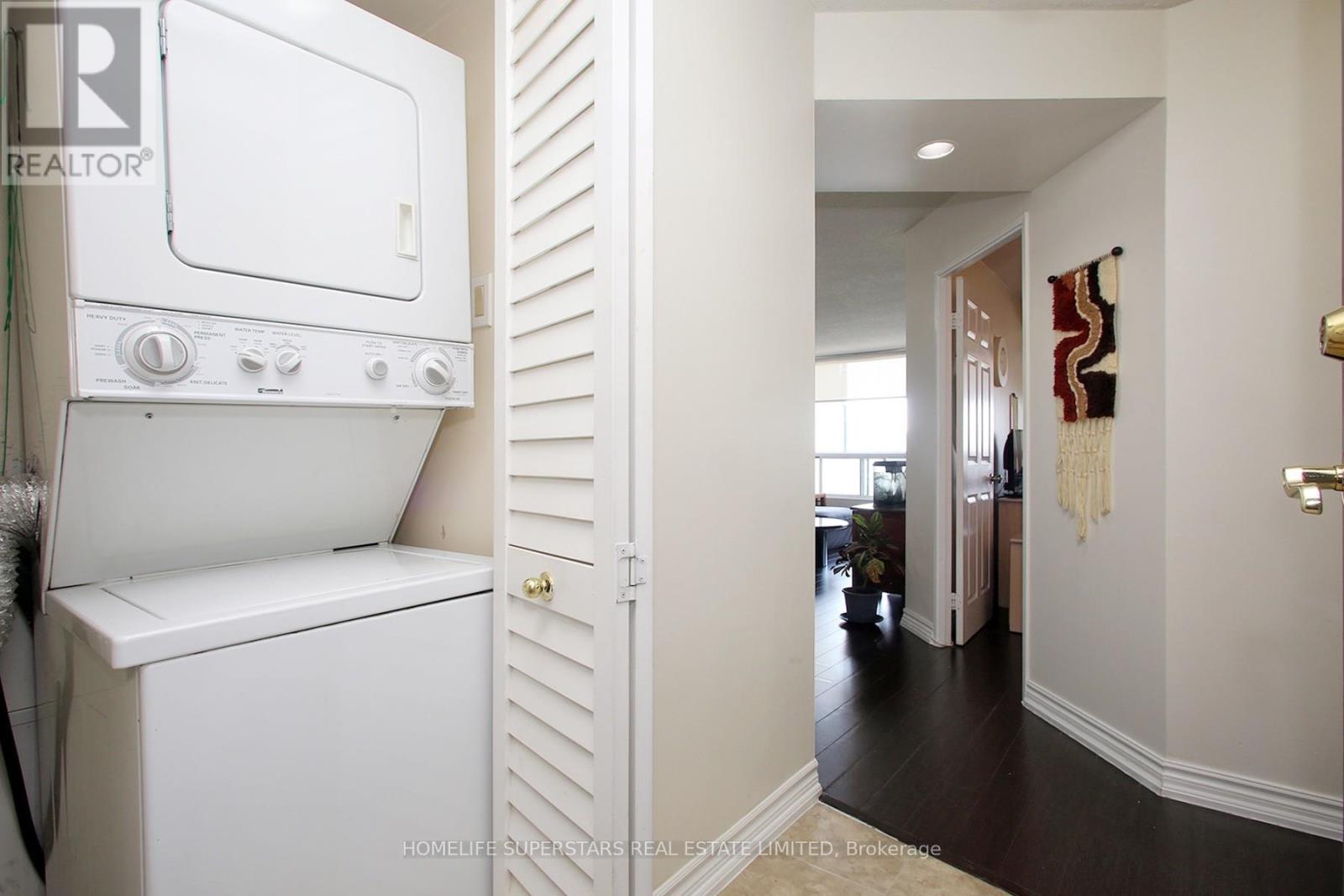1107 - 4460 Tucana Court Mississauga, Ontario L5R 3K9
$549,900Maintenance, Common Area Maintenance, Heat, Insurance, Parking, Water
$893.04 Monthly
Maintenance, Common Area Maintenance, Heat, Insurance, Parking, Water
$893.04 MonthlyBeautiful, Spacious & Renovated(2016) 2+1 Bedrooms W/ 2 Modern Bathrooms In The Heart Of Mississauga. Meticulously Maintained & Featuring Updated Kitchen W/ Granite Counter-Tops, Designer Backsplash, & Ss Appliances. Laminate Flooring Throughout, Custom Roller Blinds, Large Master Bedroom & W/I Closet. Plenty Of Storage Space In Unit, 1 Locker, 1 Parking Space. Building Has 24Hr. Security,The Building Is Conveniently Located Just Steps From The City's New Light Rail Transit Project, Which Will Provide Residents Easy Access To All That The City Has To Offer. Minutes Away From Square One, Residents Will Enjoy A Variety Of Shopping, Dining, And Entertainment Options. Commuting Is A Breeze With Immediate Access To Pearson Airport, A Variety Of Go Rail Lines And All The Regions Major Highways. **** EXTRAS **** ***Pictures from Previous Listing*** (id:58043)
Property Details
| MLS® Number | W9297839 |
| Property Type | Single Family |
| Neigbourhood | Hurontario |
| Community Name | Hurontario |
| AmenitiesNearBy | Park, Place Of Worship, Public Transit, Schools |
| CommunityFeatures | Pet Restrictions, Community Centre |
| Features | Carpet Free, In Suite Laundry |
| ParkingSpaceTotal | 1 |
| PoolType | Indoor Pool |
Building
| BathroomTotal | 2 |
| BedroomsAboveGround | 2 |
| BedroomsBelowGround | 1 |
| BedroomsTotal | 3 |
| Amenities | Exercise Centre, Recreation Centre, Sauna, Storage - Locker |
| Appliances | Dishwasher, Dryer, Refrigerator, Stove, Washer, Window Coverings |
| CoolingType | Central Air Conditioning |
| ExteriorFinish | Concrete |
| FlooringType | Ceramic, Laminate |
| HeatingFuel | Natural Gas |
| HeatingType | Forced Air |
| SizeInterior | 899.9921 - 998.9921 Sqft |
| Type | Apartment |
Parking
| Underground |
Land
| Acreage | No |
| LandAmenities | Park, Place Of Worship, Public Transit, Schools |
| ZoningDescription | Residential |
Rooms
| Level | Type | Length | Width | Dimensions |
|---|---|---|---|---|
| Ground Level | Kitchen | 3.7 m | 2.4 m | 3.7 m x 2.4 m |
| Ground Level | Living Room | 5.99 m | 3.3 m | 5.99 m x 3.3 m |
| Ground Level | Dining Room | 5.99 m | 3.3 m | 5.99 m x 3.3 m |
| Ground Level | Primary Bedroom | 4.32 m | 3.35 m | 4.32 m x 3.35 m |
| Ground Level | Bedroom 2 | 3.96 m | 2.71 m | 3.96 m x 2.71 m |
| Ground Level | Solarium | 4.8 m | 2.13 m | 4.8 m x 2.13 m |
https://www.realtor.ca/real-estate/27361451/1107-4460-tucana-court-mississauga-hurontario-hurontario
Interested?
Contact us for more information
Amrik Singh Ghuman
Salesperson
102-23 Westmore Drive
Toronto, Ontario M9V 3Y7




























